Idées déco de buanderies avec un sol en calcaire
Trier par :
Budget
Trier par:Populaires du jour
81 - 100 sur 380 photos
1 sur 2
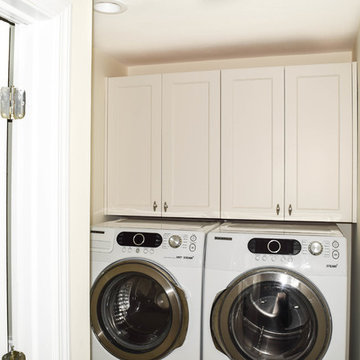
Ally Young
Inspiration pour une petite buanderie linéaire rustique multi-usage avec un placard avec porte à panneau encastré, des portes de placard blanches, un mur blanc, un sol en calcaire et des machines côte à côte.
Inspiration pour une petite buanderie linéaire rustique multi-usage avec un placard avec porte à panneau encastré, des portes de placard blanches, un mur blanc, un sol en calcaire et des machines côte à côte.

Exemple d'une buanderie parallèle chic multi-usage et de taille moyenne avec un évier de ferme, un placard avec porte à panneau encastré, des portes de placard blanches, un plan de travail en stratifié, un mur blanc, un sol en calcaire, des machines côte à côte et un sol beige.
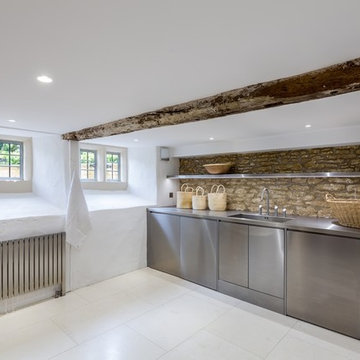
Refurbishment and extension of a Grade II Listed property in the Cotswolds, parts of which date from the 17th Century. The Clients brief was to retain and enhance the existing period features whilst achieving a contemporary, minimalist look and feel to the property
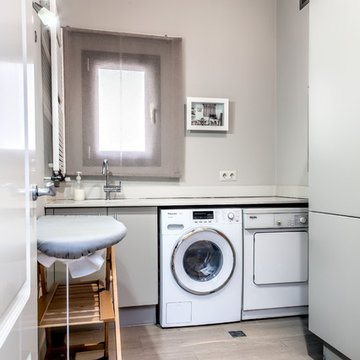
Cette image montre une petite buanderie traditionnelle en U dédiée avec un placard à porte plane, des portes de placard grises, un plan de travail en surface solide, un mur gris, un sol en calcaire et des machines côte à côte.

Idée de décoration pour une buanderie parallèle chalet dédiée et de taille moyenne avec un évier 1 bac, un placard à porte shaker, des portes de placards vertess, un plan de travail en granite, un mur vert, un sol en calcaire et des machines côte à côte.
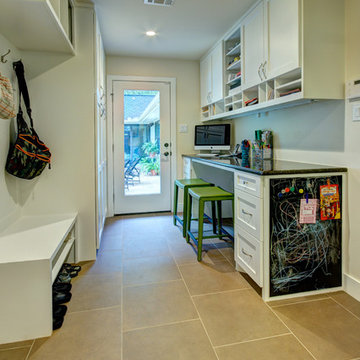
Christopher Davison, AIA
Inspiration pour une buanderie parallèle traditionnelle multi-usage et de taille moyenne avec un placard à porte shaker, des portes de placard blanches, un plan de travail en granite, un mur beige, un sol en calcaire et des machines superposées.
Inspiration pour une buanderie parallèle traditionnelle multi-usage et de taille moyenne avec un placard à porte shaker, des portes de placard blanches, un plan de travail en granite, un mur beige, un sol en calcaire et des machines superposées.
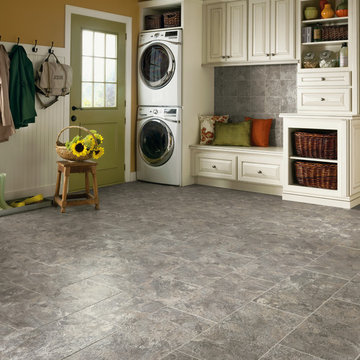
Inspiration pour une buanderie traditionnelle de taille moyenne avec un placard avec porte à panneau surélevé, des portes de placard blanches, un mur jaune, un sol en calcaire, des machines superposées et un sol gris.
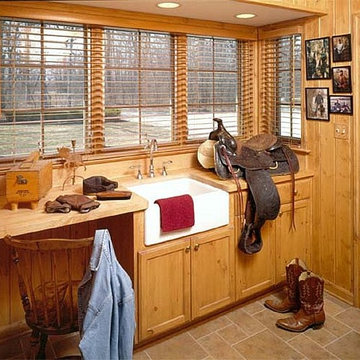
Suburban home in a rural setting, with dual purpose mudroom, with rustic features.
Cette image montre une buanderie parallèle chalet en bois brun multi-usage et de taille moyenne avec un évier de ferme, un placard à porte shaker, un plan de travail en bois et un sol en calcaire.
Cette image montre une buanderie parallèle chalet en bois brun multi-usage et de taille moyenne avec un évier de ferme, un placard à porte shaker, un plan de travail en bois et un sol en calcaire.
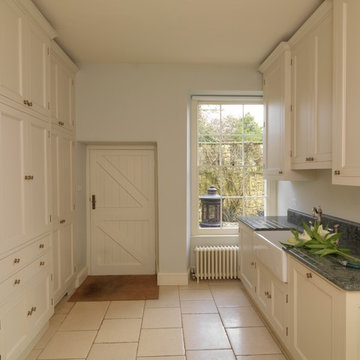
This pantry was designed and made for a Georgian house near Bath. The client and the interior designers decided to take inspiration from the original Georgian doors and panelling for the style of the kitchen and the pantry.
This is a classic English country pantry with a modern twist. In the centre of the tall cupboards are two integrated larder units. The rest of the cupboards are organised for laundry, cleaning and other household requirements.
Designed and hand built by Tim Wood

Despite not having a view of the mountains, the windows of this multi-use laundry/prep room serve an important function by allowing one to keep an eye on the exterior dog-run enclosure. Beneath the window (and near to the dog-washing station) sits a dedicated doggie door for easy, four-legged access.
Custom windows, doors, and hardware designed and furnished by Thermally Broken Steel USA.
Other sources:
Western Hemlock wall and ceiling paneling: reSAWN TIMBER Co.

We laid stone floor tiles in the boot room of this Isle of Wight holiday home, painted the existing cabinets blue and added black knobs, installed wall lights and a glass lantern, as well as a built in bench with space for hanging coats and storing boots

Maple shaker style boot room and fitted storage cupboards installed in the utility room of a beautiful period property in Sefton Village. The centrepiece is the settle with canopy which provides a large storage area beneath the double flip up lids and hanging space for a large number of coats, hats and scalves. Handcrafted in Lancashire using solid maple.
Photos: Ian Hampson (icadworx.co.uk)

Architectural advisement, Interior Design, Custom Furniture Design & Art Curation by Chango & Co.
Architecture by Crisp Architects
Construction by Structure Works Inc.
Photography by Sarah Elliott
See the feature in Domino Magazine
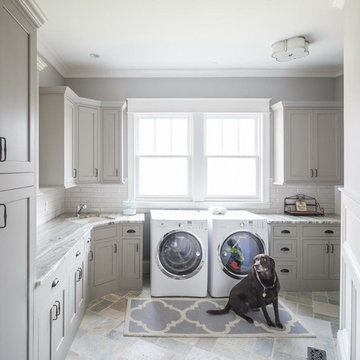
Réalisation d'une buanderie parallèle tradition multi-usage et de taille moyenne avec un placard à porte shaker, des portes de placard blanches, un plan de travail en granite, un mur gris, un sol en calcaire, un sol gris, un évier encastré et des machines côte à côte.
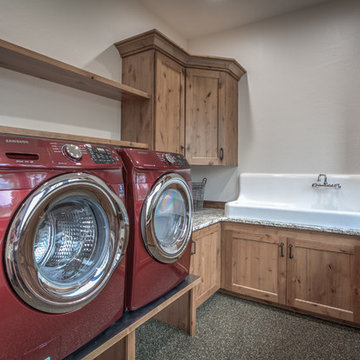
Arne Loren
Idées déco pour une buanderie parallèle montagne en bois brun multi-usage et de taille moyenne avec un évier de ferme, un placard à porte shaker, un plan de travail en granite, un mur blanc, un sol en calcaire et des machines côte à côte.
Idées déco pour une buanderie parallèle montagne en bois brun multi-usage et de taille moyenne avec un évier de ferme, un placard à porte shaker, un plan de travail en granite, un mur blanc, un sol en calcaire et des machines côte à côte.
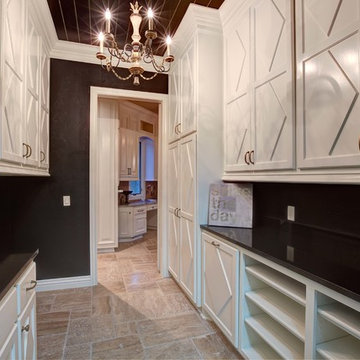
Feiler Photography
Réalisation d'une grande buanderie parallèle tradition dédiée avec un placard à porte shaker, des portes de placard blanches, un plan de travail en surface solide, un mur noir, un sol en calcaire et des machines côte à côte.
Réalisation d'une grande buanderie parallèle tradition dédiée avec un placard à porte shaker, des portes de placard blanches, un plan de travail en surface solide, un mur noir, un sol en calcaire et des machines côte à côte.
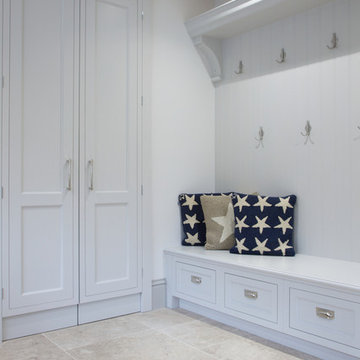
Zoffia Limestone in a honed finish from Artisans of Devizes.
Réalisation d'une buanderie minimaliste avec un sol en calcaire.
Réalisation d'une buanderie minimaliste avec un sol en calcaire.

A beautiful and elegant laundry room features patterned limestone floors imported from France, an apron wash sink with polished nickel bridge faucet, and a Robin's Egg Blue and cream wallpaper. The chandelier creates the finishing whimsical touch.
Interior Architecture & Design: AVID Associates
Contractor: Mark Smith Custom Homes
Photo Credit: Dan Piassick
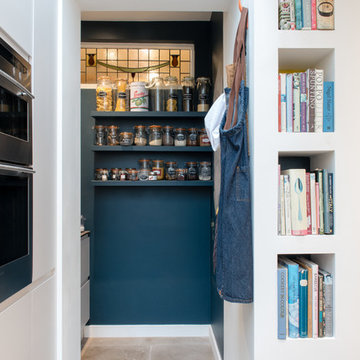
Credit: Photography by Matt Round Photography.
Aménagement d'une petite buanderie contemporaine en L multi-usage avec un placard à porte plane, des portes de placard blanches, un plan de travail en quartz modifié, une crédence grise, un sol en calcaire, un sol beige et un plan de travail gris.
Aménagement d'une petite buanderie contemporaine en L multi-usage avec un placard à porte plane, des portes de placard blanches, un plan de travail en quartz modifié, une crédence grise, un sol en calcaire, un sol beige et un plan de travail gris.
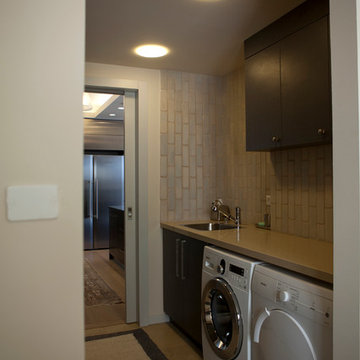
Laundry room: Enclosed outdoor courtyard to create laundry room, under-the-counter washer and dryer. (Photo: Itzik Canetti)
Idées déco pour une petite buanderie linéaire contemporaine multi-usage avec un évier encastré, un placard à porte plane, des portes de placard grises, un plan de travail en quartz modifié, un mur beige, un sol en calcaire et des machines côte à côte.
Idées déco pour une petite buanderie linéaire contemporaine multi-usage avec un évier encastré, un placard à porte plane, des portes de placard grises, un plan de travail en quartz modifié, un mur beige, un sol en calcaire et des machines côte à côte.
Idées déco de buanderies avec un sol en calcaire
5