Idées déco de buanderies avec un évier 1 bac et tomettes au sol
Trier par :
Budget
Trier par:Populaires du jour
1 - 16 sur 16 photos

Cette image montre une buanderie parallèle rustique multi-usage et de taille moyenne avec un évier 1 bac, un placard à porte shaker, des portes de placard blanches, un mur blanc, tomettes au sol, des machines superposées, un sol marron et un plan de travail blanc.

Country utility room opening onto garden. Beautiful green shaker style units, white worktop and lovely, textured terracotta tiles on the floor.
Idées déco pour une buanderie linéaire campagne multi-usage et de taille moyenne avec un évier 1 bac, un placard à porte shaker, un plan de travail en quartz, un mur blanc, tomettes au sol, des machines dissimulées, un sol rouge et un plan de travail blanc.
Idées déco pour une buanderie linéaire campagne multi-usage et de taille moyenne avec un évier 1 bac, un placard à porte shaker, un plan de travail en quartz, un mur blanc, tomettes au sol, des machines dissimulées, un sol rouge et un plan de travail blanc.

Idées déco pour une grande buanderie parallèle contemporaine dédiée avec un évier 1 bac, un placard à porte affleurante, des portes de placard grises, un plan de travail en stéatite, un mur blanc, tomettes au sol, des machines côte à côte, un sol marron et un plan de travail gris.

Major interior renovation. This room used to house the boiler, water heater and various other utility items that took up valuable space. We removed/relocated utilities and designed cabinets from floor to ceiling to maximize every spare inch of storage space. Everything is custom designed, custom built and installed by Michael Kline & Company. Photography: www.dennisroliff.com
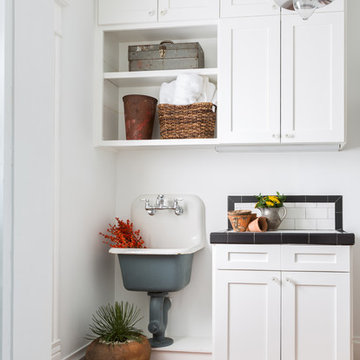
Cette photo montre une buanderie sud-ouest américain avec un évier 1 bac, un placard à porte shaker, des portes de placard blanches, plan de travail carrelé, un mur blanc et tomettes au sol.
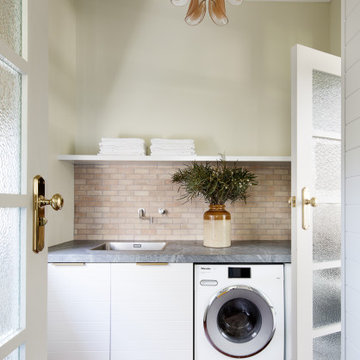
Inspiration pour une buanderie avec un évier 1 bac, un plan de travail en stéatite, une crédence en terre cuite, un mur vert, tomettes au sol et un plan de travail gris.
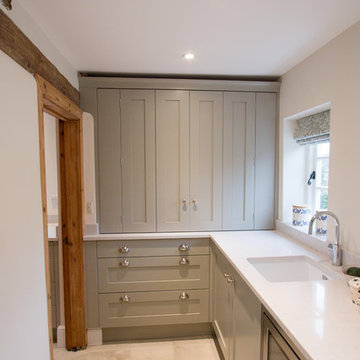
A totally bespoke Utility Room with walk-in pantry painted in Farrow & Ball’s Hardwicke White throughout which perfectly compliments the natural wooden beams and stonework.
The Silestone Lagoon worktops and contemporary accessories bring the whole look up-to-date and provide the functionality (and luxury) that would have been missing when the house was built!
The pantry tap is a Zip HydroTap providing boiling, chilled and sparkling water. All handles are Brushed Nickel.
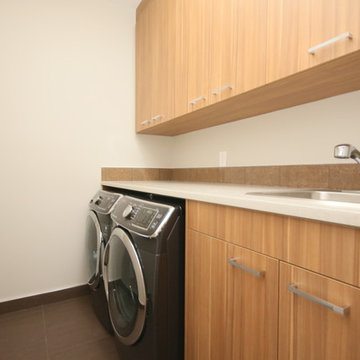
A highly functional laundry room with lots of storage space and a long countertop for folding.
Cette image montre une buanderie design en U et bois brun multi-usage et de taille moyenne avec un évier 1 bac, un placard à porte plane, un plan de travail en quartz modifié, un mur beige, tomettes au sol et des machines côte à côte.
Cette image montre une buanderie design en U et bois brun multi-usage et de taille moyenne avec un évier 1 bac, un placard à porte plane, un plan de travail en quartz modifié, un mur beige, tomettes au sol et des machines côte à côte.
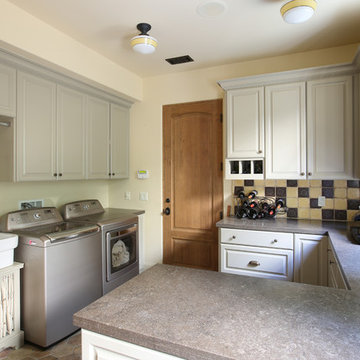
Vincent Ivicevic
Aménagement d'une grande buanderie classique multi-usage avec un évier 1 bac, un placard avec porte à panneau surélevé, des portes de placard grises, un mur beige, tomettes au sol et des machines côte à côte.
Aménagement d'une grande buanderie classique multi-usage avec un évier 1 bac, un placard avec porte à panneau surélevé, des portes de placard grises, un mur beige, tomettes au sol et des machines côte à côte.
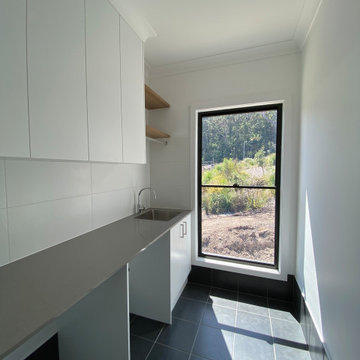
Modern Laundry Room with Overhead Cupboards and Shirt Rail
Exemple d'une buanderie linéaire moderne de taille moyenne avec un évier 1 bac, des portes de placard grises, un plan de travail en surface solide, une crédence blanche, une crédence en carreau de porcelaine, un mur blanc, tomettes au sol, des machines côte à côte, un sol noir et un plan de travail gris.
Exemple d'une buanderie linéaire moderne de taille moyenne avec un évier 1 bac, des portes de placard grises, un plan de travail en surface solide, une crédence blanche, une crédence en carreau de porcelaine, un mur blanc, tomettes au sol, des machines côte à côte, un sol noir et un plan de travail gris.
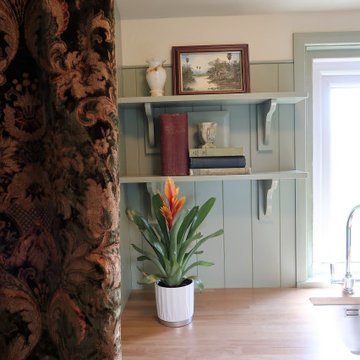
A compact utility, laundry and boot room featuring a hidden wc behind the curtain. Project carried out for the attached cottage to Duddleswell Tea rooms, Ashdown Forest.
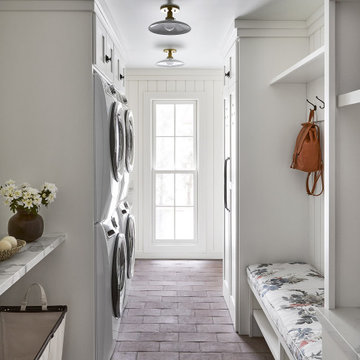
Idée de décoration pour une buanderie parallèle champêtre multi-usage et de taille moyenne avec un évier 1 bac, un placard à porte shaker, des portes de placard blanches, un mur blanc, tomettes au sol, des machines superposées, un sol marron et un plan de travail blanc.
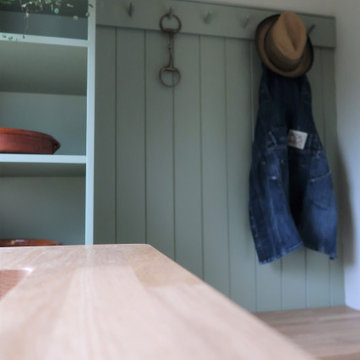
A compact utility, laundry and boot room featuring a hidden wc behind the curtain. Project carried out for the attached cottage to Duddleswell Tea rooms, Ashdown Forest.
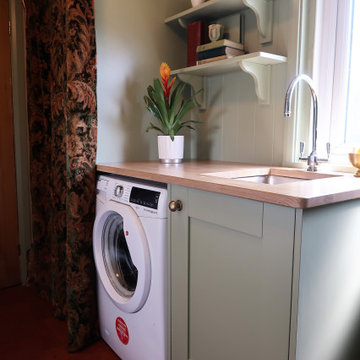
A compact utility, laundry and boot room featuring a hidden wc behind the curtain. Project carried out for the attached cottage to Duddleswell Tea rooms, Ashdown Forest.
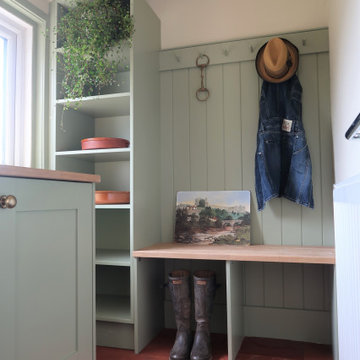
A compact utility, laundry and boot room featuring a hidden wc behind the curtain. Project carried out for the attached cottage to Duddleswell Tea rooms, Ashdown Forest.
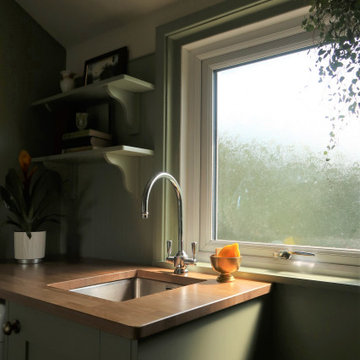
A compact utility, laundry and boot room featuring a hidden wc behind the curtain. Project carried out for the attached cottage to Duddleswell Tea rooms, Ashdown Forest.
Idées déco de buanderies avec un évier 1 bac et tomettes au sol
1