Idées déco de buanderies avec tomettes au sol
Trier par :
Budget
Trier par:Populaires du jour
141 - 160 sur 267 photos
1 sur 2
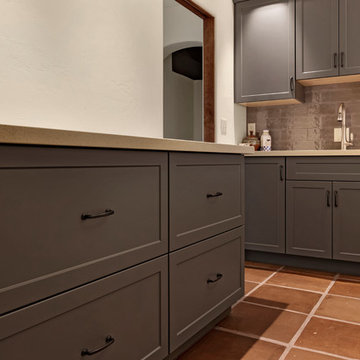
PC: Shane Baker Studios
Aménagement d'une buanderie sud-ouest américain en L dédiée et de taille moyenne avec un évier encastré, un placard à porte shaker, des portes de placard grises, un mur blanc, tomettes au sol, des machines côte à côte, un sol marron et un plan de travail blanc.
Aménagement d'une buanderie sud-ouest américain en L dédiée et de taille moyenne avec un évier encastré, un placard à porte shaker, des portes de placard grises, un mur blanc, tomettes au sol, des machines côte à côte, un sol marron et un plan de travail blanc.
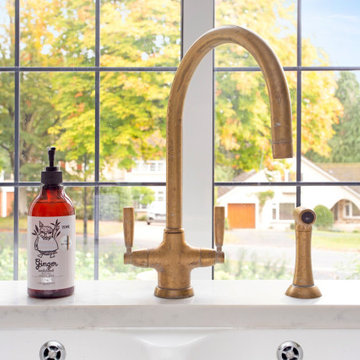
This Perrin & Rowe 'Metis' Aged Brass tap with a separate rinse looks beautiful in this utility room with a large window overlooking the front garden in Rickmansworth.

Idées déco pour une grande buanderie parallèle contemporaine dédiée avec un évier 1 bac, un placard à porte affleurante, des portes de placard grises, un plan de travail en stéatite, un mur blanc, tomettes au sol, des machines côte à côte, un sol marron et un plan de travail gris.
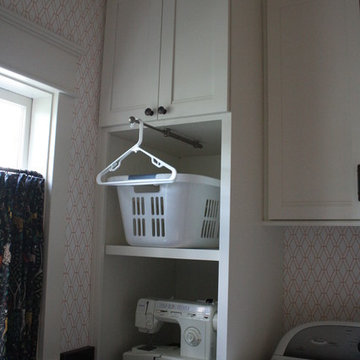
Built in 1938, this home has some beautiful architectural features. The former kitchen was charming, but it was not functional. Cabinet drawers were not opening properly, there was no hot water at the sink and there was no electric on the island. With the new kitchen design, we added several modern amenities, several of which are concealed behind cabinet doors and drawers.
Credits:
Designer: Erin Hurst, CKD-French's Cabinet Gallery, LLC
Contractor: Benjamin Breeding- Breeding Homes, LLC
Countertops: Smokey Mountain Tops
Cabinetry: Crestwood Inc.
Crown Molding: Stephens Millwork & Lumber Company
Tile: Dal Tile-Beth Taylor
Appliances: A1 Appliance-Tom Burns
Plumbing Fixtures: Kenny & Company-Jessica Smith
Paint: Jo Ella McClellan
Photographer: Dylan Reyes-Dylan Reyes Photos
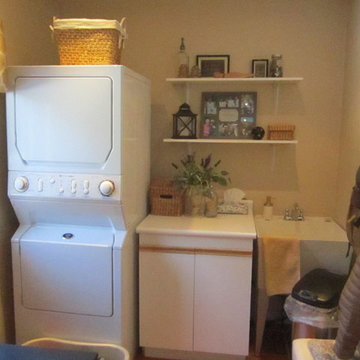
Laundry room in need of a reno! Removing the stackable and laundry sink, we used the existing footprint for plumbing and venting.
Idées déco pour une buanderie linéaire campagne dédiée avec un évier utilitaire, un placard à porte plane, des portes de placard blanches, un plan de travail en stratifié, un mur beige, tomettes au sol et des machines superposées.
Idées déco pour une buanderie linéaire campagne dédiée avec un évier utilitaire, un placard à porte plane, des portes de placard blanches, un plan de travail en stratifié, un mur beige, tomettes au sol et des machines superposées.
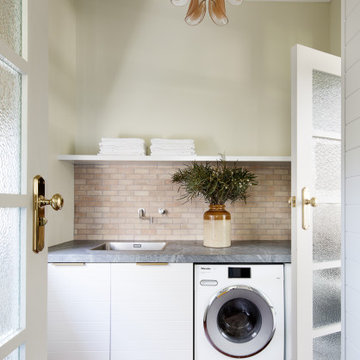
Inspiration pour une buanderie avec un évier 1 bac, un plan de travail en stéatite, une crédence en terre cuite, un mur vert, tomettes au sol et un plan de travail gris.
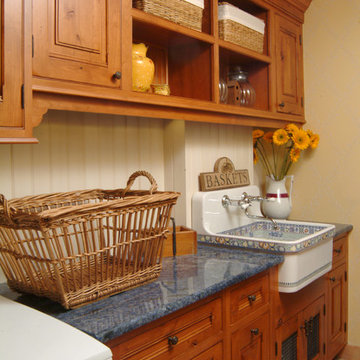
Idées déco pour une buanderie linéaire classique en bois foncé dédiée et de taille moyenne avec un évier utilitaire, un placard avec porte à panneau surélevé, un plan de travail en granite, un mur beige, tomettes au sol, des machines côte à côte et un sol marron.
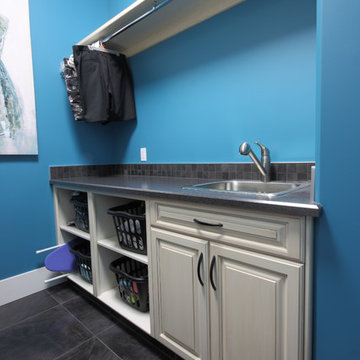
This bright and cheerful laundry room is well organized and functional. With open cabinet boxes for laundry baskets, tip out tray under the sink for laundry scrub brushes, and a rod to hang your clothes, doing the laundry is less of a bothersome task.
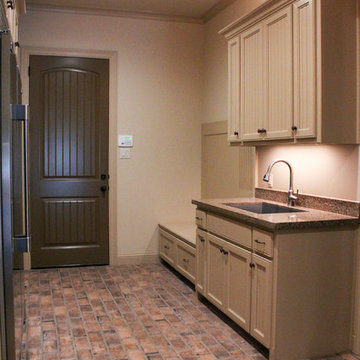
Inspiration pour une grande buanderie parallèle traditionnelle multi-usage avec un évier encastré, un placard à porte shaker, des portes de placard beiges, un plan de travail en granite, un mur beige, tomettes au sol, des machines côte à côte, un sol marron et un plan de travail multicolore.
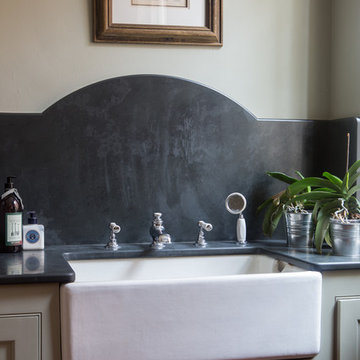
We were asked to update a country house's boot room by introducing custom made joinery to home lots of outdoor jackets and boots as well as updating the sink area.
Photography by Amy Parton
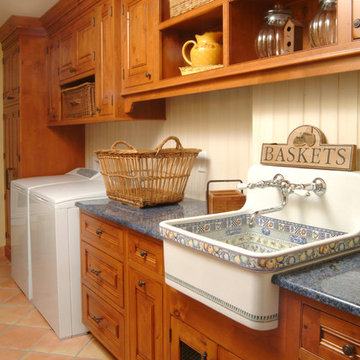
Aménagement d'une buanderie linéaire classique en bois foncé dédiée et de taille moyenne avec un évier utilitaire, un placard avec porte à panneau surélevé, un plan de travail en granite, un mur beige, tomettes au sol, des machines côte à côte et un sol marron.
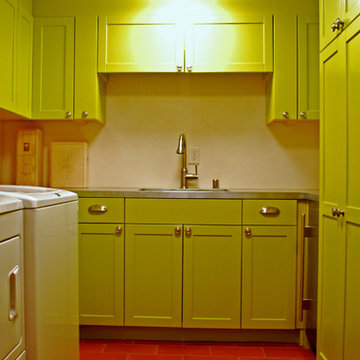
Aménagement d'une buanderie éclectique en U dédiée et de taille moyenne avec un évier encastré, un placard avec porte à panneau surélevé, des portes de placards vertess, un plan de travail en inox, un mur blanc, tomettes au sol et des machines côte à côte.
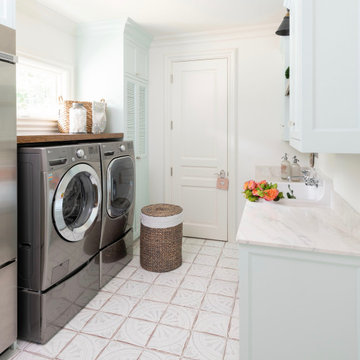
the tile in this laundry room has Tabarka studio floor tile, there is a drying closet where you can hang your wet clothes and it is vented to allow air circulation. sink in the laundry room, wall mount sink that we built the cabinets around. washer dryer on pedestals. cabinet color robins egg blue
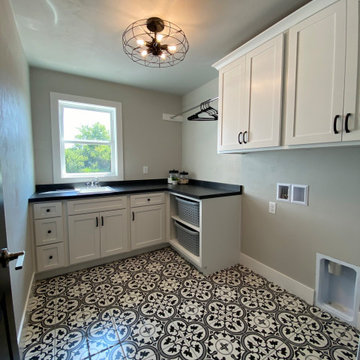
Réalisation d'une grande buanderie en L multi-usage avec un évier utilitaire, un placard à porte shaker, des portes de placard blanches, un mur beige, tomettes au sol, des machines côte à côte, un sol multicolore et plan de travail noir.
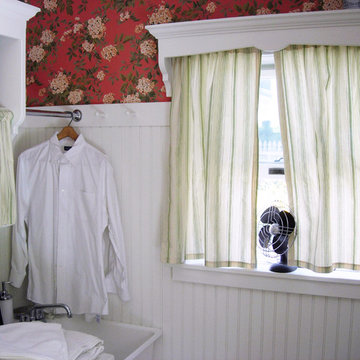
Construction : www.jmfconstructionllc.com
Aménagement d'une petite buanderie classique en L multi-usage avec un évier utilitaire, un placard sans porte, des portes de placard blanches, un plan de travail en bois, un mur multicolore, tomettes au sol, des machines côte à côte et un sol orange.
Aménagement d'une petite buanderie classique en L multi-usage avec un évier utilitaire, un placard sans porte, des portes de placard blanches, un plan de travail en bois, un mur multicolore, tomettes au sol, des machines côte à côte et un sol orange.
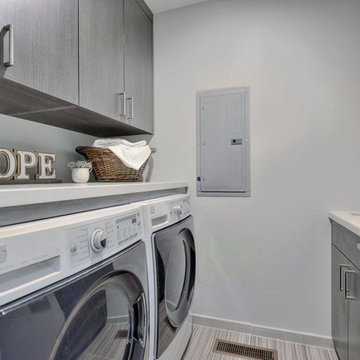
Budget analysis and project development by: May Construction, Inc.
Idée de décoration pour une petite buanderie parallèle design en bois vieilli dédiée avec un évier posé, un placard à porte plane, un plan de travail en béton, un mur gris, tomettes au sol, des machines côte à côte, un sol gris et un plan de travail blanc.
Idée de décoration pour une petite buanderie parallèle design en bois vieilli dédiée avec un évier posé, un placard à porte plane, un plan de travail en béton, un mur gris, tomettes au sol, des machines côte à côte, un sol gris et un plan de travail blanc.
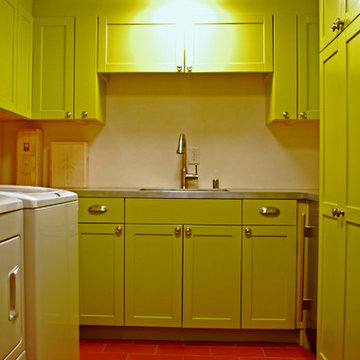
Idée de décoration pour une buanderie bohème en U dédiée et de taille moyenne avec un évier encastré, un placard avec porte à panneau encastré, des portes de placards vertess, un plan de travail en inox, un mur blanc, tomettes au sol et des machines côte à côte.
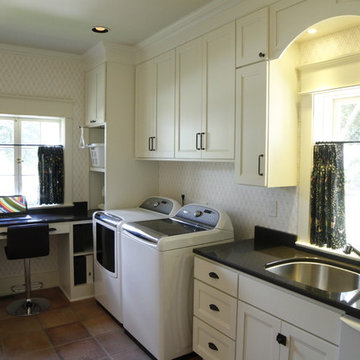
Built in 1938, this home has some beautiful architectural features. The former kitchen was charming, but it was not functional. Cabinet drawers were not opening properly, there was no hot water at the sink and there was no electric on the island. With the new kitchen design, we added several modern amenities, several of which are concealed behind cabinet doors and drawers.
Credits:
Designer: Erin Hurst, CKD-French's Cabinet Gallery, LLC
Contractor: Benjamin Breeding- Breeding Homes, LLC
Countertops: Smokey Mountain Tops
Cabinetry: Crestwood Inc.
Crown Molding: Stephens Millwork & Lumber Company
Tile: Dal Tile-Beth Taylor
Appliances: A1 Appliance-Tom Burns
Plumbing Fixtures: Kenny & Company-Jessica Smith
Paint: Jo Ella McClellan
Photographer: Dylan Reyes-Dylan Reyes Photos
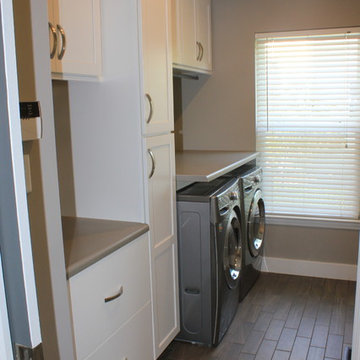
Réalisation d'une buanderie parallèle tradition multi-usage et de taille moyenne avec un évier posé, un placard à porte plane, des portes de placard blanches, un plan de travail en bois, un mur beige, tomettes au sol et des machines côte à côte.
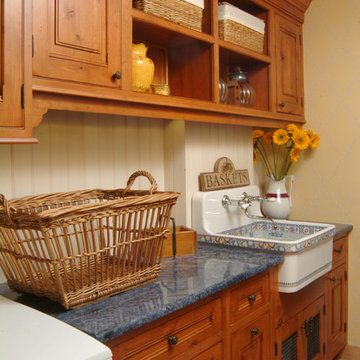
Aménagement d'une buanderie linéaire craftsman en bois brun dédiée et de taille moyenne avec un évier de ferme, un placard avec porte à panneau surélevé, un plan de travail en stratifié, un mur beige, tomettes au sol, des machines côte à côte, un sol rouge et un plan de travail gris.
Idées déco de buanderies avec tomettes au sol
8