Idées déco de buanderies avec tomettes au sol
Trier par :
Budget
Trier par:Populaires du jour
121 - 140 sur 267 photos
1 sur 2
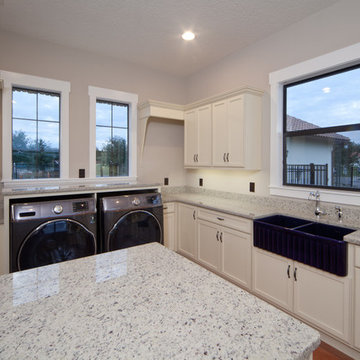
Exemple d'une grande buanderie chic en U multi-usage avec un évier de ferme, un placard à porte plane, des portes de placard blanches, un plan de travail en granite, un mur blanc, tomettes au sol et des machines côte à côte.

FARM HOUSE DESIGN LAUNDRY ROOM
Idée de décoration pour une petite buanderie parallèle champêtre dédiée avec un évier posé, un placard à porte affleurante, des portes de placard blanches, un plan de travail en bois, une crédence blanche, une crédence en carreau de verre, un mur gris, tomettes au sol, des machines côte à côte, un sol blanc et un plan de travail multicolore.
Idée de décoration pour une petite buanderie parallèle champêtre dédiée avec un évier posé, un placard à porte affleurante, des portes de placard blanches, un plan de travail en bois, une crédence blanche, une crédence en carreau de verre, un mur gris, tomettes au sol, des machines côte à côte, un sol blanc et un plan de travail multicolore.
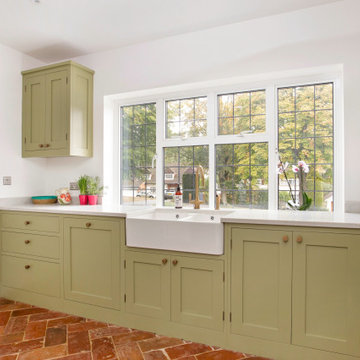
Our client wanted a functional utility room that contrasted the kitchen in style. Instead of the handleless look of the kitchen, the utility room is in our Classic Shaker style with burnished brass Armac Martin Sparkbrook knobs that complement beautifully the aged brass Metis tap and rinse from Perrin & Rowe. The belfast sink is the 'Farmhouse 80' by Villeroy & Boch. The terracotta floor tiles add a warm and rustic feel to the room whilst the white walls and large window make the room feel spacious. The kitchen cabinets were painted in Little Greene's 'Sir Lutyens Sage' (302).
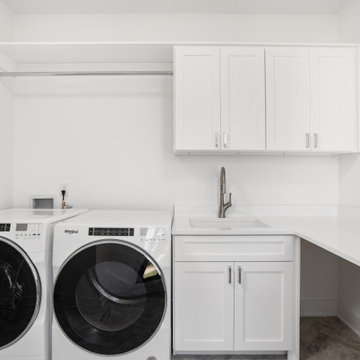
Large laundry room with herringbone style floor tile, side by side washer and dryer, under-mount sink, brushed nickel hardware and quartz countertops.
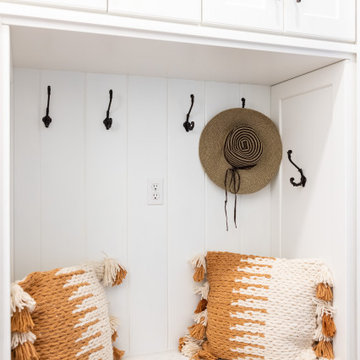
These tall towering mud room cabinets open up this space to appear larger than it is. The rustic looking brick stone flooring makes this space. The built in bench area makes a nice sweet spot to take off your rainy boots or yard shoes. The tall cabinets allows for great storage.
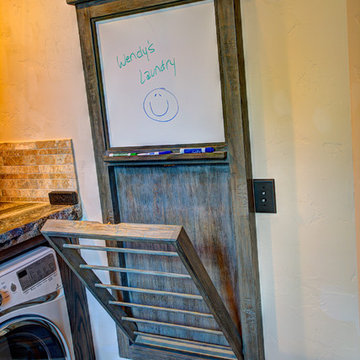
Bedell Photography www.bedellphoto.smugmug.com
Cette image montre une buanderie chalet en L dédiée et de taille moyenne avec un évier encastré, un placard à porte plane, un plan de travail en granite, un mur beige, tomettes au sol et des machines côte à côte.
Cette image montre une buanderie chalet en L dédiée et de taille moyenne avec un évier encastré, un placard à porte plane, un plan de travail en granite, un mur beige, tomettes au sol et des machines côte à côte.
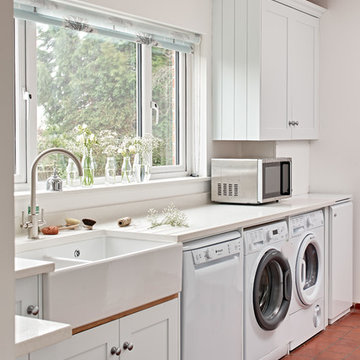
Adam Carter and Hana Snow
Cette photo montre une buanderie chic dédiée et de taille moyenne avec un évier de ferme, un placard avec porte à panneau encastré, des portes de placard blanches, tomettes au sol, des machines côte à côte et un sol rouge.
Cette photo montre une buanderie chic dédiée et de taille moyenne avec un évier de ferme, un placard avec porte à panneau encastré, des portes de placard blanches, tomettes au sol, des machines côte à côte et un sol rouge.
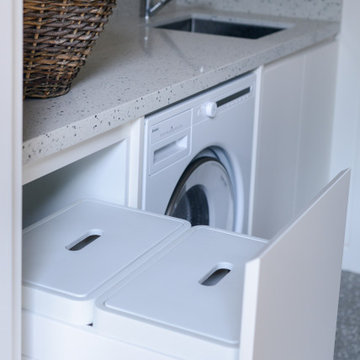
Cette photo montre une buanderie linéaire moderne dédiée et de taille moyenne avec un évier posé, un placard à porte plane, des portes de placard beiges, un plan de travail en quartz modifié, un mur beige, tomettes au sol, un sol gris et un plan de travail beige.
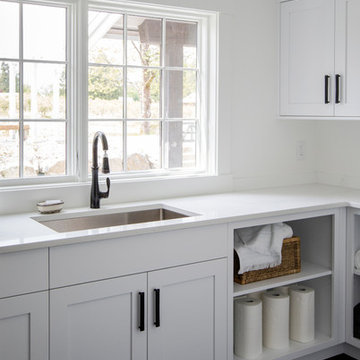
This 100-year-old farmhouse underwent a complete head-to-toe renovation. Partnering with Home Star BC we painstakingly modernized the crumbling farmhouse while maintaining its original west coast charm. The only new addition to the home was the kitchen eating area, with its swinging dutch door, patterned cement tile and antique brass lighting fixture. The wood-clad walls throughout the home were made using the walls of the dilapidated barn on the property. Incorporating a classic equestrian aesthetic within each room while still keeping the spaces bright and livable was one of the projects many challenges. The Master bath - formerly a storage room - is the most modern of the home's spaces. Herringbone white-washed floors are partnered with elements such as brick, marble, limestone and reclaimed timber to create a truly eclectic, sun-filled oasis. The gilded crystal sputnik inspired fixture above the bath as well as the sky blue cabinet keep the room fresh and full of personality. Overall, the project proves that bolder, more colorful strokes allow a home to possess what so many others lack: a personality!
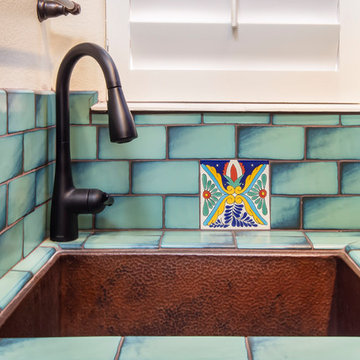
A Southwestern inspired laundry room. Deep blue over-glazed cabinets with green back splash tiles high lite this room.
Idée de décoration pour une grande buanderie sud-ouest américain en L dédiée avec un évier encastré, un placard avec porte à panneau surélevé, des portes de placard bleues, un plan de travail en quartz modifié, un mur blanc, tomettes au sol, des machines côte à côte, un sol orange et plan de travail noir.
Idée de décoration pour une grande buanderie sud-ouest américain en L dédiée avec un évier encastré, un placard avec porte à panneau surélevé, des portes de placard bleues, un plan de travail en quartz modifié, un mur blanc, tomettes au sol, des machines côte à côte, un sol orange et plan de travail noir.

Idées déco pour une buanderie campagne en L dédiée et de taille moyenne avec un évier intégré, un placard à porte shaker, des portes de placard blanches, un plan de travail en quartz, une crédence blanche, une crédence en quartz modifié, un mur blanc, tomettes au sol, des machines côte à côte, un sol multicolore, un plan de travail blanc et un plafond décaissé.

This window was added to bring more sunlight and scenery from the wooded lot
Aménagement d'une grande buanderie classique en L dédiée avec un évier de ferme, un placard avec porte à panneau encastré, des portes de placard marrons, un plan de travail en granite, une crédence blanche, une crédence en carrelage métro, tomettes au sol, des machines côte à côte, un sol blanc et plan de travail noir.
Aménagement d'une grande buanderie classique en L dédiée avec un évier de ferme, un placard avec porte à panneau encastré, des portes de placard marrons, un plan de travail en granite, une crédence blanche, une crédence en carrelage métro, tomettes au sol, des machines côte à côte, un sol blanc et plan de travail noir.
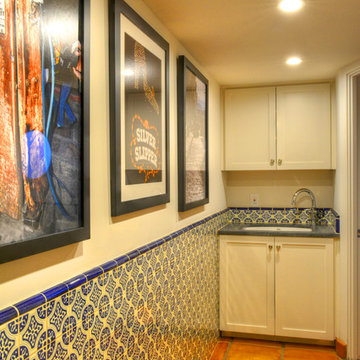
Cette photo montre une buanderie chic avec un placard à porte shaker, des portes de placard blanches et tomettes au sol.
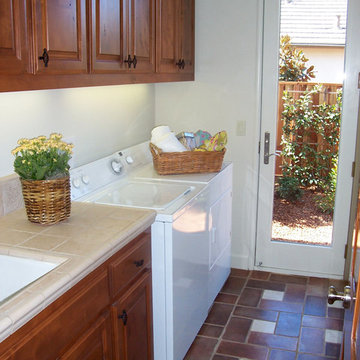
Idée de décoration pour une grande buanderie parallèle en bois brun multi-usage avec un évier encastré, un placard avec porte à panneau surélevé, plan de travail carrelé, un mur blanc, tomettes au sol et des machines côte à côte.
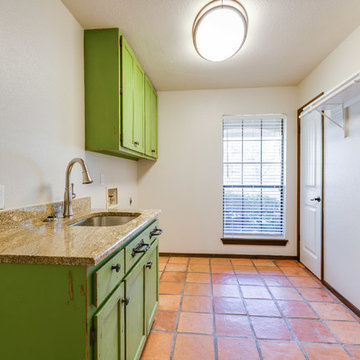
Cross Country Photography
Réalisation d'une buanderie linéaire méditerranéenne en bois vieilli multi-usage et de taille moyenne avec un évier encastré, un placard avec porte à panneau encastré, un plan de travail en granite, un mur beige, tomettes au sol, des machines côte à côte, un sol orange et un plan de travail marron.
Réalisation d'une buanderie linéaire méditerranéenne en bois vieilli multi-usage et de taille moyenne avec un évier encastré, un placard avec porte à panneau encastré, un plan de travail en granite, un mur beige, tomettes au sol, des machines côte à côte, un sol orange et un plan de travail marron.
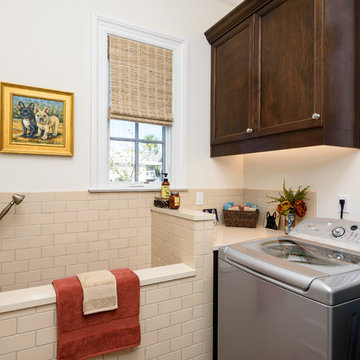
Idée de décoration pour une petite buanderie méditerranéenne en L et bois foncé dédiée avec un placard à porte plane, un plan de travail en surface solide, un mur blanc, tomettes au sol, des machines côte à côte, un sol marron et un plan de travail beige.
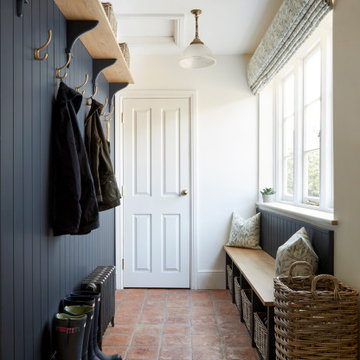
Traditional boot room with dark blue paneling and terracotta tiles.
Idées déco pour une buanderie parallèle multi-usage et de taille moyenne avec un placard à porte shaker, des portes de placard bleues, un plan de travail en bois, un mur blanc et tomettes au sol.
Idées déco pour une buanderie parallèle multi-usage et de taille moyenne avec un placard à porte shaker, des portes de placard bleues, un plan de travail en bois, un mur blanc et tomettes au sol.
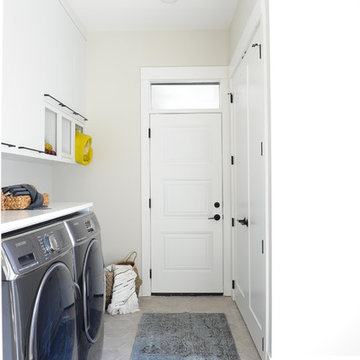
Exemple d'une buanderie tendance multi-usage avec un placard à porte plane, des portes de placard blanches, un plan de travail en surface solide, des machines côte à côte, un mur blanc, tomettes au sol et un sol gris.
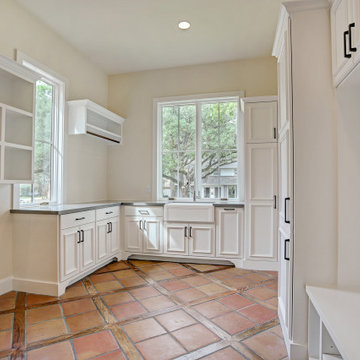
Idées déco pour une très grande buanderie méditerranéenne en U dédiée avec un évier de ferme, des portes de placard blanches, tomettes au sol et des machines côte à côte.
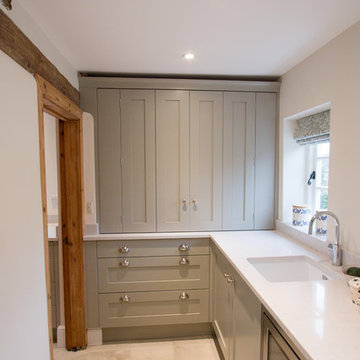
A totally bespoke Utility Room with walk-in pantry painted in Farrow & Ball’s Hardwicke White throughout which perfectly compliments the natural wooden beams and stonework.
The Silestone Lagoon worktops and contemporary accessories bring the whole look up-to-date and provide the functionality (and luxury) that would have been missing when the house was built!
The pantry tap is a Zip HydroTap providing boiling, chilled and sparkling water. All handles are Brushed Nickel.
Idées déco de buanderies avec tomettes au sol
7