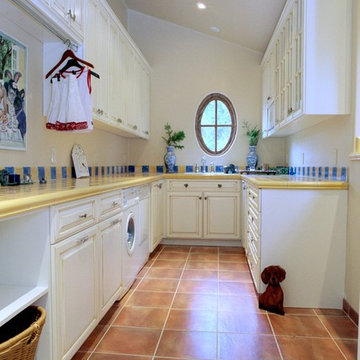Idées déco de buanderies avec tomettes au sol
Trier par :
Budget
Trier par:Populaires du jour
161 - 180 sur 267 photos
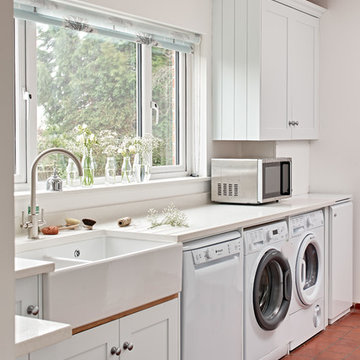
Adam Carter and Hana Snow
Cette photo montre une buanderie chic dédiée et de taille moyenne avec un évier de ferme, un placard avec porte à panneau encastré, des portes de placard blanches, tomettes au sol, des machines côte à côte et un sol rouge.
Cette photo montre une buanderie chic dédiée et de taille moyenne avec un évier de ferme, un placard avec porte à panneau encastré, des portes de placard blanches, tomettes au sol, des machines côte à côte et un sol rouge.
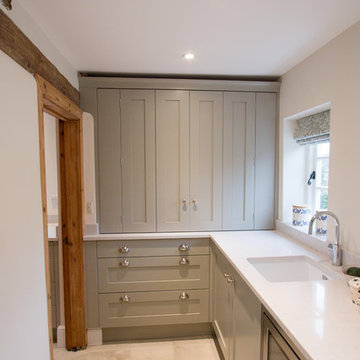
A totally bespoke Utility Room with walk-in pantry painted in Farrow & Ball’s Hardwicke White throughout which perfectly compliments the natural wooden beams and stonework.
The Silestone Lagoon worktops and contemporary accessories bring the whole look up-to-date and provide the functionality (and luxury) that would have been missing when the house was built!
The pantry tap is a Zip HydroTap providing boiling, chilled and sparkling water. All handles are Brushed Nickel.
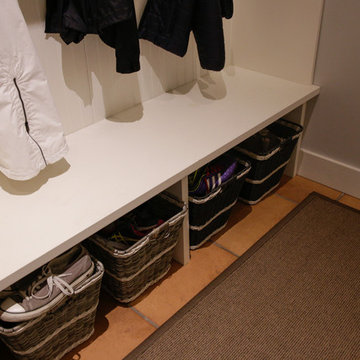
Exemple d'une buanderie linéaire chic de taille moyenne avec un placard à porte shaker, des portes de placard blanches, un mur gris et tomettes au sol.
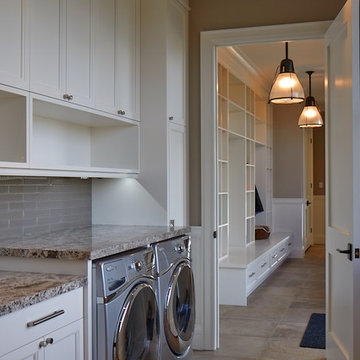
The laundry room is equipped with granite countertops for added elegance & sophistication. The hanging lamps also drive away the notion of this being a secondary area. Every part of a house is top notch when you let YDC design.
Interior Design, space planning and interior decoration by Yorkville Design Centre.
Architect: Bill Hurst
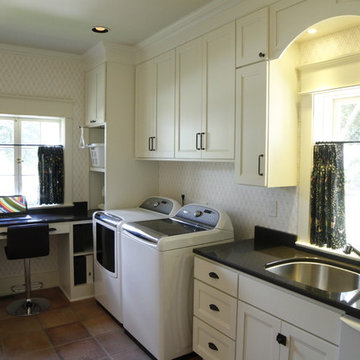
Built in 1938, this home has some beautiful architectural features. The former kitchen was charming, but it was not functional. Cabinet drawers were not opening properly, there was no hot water at the sink and there was no electric on the island. With the new kitchen design, we added several modern amenities, several of which are concealed behind cabinet doors and drawers.
Credits:
Designer: Erin Hurst, CKD-French's Cabinet Gallery, LLC
Contractor: Benjamin Breeding- Breeding Homes, LLC
Countertops: Smokey Mountain Tops
Cabinetry: Crestwood Inc.
Crown Molding: Stephens Millwork & Lumber Company
Tile: Dal Tile-Beth Taylor
Appliances: A1 Appliance-Tom Burns
Plumbing Fixtures: Kenny & Company-Jessica Smith
Paint: Jo Ella McClellan
Photographer: Dylan Reyes-Dylan Reyes Photos
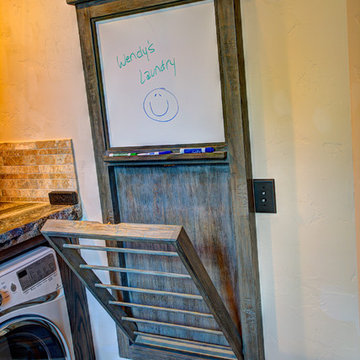
Bedell Photography www.bedellphoto.smugmug.com
Cette image montre une buanderie chalet en L dédiée et de taille moyenne avec un évier encastré, un placard à porte plane, un plan de travail en granite, un mur beige, tomettes au sol et des machines côte à côte.
Cette image montre une buanderie chalet en L dédiée et de taille moyenne avec un évier encastré, un placard à porte plane, un plan de travail en granite, un mur beige, tomettes au sol et des machines côte à côte.
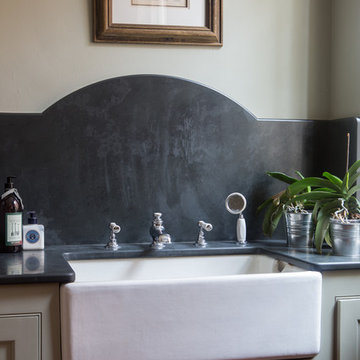
We were asked to update a country house's boot room by introducing custom made joinery to home lots of outdoor jackets and boots as well as updating the sink area.
Photography by Amy Parton
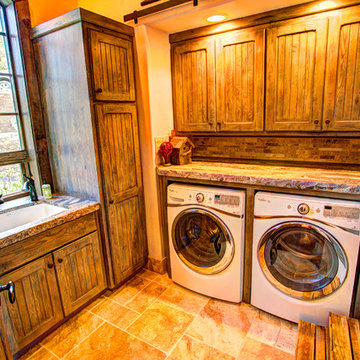
Bedell Photography www.bedellphoto.smugmug.com
Réalisation d'une buanderie chalet en L et bois foncé dédiée et de taille moyenne avec un évier encastré, un placard à porte plane, un plan de travail en granite, un mur beige, tomettes au sol et des machines côte à côte.
Réalisation d'une buanderie chalet en L et bois foncé dédiée et de taille moyenne avec un évier encastré, un placard à porte plane, un plan de travail en granite, un mur beige, tomettes au sol et des machines côte à côte.
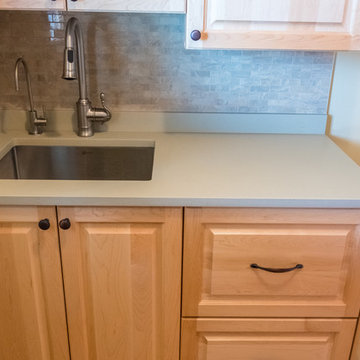
Cette image montre une petite buanderie traditionnelle en bois clair dédiée avec un évier encastré, un placard avec porte à panneau surélevé, un plan de travail en quartz modifié, un mur beige, tomettes au sol, des machines côte à côte et un sol orange.
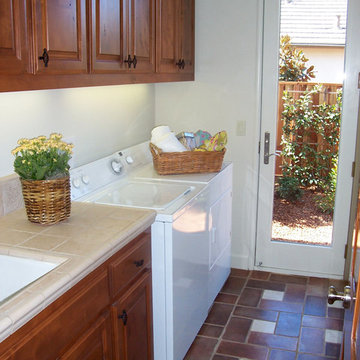
Idée de décoration pour une grande buanderie parallèle en bois brun multi-usage avec un évier encastré, un placard avec porte à panneau surélevé, plan de travail carrelé, un mur blanc, tomettes au sol et des machines côte à côte.
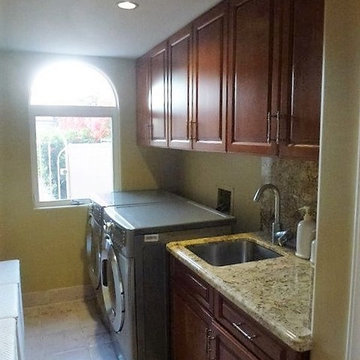
Réalisation d'une buanderie parallèle méditerranéenne en bois brun dédiée et de taille moyenne avec un évier encastré, un placard avec porte à panneau surélevé, un plan de travail en granite, un mur beige, tomettes au sol et des machines côte à côte.
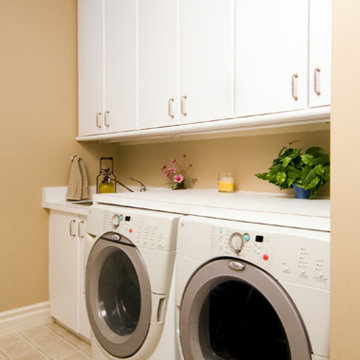
Idées déco pour une buanderie avec un évier posé, un placard avec porte à panneau surélevé, des portes de placard blanches, un mur beige, tomettes au sol et des machines côte à côte.
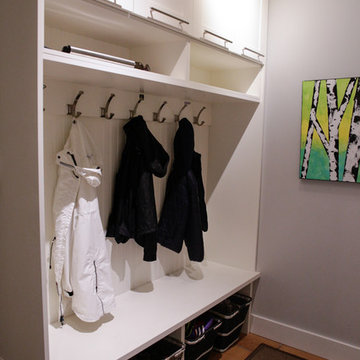
Idée de décoration pour une buanderie linéaire design de taille moyenne avec un placard, un placard à porte shaker, des portes de placard blanches, un mur gris et tomettes au sol.
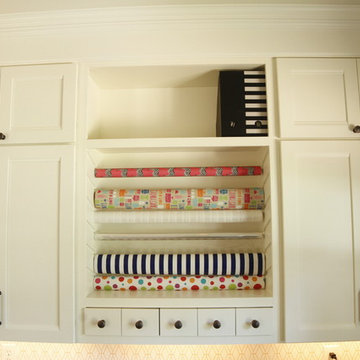
Built in 1938, this home has some beautiful architectural features. The former kitchen was charming, but it was not functional. Cabinet drawers were not opening properly, there was no hot water at the sink and there was no electric on the island. With the new kitchen design, we added several modern amenities, several of which are concealed behind cabinet doors and drawers.
Credits:
Designer: Erin Hurst, CKD-French's Cabinet Gallery, LLC
Contractor: Benjamin Breeding- Breeding Homes, LLC
Countertops: Smokey Mountain Tops
Cabinetry: Crestwood Inc.
Crown Molding: Stephens Millwork & Lumber Company
Tile: Dal Tile-Beth Taylor
Appliances: A1 Appliance-Tom Burns
Plumbing Fixtures: Kenny & Company-Jessica Smith
Paint: Jo Ella McClellan
Photographer: Dylan Reyes-Dylan Reyes Photos
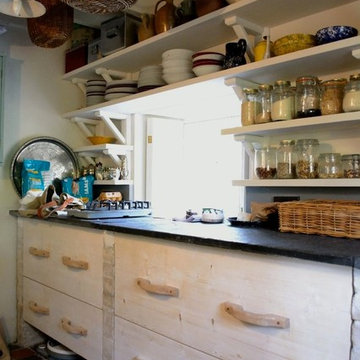
Kitchen larder with pull out storage and slate worktop
Matthew Evans
Cette photo montre une buanderie parallèle chic dédiée et de taille moyenne avec tomettes au sol.
Cette photo montre une buanderie parallèle chic dédiée et de taille moyenne avec tomettes au sol.
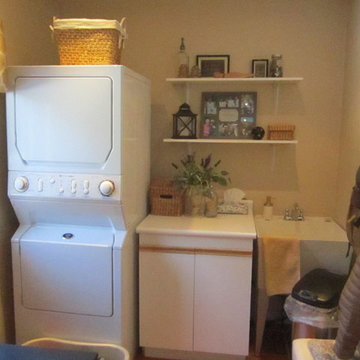
Laundry room in need of a reno! Removing the stackable and laundry sink, we used the existing footprint for plumbing and venting.
Idées déco pour une buanderie linéaire campagne dédiée avec un évier utilitaire, un placard à porte plane, des portes de placard blanches, un plan de travail en stratifié, un mur beige, tomettes au sol et des machines superposées.
Idées déco pour une buanderie linéaire campagne dédiée avec un évier utilitaire, un placard à porte plane, des portes de placard blanches, un plan de travail en stratifié, un mur beige, tomettes au sol et des machines superposées.
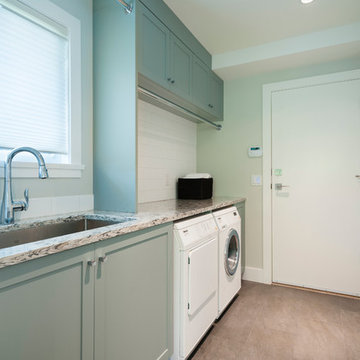
My House Design/Build Team | www.myhousedesignbuild.com | 604-694-6873
Idée de décoration pour une grande buanderie parallèle tradition dédiée avec un évier encastré, un placard avec porte à panneau encastré, des portes de placard grises, un plan de travail en quartz modifié, un mur gris, tomettes au sol et des machines côte à côte.
Idée de décoration pour une grande buanderie parallèle tradition dédiée avec un évier encastré, un placard avec porte à panneau encastré, des portes de placard grises, un plan de travail en quartz modifié, un mur gris, tomettes au sol et des machines côte à côte.
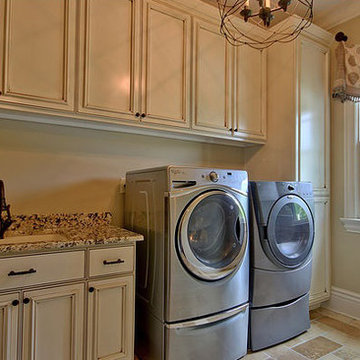
Cette photo montre une buanderie parallèle chic dédiée et de taille moyenne avec un évier encastré, un placard avec porte à panneau encastré, des portes de placard beiges, un plan de travail en granite, un mur beige, tomettes au sol et des machines côte à côte.
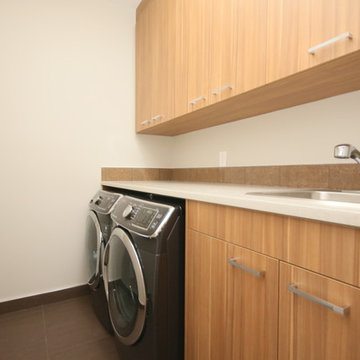
A highly functional laundry room with lots of storage space and a long countertop for folding.
Cette image montre une buanderie design en U et bois brun multi-usage et de taille moyenne avec un évier 1 bac, un placard à porte plane, un plan de travail en quartz modifié, un mur beige, tomettes au sol et des machines côte à côte.
Cette image montre une buanderie design en U et bois brun multi-usage et de taille moyenne avec un évier 1 bac, un placard à porte plane, un plan de travail en quartz modifié, un mur beige, tomettes au sol et des machines côte à côte.
Idées déco de buanderies avec tomettes au sol
9
