Idées déco de buanderies avec tomettes au sol
Trier par :
Budget
Trier par:Populaires du jour
1 - 20 sur 70 photos
1 sur 3

With a busy working lifestyle and two small children, Burlanes worked closely with the home owners to transform a number of rooms in their home, to not only suit the needs of family life, but to give the wonderful building a new lease of life, whilst in keeping with the stunning historical features and characteristics of the incredible Oast House.
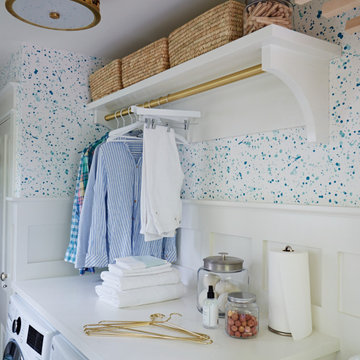
Aménagement d'une petite buanderie parallèle classique dédiée avec tomettes au sol et des machines côte à côte.

Inspiration pour une buanderie parallèle rustique multi-usage et de taille moyenne avec un évier posé, un placard avec porte à panneau encastré, des portes de placard blanches, un plan de travail en bois, une crédence marron, une crédence en bois, un mur blanc, tomettes au sol, des machines côte à côte, un sol multicolore, un plan de travail marron et du lambris de bois.

terracotta floors, minty gray cabinets and gold fixtures
Cette image montre une buanderie traditionnelle en L dédiée et de taille moyenne avec un évier encastré, un placard à porte shaker, des portes de placards vertess, un plan de travail en quartz modifié, une crédence blanche, une crédence en quartz modifié, un mur blanc, tomettes au sol, des machines côte à côte, un sol rouge et un plan de travail blanc.
Cette image montre une buanderie traditionnelle en L dédiée et de taille moyenne avec un évier encastré, un placard à porte shaker, des portes de placards vertess, un plan de travail en quartz modifié, une crédence blanche, une crédence en quartz modifié, un mur blanc, tomettes au sol, des machines côte à côte, un sol rouge et un plan de travail blanc.
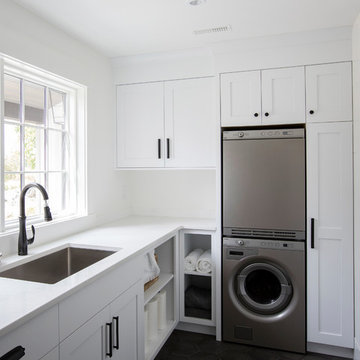
This 100-year-old farmhouse underwent a complete head-to-toe renovation. Partnering with Home Star BC we painstakingly modernized the crumbling farmhouse while maintaining its original west coast charm. The only new addition to the home was the kitchen eating area, with its swinging dutch door, patterned cement tile and antique brass lighting fixture. The wood-clad walls throughout the home were made using the walls of the dilapidated barn on the property. Incorporating a classic equestrian aesthetic within each room while still keeping the spaces bright and livable was one of the projects many challenges. The Master bath - formerly a storage room - is the most modern of the home's spaces. Herringbone white-washed floors are partnered with elements such as brick, marble, limestone and reclaimed timber to create a truly eclectic, sun-filled oasis. The gilded crystal sputnik inspired fixture above the bath as well as the sky blue cabinet keep the room fresh and full of personality. Overall, the project proves that bolder, more colorful strokes allow a home to possess what so many others lack: a personality!
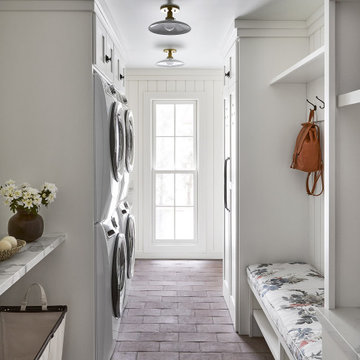
Idée de décoration pour une buanderie parallèle champêtre multi-usage et de taille moyenne avec un évier 1 bac, un placard à porte shaker, des portes de placard blanches, un mur blanc, tomettes au sol, des machines superposées, un sol marron et un plan de travail blanc.

Idées déco pour une grande buanderie linéaire campagne dédiée avec un évier de ferme, un placard à porte shaker, des portes de placard blanches, un plan de travail en bois, un mur blanc, tomettes au sol, des machines côte à côte, un sol multicolore et un plan de travail marron.

Julie Albini
Inspiration pour une buanderie sud-ouest américain en L dédiée et de taille moyenne avec un évier posé, un placard avec porte à panneau encastré, des portes de placard blanches, plan de travail carrelé, un mur blanc, tomettes au sol, des machines côte à côte, un sol orange et un plan de travail vert.
Inspiration pour une buanderie sud-ouest américain en L dédiée et de taille moyenne avec un évier posé, un placard avec porte à panneau encastré, des portes de placard blanches, plan de travail carrelé, un mur blanc, tomettes au sol, des machines côte à côte, un sol orange et un plan de travail vert.

Major interior renovation. This room used to house the boiler, water heater and various other utility items that took up valuable space. We removed/relocated utilities and designed cabinets from floor to ceiling to maximize every spare inch of storage space. Everything is custom designed, custom built and installed by Michael Kline & Company. Photography: www.dennisroliff.com

Cette photo montre une petite buanderie chic en U multi-usage avec un évier encastré, un placard sans porte, des portes de placard blanches, un plan de travail en surface solide, un mur blanc, tomettes au sol, des machines côte à côte, un sol multicolore et un plan de travail blanc.

Chris Loomis Photography
Cette photo montre une grande buanderie méditerranéenne dédiée avec un évier de ferme, un placard avec porte à panneau surélevé, des portes de placards vertess, un plan de travail en béton, un mur blanc, tomettes au sol, des machines côte à côte et un sol multicolore.
Cette photo montre une grande buanderie méditerranéenne dédiée avec un évier de ferme, un placard avec porte à panneau surélevé, des portes de placards vertess, un plan de travail en béton, un mur blanc, tomettes au sol, des machines côte à côte et un sol multicolore.
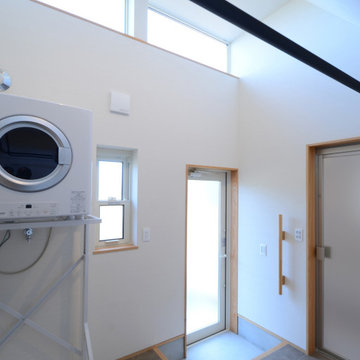
石巻平野町の家(豊橋市)脱衣室+ランドリールーム
Aménagement d'une buanderie de taille moyenne et dédiée avec un mur blanc, un plafond en papier peint, du papier peint, tomettes au sol, des machines superposées et un sol gris.
Aménagement d'une buanderie de taille moyenne et dédiée avec un mur blanc, un plafond en papier peint, du papier peint, tomettes au sol, des machines superposées et un sol gris.

With a busy working lifestyle and two small children, Burlanes worked closely with the home owners to transform a number of rooms in their home, to not only suit the needs of family life, but to give the wonderful building a new lease of life, whilst in keeping with the stunning historical features and characteristics of the incredible Oast House.
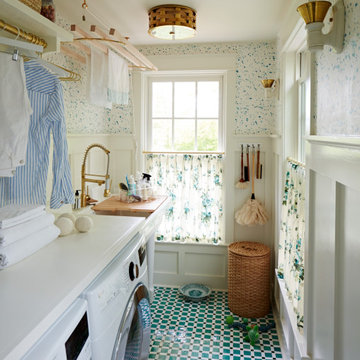
Idée de décoration pour une petite buanderie parallèle tradition dédiée avec tomettes au sol et des machines côte à côte.
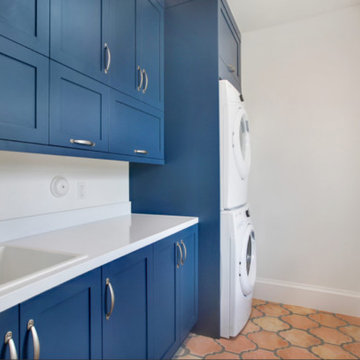
found these spanish floor tiles and wanted to combine the color with bright blue cabinets and white countertop to make the laundry room bright and sunny.

There original terra-cotta floor tile is the perfect foundation for this laundry room makeover. This whole-house remodel was designed and built by Meadowlark Design+Build in Ann Arbor, Michigan. Photos by Sean Carter.
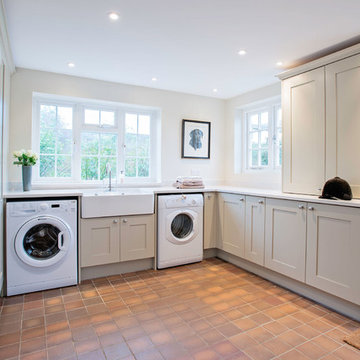
Cette image montre une buanderie traditionnelle multi-usage et de taille moyenne avec un évier de ferme, des portes de placard grises, un plan de travail en quartz, un mur blanc, tomettes au sol, des machines côte à côte, un sol marron et un plan de travail blanc.

Check out the laundry details as well. The beloved house cats claimed the entire corner of cabinetry for the ultimate maze (and clever litter box concealment).
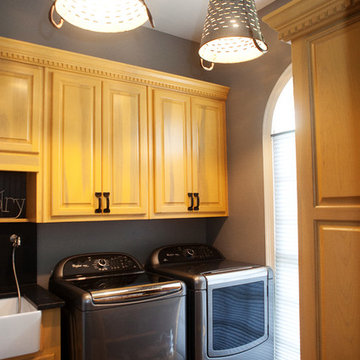
Inspiration pour une grande buanderie parallèle rustique en bois clair dédiée avec un évier de ferme, un placard avec porte à panneau surélevé, un plan de travail en surface solide, un mur gris, tomettes au sol et des machines côte à côte.
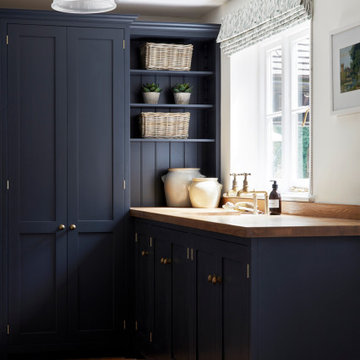
Dark blue utility room with terracotta floor tiles and wooden worktop. Copper sink and taps.
Inspiration pour une buanderie en L de taille moyenne avec un placard, un évier posé, un placard à porte shaker, des portes de placard bleues, un plan de travail en bois, un mur blanc, tomettes au sol, des machines superposées et un sol rouge.
Inspiration pour une buanderie en L de taille moyenne avec un placard, un évier posé, un placard à porte shaker, des portes de placard bleues, un plan de travail en bois, un mur blanc, tomettes au sol, des machines superposées et un sol rouge.
Idées déco de buanderies avec tomettes au sol
1