Idées déco de buanderies avec un sol en carrelage de céramique
Trier par :
Budget
Trier par:Populaires du jour
161 - 180 sur 8 570 photos
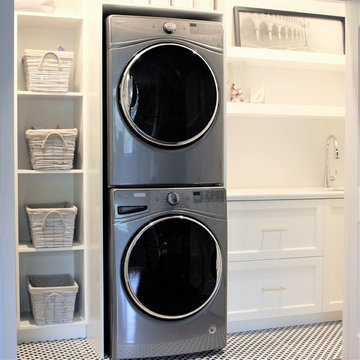
Exemple d'une petite buanderie linéaire avec un placard, un évier encastré, des portes de placard blanches, un plan de travail en quartz, un mur blanc, un sol en carrelage de céramique, des machines superposées et un plan de travail blanc.
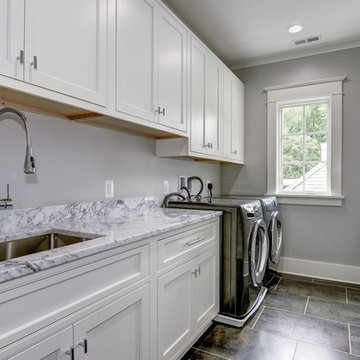
Upscale and inviting Laundry Room that makes doing chores a breeze.
AR Custom Builders
Aménagement d'une grande buanderie linéaire craftsman dédiée avec un évier encastré, un placard avec porte à panneau encastré, des portes de placard blanches, plan de travail en marbre, un mur gris, un sol en carrelage de céramique, des machines côte à côte et un sol marron.
Aménagement d'une grande buanderie linéaire craftsman dédiée avec un évier encastré, un placard avec porte à panneau encastré, des portes de placard blanches, plan de travail en marbre, un mur gris, un sol en carrelage de céramique, des machines côte à côte et un sol marron.
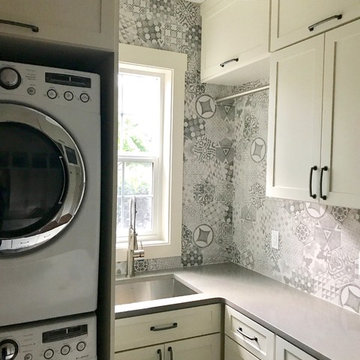
For this project, we expanded what was a very small laundry room out on to the existing porch to make it 2.5x in size. The resulting laundry/ mudroom has an industrial/farmhouse feel. We used white cabinets, concrete color grey quartz, a rustic italian tile in heringbone pattern on the floor and hexagon graphic backsplash tile for a little more personality. We added a wall of cubbies for the family and added a live edge wood bench to warm things up. We love both the function and beauty of this room for the family.
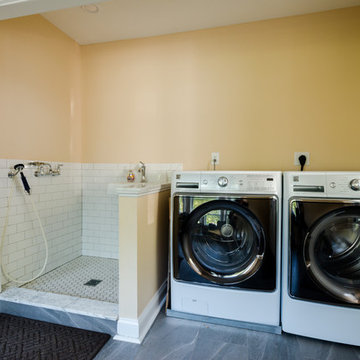
Don't forget about your pets! This mudroom features a specially designated wash area for the homeowner's dogs so that cleaning off after playing outside by the water is quick and easy!
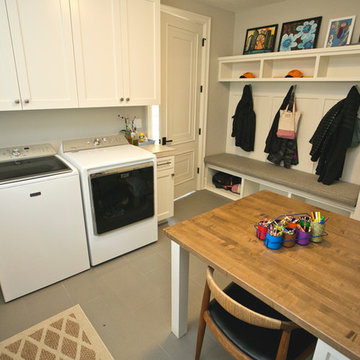
We love this multi-talented room. It's a perfectly functional laundry room, mud room off the garage entry with bench, cubby and hanging storage and a wonderful hobby/craft area. The warm wood table top offsets the large format tile countertops. So welcoming!
Photography by Cody Wheeler
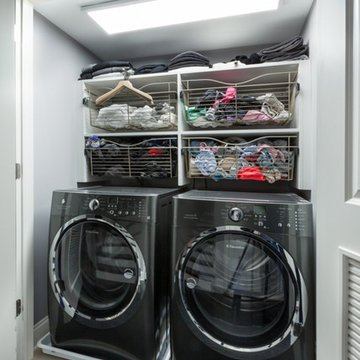
French doors open to reveal a well-organized laundry closet which includes pull-out baskets for sorting dirty clothes and telescoping valet rods for hanging cloths. Designed by Jamie Wilson from COS
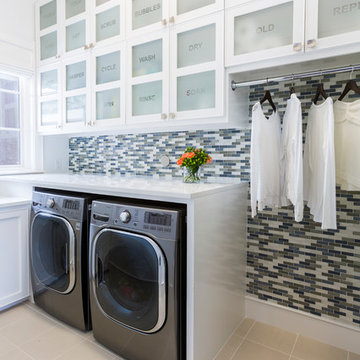
Photos by Julie Soefer
Exemple d'une buanderie tendance en L avec un placard à porte vitrée, des portes de placard blanches, un mur multicolore, un sol en carrelage de céramique, des machines côte à côte et un plan de travail blanc.
Exemple d'une buanderie tendance en L avec un placard à porte vitrée, des portes de placard blanches, un mur multicolore, un sol en carrelage de céramique, des machines côte à côte et un plan de travail blanc.

Idée de décoration pour une buanderie linéaire tradition dédiée et de taille moyenne avec un évier posé, des portes de placard bleues, un plan de travail en quartz modifié, un sol en carrelage de céramique, des machines côte à côte, un placard avec porte à panneau encastré, un sol gris, un plan de travail blanc et un mur gris.
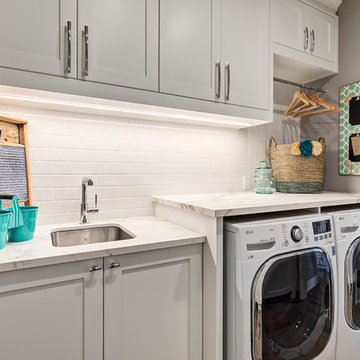
This laundry room-pantry combo space makes so much sense.
Designer: Nicole Muzechka
(Calgary Photos)
Exemple d'une buanderie linéaire chic multi-usage avec un évier encastré, un placard à porte plane, des portes de placard grises, un mur gris, un sol en carrelage de céramique, des machines côte à côte et un plan de travail en quartz.
Exemple d'une buanderie linéaire chic multi-usage avec un évier encastré, un placard à porte plane, des portes de placard grises, un mur gris, un sol en carrelage de céramique, des machines côte à côte et un plan de travail en quartz.
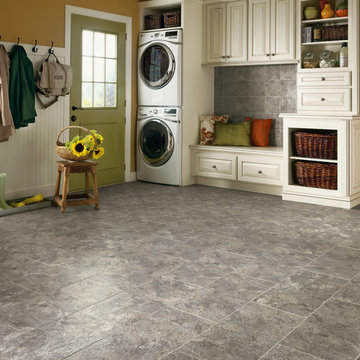
Inspiration pour une buanderie linéaire traditionnelle dédiée et de taille moyenne avec un placard avec porte à panneau surélevé, des portes de placard blanches, un mur marron, un sol en carrelage de céramique, des machines superposées et un sol gris.
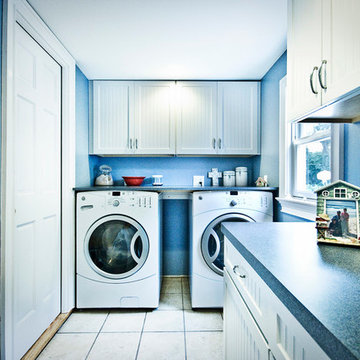
Laundry room addition.
New cabinets, washer, dryer, floors, countertops, pocket doors, windows and exterior door.
Cette photo montre une buanderie tendance en L multi-usage et de taille moyenne avec des portes de placard blanches, un mur bleu, un sol en carrelage de céramique, des machines côte à côte, un placard à porte shaker et un plan de travail en stratifié.
Cette photo montre une buanderie tendance en L multi-usage et de taille moyenne avec des portes de placard blanches, un mur bleu, un sol en carrelage de céramique, des machines côte à côte, un placard à porte shaker et un plan de travail en stratifié.
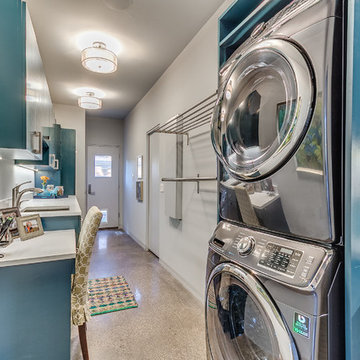
Inspiration pour une grande buanderie parallèle minimaliste dédiée avec un placard à porte plane, des portes de placard bleues, un plan de travail en quartz modifié, un mur blanc, un sol en carrelage de céramique, des machines superposées et un évier encastré.
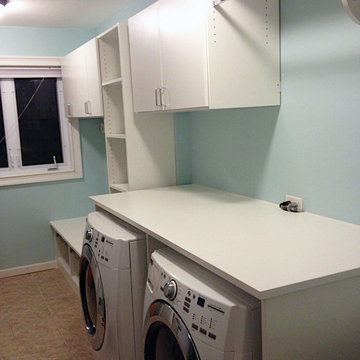
For this particular project, the family wanted to renovate their laundry room in a way that maximizes storage space while keeping clutter to a minimum. We were able to do exactly that, by installing custom cabinets, shelving, and hangs throughout the room.
We measured their washer and dryer, and built a shelf around it with a perfect fit. Utilizing the hangs and the coat hangers we installed, this family can easily store clothing fresh out of the dryer to prevent wrinkles. The overhead cabinets provide plenty of space for holding onto cleaning supplies and other goods.
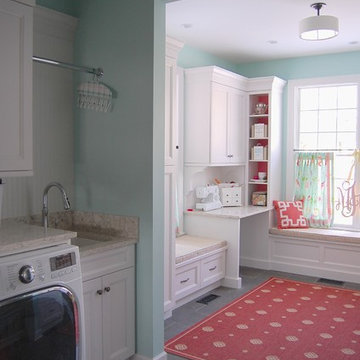
Aménagement d'une grande buanderie linéaire classique multi-usage avec un évier encastré, un placard avec porte à panneau encastré, des portes de placard blanches, un plan de travail en quartz modifié, un sol en carrelage de céramique, des machines côte à côte et un mur bleu.
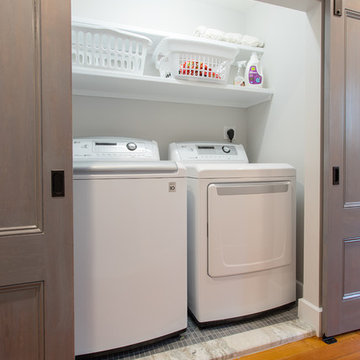
Evan White
Exemple d'une petite buanderie linéaire tendance avec un placard, un mur blanc, un sol en carrelage de céramique et des machines côte à côte.
Exemple d'une petite buanderie linéaire tendance avec un placard, un mur blanc, un sol en carrelage de céramique et des machines côte à côte.
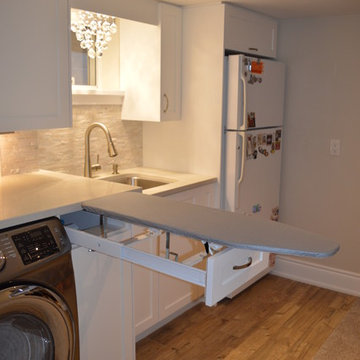
Venecia Bautista
Réalisation d'une buanderie linéaire tradition multi-usage et de taille moyenne avec un évier utilitaire, un placard à porte shaker, des portes de placard blanches, un plan de travail en quartz, un mur gris, un sol en carrelage de céramique et des machines côte à côte.
Réalisation d'une buanderie linéaire tradition multi-usage et de taille moyenne avec un évier utilitaire, un placard à porte shaker, des portes de placard blanches, un plan de travail en quartz, un mur gris, un sol en carrelage de céramique et des machines côte à côte.
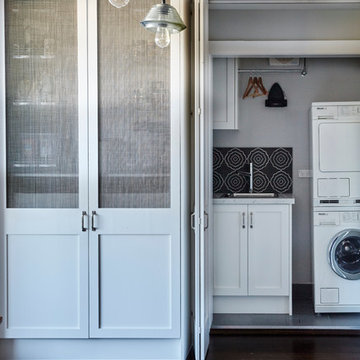
Aménagement d'une petite buanderie linéaire classique avec un placard, un évier 1 bac, un placard à porte shaker, des portes de placard blanches, un mur blanc, un sol en carrelage de céramique et des machines superposées.
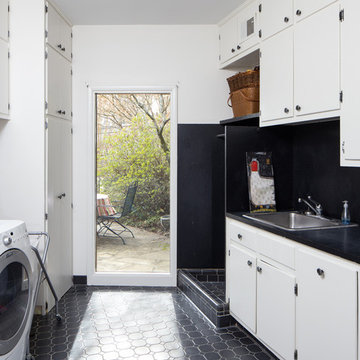
Tommy Daspit Photographer
Cette image montre une buanderie parallèle vintage dédiée et de taille moyenne avec un évier posé, un placard à porte plane, des portes de placard blanches, un plan de travail en stratifié, un mur blanc, un sol en carrelage de céramique et des machines côte à côte.
Cette image montre une buanderie parallèle vintage dédiée et de taille moyenne avec un évier posé, un placard à porte plane, des portes de placard blanches, un plan de travail en stratifié, un mur blanc, un sol en carrelage de céramique et des machines côte à côte.
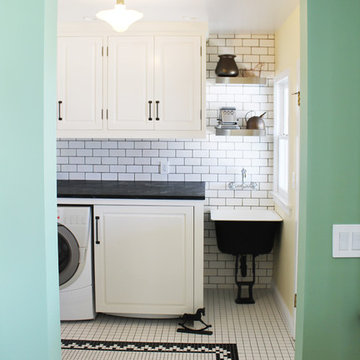
Pops of sea green and soft washed yellow colored walls add a brightness to this classic black & white laundry room.
Réalisation d'une buanderie linéaire champêtre de taille moyenne et dédiée avec un évier de ferme, un placard avec porte à panneau surélevé, des portes de placard blanches, un plan de travail en stéatite, un sol en carrelage de céramique et un mur beige.
Réalisation d'une buanderie linéaire champêtre de taille moyenne et dédiée avec un évier de ferme, un placard avec porte à panneau surélevé, des portes de placard blanches, un plan de travail en stéatite, un sol en carrelage de céramique et un mur beige.
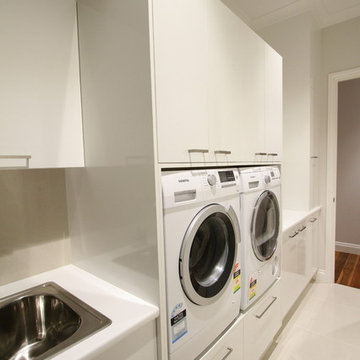
Laundry in a long narrow room to accommodate a laundry chute, washer and dryer, tub and bench space
Aménagement d'une petite buanderie linéaire moderne dédiée avec un évier posé, un placard à porte plane, des portes de placard blanches, un plan de travail en stratifié, un sol en carrelage de céramique et des machines côte à côte.
Aménagement d'une petite buanderie linéaire moderne dédiée avec un évier posé, un placard à porte plane, des portes de placard blanches, un plan de travail en stratifié, un sol en carrelage de céramique et des machines côte à côte.
Idées déco de buanderies avec un sol en carrelage de céramique
9