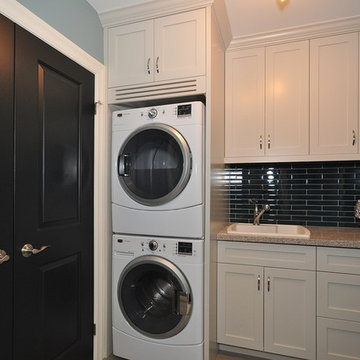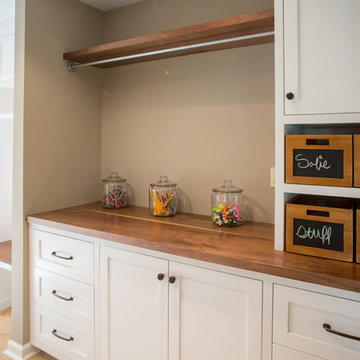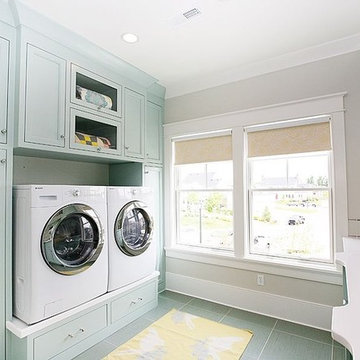Idées déco de buanderies avec un sol en carrelage de céramique
Trier par :
Budget
Trier par:Populaires du jour
141 - 160 sur 8 584 photos
1 sur 2

Cette image montre une buanderie parallèle traditionnelle multi-usage et de taille moyenne avec un évier de ferme, un placard avec porte à panneau encastré, des portes de placard blanches, un mur gris, un sol en carrelage de céramique, des machines dissimulées, un sol marron et un plan de travail gris.

The new Laundry Room and Folding Station. A rod for hanging clothes allows for air drying and prevents wrinkles and enhances storage and organization. The appliance color also compliments the neutral pallet of the rift sawn oak cabinets and large format gray tile. The front loading washer and dryer provide easy access to the task at hand. Laundry basket storage allows for easy sorting of lights and dark laundry loads. Access to the garage allows the room to double as a mud room when necessary. The full height wall cabinets provide additional storage options.
RRS Design + Build is a Austin based general contractor specializing in high end remodels and custom home builds. As a leader in contemporary, modern and mid century modern design, we are the clear choice for a superior product and experience. We would love the opportunity to serve you on your next project endeavor. Put our award winning team to work for you today!

Exemple d'une buanderie linéaire chic dédiée et de taille moyenne avec un évier posé, un placard à porte shaker, des portes de placard blanches, un plan de travail en granite, un mur gris, un sol en carrelage de céramique, des machines superposées et un sol beige.

Custom-made cabinets to hold laundry units.
Cette photo montre une petite buanderie parallèle en bois brun avec plan de travail en marbre, un mur beige, un sol en carrelage de céramique, des machines superposées et un placard avec porte à panneau encastré.
Cette photo montre une petite buanderie parallèle en bois brun avec plan de travail en marbre, un mur beige, un sol en carrelage de céramique, des machines superposées et un placard avec porte à panneau encastré.

Deremer Studios
Réalisation d'une grande buanderie tradition en L dédiée avec un évier encastré, un placard à porte shaker, des portes de placard bleues, des machines côte à côte, un plan de travail en quartz modifié, un mur gris, un sol en carrelage de céramique et un plan de travail blanc.
Réalisation d'une grande buanderie tradition en L dédiée avec un évier encastré, un placard à porte shaker, des portes de placard bleues, des machines côte à côte, un plan de travail en quartz modifié, un mur gris, un sol en carrelage de céramique et un plan de travail blanc.

Whether it’s used as a laundry, cloakroom, stashing sports gear or for extra storage space a utility and boot room will help keep your kitchen clutter-free and ensure everything in your busy household is streamlined and organised!
Our head designer worked very closely with the clients on this project to create a utility and boot room that worked for all the family needs and made sure there was a place for everything. Masses of smart storage!

Robert Reck
Cette photo montre une grande buanderie chic dédiée avec un placard à porte shaker, des portes de placard jaunes, un plan de travail en granite, un mur jaune, un sol en carrelage de céramique, des machines côte à côte et un évier de ferme.
Cette photo montre une grande buanderie chic dédiée avec un placard à porte shaker, des portes de placard jaunes, un plan de travail en granite, un mur jaune, un sol en carrelage de céramique, des machines côte à côte et un évier de ferme.

Cette image montre une grande buanderie parallèle traditionnelle multi-usage avec un placard à porte shaker, des portes de placard blanches, un plan de travail en bois, un mur beige, un sol en carrelage de céramique et des machines côte à côte.

Rutt Regency classic laundry room! Photo by Stacy Zarin-Goldberg
Exemple d'une grande buanderie chic dédiée avec un évier 1 bac, un placard avec porte à panneau encastré, des portes de placard blanches, un plan de travail en quartz modifié, un mur bleu, un sol en carrelage de céramique et des machines côte à côte.
Exemple d'une grande buanderie chic dédiée avec un évier 1 bac, un placard avec porte à panneau encastré, des portes de placard blanches, un plan de travail en quartz modifié, un mur bleu, un sol en carrelage de céramique et des machines côte à côte.

Total gut and renovation of a Georgetown 1900 townhouse.
Idées déco pour une buanderie contemporaine en L et bois brun de taille moyenne avec un évier encastré, un placard à porte shaker, un sol en carrelage de céramique, un placard, un mur beige et des machines superposées.
Idées déco pour une buanderie contemporaine en L et bois brun de taille moyenne avec un évier encastré, un placard à porte shaker, un sol en carrelage de céramique, un placard, un mur beige et des machines superposées.

A multi-purpose laundry room that keeps your house clean and you organized! To see more of the Lane floor plan visit: www.gomsh.com/the-lane
Photo by: Bryan Chavez

Aménagement d'une buanderie asiatique en L et bois clair dédiée et de taille moyenne avec un évier encastré, un placard à porte plane, un plan de travail en granite, un mur orange, un sol en carrelage de céramique et des machines côte à côte.

Rob Karosis
Réalisation d'une buanderie champêtre multi-usage et de taille moyenne avec un placard à porte plane, des portes de placard blanches, plan de travail en marbre, un mur beige, un sol en carrelage de céramique et un évier posé.
Réalisation d'une buanderie champêtre multi-usage et de taille moyenne avec un placard à porte plane, des portes de placard blanches, plan de travail en marbre, un mur beige, un sol en carrelage de céramique et un évier posé.

Photography by Hiya Papaya
Aménagement d'une buanderie parallèle éclectique dédiée avec un placard avec porte à panneau encastré, des portes de placard bleues, un mur beige, un sol en carrelage de céramique et des machines côte à côte.
Aménagement d'une buanderie parallèle éclectique dédiée avec un placard avec porte à panneau encastré, des portes de placard bleues, un mur beige, un sol en carrelage de céramique et des machines côte à côte.

Inspiration pour une buanderie linéaire rustique multi-usage et de taille moyenne avec un placard à porte shaker, des portes de placard blanches, un plan de travail en granite, une crédence noire, une crédence en céramique, un mur gris, un sol en carrelage de céramique, des machines côte à côte, un sol gris et plan de travail noir.

One of the few truly American architectural styles, the Craftsman/Prairie style was developed around the turn of the century by a group of Midwestern architects who drew their inspiration from the surrounding landscape. The spacious yet cozy Thompson draws from features from both Craftsman/Prairie and Farmhouse styles for its all-American appeal. The eye-catching exterior includes a distinctive side entrance and stone accents as well as an abundance of windows for both outdoor views and interior rooms bathed in natural light.
The floor plan is equally creative. The large floor porch entrance leads into a spacious 2,400-square-foot main floor plan, including a living room with an unusual corner fireplace. Designed for both ease and elegance, it also features a sunroom that takes full advantage of the nearby outdoors, an adjacent private study/retreat and an open plan kitchen and dining area with a handy walk-in pantry filled with convenient storage. Not far away is the private master suite with its own large bathroom and closet, a laundry area and a 800-square-foot, three-car garage. At night, relax in the 1,000-square foot lower level family room or exercise space. When the day is done, head upstairs to the 1,300 square foot upper level, where three cozy bedrooms await, each with its own private bath.
Photographer: Ashley Avila Photography
Builder: Bouwkamp Builders

We planned a thoughtful redesign of this beautiful home while retaining many of the existing features. We wanted this house to feel the immediacy of its environment. So we carried the exterior front entry style into the interiors, too, as a way to bring the beautiful outdoors in. In addition, we added patios to all the bedrooms to make them feel much bigger. Luckily for us, our temperate California climate makes it possible for the patios to be used consistently throughout the year.
The original kitchen design did not have exposed beams, but we decided to replicate the motif of the 30" living room beams in the kitchen as well, making it one of our favorite details of the house. To make the kitchen more functional, we added a second island allowing us to separate kitchen tasks. The sink island works as a food prep area, and the bar island is for mail, crafts, and quick snacks.
We designed the primary bedroom as a relaxation sanctuary – something we highly recommend to all parents. It features some of our favorite things: a cognac leather reading chair next to a fireplace, Scottish plaid fabrics, a vegetable dye rug, art from our favorite cities, and goofy portraits of the kids.
---
Project designed by Courtney Thomas Design in La Cañada. Serving Pasadena, Glendale, Monrovia, San Marino, Sierra Madre, South Pasadena, and Altadena.
For more about Courtney Thomas Design, see here: https://www.courtneythomasdesign.com/
To learn more about this project, see here:
https://www.courtneythomasdesign.com/portfolio/functional-ranch-house-design/

© Lassiter Photography | ReVisionCharlotte.com
Cette image montre une buanderie vintage en L et bois brun dédiée et de taille moyenne avec un évier encastré, un placard à porte plane, un plan de travail en quartz modifié, une crédence multicolore, une crédence en céramique, un mur blanc, un sol en carrelage de céramique, des machines côte à côte, un sol blanc et un plan de travail blanc.
Cette image montre une buanderie vintage en L et bois brun dédiée et de taille moyenne avec un évier encastré, un placard à porte plane, un plan de travail en quartz modifié, une crédence multicolore, une crédence en céramique, un mur blanc, un sol en carrelage de céramique, des machines côte à côte, un sol blanc et un plan de travail blanc.

Our studio reconfigured our client’s space to enhance its functionality. We moved a small laundry room upstairs, using part of a large loft area, creating a spacious new room with soft blue cabinets and patterned tiles. We also added a stylish guest bathroom with blue cabinets and antique gold fittings, still allowing for a large lounging area. Downstairs, we used the space from the relocated laundry room to open up the mudroom and add a cheerful dog wash area, conveniently close to the back door.
---
Project completed by Wendy Langston's Everything Home interior design firm, which serves Carmel, Zionsville, Fishers, Westfield, Noblesville, and Indianapolis.
For more about Everything Home, click here: https://everythinghomedesigns.com/
To learn more about this project, click here:
https://everythinghomedesigns.com/portfolio/luxury-function-noblesville/

Reclaimed beams and worn-in leather mixed with crisp linens and vintage rugs set the tone for this new interpretation of a modern farmhouse. The incorporation of eclectic pieces is offset by soft whites and European hardwood floors. When an old tree had to be removed, it was repurposed as a hand hewn vanity in the powder bath.
Idées déco de buanderies avec un sol en carrelage de céramique
8