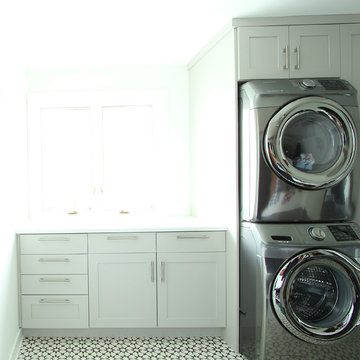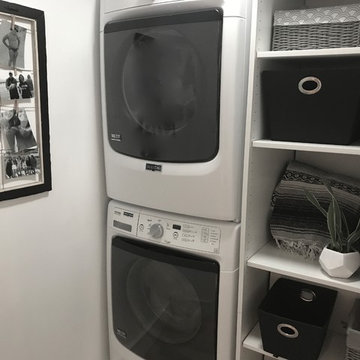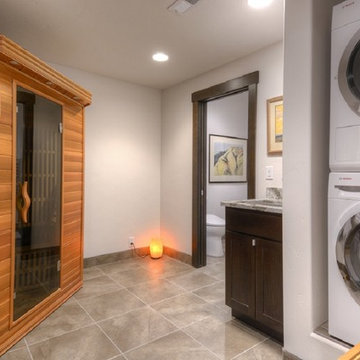Idées déco de buanderies avec un sol en carrelage de porcelaine et des machines superposées
Trier par :
Budget
Trier par:Populaires du jour
1 - 20 sur 1 456 photos
1 sur 3

Inspiration pour une petite buanderie rustique avec un évier de ferme, un placard à porte shaker, des portes de placard bleues, un plan de travail en quartz, un mur bleu, un sol en carrelage de porcelaine, des machines superposées et un plan de travail blanc.

For this mudroom remodel the homeowners came in to Dillman & Upton frustrated with their current, small and very tight, laundry room. They were in need of more space and functional storage and asked if I could help them out.
Once at the job site I found that adjacent to the the current laundry room was an inefficient walk in closet. After discussing their options we decided to remove the wall between the two rooms and create a full mudroom with ample storage and plenty of room to comfortably manage the laundry.
Cabinets: Dura Supreme, Crestwood series, Highland door, Maple, Shell Gray stain
Counter: Solid Surfaces Unlimited Arcadia Quartz
Hardware: Top Knobs, M271, M530 Brushed Satin Nickel
Flooring: Porcelain tile, Crossville, 6x36, Speakeasy Zoot Suit
Backsplash: Olympia, Verona Blend, Herringbone, Marble
Sink: Kohler, River falls, White
Faucet: Kohler, Gooseneck, Brushed Stainless Steel
Shoe Cubbies: White Melamine
Washer/Dryer: Electrolux

Transitional laundry room with a mudroom included in it. The stackable washer and dryer allowed for there to be a large closet for cleaning supplies with an outlet in it for the electric broom. The clean white counters allow the tile and cabinet color to stand out and be the showpiece in the room!

this dog wash is a great place to clean up your pets and give them the spa treatment they deserve. There is even an area to relax for your pet under the counter in the padded cabinet.

Juliana Franco
Idées déco pour une buanderie linéaire rétro dédiée et de taille moyenne avec un placard à porte plane, un plan de travail en surface solide, un mur blanc, un sol en carrelage de porcelaine, des machines superposées, un sol gris et des portes de placards vertess.
Idées déco pour une buanderie linéaire rétro dédiée et de taille moyenne avec un placard à porte plane, un plan de travail en surface solide, un mur blanc, un sol en carrelage de porcelaine, des machines superposées, un sol gris et des portes de placards vertess.

Modern scandinavian inspired laundry. Features grey and white encaustic patterned floor tiles, pale blue wall tiles and chrome taps.
Cette image montre une buanderie linéaire marine dédiée et de taille moyenne avec un évier posé, un placard à porte plane, des portes de placard blanches, un plan de travail en stratifié, une crédence bleue, une crédence en carreau de porcelaine, un mur blanc, un sol en carrelage de porcelaine, des machines superposées, un sol gris et un plan de travail blanc.
Cette image montre une buanderie linéaire marine dédiée et de taille moyenne avec un évier posé, un placard à porte plane, des portes de placard blanches, un plan de travail en stratifié, une crédence bleue, une crédence en carreau de porcelaine, un mur blanc, un sol en carrelage de porcelaine, des machines superposées, un sol gris et un plan de travail blanc.

Custom laundry room cabinetry built to maximize space and functionality. Drawers and pull out shelves keep this homeowner from having to get down on their knees to grab what they need. Soft close door hinges and drawer glides add a luxurious feel to this clean and simple laundry room.

In the laundry room a bench, broom closet, and plenty of storage for organization were key. The fun tile floors carry into the bathroom where we used a wallpaper full of big, happy florals.

Exemple d'une buanderie moderne en L dédiée et de taille moyenne avec un évier encastré, un placard à porte plane, des portes de placard blanches, un plan de travail en quartz modifié, un mur blanc, un sol en carrelage de porcelaine, des machines superposées, un sol gris et un plan de travail gris.

The laundry has been completely replaced with this fresh, clean and functional laundry.. This image shows the pull out bench extension pushed back when not in use

Inspiration pour une petite buanderie linéaire dédiée avec un évier 1 bac, des portes de placard blanches, un plan de travail en stratifié, une crédence blanche, une crédence en carreau de porcelaine, un mur blanc, un sol en carrelage de porcelaine, des machines superposées, un sol gris et un plan de travail beige.

This is one of the best combination mudroom rooms, laundry and door washes ever! The dog wash has a pair of hinged glass doors with a full shower set up. The dog crate is integrated into the design. The floor tiles feature a swirl pattern that works with the dot tiles in the shower area.
A.J. Brown Photography

Meaghan Larsen Photographer Lisa Shearer Designer
Exemple d'une petite buanderie linéaire nature dédiée avec un évier de ferme, un placard à porte shaker, des portes de placard blanches, plan de travail en marbre, un mur blanc, un sol en carrelage de porcelaine, des machines superposées, un sol marron et un plan de travail gris.
Exemple d'une petite buanderie linéaire nature dédiée avec un évier de ferme, un placard à porte shaker, des portes de placard blanches, plan de travail en marbre, un mur blanc, un sol en carrelage de porcelaine, des machines superposées, un sol marron et un plan de travail gris.

Idées déco pour une petite buanderie linéaire classique en bois foncé dédiée avec un placard à porte plane, un plan de travail en quartz modifié, un sol en carrelage de porcelaine, des machines superposées, un sol marron et un plan de travail blanc.

The washer and dryer were stacked and placed next to a tall pantry cabinet. Medium grey painted cabinets were selected and paired with black and white cement tile. Base cabinets were added under the window for additional overflow storage.

2nd laundry room
Cette image montre une petite buanderie linéaire marine dédiée avec un sol en carrelage de porcelaine et des machines superposées.
Cette image montre une petite buanderie linéaire marine dédiée avec un sol en carrelage de porcelaine et des machines superposées.

Cette photo montre une buanderie tendance en L dédiée et de taille moyenne avec un évier encastré, un placard à porte plane, des portes de placard grises, un plan de travail en stratifié, un mur gris, un sol en carrelage de porcelaine, des machines superposées et un sol gris.

Réalisation d'une buanderie parallèle tradition dédiée et de taille moyenne avec un placard avec porte à panneau encastré, des portes de placard blanches, un plan de travail en bois, un mur blanc, un sol en carrelage de porcelaine, des machines superposées, un sol blanc et un plan de travail marron.

Modern Contempoary Laundry Room with Sauna.
Stacking Washer and Dryer Provide Tons of Extra Space in a Small Area. Clean Neutral Finishes. Photograph by Paul Kohlman.

this dog wash is a great place to clean up your pets and give them the spa treatment they deserve. There is even an area to relax for your pet under the counter in the padded cabinet.
Idées déco de buanderies avec un sol en carrelage de porcelaine et des machines superposées
1