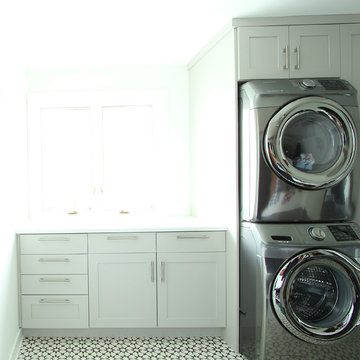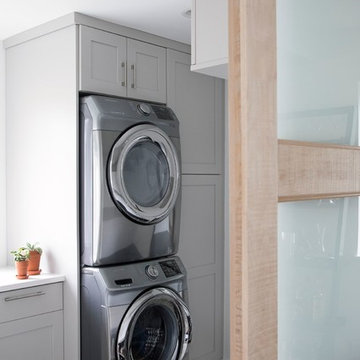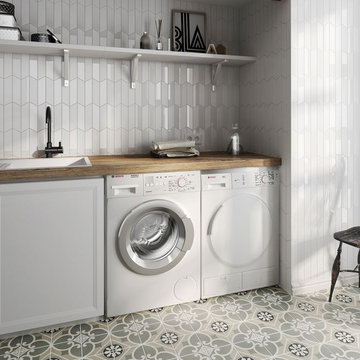Idées déco de buanderies avec un sol en carrelage de porcelaine et un sol multicolore
Trier par :
Budget
Trier par:Populaires du jour
1 - 20 sur 622 photos
1 sur 3

Custom laundry room cabinetry built to maximize space and functionality. Drawers and pull out shelves keep this homeowner from having to get down on their knees to grab what they need. Soft close door hinges and drawer glides add a luxurious feel to this clean and simple laundry room.

Cette image montre une grande buanderie traditionnelle en L dédiée avec un évier encastré, un placard avec porte à panneau encastré, des portes de placard bleues, un plan de travail en quartz modifié, une crédence blanche, une crédence en carreau de porcelaine, un mur beige, un sol en carrelage de porcelaine, des machines côte à côte, un sol multicolore et un plan de travail gris.

Dog friendly laundry room, sliding pocket door to keep pets safe, raised dog washing sink,
Cette image montre une buanderie traditionnelle en U dédiée et de taille moyenne avec un évier utilitaire, un placard à porte shaker, des portes de placard grises, une crédence blanche, une crédence en carrelage métro, un mur blanc, un sol en carrelage de porcelaine, des machines côte à côte, un sol multicolore et un plan de travail blanc.
Cette image montre une buanderie traditionnelle en U dédiée et de taille moyenne avec un évier utilitaire, un placard à porte shaker, des portes de placard grises, une crédence blanche, une crédence en carrelage métro, un mur blanc, un sol en carrelage de porcelaine, des machines côte à côte, un sol multicolore et un plan de travail blanc.

This master bath was dark and dated. Although a large space, the area felt small and obtrusive. By removing the columns and step up, widening the shower and creating a true toilet room I was able to give the homeowner a truly luxurious master retreat. (check out the before pictures at the end) The ceiling detail was the icing on the cake! It follows the angled wall of the shower and dressing table and makes the space seem so much larger than it is. The homeowners love their Nantucket roots and wanted this space to reflect that.

Photo ©Kim Jeffery
Cette image montre une grande buanderie traditionnelle en U dédiée avec un évier encastré, un placard avec porte à panneau encastré, des portes de placard blanches, un plan de travail en quartz modifié, un mur gris, un sol en carrelage de porcelaine, des machines côte à côte, un sol multicolore et un plan de travail blanc.
Cette image montre une grande buanderie traditionnelle en U dédiée avec un évier encastré, un placard avec porte à panneau encastré, des portes de placard blanches, un plan de travail en quartz modifié, un mur gris, un sol en carrelage de porcelaine, des machines côte à côte, un sol multicolore et un plan de travail blanc.

Cette image montre une très grande buanderie nordique en U multi-usage avec un évier encastré, un placard à porte shaker, des portes de placard blanches, un plan de travail en bois, un mur blanc, un sol en carrelage de porcelaine, des machines côte à côte, un sol multicolore et un plan de travail marron.

The washer and dryer were stacked and placed next to a tall pantry cabinet. Medium grey painted cabinets were selected and paired with black and white cement tile. Base cabinets were added under the window for additional overflow storage.

1912 Historic Landmark remodeled to have modern amenities while paying homage to the home's architectural style.
Idée de décoration pour une grande buanderie tradition en U dédiée avec un évier encastré, un placard à porte shaker, des portes de placard bleues, plan de travail en marbre, un mur multicolore, un sol en carrelage de porcelaine, des machines côte à côte, un sol multicolore, un plan de travail blanc, un plafond en lambris de bois et du papier peint.
Idée de décoration pour une grande buanderie tradition en U dédiée avec un évier encastré, un placard à porte shaker, des portes de placard bleues, plan de travail en marbre, un mur multicolore, un sol en carrelage de porcelaine, des machines côte à côte, un sol multicolore, un plan de travail blanc, un plafond en lambris de bois et du papier peint.

Idée de décoration pour une buanderie linéaire tradition multi-usage et de taille moyenne avec un évier encastré, un placard à porte shaker, des portes de placard blanches, un plan de travail en granite, une crédence grise, une crédence en carreau de porcelaine, un mur gris, un sol en carrelage de porcelaine, des machines côte à côte, un sol multicolore et plan de travail noir.

Cette photo montre une grande buanderie parallèle chic dédiée avec un évier encastré, un placard à porte shaker, des portes de placard bleues, un plan de travail en quartz modifié, une crédence en lambris de bois, un mur blanc, un sol en carrelage de porcelaine, des machines côte à côte, un sol multicolore, un plan de travail blanc et du lambris de bois.

The new laundry room included artisan barn doors to match the pantry.
Idées déco pour une buanderie linéaire classique dédiée et de taille moyenne avec un évier encastré, un placard à porte shaker, des portes de placard blanches, un plan de travail en quartz modifié, un mur blanc, un sol en carrelage de porcelaine, des machines superposées, un sol multicolore et un plan de travail blanc.
Idées déco pour une buanderie linéaire classique dédiée et de taille moyenne avec un évier encastré, un placard à porte shaker, des portes de placard blanches, un plan de travail en quartz modifié, un mur blanc, un sol en carrelage de porcelaine, des machines superposées, un sol multicolore et un plan de travail blanc.

This home is a modern farmhouse on the outside with an open-concept floor plan and nautical/midcentury influence on the inside! From top to bottom, this home was completely customized for the family of four with five bedrooms and 3-1/2 bathrooms spread over three levels of 3,998 sq. ft. This home is functional and utilizes the space wisely without feeling cramped. Some of the details that should be highlighted in this home include the 5” quartersawn oak floors, detailed millwork including ceiling beams, abundant natural lighting, and a cohesive color palate.
Space Plans, Building Design, Interior & Exterior Finishes by Anchor Builders
Andrea Rugg Photography

8"x8" Patterned Tile from MSI: Kenzzi Paloma with French Gray grout • 3"x6" Backsplash Tile from Casabella: Focus White Glossy Subway Tile with French Gray grout

The laundry room features gray shaker cabinetry, a butcher block countertop for warmth, and a simple white subway tile to offset the bold black, white, and gray patterned floor tiles.

Idées déco pour une grande buanderie classique en U dédiée avec un évier encastré, un placard à porte plane, des portes de placard blanches, un mur bleu, un sol en carrelage de porcelaine, des machines côte à côte et un sol multicolore.

For this knock-down rebuild family home, the interior design aesthetic was Hampton’s style in the city. The brief for this home was traditional with a touch of modern. Effortlessly elegant and very detailed with a warm and welcoming vibe. Built by R.E.P Building. Photography by Hcreations.

The walk-through laundry entrance from the garage to the kitchen is both stylish and functional. We created several drop zones for life's accessories and a beautiful space for our clients to complete their laundry.

Cette photo montre une buanderie chic en bois foncé de taille moyenne avec un placard avec porte à panneau encastré, un mur gris, un sol en carrelage de porcelaine et un sol multicolore.

Chevron Wall tile brings class and elegance to any space with this white bodied wall tile. Add a quiet interest to a space without needing to introduce contrasting color. Combine with hexagon and 3D decors to create a seamless look in a matt or gloss finish. Ideal for bathroom and kitchens to create an impact to smaller spaces
We stock chevron wall tiles at our showroom Home Carpet One in Chicago.

The walk-through laundry entrance from the garage to the kitchen is both stylish and functional. We created several drop zones for life's accessories and a beautiful space for our clients to complete their laundry.
Idées déco de buanderies avec un sol en carrelage de porcelaine et un sol multicolore
1