Idées déco de buanderies avec un mur beige et un sol en liège
Trier par :
Budget
Trier par:Populaires du jour
1 - 19 sur 19 photos
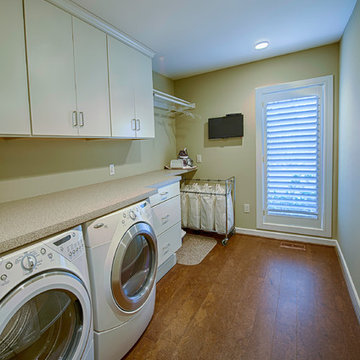
Robert J. Laramie Photography
Aménagement d'une buanderie linéaire classique avec un placard à porte plane, des portes de placard blanches, un mur beige, un sol en liège et des machines côte à côte.
Aménagement d'une buanderie linéaire classique avec un placard à porte plane, des portes de placard blanches, un mur beige, un sol en liège et des machines côte à côte.

Dale Lang NW Architectural Photography
Exemple d'une petite buanderie parallèle craftsman en bois clair dédiée avec un placard à porte shaker, un sol en liège, des machines superposées, un plan de travail en quartz modifié, un sol marron, un mur beige et un plan de travail blanc.
Exemple d'une petite buanderie parallèle craftsman en bois clair dédiée avec un placard à porte shaker, un sol en liège, des machines superposées, un plan de travail en quartz modifié, un sol marron, un mur beige et un plan de travail blanc.

The laundry room between the kitchen and powder room received new cabinets, washer and dryer, cork flooring, as well as the new lighting.
JRY & Co.
Cette photo montre une buanderie parallèle chic dédiée et de taille moyenne avec un placard avec porte à panneau surélevé, des portes de placard blanches, un plan de travail en quartz modifié, une crédence blanche, une crédence en céramique, un sol en liège, un sol blanc, un mur beige et des machines côte à côte.
Cette photo montre une buanderie parallèle chic dédiée et de taille moyenne avec un placard avec porte à panneau surélevé, des portes de placard blanches, un plan de travail en quartz modifié, une crédence blanche, une crédence en céramique, un sol en liège, un sol blanc, un mur beige et des machines côte à côte.
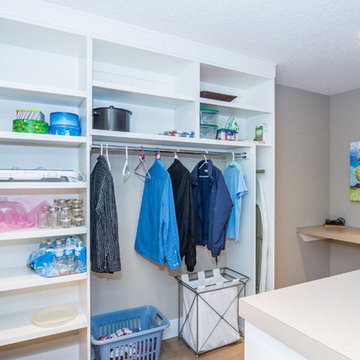
Réalisation d'une grande buanderie parallèle multi-usage avec un évier utilitaire, un placard à porte shaker, des portes de placard blanches, un plan de travail en stratifié, un mur beige, un sol en liège et des machines côte à côte.
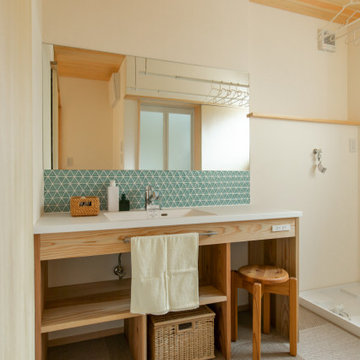
Inspiration pour une buanderie avec différentes finitions de placard, un mur beige, un sol en liège, un sol marron, un plan de travail blanc et un plafond en bois.
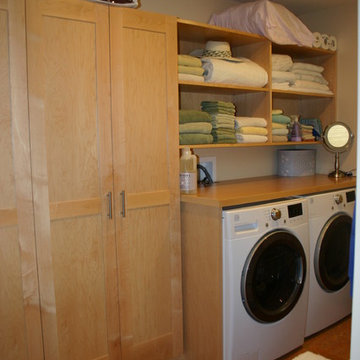
Vermont maple laundry room
Aménagement d'une buanderie linéaire contemporaine en bois clair dédiée avec un évier 1 bac, un placard à porte shaker, un plan de travail en bois, un mur beige, un sol en liège et des machines côte à côte.
Aménagement d'une buanderie linéaire contemporaine en bois clair dédiée avec un évier 1 bac, un placard à porte shaker, un plan de travail en bois, un mur beige, un sol en liège et des machines côte à côte.
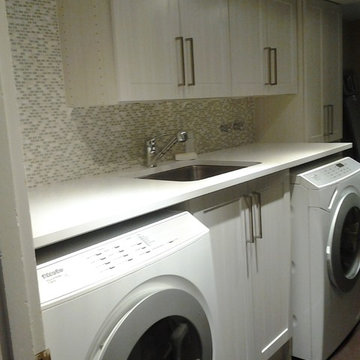
Idées déco pour une buanderie parallèle classique de taille moyenne et dédiée avec un placard à porte shaker, des portes de placard beiges, un plan de travail en quartz modifié, des machines côte à côte, un évier encastré, un mur beige et un sol en liège.
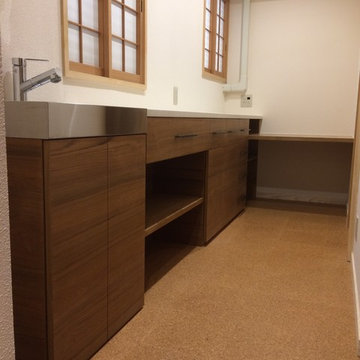
サニタリーから続くランドリースペースはワークデスクと一体型の作業キャビネットを
Exemple d'une grande buanderie moderne en bois foncé dédiée avec un plan de travail en stratifié, un mur beige, un sol en liège, des machines dissimulées, un sol orange et un évier de ferme.
Exemple d'une grande buanderie moderne en bois foncé dédiée avec un plan de travail en stratifié, un mur beige, un sol en liège, des machines dissimulées, un sol orange et un évier de ferme.
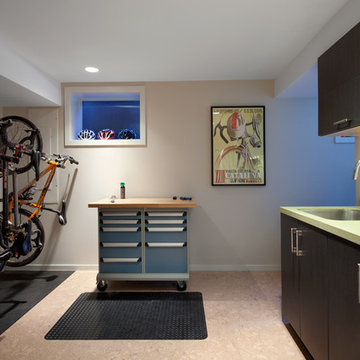
Utility meets mobility. Storage and function both required, both met.
Ema Peter Photography
Cette image montre une buanderie design en bois foncé avec un évier encastré, un placard à porte plane, un mur beige, un sol en liège et des machines superposées.
Cette image montre une buanderie design en bois foncé avec un évier encastré, un placard à porte plane, un mur beige, un sol en liège et des machines superposées.
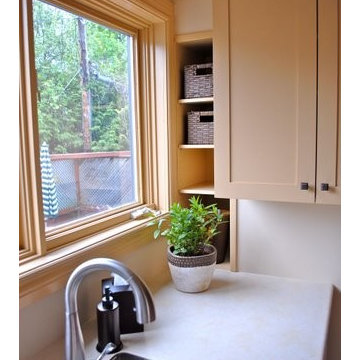
Shelving in the alcove, wall cabinet and under sink cabinet provides accessible hidden storage.
Exemple d'une petite buanderie linéaire chic dédiée avec un évier posé, un placard à porte shaker, des portes de placard beiges, un plan de travail en stratifié, un mur beige, un sol en liège et des machines côte à côte.
Exemple d'une petite buanderie linéaire chic dédiée avec un évier posé, un placard à porte shaker, des portes de placard beiges, un plan de travail en stratifié, un mur beige, un sol en liège et des machines côte à côte.
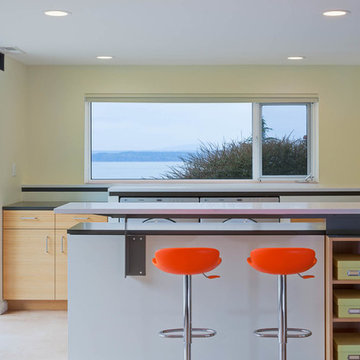
Sozinho Photography
Exemple d'une buanderie tendance en U et bois brun multi-usage avec un évier posé, un placard à porte plane, un plan de travail en quartz modifié, un mur beige, un sol en liège et des machines côte à côte.
Exemple d'une buanderie tendance en U et bois brun multi-usage avec un évier posé, un placard à porte plane, un plan de travail en quartz modifié, un mur beige, un sol en liège et des machines côte à côte.
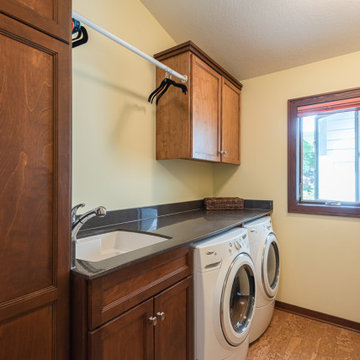
Idée de décoration pour une buanderie parallèle de taille moyenne avec un évier encastré, un placard à porte plane, des portes de placard marrons, un plan de travail en quartz modifié, un mur beige, un sol en liège, des machines côte à côte, un sol marron et plan de travail noir.
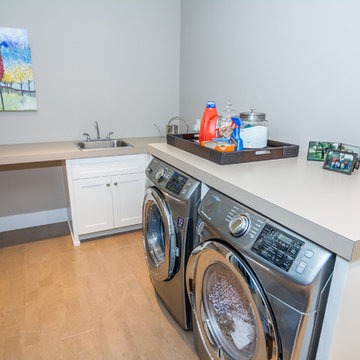
Cette image montre une grande buanderie parallèle multi-usage avec un évier utilitaire, un placard à porte shaker, des portes de placard blanches, un plan de travail en stratifié, un mur beige, un sol en liège et des machines côte à côte.
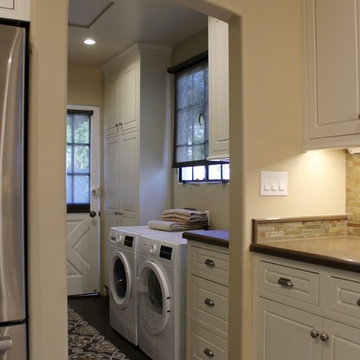
The laundry room is a narrow space that needs utility storage as well as a pantry. New full height cabinets are to the left of the new washer and dryer, and a new base and wall cabinet are on the right. The opposite wall contained the original utility closet. This was modified with new shelves and drawers to provide pantry storage. The original swinging door was replaced with a custom sliding barn door. New sun shades on the window and back door completes the new look.
JRY & Co.
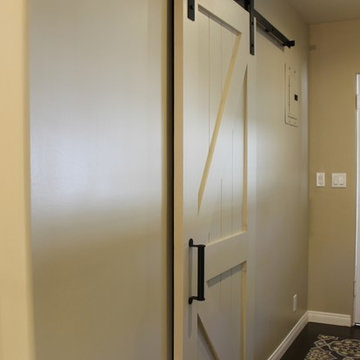
The laundry room is a narrow space that needs utility storage as well as a pantry. New full height cabinets are to the left of the new washer and dryer, and a new base and wall cabinet are on the right. The opposite wall contained the original utility closet. This was modified with new shelves and drawers to provide pantry storage. The original swinging door was replaced with a custom sliding barn door. New sun shades on the window and back door completes the new look.
JRY & Co.
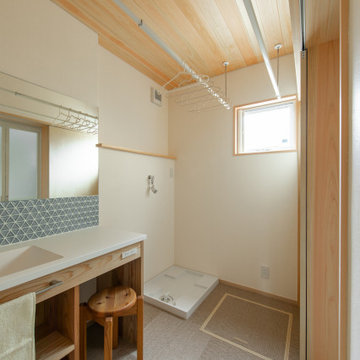
Aménagement d'une buanderie avec différentes finitions de placard, un mur beige, un sol en liège, un sol marron, un plan de travail blanc et un plafond en bois.
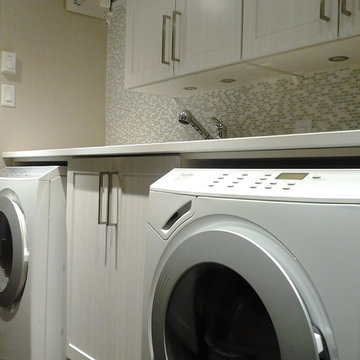
Cette image montre une buanderie parallèle traditionnelle de taille moyenne et dédiée avec un placard à porte shaker, des portes de placard beiges, un plan de travail en quartz modifié, des machines côte à côte, un évier encastré, un mur beige et un sol en liège.
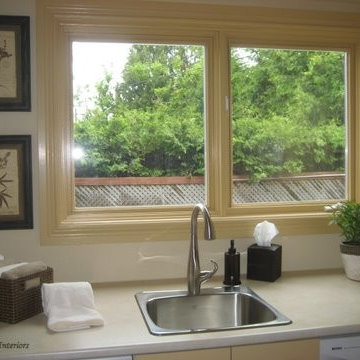
The space was essentially a mud room at the home’s back entry which over the years had been converted to a laundry area and small powder room.
A recent renovation of the adjacent kitchen dictated that the flooring for this area would be the same cork, and as the powder room could be seen from the kitchen and dining area, it was important that the colour scheme flow cohesively from the family area. Counter space was maximized by placing the work surface in front of the window on the widest wall (82“) and increasing the counter depth to 30”. Shelving in the alcove, wall cabinet and under sink cabinet provides accessible hidden storage.
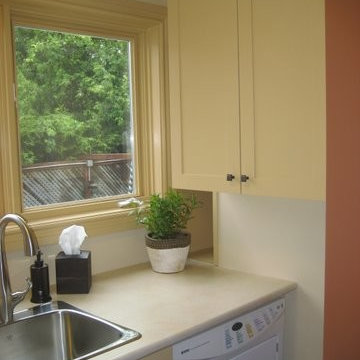
Counter space was maximized by placing the work surface in front of the window on the widest wall (82“) and increasing the counter depth to 30”. Shelving in the alcove, wall cabinet and under sink cabinet provides accessible hidden storage.
Idées déco de buanderies avec un mur beige et un sol en liège
1