Idées déco de buanderies avec un placard à porte shaker et un sol en liège
Trier par :
Budget
Trier par:Populaires du jour
1 - 13 sur 13 photos
1 sur 3

Dale Lang NW Architectural Photography
Exemple d'une petite buanderie parallèle craftsman en bois clair dédiée avec un placard à porte shaker, un sol en liège, des machines superposées, un plan de travail en quartz modifié, un sol marron, un mur beige et un plan de travail blanc.
Exemple d'une petite buanderie parallèle craftsman en bois clair dédiée avec un placard à porte shaker, un sol en liège, des machines superposées, un plan de travail en quartz modifié, un sol marron, un mur beige et un plan de travail blanc.

Former Kitchen was converted to new Laundry / Mud room, removing the need for the client to travel to basement for laundry. Bench is perfect place to put shoes on with storage drawer below
Photography by: Jeffrey E Tryon

Christina Wedge Photography
Idée de décoration pour une buanderie tradition en L dédiée avec un évier de ferme, un placard à porte shaker, des portes de placard blanches, des machines côte à côte, un sol en liège et plan de travail noir.
Idée de décoration pour une buanderie tradition en L dédiée avec un évier de ferme, un placard à porte shaker, des portes de placard blanches, des machines côte à côte, un sol en liège et plan de travail noir.
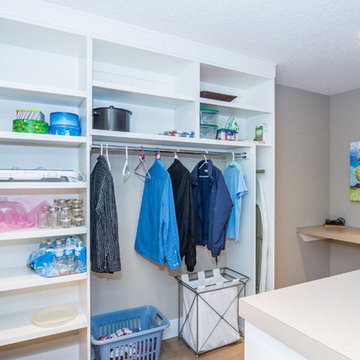
Réalisation d'une grande buanderie parallèle multi-usage avec un évier utilitaire, un placard à porte shaker, des portes de placard blanches, un plan de travail en stratifié, un mur beige, un sol en liège et des machines côte à côte.
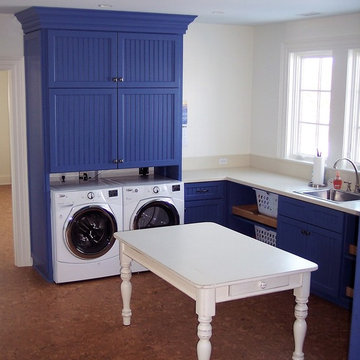
Idée de décoration pour une grande buanderie champêtre dédiée avec un placard à porte shaker, des portes de placard bleues, un mur blanc, un sol en liège et des machines côte à côte.
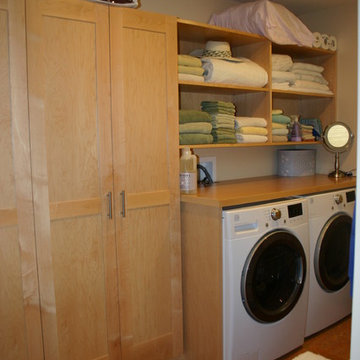
Vermont maple laundry room
Aménagement d'une buanderie linéaire contemporaine en bois clair dédiée avec un évier 1 bac, un placard à porte shaker, un plan de travail en bois, un mur beige, un sol en liège et des machines côte à côte.
Aménagement d'une buanderie linéaire contemporaine en bois clair dédiée avec un évier 1 bac, un placard à porte shaker, un plan de travail en bois, un mur beige, un sol en liège et des machines côte à côte.
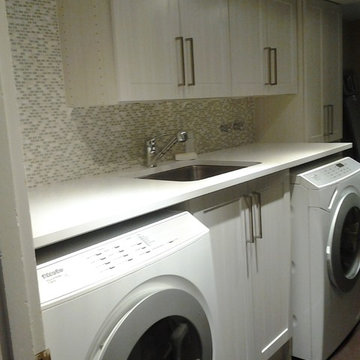
Idées déco pour une buanderie parallèle classique de taille moyenne et dédiée avec un placard à porte shaker, des portes de placard beiges, un plan de travail en quartz modifié, des machines côte à côte, un évier encastré, un mur beige et un sol en liège.
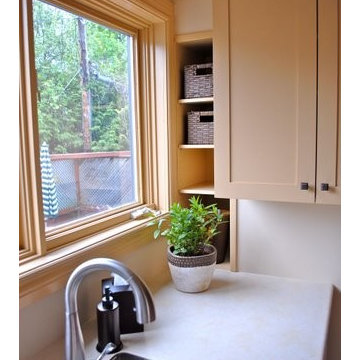
Shelving in the alcove, wall cabinet and under sink cabinet provides accessible hidden storage.
Exemple d'une petite buanderie linéaire chic dédiée avec un évier posé, un placard à porte shaker, des portes de placard beiges, un plan de travail en stratifié, un mur beige, un sol en liège et des machines côte à côte.
Exemple d'une petite buanderie linéaire chic dédiée avec un évier posé, un placard à porte shaker, des portes de placard beiges, un plan de travail en stratifié, un mur beige, un sol en liège et des machines côte à côte.
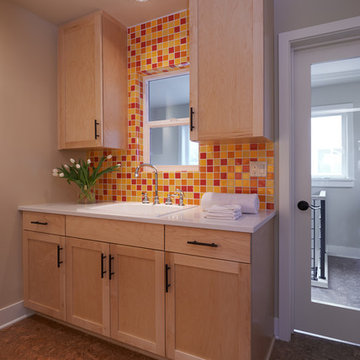
Dale Lang NW Architectural Photography
Exemple d'une buanderie parallèle craftsman en bois clair de taille moyenne et dédiée avec un placard à porte shaker, un sol en liège, un plan de travail en quartz modifié, des machines superposées, un évier posé, un sol marron, un mur gris et un plan de travail blanc.
Exemple d'une buanderie parallèle craftsman en bois clair de taille moyenne et dédiée avec un placard à porte shaker, un sol en liège, un plan de travail en quartz modifié, des machines superposées, un évier posé, un sol marron, un mur gris et un plan de travail blanc.
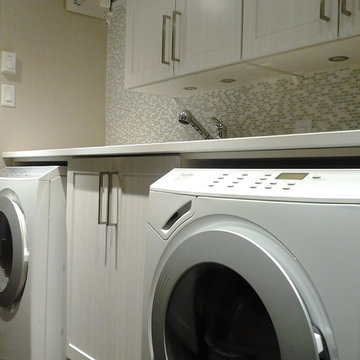
Cette image montre une buanderie parallèle traditionnelle de taille moyenne et dédiée avec un placard à porte shaker, des portes de placard beiges, un plan de travail en quartz modifié, des machines côte à côte, un évier encastré, un mur beige et un sol en liège.
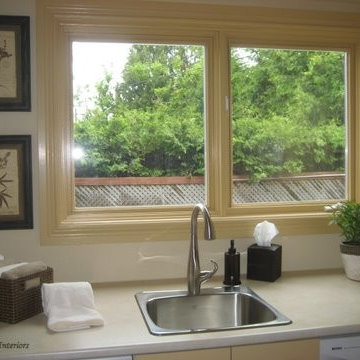
The space was essentially a mud room at the home’s back entry which over the years had been converted to a laundry area and small powder room.
A recent renovation of the adjacent kitchen dictated that the flooring for this area would be the same cork, and as the powder room could be seen from the kitchen and dining area, it was important that the colour scheme flow cohesively from the family area. Counter space was maximized by placing the work surface in front of the window on the widest wall (82“) and increasing the counter depth to 30”. Shelving in the alcove, wall cabinet and under sink cabinet provides accessible hidden storage.
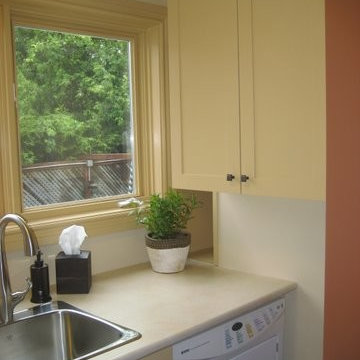
Counter space was maximized by placing the work surface in front of the window on the widest wall (82“) and increasing the counter depth to 30”. Shelving in the alcove, wall cabinet and under sink cabinet provides accessible hidden storage.
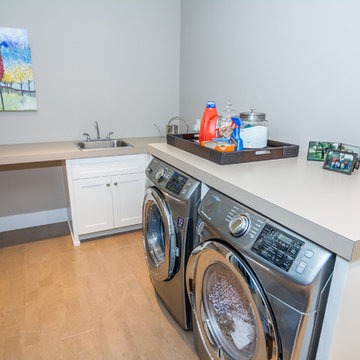
Cette image montre une grande buanderie parallèle multi-usage avec un évier utilitaire, un placard à porte shaker, des portes de placard blanches, un plan de travail en stratifié, un mur beige, un sol en liège et des machines côte à côte.
Idées déco de buanderies avec un placard à porte shaker et un sol en liège
1