Idées déco de buanderies avec un sol en liège
Trier par :
Budget
Trier par:Populaires du jour
21 - 40 sur 91 photos
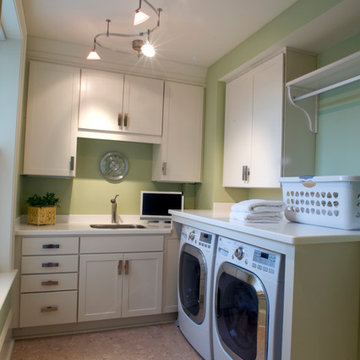
This transitional laundry room starts with a cork floor underneath and provides plenty of storage and counterspace for folding and sorting clothes. The serpentine track system adds function while providing visual interest.
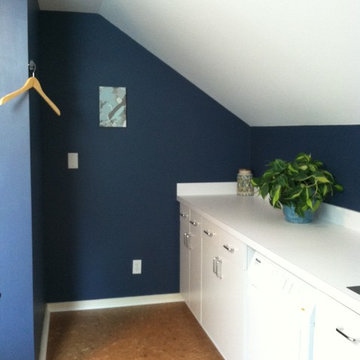
Laundry Room done by Organized Design in the 2014 Charlottesville Design House. Collaboration with Peggy Woodall of The Closet Factory. Paint color: Benjamin Moore's Van Deusen Blue, Cork flooring was installed, cabinetry installed by Closet Factory, new Kohler Sink & Faucet and Bosch washer & dryer. New lighting & hardware were installed, a cedar storage closet, and a chalkboard paint wall added. Designed for multiple functions: laundry, storage, and work space for kids or adults.
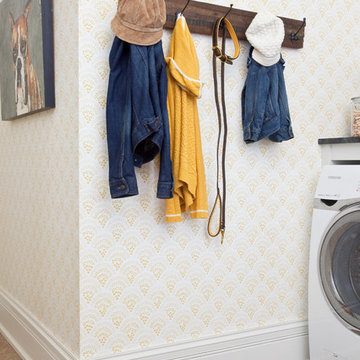
Christina Wedge Photography
Réalisation d'une buanderie tradition avec un sol en liège et des machines côte à côte.
Réalisation d'une buanderie tradition avec un sol en liège et des machines côte à côte.
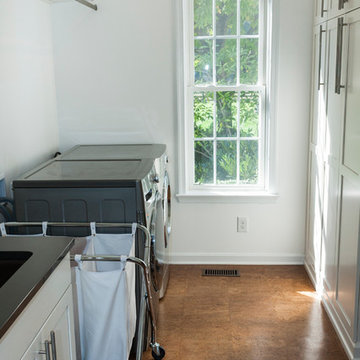
John Welsh
Exemple d'une buanderie avec un placard avec porte à panneau encastré, des portes de placard blanches, un mur blanc, un sol en liège, des machines côte à côte et un sol marron.
Exemple d'une buanderie avec un placard avec porte à panneau encastré, des portes de placard blanches, un mur blanc, un sol en liège, des machines côte à côte et un sol marron.
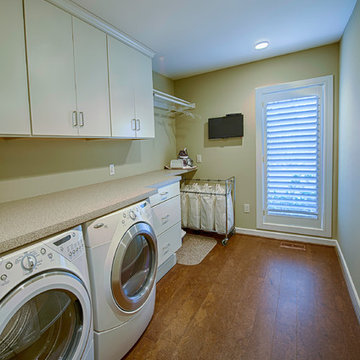
Robert J. Laramie Photography
Aménagement d'une buanderie linéaire classique avec un placard à porte plane, des portes de placard blanches, un mur beige, un sol en liège et des machines côte à côte.
Aménagement d'une buanderie linéaire classique avec un placard à porte plane, des portes de placard blanches, un mur beige, un sol en liège et des machines côte à côte.
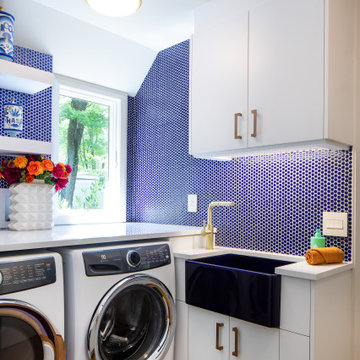
The laundry room makes the most of a tight space and uses penny tile again, this time in blue.
Cette photo montre une buanderie rétro avec un évier de ferme, un placard à porte plane, un plan de travail en quartz modifié, une crédence bleue, une crédence en céramique, un mur bleu, un sol en liège, des machines côte à côte et un plan de travail blanc.
Cette photo montre une buanderie rétro avec un évier de ferme, un placard à porte plane, un plan de travail en quartz modifié, une crédence bleue, une crédence en céramique, un mur bleu, un sol en liège, des machines côte à côte et un plan de travail blanc.
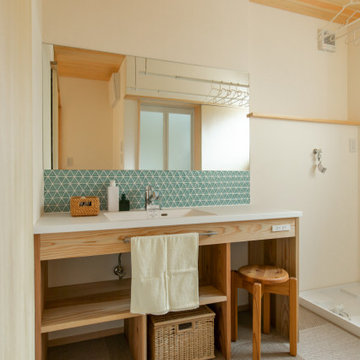
Inspiration pour une buanderie avec différentes finitions de placard, un mur beige, un sol en liège, un sol marron, un plan de travail blanc et un plafond en bois.
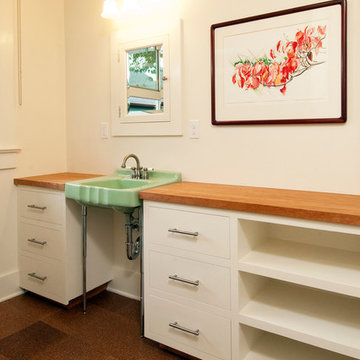
For this 1920’s bungalow, a comprehensive energy upgrade reduced energy consumption by 50%. Green Hammer worked in collaboration with furniture maker The Joinery to execute the fit and finish of the interiors.
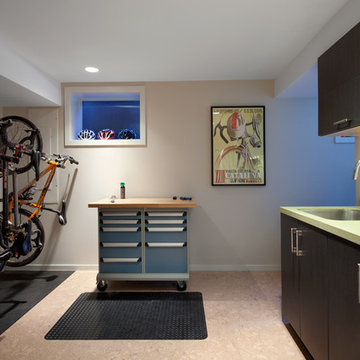
Utility meets mobility. Storage and function both required, both met.
Ema Peter Photography
Cette image montre une buanderie design en bois foncé avec un évier encastré, un placard à porte plane, un mur beige, un sol en liège et des machines superposées.
Cette image montre une buanderie design en bois foncé avec un évier encastré, un placard à porte plane, un mur beige, un sol en liège et des machines superposées.
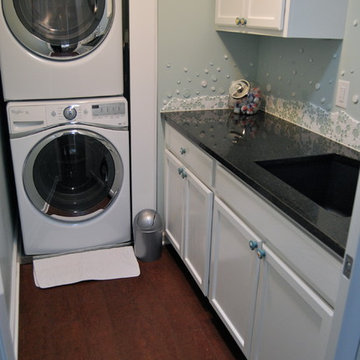
Exemple d'une buanderie chic en L dédiée et de taille moyenne avec un évier 1 bac, un placard avec porte à panneau encastré, des portes de placard blanches, un plan de travail en granite, un mur bleu, un sol en liège et des machines superposées.
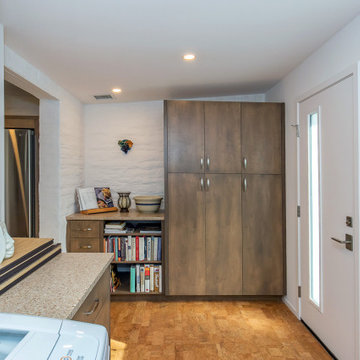
The Laundry/Pantry/Mudroom provides easy access to the exterior from the adjacent Kitchen.
Aménagement d'une buanderie en bois brun multi-usage et de taille moyenne avec un placard à porte plane, un plan de travail en quartz modifié, un mur blanc, un sol en liège et des machines côte à côte.
Aménagement d'une buanderie en bois brun multi-usage et de taille moyenne avec un placard à porte plane, un plan de travail en quartz modifié, un mur blanc, un sol en liège et des machines côte à côte.
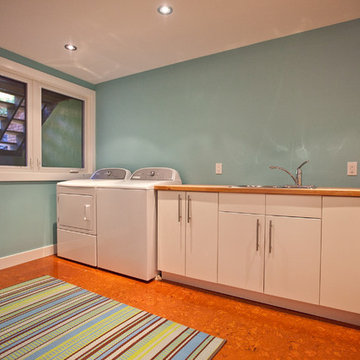
Idées déco pour une buanderie contemporaine avec un sol en liège, un plan de travail en bois et un plan de travail beige.
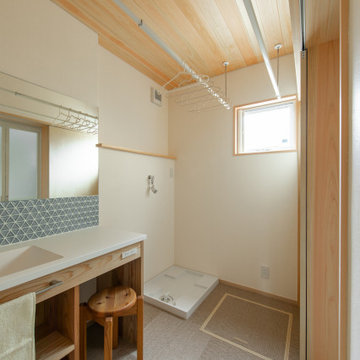
Aménagement d'une buanderie avec différentes finitions de placard, un mur beige, un sol en liège, un sol marron, un plan de travail blanc et un plafond en bois.
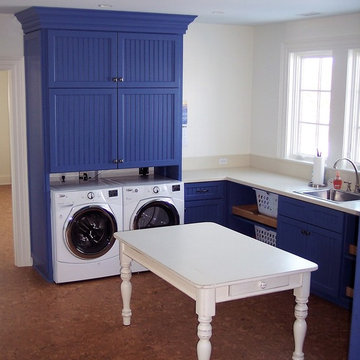
Idée de décoration pour une grande buanderie champêtre dédiée avec un placard à porte shaker, des portes de placard bleues, un mur blanc, un sol en liège et des machines côte à côte.
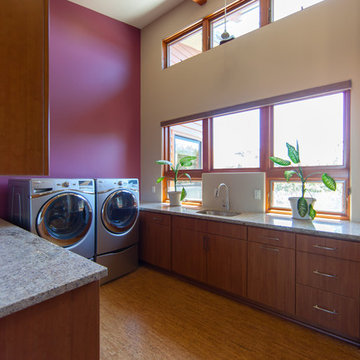
Located in the Las Ventanas community of Arroyo Grande, this single family residence was designed and built for a couple who desired a contemporary home that fit into the natural landscape. The design solution features multiple decks, including a large rear deck that is cantilevered out from the house and nestled among the trees. Three corners of the house are mitered and built of glass, offering more views of the wooded lot.
Organic materials bring warmth and texture to the space. A large natural stone “spine” wall runs from the front of the house through the main living space. Shower floors are clad in pebbles, which are both attractive and slipresistant. Mount Moriah stone, a type of quartzite, brings texture to the entry, kitchen and sunroom floors. The same stone was used for the front walkway and driveway, emphasizing the connection between indoor and outdoor spaces.
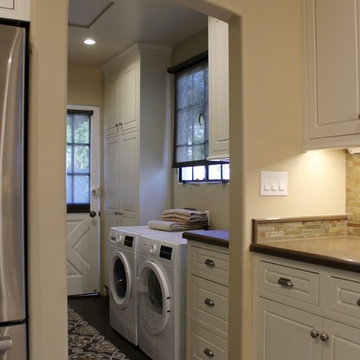
The laundry room is a narrow space that needs utility storage as well as a pantry. New full height cabinets are to the left of the new washer and dryer, and a new base and wall cabinet are on the right. The opposite wall contained the original utility closet. This was modified with new shelves and drawers to provide pantry storage. The original swinging door was replaced with a custom sliding barn door. New sun shades on the window and back door completes the new look.
JRY & Co.
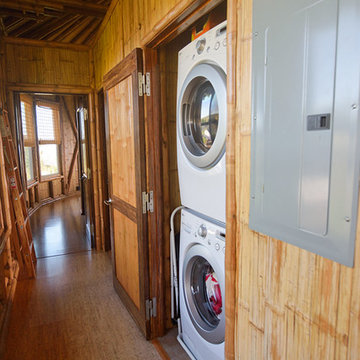
Idée de décoration pour une buanderie ethnique avec un placard, un sol en liège et des machines superposées.
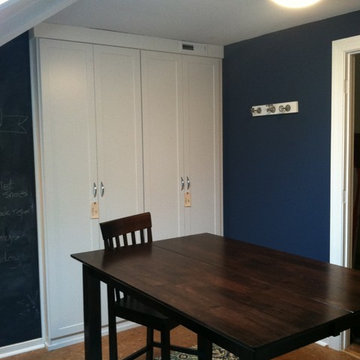
Laundry Room done by Organized Design in the 2014 Charlottesville Design House. Collaboration with Peggy Woodall of The Closet Factory. Paint color: Benjamin Moore's Van Deusen Blue, Cork flooring was installed, cabinetry installed by Closet Factory, new Kohler Sink & Faucet and Bosch washer & dryer. New lighting & hardware were installed, a cedar storage closet, and a chalkboard paint wall added. Designed for multiple functions: laundry, storage, and work space for kids or adults.
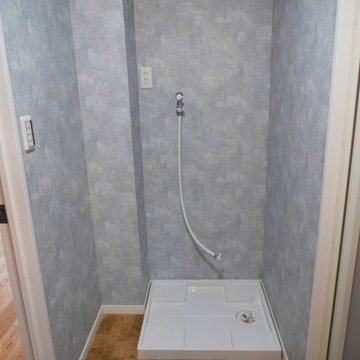
洗面所の向かい側にあるランドリールームです。
左側や上のスペースに棚を設置して収納場所も確保できます。
水廻りの床はCFのコルクで統一しています。
Cette photo montre une petite buanderie linéaire tendance dédiée avec un mur gris, un sol en liège, un lave-linge séchant, un sol marron, un plafond en papier peint et du papier peint.
Cette photo montre une petite buanderie linéaire tendance dédiée avec un mur gris, un sol en liège, un lave-linge séchant, un sol marron, un plafond en papier peint et du papier peint.
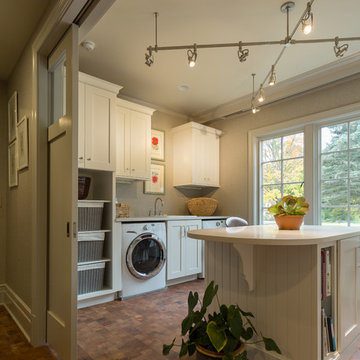
Lowell Custom Homes, Lake Geneva, WI., This home has an open combination space for laundry, creative studio and mudroom. A sliding recessed door in the craftsman style and white painted cabinetry provide organization and storage for this highly functional workspace.
Idées déco de buanderies avec un sol en liège
2