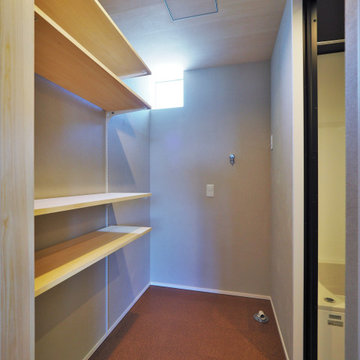Idées déco de buanderies avec un sol en liège
Trier par :
Budget
Trier par:Populaires du jour
61 - 80 sur 91 photos
1 sur 2
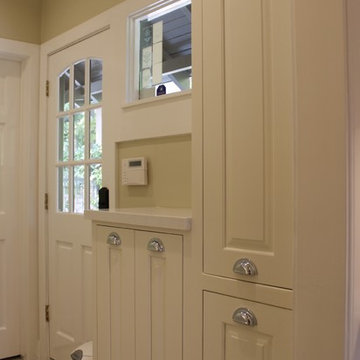
The laundry room between the kitchen and powder room received new cabinets, washer and dryer, cork flooring, as well as the new lighting.
JRY & Co.
Réalisation d'une buanderie parallèle tradition dédiée et de taille moyenne avec un placard avec porte à panneau surélevé, des portes de placard blanches, un plan de travail en quartz modifié, un mur vert, un sol en liège, des machines côte à côte et un sol blanc.
Réalisation d'une buanderie parallèle tradition dédiée et de taille moyenne avec un placard avec porte à panneau surélevé, des portes de placard blanches, un plan de travail en quartz modifié, un mur vert, un sol en liège, des machines côte à côte et un sol blanc.
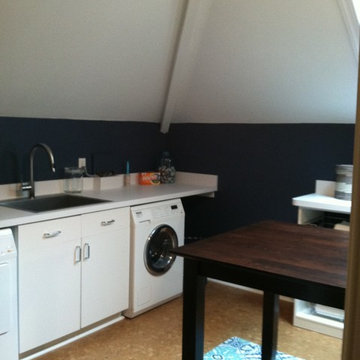
Laundry Room done by Organized Design in the 2014 Charlottesville Design House. Collaboration with Peggy Woodall of The Closet Factory. Paint color: Benjamin Moore's Van Deusen Blue, Cork flooring was installed, cabinetry installed by Closet Factory, new Kohler Sink & Faucet and Bosch washer & dryer. New lighting & hardware were installed, a cedar storage closet, and a chalkboard paint wall added. Designed for multiple functions: laundry, storage, and work space for kids or adults.
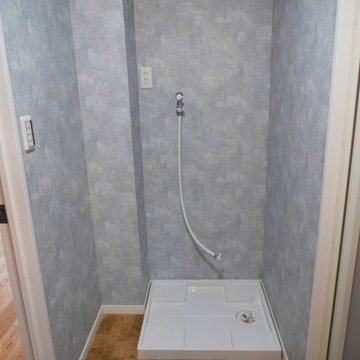
洗面所の向かい側にあるランドリールームです。
左側や上のスペースに棚を設置して収納場所も確保できます。
水廻りの床はCFのコルクで統一しています。
Cette photo montre une petite buanderie linéaire tendance dédiée avec un mur gris, un sol en liège, un lave-linge séchant, un sol marron, un plafond en papier peint et du papier peint.
Cette photo montre une petite buanderie linéaire tendance dédiée avec un mur gris, un sol en liège, un lave-linge séchant, un sol marron, un plafond en papier peint et du papier peint.
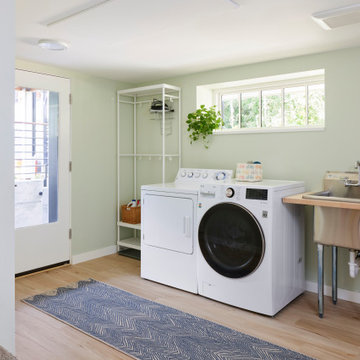
Cette photo montre une buanderie linéaire craftsman dédiée et de taille moyenne avec un évier utilitaire, un plan de travail en bois, un mur vert, un sol en liège et des machines côte à côte.
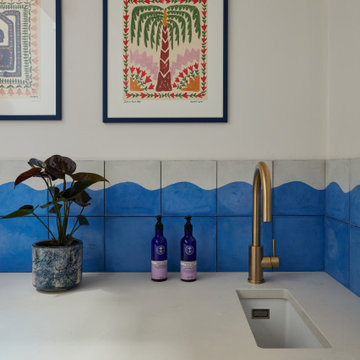
playful utility room, with pink cabinets and bright red handles
Cette photo montre une petite buanderie linéaire éclectique avec un évier 1 bac, un placard à porte plane, un plan de travail en quartz modifié, une crédence bleue, un mur blanc, un sol en liège, un lave-linge séchant et un plan de travail gris.
Cette photo montre une petite buanderie linéaire éclectique avec un évier 1 bac, un placard à porte plane, un plan de travail en quartz modifié, une crédence bleue, un mur blanc, un sol en liège, un lave-linge séchant et un plan de travail gris.
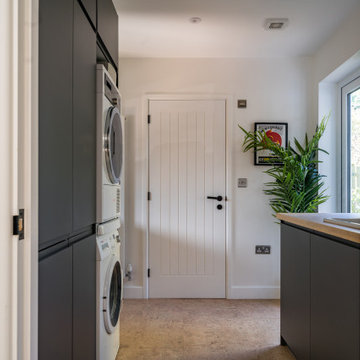
Utility room with cabinets and freestanding appliances.
Cette image montre une petite buanderie parallèle minimaliste avec un placard, un évier intégré, des portes de placard grises, un plan de travail en bois, un mur blanc, un sol en liège, des machines superposées et un plan de travail beige.
Cette image montre une petite buanderie parallèle minimaliste avec un placard, un évier intégré, des portes de placard grises, un plan de travail en bois, un mur blanc, un sol en liège, des machines superposées et un plan de travail beige.
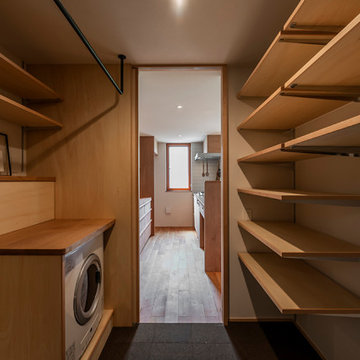
Cette image montre une buanderie parallèle dédiée avec un placard sans porte, un plan de travail en bois, un mur blanc, un sol en liège et des machines côte à côte.
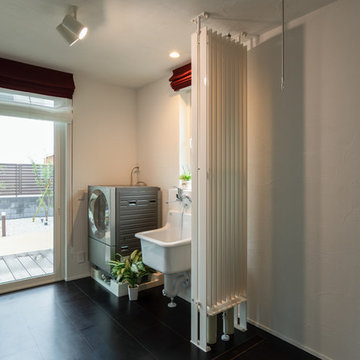
Cette photo montre une buanderie tendance avec un mur blanc, un sol en liège et un sol noir.
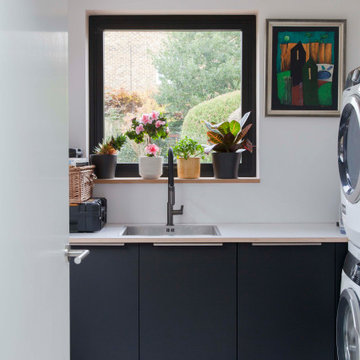
utility room with square window
Cette photo montre une buanderie tendance de taille moyenne avec un évier intégré, un placard à porte plane, un mur blanc, un sol en liège, un sol blanc et un plan de travail blanc.
Cette photo montre une buanderie tendance de taille moyenne avec un évier intégré, un placard à porte plane, un mur blanc, un sol en liège, un sol blanc et un plan de travail blanc.
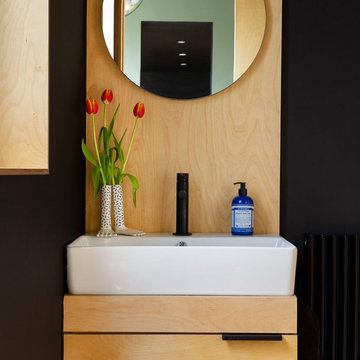
A compact WC and utility space with stacked machines.
Inspiration pour une petite buanderie design en bois multi-usage avec un sol en liège et des machines superposées.
Inspiration pour une petite buanderie design en bois multi-usage avec un sol en liège et des machines superposées.
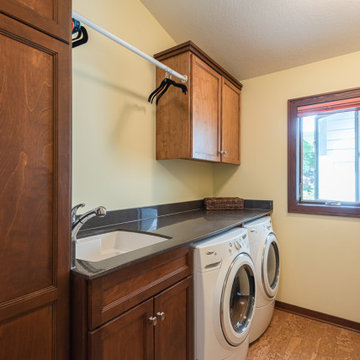
Idée de décoration pour une buanderie parallèle de taille moyenne avec un évier encastré, un placard à porte plane, des portes de placard marrons, un plan de travail en quartz modifié, un mur beige, un sol en liège, des machines côte à côte, un sol marron et plan de travail noir.
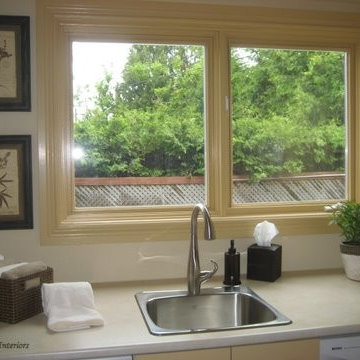
The space was essentially a mud room at the home’s back entry which over the years had been converted to a laundry area and small powder room.
A recent renovation of the adjacent kitchen dictated that the flooring for this area would be the same cork, and as the powder room could be seen from the kitchen and dining area, it was important that the colour scheme flow cohesively from the family area. Counter space was maximized by placing the work surface in front of the window on the widest wall (82“) and increasing the counter depth to 30”. Shelving in the alcove, wall cabinet and under sink cabinet provides accessible hidden storage.
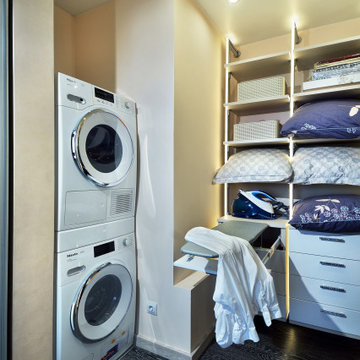
В гардеробной комнате при спальне разместилась не только удобная и эргономичная зона хранения, но и складная гладильная доска, которая прячется в выдвижной ящик комода и стиральная и сушильная машинки.
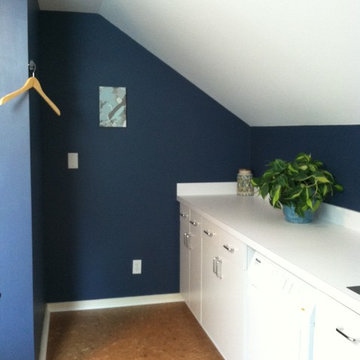
Laundry Room done by Organized Design in the 2014 Charlottesville Design House. Collaboration with Peggy Woodall of The Closet Factory. Paint color: Benjamin Moore's Van Deusen Blue, Cork flooring was installed, cabinetry installed by Closet Factory, new Kohler Sink & Faucet and Bosch washer & dryer. New lighting & hardware were installed, a cedar storage closet, and a chalkboard paint wall added. Designed for multiple functions: laundry, storage, and work space for kids or adults.
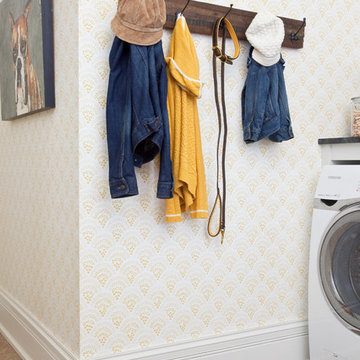
Christina Wedge Photography
Réalisation d'une buanderie tradition avec un sol en liège et des machines côte à côte.
Réalisation d'une buanderie tradition avec un sol en liège et des machines côte à côte.
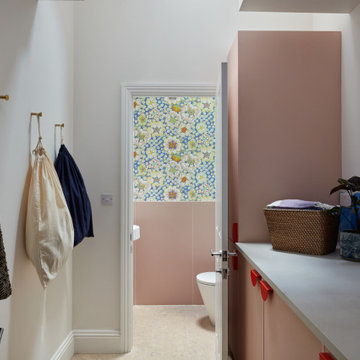
playful utility room, with pink cabinets and bright red handles
Cette image montre une petite buanderie linéaire bohème avec un évier 1 bac, un placard à porte plane, un plan de travail en quartz modifié, une crédence bleue, un mur blanc, un sol en liège, un lave-linge séchant et un plan de travail gris.
Cette image montre une petite buanderie linéaire bohème avec un évier 1 bac, un placard à porte plane, un plan de travail en quartz modifié, une crédence bleue, un mur blanc, un sol en liège, un lave-linge séchant et un plan de travail gris.
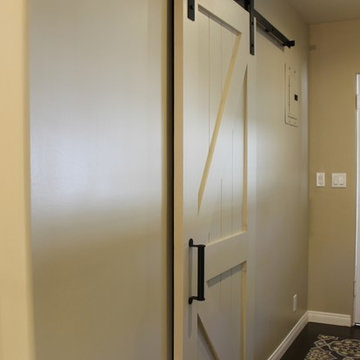
The laundry room is a narrow space that needs utility storage as well as a pantry. New full height cabinets are to the left of the new washer and dryer, and a new base and wall cabinet are on the right. The opposite wall contained the original utility closet. This was modified with new shelves and drawers to provide pantry storage. The original swinging door was replaced with a custom sliding barn door. New sun shades on the window and back door completes the new look.
JRY & Co.
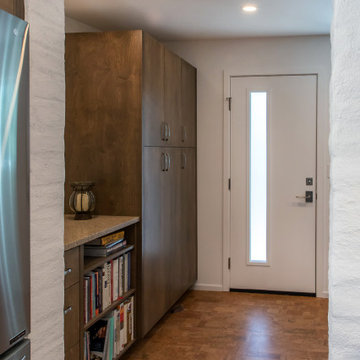
Located just off the Kitchen, the Laundry/Pantry/Mudroom is a continuation of the Kitchen design.
Aménagement d'une buanderie en bois brun multi-usage et de taille moyenne avec un placard à porte plane, un plan de travail en quartz modifié, un mur blanc, un sol en liège, des machines côte à côte et un plan de travail beige.
Aménagement d'une buanderie en bois brun multi-usage et de taille moyenne avec un placard à porte plane, un plan de travail en quartz modifié, un mur blanc, un sol en liège, des machines côte à côte et un plan de travail beige.
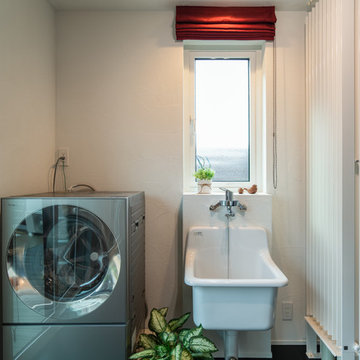
Idées déco pour une buanderie contemporaine avec un mur blanc, un sol en liège et un sol noir.
Idées déco de buanderies avec un sol en liège
4
