Idées déco de buanderies avec un sol en liège
Trier par :
Budget
Trier par:Populaires du jour
21 - 40 sur 91 photos
1 sur 2
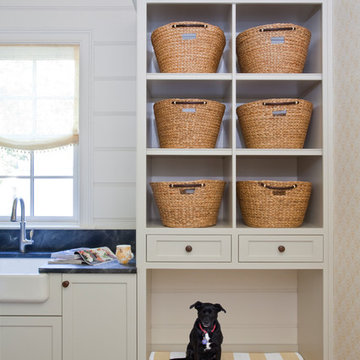
Christina Wedge Photography
Exemple d'une buanderie chic avec un évier de ferme, un plan de travail en stéatite, un mur blanc et un sol en liège.
Exemple d'une buanderie chic avec un évier de ferme, un plan de travail en stéatite, un mur blanc et un sol en liège.
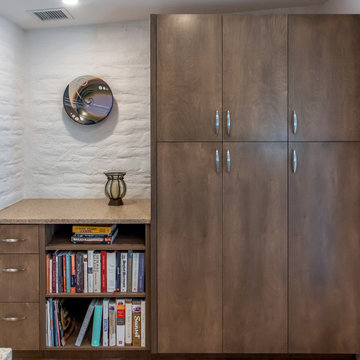
Just off the Kitchen is the new Laundry/Mudroom/Pantry space. The custom cabinetry continues into this space, expanding the storage space for the Kitchen. The existing slump block walls add texture to the space.
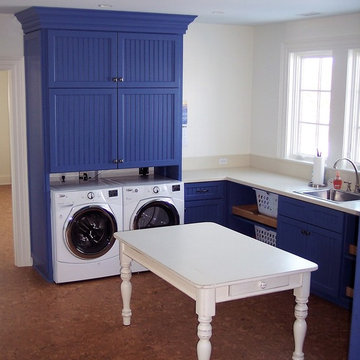
Idée de décoration pour une grande buanderie champêtre dédiée avec un placard à porte shaker, des portes de placard bleues, un mur blanc, un sol en liège et des machines côte à côte.
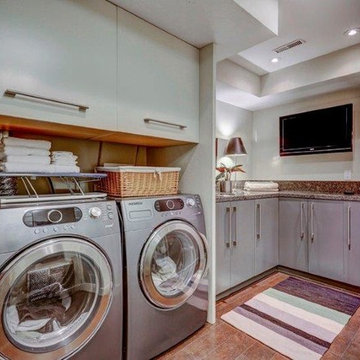
Zoon Photography
Réalisation d'une buanderie design en L dédiée et de taille moyenne avec un évier encastré, un placard à porte plane, des portes de placard grises, un plan de travail en granite, un mur gris, un sol en liège et des machines côte à côte.
Réalisation d'une buanderie design en L dédiée et de taille moyenne avec un évier encastré, un placard à porte plane, des portes de placard grises, un plan de travail en granite, un mur gris, un sol en liège et des machines côte à côte.
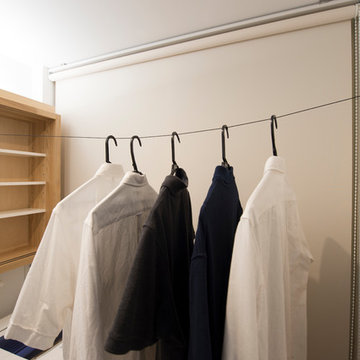
川沿いに建つカフェハウス photo by 竹田 宗司
Aménagement d'une buanderie linéaire moderne dédiée avec des portes de placard blanches, un mur blanc, un sol en liège et un sol marron.
Aménagement d'une buanderie linéaire moderne dédiée avec des portes de placard blanches, un mur blanc, un sol en liège et un sol marron.
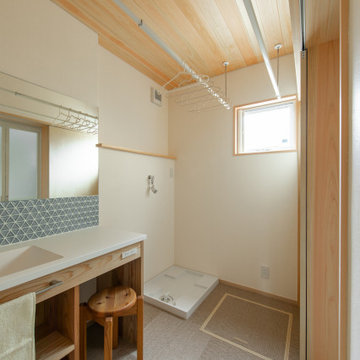
Aménagement d'une buanderie avec différentes finitions de placard, un mur beige, un sol en liège, un sol marron, un plan de travail blanc et un plafond en bois.
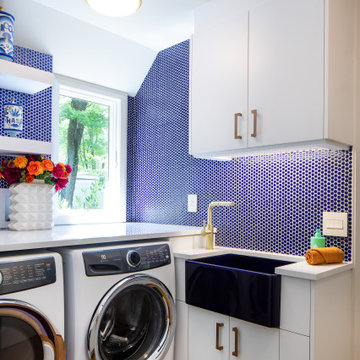
The laundry room makes the most of a tight space and uses penny tile again, this time in blue.
Cette photo montre une buanderie rétro avec un évier de ferme, un placard à porte plane, un plan de travail en quartz modifié, une crédence bleue, une crédence en céramique, un mur bleu, un sol en liège, des machines côte à côte et un plan de travail blanc.
Cette photo montre une buanderie rétro avec un évier de ferme, un placard à porte plane, un plan de travail en quartz modifié, une crédence bleue, une crédence en céramique, un mur bleu, un sol en liège, des machines côte à côte et un plan de travail blanc.
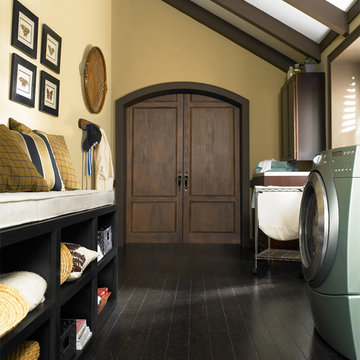
Color: Almada-Tira-Cinzento
Idées déco pour une buanderie parallèle craftsman en bois foncé multi-usage et de taille moyenne avec un placard avec porte à panneau encastré, un mur jaune et un sol en liège.
Idées déco pour une buanderie parallèle craftsman en bois foncé multi-usage et de taille moyenne avec un placard avec porte à panneau encastré, un mur jaune et un sol en liège.
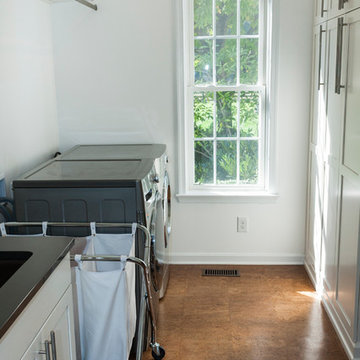
John Welsh
Exemple d'une buanderie avec un placard avec porte à panneau encastré, des portes de placard blanches, un mur blanc, un sol en liège, des machines côte à côte et un sol marron.
Exemple d'une buanderie avec un placard avec porte à panneau encastré, des portes de placard blanches, un mur blanc, un sol en liège, des machines côte à côte et un sol marron.
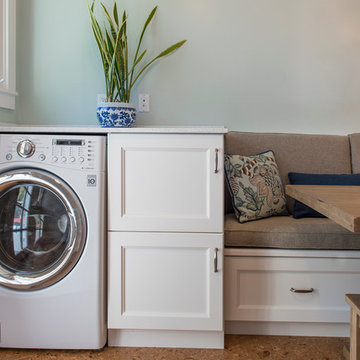
HDR Remodeling Inc. specializes in classic East Bay homes. Whole-house remodels, kitchen and bathroom remodeling, garage and basement conversions are our specialties. Our start-to-finish process -- from design concept to permit-ready plans to production -- will guide you along the way to make sure your project is completed on time and on budget and take the uncertainty and stress out of remodeling your home. Our philosophy -- and passion -- is to help our clients make their remodeling dreams come true.
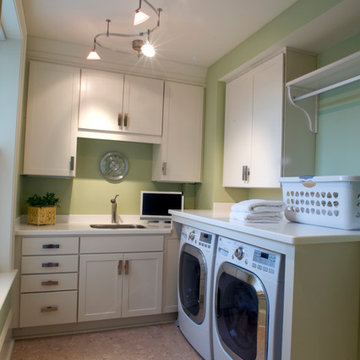
This transitional laundry room starts with a cork floor underneath and provides plenty of storage and counterspace for folding and sorting clothes. The serpentine track system adds function while providing visual interest.
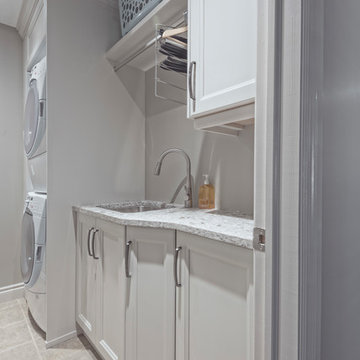
Idées déco pour une buanderie classique en U multi-usage et de taille moyenne avec un évier encastré, un placard avec porte à panneau encastré, des portes de placard blanches, un plan de travail en quartz, un mur gris, un sol en liège et des machines côte à côte.
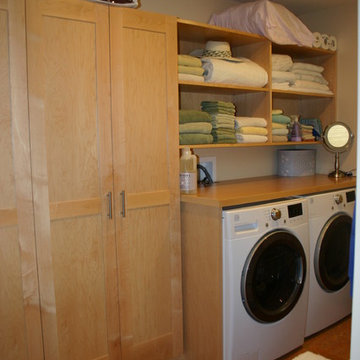
Vermont maple laundry room
Aménagement d'une buanderie linéaire contemporaine en bois clair dédiée avec un évier 1 bac, un placard à porte shaker, un plan de travail en bois, un mur beige, un sol en liège et des machines côte à côte.
Aménagement d'une buanderie linéaire contemporaine en bois clair dédiée avec un évier 1 bac, un placard à porte shaker, un plan de travail en bois, un mur beige, un sol en liège et des machines côte à côte.
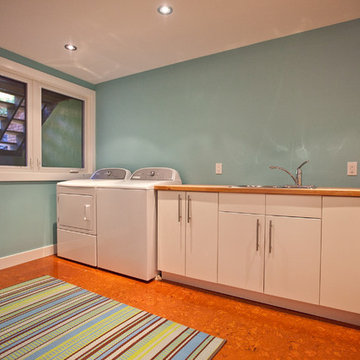
Idées déco pour une buanderie contemporaine avec un sol en liège, un plan de travail en bois et un plan de travail beige.
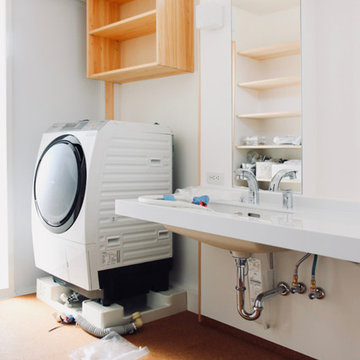
郡山市T様邸(開成の家) 設計:伊達な建築研究所 施工:BANKS
Cette image montre une grande buanderie linéaire minimaliste multi-usage avec un évier encastré, un placard à porte affleurante, des portes de placard marrons, un plan de travail en surface solide, un mur blanc, un sol en liège, un lave-linge séchant, un sol marron et un plan de travail blanc.
Cette image montre une grande buanderie linéaire minimaliste multi-usage avec un évier encastré, un placard à porte affleurante, des portes de placard marrons, un plan de travail en surface solide, un mur blanc, un sol en liège, un lave-linge séchant, un sol marron et un plan de travail blanc.
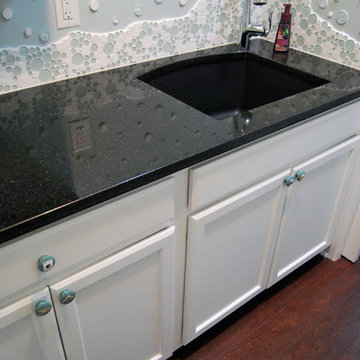
Aménagement d'une buanderie classique en L dédiée et de taille moyenne avec un évier 1 bac, un placard avec porte à panneau encastré, des portes de placard blanches, un plan de travail en granite, un mur bleu, un sol en liège et des machines superposées.
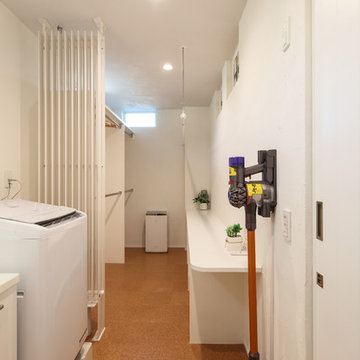
住宅街、美しい冷暖房器のある2階リビングの家
Cette photo montre une buanderie linéaire moderne de taille moyenne avec un mur blanc, un sol en liège, un sol orange et un plan de travail blanc.
Cette photo montre une buanderie linéaire moderne de taille moyenne avec un mur blanc, un sol en liège, un sol orange et un plan de travail blanc.
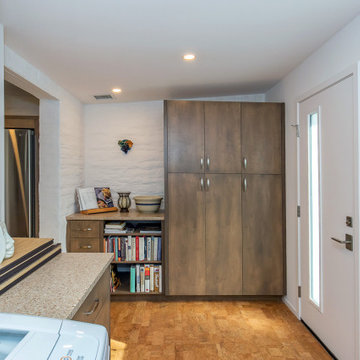
The Laundry/Pantry/Mudroom provides easy access to the exterior from the adjacent Kitchen.
Aménagement d'une buanderie en bois brun multi-usage et de taille moyenne avec un placard à porte plane, un plan de travail en quartz modifié, un mur blanc, un sol en liège et des machines côte à côte.
Aménagement d'une buanderie en bois brun multi-usage et de taille moyenne avec un placard à porte plane, un plan de travail en quartz modifié, un mur blanc, un sol en liège et des machines côte à côte.
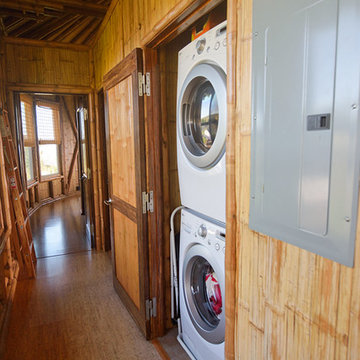
Idée de décoration pour une buanderie ethnique avec un placard, un sol en liège et des machines superposées.
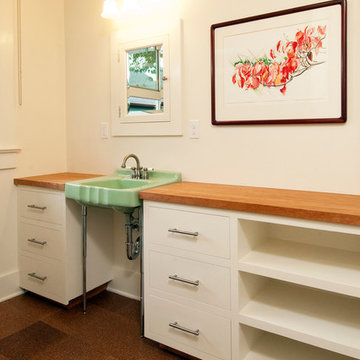
For this 1920’s bungalow, a comprehensive energy upgrade reduced energy consumption by 50%. Green Hammer worked in collaboration with furniture maker The Joinery to execute the fit and finish of the interiors.
Idées déco de buanderies avec un sol en liège
2