Idées déco de buanderies avec parquet peint et un sol en linoléum
Trier par :
Budget
Trier par:Populaires du jour
1 - 20 sur 504 photos
1 sur 3

Martha O'Hara Interiors, Interior Design & Photo Styling | Troy Thies, Photography | Swan Architecture, Architect | Great Neighborhood Homes, Builder
Please Note: All “related,” “similar,” and “sponsored” products tagged or listed by Houzz are not actual products pictured. They have not been approved by Martha O’Hara Interiors nor any of the professionals credited. For info about our work: design@oharainteriors.com

Cette photo montre une buanderie parallèle tendance en bois brun dédiée et de taille moyenne avec un évier encastré, un placard à porte plane, un plan de travail en quartz, un sol en linoléum et des machines superposées.

The dog wash has pull out steps so large dogs can get in the tub without the owners having to lift them. The dog wash also is used as the laundry's deep sink.
Debbie Schwab Photography

Réalisation d'une buanderie parallèle tradition dédiée avec un placard à porte affleurante, des portes de placard beiges, un mur beige, parquet peint, des machines côte à côte et un sol multicolore.
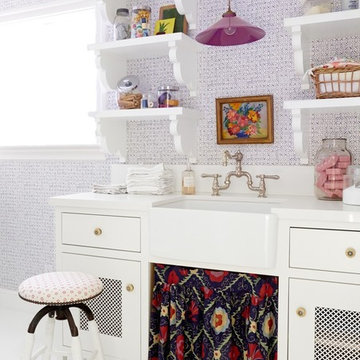
David Tsay for HGTV Magazine
Inspiration pour une buanderie traditionnelle dédiée avec un évier de ferme, un placard à porte shaker, des portes de placard blanches, un plan de travail en quartz modifié, un mur violet, parquet peint et un plan de travail blanc.
Inspiration pour une buanderie traditionnelle dédiée avec un évier de ferme, un placard à porte shaker, des portes de placard blanches, un plan de travail en quartz modifié, un mur violet, parquet peint et un plan de travail blanc.
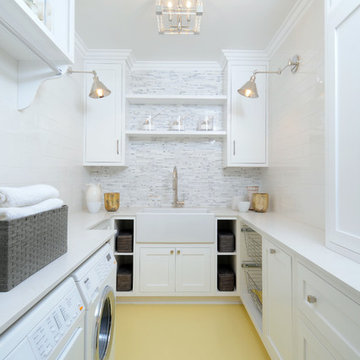
Cette photo montre une buanderie chic en U dédiée et de taille moyenne avec un évier de ferme, un placard à porte shaker, des portes de placard blanches, un mur blanc, des machines côte à côte, un plan de travail en surface solide et parquet peint.

transFORM’s custom-designed laundry room welcomes you in and invites you to stay a while. This unit was made from white melamine and complementing candlelight finishes. Shaker style doors were further enhanced with frosted glass inserts, which create and attractive space for a dreaded chore. Lift up cabinet doors provide full access to upper cabinets that are hard to reach. The sliding chrome baskets and matching hardware reflect the metallic look of the washer/dryer and tie the design together. Drying racks allow you to hang and drip-dry your clothes without causing a mess or taking up space. Tucked away in the drawer is transFORM’s built-in ironing board, which can be pulled out when needed and conveniently stowed away when not in use. With deep counter space and added features, your laundry room becomes a comfortable and calming place to do the household chores.

Handmade in-frame kitchen, boot and utility room featuring a two colour scheme, Caesarstone Eternal Statuario main countertops, Sensa premium Glacial Blue island countertop. Bora vented induction hob, Miele oven quad and appliances, Fisher and Paykel fridge freezer and caple wine coolers.

Aménagement d'une buanderie parallèle classique dédiée et de taille moyenne avec un placard à porte affleurante, des portes de placard beiges, un plan de travail en bois, un mur beige, parquet peint, des machines côte à côte et un plan de travail marron.
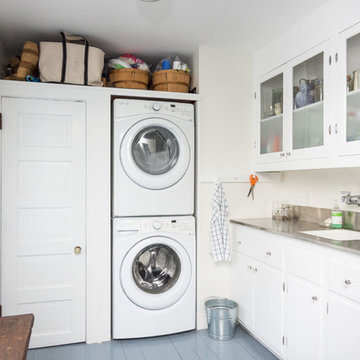
CJ South
Réalisation d'une grande buanderie marine en L avec un évier encastré, un placard à porte vitrée, des portes de placard blanches, un plan de travail en inox, un mur blanc, parquet peint et des machines superposées.
Réalisation d'une grande buanderie marine en L avec un évier encastré, un placard à porte vitrée, des portes de placard blanches, un plan de travail en inox, un mur blanc, parquet peint et des machines superposées.

This laundry room design is exactly what every home needs! As a dedicated utility, storage, and laundry room, it includes space to store laundry supplies, pet products, and much more. It also incorporates a utility sink, countertop, and dedicated areas to sort dirty clothes and hang wet clothes to dry. The space also includes a relaxing bench set into the wall of cabinetry.
Photos by Susan Hagstrom

Aménagement d'une buanderie linéaire classique en bois foncé multi-usage et de taille moyenne avec un plan de travail en bois, un sol en linoléum, des machines côte à côte, un sol orange, un placard avec porte à panneau encastré et un mur gris.

Cette photo montre une buanderie nature en L avec un placard à porte shaker, des portes de placard bleues, un plan de travail en quartz modifié, un sol en linoléum, des machines côte à côte, un sol gris, un plan de travail blanc et un mur rose.
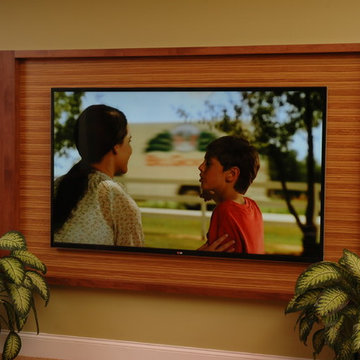
Neal's Design Remodel
Exemple d'une buanderie linéaire chic en bois brun multi-usage avec un évier posé, un placard avec porte à panneau encastré, un plan de travail en stratifié, un mur orange, un sol en linoléum et des machines côte à côte.
Exemple d'une buanderie linéaire chic en bois brun multi-usage avec un évier posé, un placard avec porte à panneau encastré, un plan de travail en stratifié, un mur orange, un sol en linoléum et des machines côte à côte.

Marmoleum flooring and a fun orange counter add a pop of color to this well-designed laundry room. Design and construction by Meadowlark Design + Build in Ann Arbor, Michigan. Professional photography by Sean Carter.
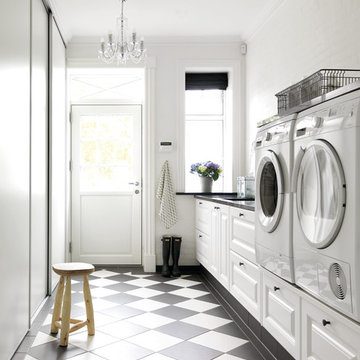
JKE Design / The Blue Room
Cette image montre une buanderie linéaire rustique dédiée et de taille moyenne avec un placard avec porte à panneau surélevé, des portes de placard blanches, un mur blanc, un sol en linoléum, des machines côte à côte et un sol multicolore.
Cette image montre une buanderie linéaire rustique dédiée et de taille moyenne avec un placard avec porte à panneau surélevé, des portes de placard blanches, un mur blanc, un sol en linoléum, des machines côte à côte et un sol multicolore.

Marmoleum flooring and a fun orange counter add a pop of color to this well-designed laundry room. Design and construction by Meadowlark Design + Build in Ann Arbor, Michigan. Professional photography by Sean Carter.
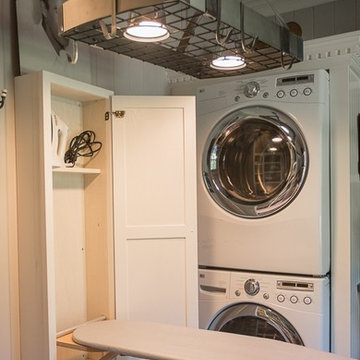
This 'utility room' provides a large amount of tall counters for crafts and laundry as well as a built in desk. All computer components are stored beneath as well as a lazy susan for laundry items. This room also has a utility closet and sink as well as pantry storage.
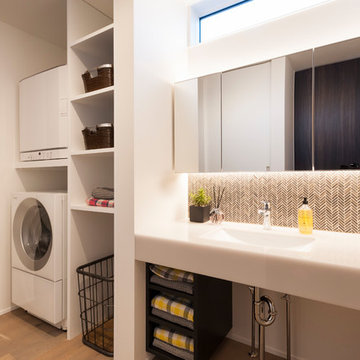
Idée de décoration pour une buanderie minimaliste avec un placard sans porte, un mur blanc, parquet peint, des machines superposées, un sol marron, un plan de travail blanc et un évier encastré.
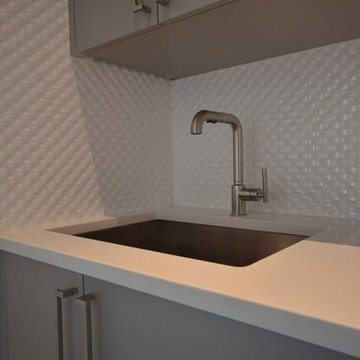
Undermount Laundry sink, cabinets & white Porcelanosa wall tile
Cette image montre une petite buanderie linéaire minimaliste dédiée avec un évier encastré, un placard à porte plane, des portes de placard grises, un plan de travail en quartz modifié, un mur blanc, un sol en linoléum et des machines côte à côte.
Cette image montre une petite buanderie linéaire minimaliste dédiée avec un évier encastré, un placard à porte plane, des portes de placard grises, un plan de travail en quartz modifié, un mur blanc, un sol en linoléum et des machines côte à côte.
Idées déco de buanderies avec parquet peint et un sol en linoléum
1