Idées déco de buanderies avec un évier utilitaire et un sol en linoléum
Trier par :
Budget
Trier par:Populaires du jour
1 - 20 sur 45 photos
1 sur 3
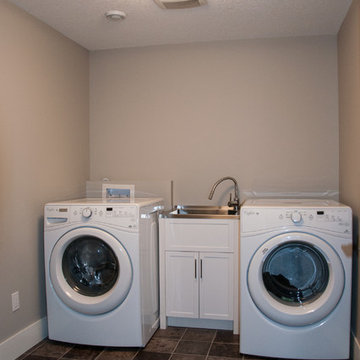
Exemple d'une buanderie linéaire chic dédiée et de taille moyenne avec un évier utilitaire, un placard à porte shaker, des portes de placard blanches, un plan de travail en inox, un mur gris, un sol en linoléum et des machines côte à côte.
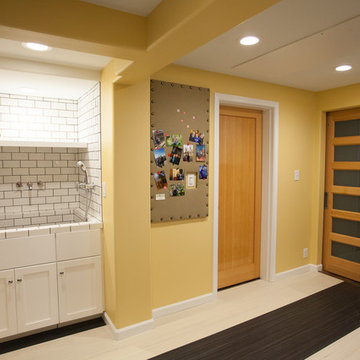
The laundry room was created out of part of the clients office space and the new garage addition.
Debbie Schwab Photography
Cette photo montre une grande buanderie chic en L multi-usage avec un placard à porte shaker, des portes de placard blanches, un plan de travail en stratifié, un mur jaune, un sol en linoléum et un évier utilitaire.
Cette photo montre une grande buanderie chic en L multi-usage avec un placard à porte shaker, des portes de placard blanches, un plan de travail en stratifié, un mur jaune, un sol en linoléum et un évier utilitaire.
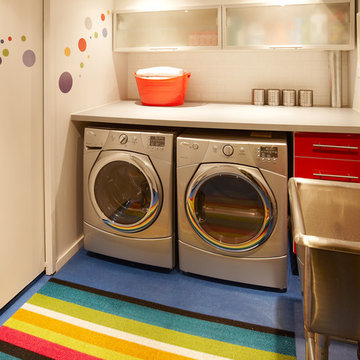
www.jamesramsay.ca
Idée de décoration pour une petite buanderie minimaliste en U dédiée avec un évier utilitaire, un placard à porte plane, des portes de placard rouges, un plan de travail en stratifié, un mur blanc, un sol en linoléum et des machines côte à côte.
Idée de décoration pour une petite buanderie minimaliste en U dédiée avec un évier utilitaire, un placard à porte plane, des portes de placard rouges, un plan de travail en stratifié, un mur blanc, un sol en linoléum et des machines côte à côte.
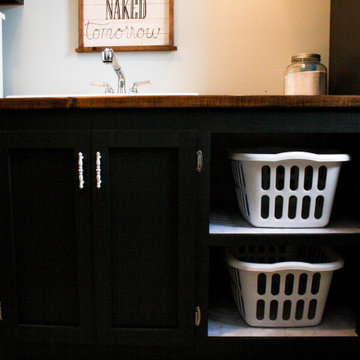
After removing an old hairdresser's sink, this laundry was a blank slate.
Needs; cleaning cabinet, utility sink, laundry sorting.
Custom cabinets were made to fit the space including shelves for laundry baskets, a deep utility sink, and additional storage space underneath for cleaning supplies. The tall closet cabinet holds brooms, mop, and vacuums. A decorative shelf adds a place to hang dry clothes and an opportunity for a little extra light. A fun handmade sign was added to lighten the mood in an otherwise solely utilitarian space.
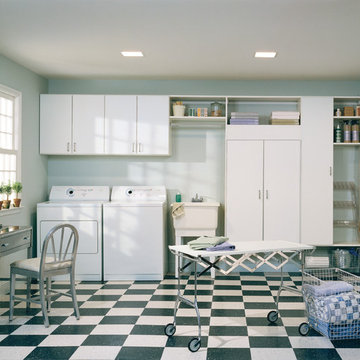
Blending clean lines, ample storage and a simple work space, this functional room provides efficient organization.
Inspiration pour une grande buanderie linéaire design dédiée avec un évier utilitaire, un placard à porte plane, des portes de placard blanches, un mur bleu, un sol en linoléum et des machines côte à côte.
Inspiration pour une grande buanderie linéaire design dédiée avec un évier utilitaire, un placard à porte plane, des portes de placard blanches, un mur bleu, un sol en linoléum et des machines côte à côte.
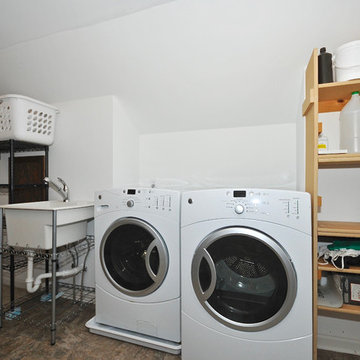
Réalisation d'une grande buanderie linéaire tradition multi-usage avec un évier utilitaire, un mur blanc, un sol en linoléum et des machines côte à côte.
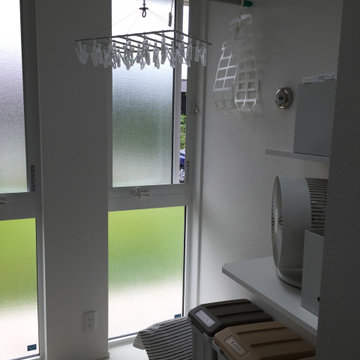
Exemple d'une buanderie moderne dédiée et de taille moyenne avec un évier utilitaire, un plan de travail en stratifié, un mur blanc, un sol en linoléum, un lave-linge séchant, un sol beige, un plan de travail blanc, un plafond en papier peint et du papier peint.
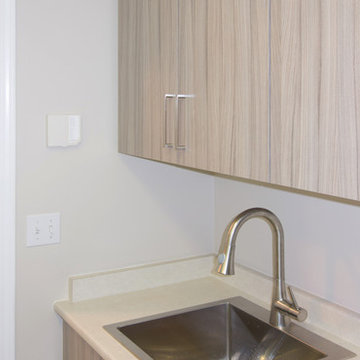
Laundry Room Cabinetry in Designer Finish - Sandalwood, with Brushed Nickel Hardware.
STOR-X Organizing Systems, Kelowna
Cette photo montre une buanderie parallèle chic en bois brun multi-usage et de taille moyenne avec un évier utilitaire, un placard à porte plane, un mur gris, un sol en linoléum et des machines côte à côte.
Cette photo montre une buanderie parallèle chic en bois brun multi-usage et de taille moyenne avec un évier utilitaire, un placard à porte plane, un mur gris, un sol en linoléum et des machines côte à côte.
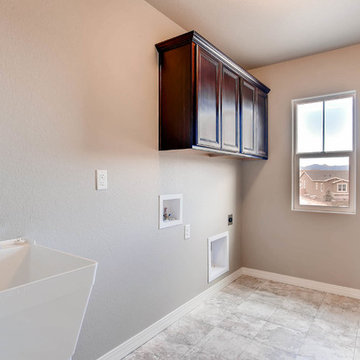
Inspiration pour une buanderie parallèle craftsman en bois foncé dédiée et de taille moyenne avec un évier utilitaire, un placard à porte shaker, un mur gris, un sol en linoléum, des machines côte à côte et un sol gris.
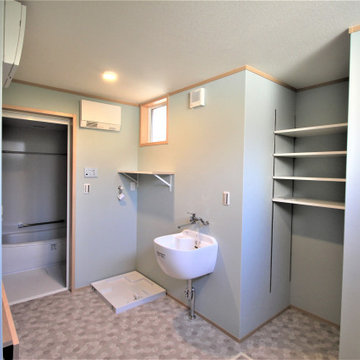
折り畳み式カウンター、マルチ流し、収納棚、物干しスペースをワンルームで実現したミセススタイル
Aménagement d'une buanderie scandinave multi-usage avec un évier utilitaire, un plan de travail en bois, un mur vert, un sol en linoléum, un sol gris, un plan de travail marron, un plafond en papier peint et du papier peint.
Aménagement d'une buanderie scandinave multi-usage avec un évier utilitaire, un plan de travail en bois, un mur vert, un sol en linoléum, un sol gris, un plan de travail marron, un plafond en papier peint et du papier peint.
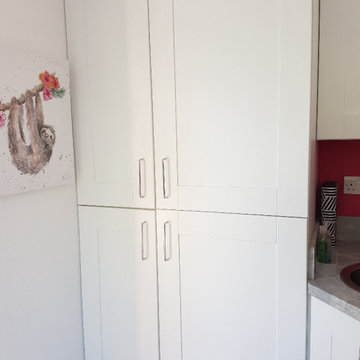
Exemple d'une petite buanderie moderne avec un évier utilitaire, un placard à porte shaker, des portes de placard blanches, un plan de travail en stratifié, une crédence grise, un mur rose, un sol en linoléum, un sol noir et un plan de travail gris.
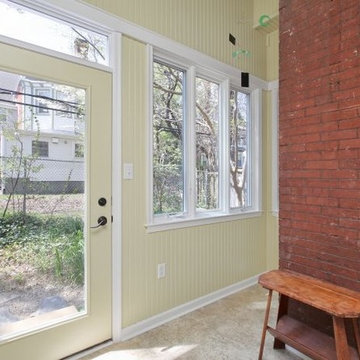
Idées déco pour une buanderie linéaire contemporaine dédiée et de taille moyenne avec un évier utilitaire, un placard à porte plane, des portes de placard blanches, un mur jaune, un sol en linoléum, des machines côte à côte et un sol beige.
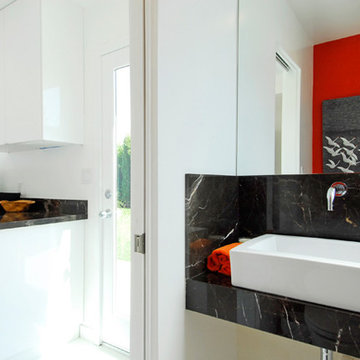
Exemple d'une buanderie linéaire tendance de taille moyenne avec un évier utilitaire, un placard à porte plane, des portes de placard blanches, plan de travail en marbre, un mur blanc, un sol en linoléum et des machines côte à côte.
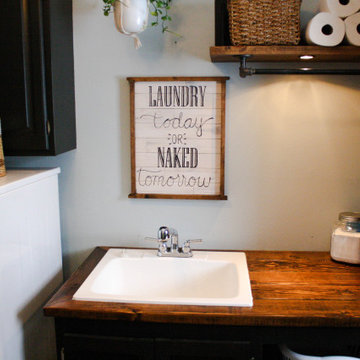
After removing an old hairdresser's sink, this laundry was a blank slate.
Needs; cleaning cabinet, utility sink, laundry sorting.
Custom cabinets were made to fit the space including shelves for laundry baskets, a deep utility sink, and additional storage space underneath for cleaning supplies. The tall closet cabinet holds brooms, mop, and vacuums. A decorative shelf adds a place to hang dry clothes and an opportunity for a little extra light. A fun handmade sign was added to lighten the mood in an otherwise solely utilitarian space.
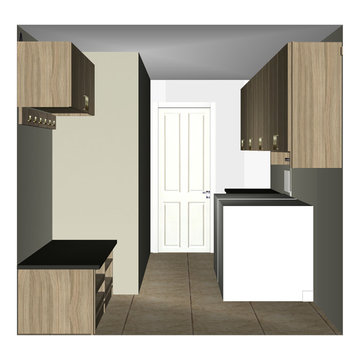
3D Rendering of Laundry Room / Mudroom Project using STOR-X® 3D design software, allowing you to experience exactly what your closets and organizers will look like before they are installed – no surprises.
STOR-X Organizing Systems, Kelowna
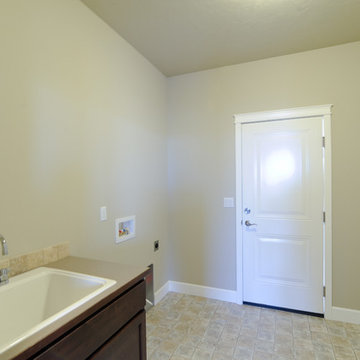
Aménagement d'une buanderie parallèle craftsman en bois foncé dédiée avec un évier utilitaire, un placard à porte shaker, un plan de travail en stratifié, un mur beige, un sol en linoléum et des machines côte à côte.
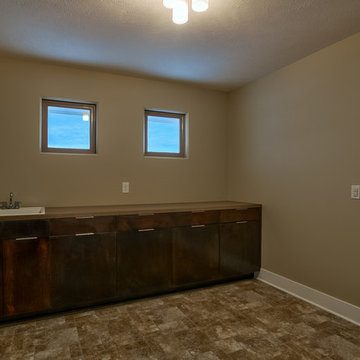
Amoura Productions
Cette photo montre une buanderie tendance en bois foncé multi-usage et de taille moyenne avec un évier utilitaire, un placard à porte plane, un plan de travail en surface solide, un mur beige, un sol en linoléum et des machines côte à côte.
Cette photo montre une buanderie tendance en bois foncé multi-usage et de taille moyenne avec un évier utilitaire, un placard à porte plane, un plan de travail en surface solide, un mur beige, un sol en linoléum et des machines côte à côte.
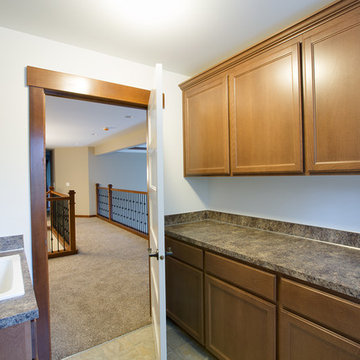
Storage storage storage!
Bill Johnson Photgraphy
Aménagement d'une buanderie craftsman en U multi-usage avec un évier utilitaire, un plan de travail en stratifié, un mur blanc, un sol en linoléum et des machines côte à côte.
Aménagement d'une buanderie craftsman en U multi-usage avec un évier utilitaire, un plan de travail en stratifié, un mur blanc, un sol en linoléum et des machines côte à côte.
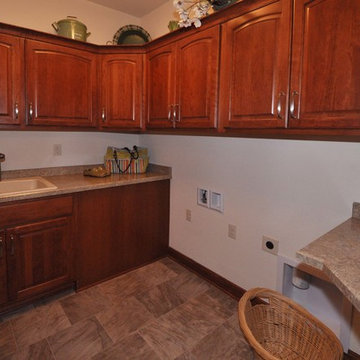
Detour Marketing, LLC
Réalisation d'une buanderie tradition en L et bois brun dédiée et de taille moyenne avec un évier utilitaire, un placard à porte shaker, un plan de travail en stratifié, un mur blanc, un sol en linoléum et des machines côte à côte.
Réalisation d'une buanderie tradition en L et bois brun dédiée et de taille moyenne avec un évier utilitaire, un placard à porte shaker, un plan de travail en stratifié, un mur blanc, un sol en linoléum et des machines côte à côte.

Aménagement d'une buanderie rétro en bois brun multi-usage avec un évier utilitaire, un plan de travail en stratifié, un mur bleu, un sol en linoléum, des machines côte à côte, un sol gris et un plan de travail multicolore.
Idées déco de buanderies avec un évier utilitaire et un sol en linoléum
1