Idées déco de buanderies avec un placard avec porte à panneau surélevé et un sol en linoléum
Trier par :
Budget
Trier par:Populaires du jour
1 - 20 sur 23 photos
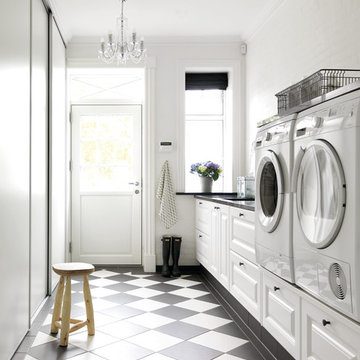
JKE Design / The Blue Room
Cette image montre une buanderie linéaire rustique dédiée et de taille moyenne avec un placard avec porte à panneau surélevé, des portes de placard blanches, un mur blanc, un sol en linoléum, des machines côte à côte et un sol multicolore.
Cette image montre une buanderie linéaire rustique dédiée et de taille moyenne avec un placard avec porte à panneau surélevé, des portes de placard blanches, un mur blanc, un sol en linoléum, des machines côte à côte et un sol multicolore.

Ronda Batchelor,
Galley laundry room with folding counter, dirty clothes bins on rollers underneath, clean clothes baskets for each family member, sweater drying racks with built in fan, and built in ironing board.
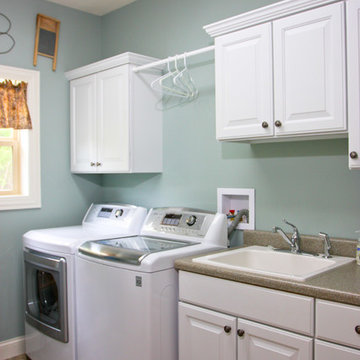
Dave Andersen Photography
Inspiration pour une buanderie linéaire traditionnelle dédiée et de taille moyenne avec un placard avec porte à panneau surélevé, des portes de placard blanches, un plan de travail en stratifié, un sol en linoléum, des machines côte à côte, un évier posé et un mur bleu.
Inspiration pour une buanderie linéaire traditionnelle dédiée et de taille moyenne avec un placard avec porte à panneau surélevé, des portes de placard blanches, un plan de travail en stratifié, un sol en linoléum, des machines côte à côte, un évier posé et un mur bleu.
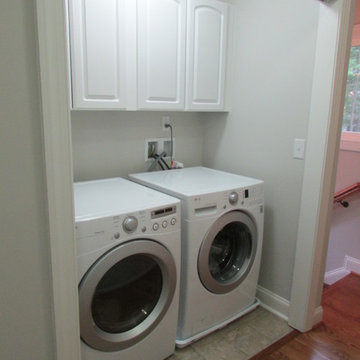
Réalisation d'une petite buanderie linéaire tradition avec un placard, un placard avec porte à panneau surélevé, des portes de placard blanches, un mur gris, un sol en linoléum et des machines côte à côte.
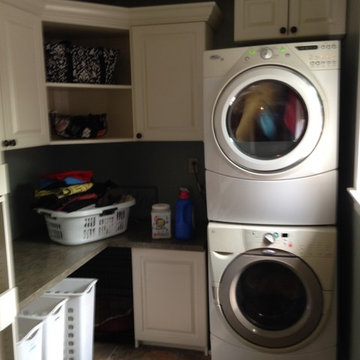
The area under the counter top was left open to accommodate standing laundry baskets and a dog cage, hidden in the corner. The open corner cabinet leaves room to show off fun baskets and totes.
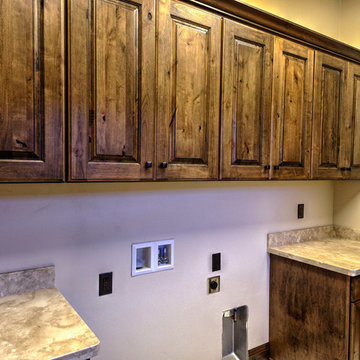
Randy Ryckebosch
Inspiration pour une grande buanderie parallèle chalet en bois foncé dédiée avec un évier posé, un placard avec porte à panneau surélevé, un plan de travail en granite, un mur beige, un sol en linoléum et des machines côte à côte.
Inspiration pour une grande buanderie parallèle chalet en bois foncé dédiée avec un évier posé, un placard avec porte à panneau surélevé, un plan de travail en granite, un mur beige, un sol en linoléum et des machines côte à côte.
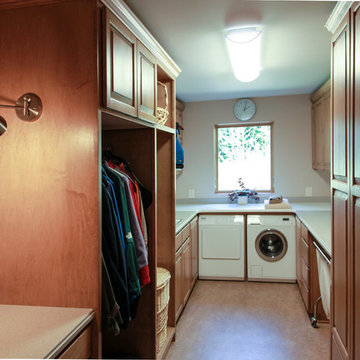
Recycled and refinished maple kitchen cabinets and solid surface countertops were reconfigured and given new life in this spacious laundry room. Flooring: Marmoleum. Laundry machines: Miele.
©William Thompson
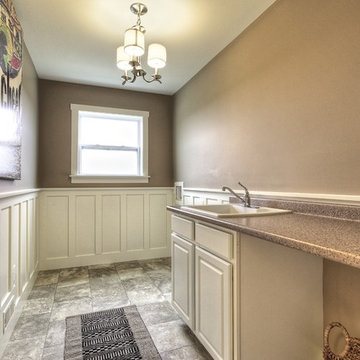
Photo by Dan Zeeff
Cette photo montre une buanderie parallèle craftsman dédiée et de taille moyenne avec un évier posé, des portes de placard blanches, un plan de travail en stratifié, un mur beige, un sol en linoléum, des machines côte à côte et un placard avec porte à panneau surélevé.
Cette photo montre une buanderie parallèle craftsman dédiée et de taille moyenne avec un évier posé, des portes de placard blanches, un plan de travail en stratifié, un mur beige, un sol en linoléum, des machines côte à côte et un placard avec porte à panneau surélevé.
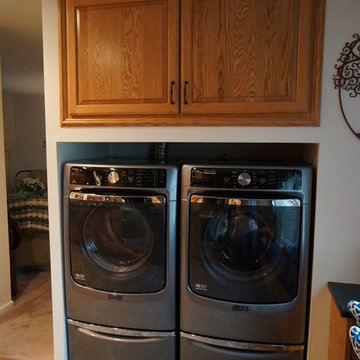
This kitchen renovation brings a taste of the southwest to the Jamison, PA home. The distinctive design and color scheme is brought to life by the beautiful handmade terracotta tiles, which is complemented by the warm wood tones of the kitchen cabinets. Extra features like a dish drawer cabinet, countertop pot filler, built in laundry center, and chimney hood add to both the style and practical elements of the kitchen.
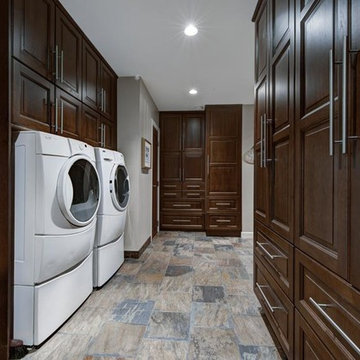
Inspiration pour une grande buanderie parallèle rustique en bois brun dédiée avec un placard avec porte à panneau surélevé, un mur beige, un sol en linoléum et des machines côte à côte.
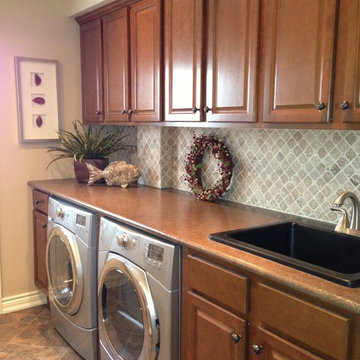
This laundry room was off a main hall and the client wanted it to look elegant as well as functional !
Idée de décoration pour une buanderie tradition en bois brun de taille moyenne avec un placard avec porte à panneau surélevé, un plan de travail en stratifié, un mur beige, un sol en linoléum, des machines côte à côte et un évier posé.
Idée de décoration pour une buanderie tradition en bois brun de taille moyenne avec un placard avec porte à panneau surélevé, un plan de travail en stratifié, un mur beige, un sol en linoléum, des machines côte à côte et un évier posé.
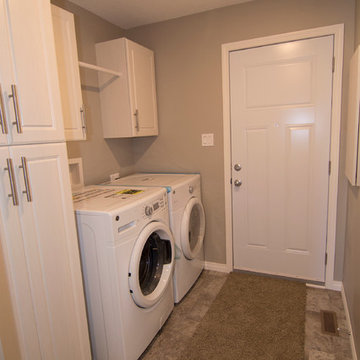
This large RTM (Ready-To-Move) home is packed with amazing features. Laminate flooring, full rock gas fireplace, Sonos sound system, Smart home package. The warm brown tones make this home feel warm and inviting while still maintaining a spacious feel. This home has some very high end options, including tile flooring in the entry, quartz counter tops in the kitchen, full tile shower in the master bathroom, and many many more features.
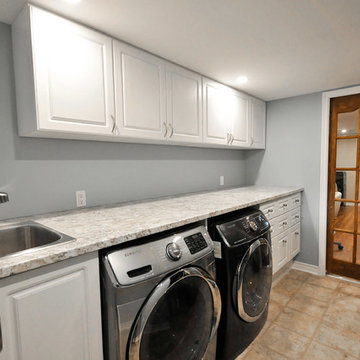
Aménagement d'une buanderie parallèle classique de taille moyenne et dédiée avec un placard avec porte à panneau surélevé, des portes de placard blanches, un évier posé et un sol en linoléum.
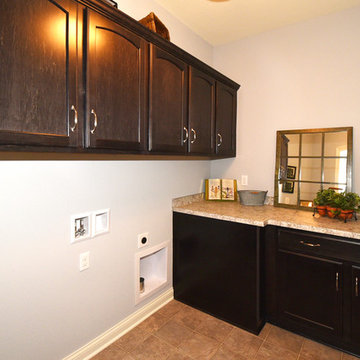
Detour Marketing, LLC
Exemple d'une buanderie chic en L et bois foncé dédiée et de taille moyenne avec un placard avec porte à panneau surélevé, un plan de travail en granite, un mur gris et un sol en linoléum.
Exemple d'une buanderie chic en L et bois foncé dédiée et de taille moyenne avec un placard avec porte à panneau surélevé, un plan de travail en granite, un mur gris et un sol en linoléum.
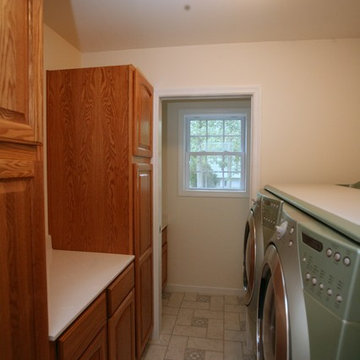
Idées déco pour une petite buanderie parallèle en bois brun dédiée avec un placard avec porte à panneau surélevé, un plan de travail en granite, un mur beige, un sol en linoléum et des machines côte à côte.
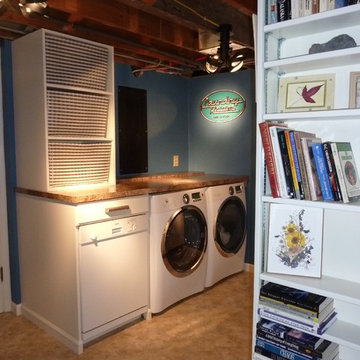
A blend of historic home with some modern twist, and a nod to the couple's unique tastes.
Cette photo montre une buanderie parallèle chic multi-usage et de taille moyenne avec un placard avec porte à panneau surélevé, des portes de placard blanches, un plan de travail en stratifié, un mur bleu, un sol en linoléum et des machines côte à côte.
Cette photo montre une buanderie parallèle chic multi-usage et de taille moyenne avec un placard avec porte à panneau surélevé, des portes de placard blanches, un plan de travail en stratifié, un mur bleu, un sol en linoléum et des machines côte à côte.
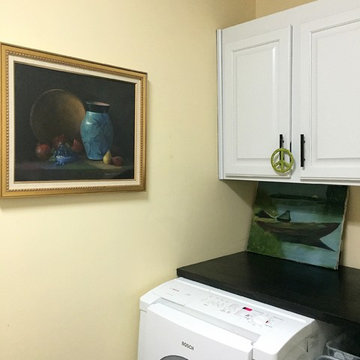
Even the laundry room should have artwork! The piece on the left was done by an accomplished artist, Stephanie Fracasso. Stephanie was often commissioned by the U.S. Coast Guard to produce works for many locations. The painting perched on the counter was done by the homeowner's mother.
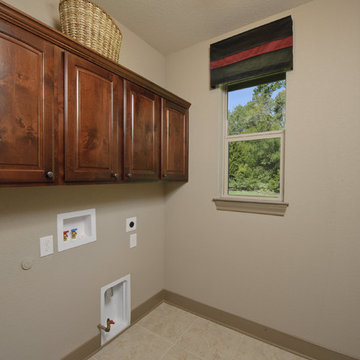
The Hillsboro is a wonderful floor plan for families. The kitchen features an oversized island, walk-in pantry, breakfast area, and eating bar. The master suite is equipped with his and hers sinks, a custom shower, a soaking tub, and a large walk-in closet. The Hillsboro also boasts a formal dining room, garage, and raised ceilings throughout. This home is also available with a finished upstairs bonus space.
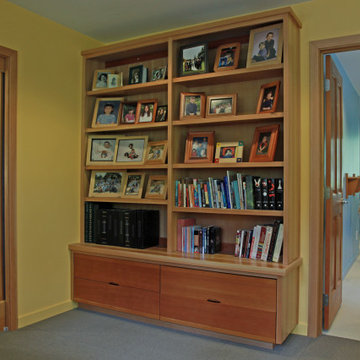
Inspiration pour une grande buanderie parallèle traditionnelle en bois brun multi-usage avec un évier 1 bac, un placard avec porte à panneau surélevé, un plan de travail en surface solide, un mur beige, un sol en linoléum, des machines côte à côte et un sol marron.
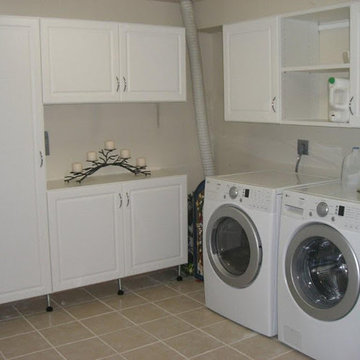
Cette photo montre une buanderie tendance en L multi-usage et de taille moyenne avec un placard avec porte à panneau surélevé, des portes de placard blanches, un plan de travail en stratifié, un mur beige, un sol en linoléum, des machines côte à côte et un sol marron.
Idées déco de buanderies avec un placard avec porte à panneau surélevé et un sol en linoléum
1