Idées déco de buanderies avec un sol en linoléum
Trier par :
Budget
Trier par:Populaires du jour
41 - 60 sur 418 photos
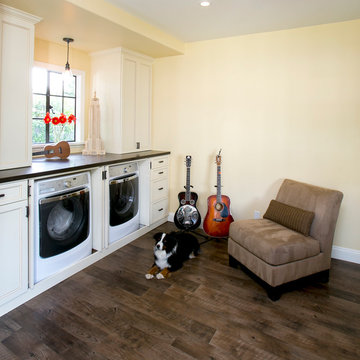
Appliances hidden behind beautiful cabinetry with large counters above for folding, disguise the room's original purpose. Secret chutes from the boy's room, makes sure laundry makes it way to the washer/dryer with very little urging.
Photography: Ramona d'Viola

Laundry room. Bright wallpaper, matching painted furniture style cabinetry and copper farm sink. Floor is marmoleum squares.
Photo by: David Hiser
Idée de décoration pour une buanderie tradition de taille moyenne avec un évier de ferme, un placard à porte shaker, des portes de placard oranges, un plan de travail en quartz modifié, un sol en linoléum, des machines côte à côte, un mur multicolore et un plan de travail gris.
Idée de décoration pour une buanderie tradition de taille moyenne avec un évier de ferme, un placard à porte shaker, des portes de placard oranges, un plan de travail en quartz modifié, un sol en linoléum, des machines côte à côte, un mur multicolore et un plan de travail gris.

This laundry room is built for practicality, ease, and order – without feeling stiff or industrial. Custom-built cabinetry is home to 2 sets of washers & dryers, while maximizing the full wall with storage space. A long counter means lots of room for sorting, folding, spot cleaning, or even just setting a laundry basket down between loads. The sink is tidily tucked away in the corner of the counter, leaving the maximum amount of continuous counter space possible, without ignoring the necessities. The Mount Saint Anne shaker cabinets (with gold hardware) keep the room feeling cool and fresh, while adding the colour needed to keep the space feeling welcoming. A truly serene space, this laundry room may actually prove to be a refuge of peaceful productivity in an otherwise busy house.
PC: Fred Huntsberger

Refined, LLC
Réalisation d'une buanderie tradition multi-usage et de taille moyenne avec des portes de placard blanches, un placard à porte shaker, un plan de travail en granite, un mur jaune, un sol en linoléum, des machines côte à côte, un sol multicolore et plan de travail noir.
Réalisation d'une buanderie tradition multi-usage et de taille moyenne avec des portes de placard blanches, un placard à porte shaker, un plan de travail en granite, un mur jaune, un sol en linoléum, des machines côte à côte, un sol multicolore et plan de travail noir.

This compact dual purpose laundry mudroom is the point of entry for a busy family of four.
One side provides laundry facilities including a deep laundry sink, dry rack, a folding surface and storage. The other side of the room has the home's electrical panel and a boot bench complete with shoe cubbies, hooks and a bench. Note: the boot bench was niched back into the adjoining breakfast nook.
The flooring is rubber.
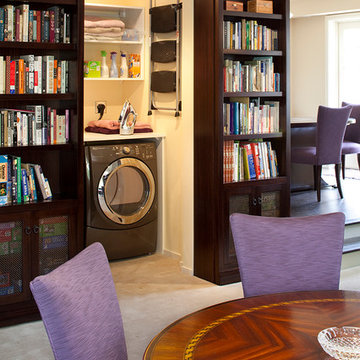
Eric Rorer Photography
Inspiration pour une petite buanderie linéaire traditionnelle avec un placard, un placard sans porte, des portes de placard blanches, un plan de travail en quartz modifié, un sol en linoléum et des machines côte à côte.
Inspiration pour une petite buanderie linéaire traditionnelle avec un placard, un placard sans porte, des portes de placard blanches, un plan de travail en quartz modifié, un sol en linoléum et des machines côte à côte.

Cette image montre une buanderie traditionnelle en L multi-usage avec un évier de ferme, des portes de placards vertess, un mur blanc, un sol en linoléum, des machines côte à côte, un sol multicolore et un placard avec porte à panneau encastré.
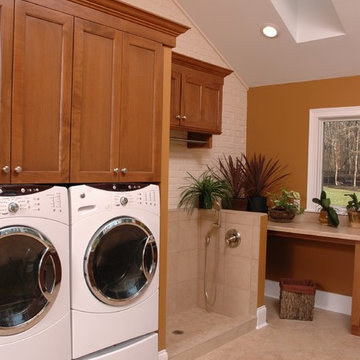
Neal's Design Remodel
Réalisation d'une buanderie linéaire tradition en bois brun multi-usage avec un plan de travail en stratifié, un sol en linoléum, des machines côte à côte, un placard à porte shaker et un mur marron.
Réalisation d'une buanderie linéaire tradition en bois brun multi-usage avec un plan de travail en stratifié, un sol en linoléum, des machines côte à côte, un placard à porte shaker et un mur marron.
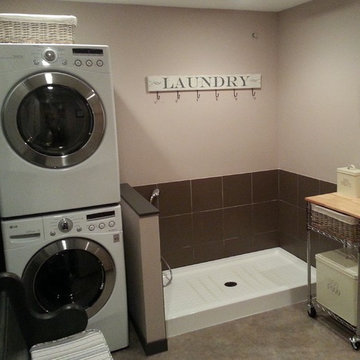
Cette photo montre une buanderie linéaire éclectique dédiée et de taille moyenne avec un plan de travail en bois, un mur beige, un sol en linoléum et des machines superposées.
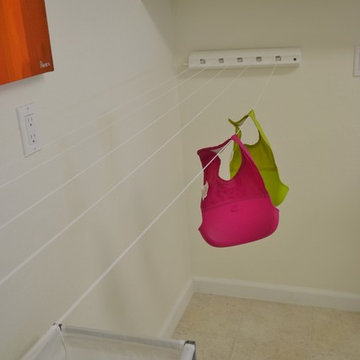
Cette image montre une grande buanderie parallèle traditionnelle multi-usage avec un évier encastré, un placard à porte shaker, des portes de placard blanches, un plan de travail en quartz modifié, un mur blanc, un sol en linoléum et des machines côte à côte.
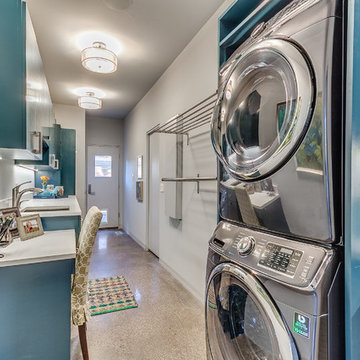
Idée de décoration pour une buanderie parallèle tradition dédiée et de taille moyenne avec un évier encastré, un placard à porte plane, des portes de placard bleues, un plan de travail en quartz modifié, un mur blanc, un sol en linoléum et des machines superposées.
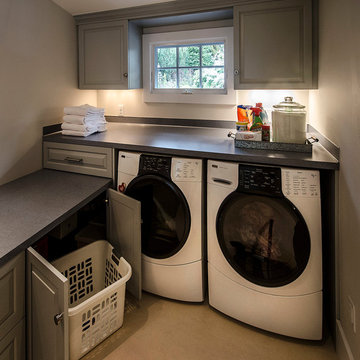
Photo by David Hiser
Idée de décoration pour une buanderie dédiée et de taille moyenne avec un placard à porte shaker, un plan de travail en stratifié, un mur gris, un sol en linoléum, des machines côte à côte et des portes de placard grises.
Idée de décoration pour une buanderie dédiée et de taille moyenne avec un placard à porte shaker, un plan de travail en stratifié, un mur gris, un sol en linoléum, des machines côte à côte et des portes de placard grises.
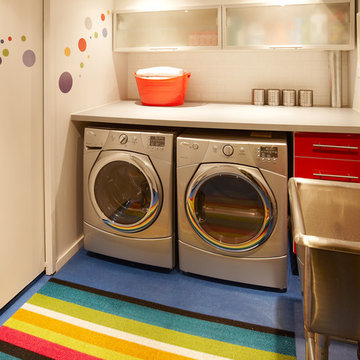
www.jamesramsay.ca
Idée de décoration pour une petite buanderie minimaliste en U dédiée avec un évier utilitaire, un placard à porte plane, des portes de placard rouges, un plan de travail en stratifié, un mur blanc, un sol en linoléum et des machines côte à côte.
Idée de décoration pour une petite buanderie minimaliste en U dédiée avec un évier utilitaire, un placard à porte plane, des portes de placard rouges, un plan de travail en stratifié, un mur blanc, un sol en linoléum et des machines côte à côte.
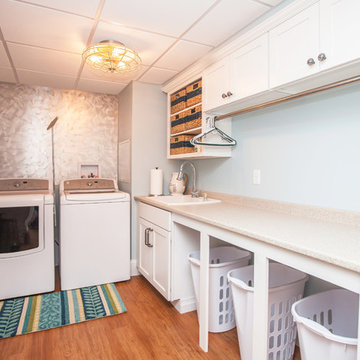
This laundry room design is exactly what every home needs! As a dedicated utility, storage, and laundry room, it includes space to store laundry supplies, pet products, and much more. It also incorporates a utility sink, countertop, and dedicated areas to sort dirty clothes and hang wet clothes to dry. The space also includes a relaxing bench set into the wall of cabinetry.
Photos by Susan Hagstrom
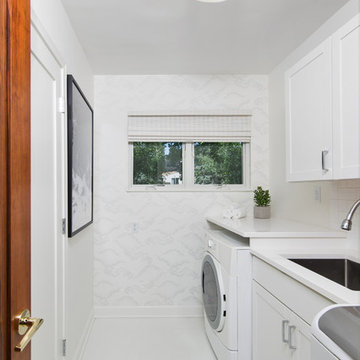
The laundry room in this remodel was taken from cluttered and cramped to clean and spacious. The cloud wallpaper adds a whimsical element to a minimalist space. Paint Color: Benjamin Moore Dove White OC-17. Countertops: Quartz in Arctic. Contractor: Dave Klein Construction. Interior design by Studio Z Architecture.
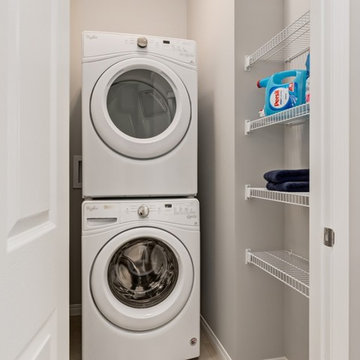
This laundry room features a stacked front-loaded washer and dryer plus plenty of storage shelving.
Inspiration pour une petite buanderie design avec un placard, un mur gris, des machines superposées et un sol en linoléum.
Inspiration pour une petite buanderie design avec un placard, un mur gris, des machines superposées et un sol en linoléum.
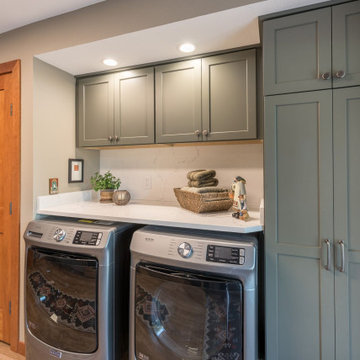
This previous laundry room got an overhaul makeover with a kitchenette addition for a large family. The extra kitchen space allows this family to have multiple cooking locations for big gatherings, while also still providing a large laundry area and storage.

ThriveRVA Photography
Réalisation d'une grande buanderie linéaire design dédiée avec un placard à porte plane, des portes de placard blanches, un mur vert, un sol en linoléum et des machines côte à côte.
Réalisation d'une grande buanderie linéaire design dédiée avec un placard à porte plane, des portes de placard blanches, un mur vert, un sol en linoléum et des machines côte à côte.
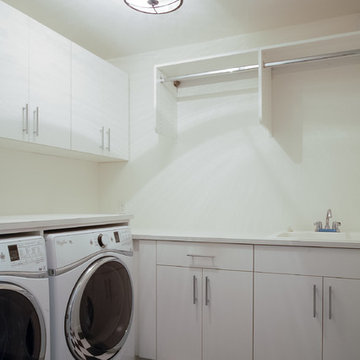
Aménagement d'une buanderie contemporaine en L dédiée et de taille moyenne avec un évier posé, un placard à porte plane, des portes de placard blanches, un plan de travail en stratifié, un mur beige, un sol en linoléum et des machines côte à côte.
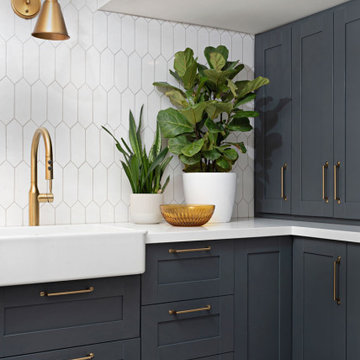
Aménagement d'une buanderie campagne avec un évier de ferme, un placard à porte shaker, des portes de placard bleues, un plan de travail en quartz modifié, un sol en linoléum, des machines côte à côte, un sol gris et un plan de travail blanc.
Idées déco de buanderies avec un sol en linoléum
3