Idées déco de buanderies avec un sol en linoléum
Trier par :
Budget
Trier par:Populaires du jour
81 - 100 sur 419 photos
1 sur 2

This laundry room design is exactly what every home needs! As a dedicated utility, storage, and laundry room, it includes space to store laundry supplies, pet products, and much more. It also incorporates a utility sink, countertop, and dedicated areas to sort dirty clothes and hang wet clothes to dry. The space also includes a relaxing bench set into the wall of cabinetry.
Photos by Susan Hagstrom
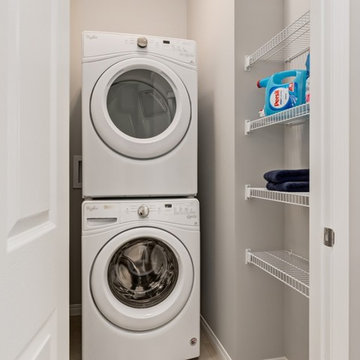
This laundry room features a stacked front-loaded washer and dryer plus plenty of storage shelving.
Inspiration pour une petite buanderie design avec un placard, un mur gris, des machines superposées et un sol en linoléum.
Inspiration pour une petite buanderie design avec un placard, un mur gris, des machines superposées et un sol en linoléum.
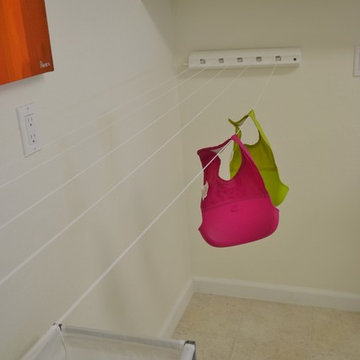
Cette image montre une grande buanderie parallèle traditionnelle multi-usage avec un évier encastré, un placard à porte shaker, des portes de placard blanches, un plan de travail en quartz modifié, un mur blanc, un sol en linoléum et des machines côte à côte.
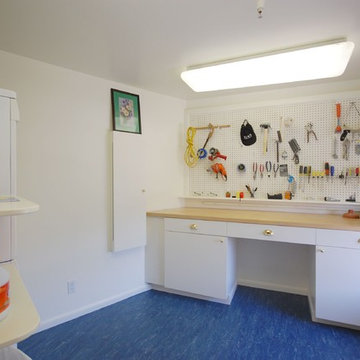
Aménagement d'une buanderie classique dédiée et de taille moyenne avec un sol bleu, un placard à porte plane, des portes de placard blanches, un mur blanc, un sol en linoléum, des machines superposées et un plan de travail en bois.
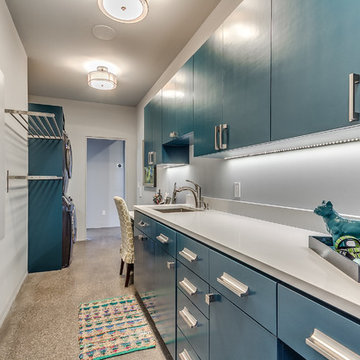
Aménagement d'une buanderie parallèle rétro dédiée et de taille moyenne avec un évier encastré, un placard à porte plane, des portes de placard bleues, un plan de travail en surface solide, un mur blanc, un sol en linoléum et des machines superposées.
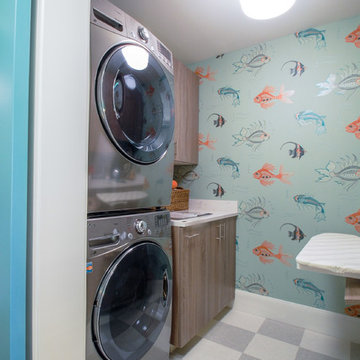
Laundry room in rustic textured melamine for 2015 ASID Showcase Home
Interior Deisgn by Renae Keller Interior Design, ASID
Aménagement d'une buanderie parallèle bord de mer en bois brun dédiée et de taille moyenne avec un évier encastré, un placard à porte plane, plan de travail en marbre, un mur bleu, un sol en linoléum et des machines superposées.
Aménagement d'une buanderie parallèle bord de mer en bois brun dédiée et de taille moyenne avec un évier encastré, un placard à porte plane, plan de travail en marbre, un mur bleu, un sol en linoléum et des machines superposées.
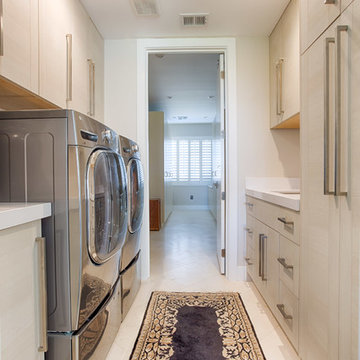
Inspiration pour une buanderie parallèle design en bois clair dédiée et de taille moyenne avec un placard à porte plane, un mur beige, un sol en linoléum, des machines côte à côte, un sol beige et un évier 1 bac.
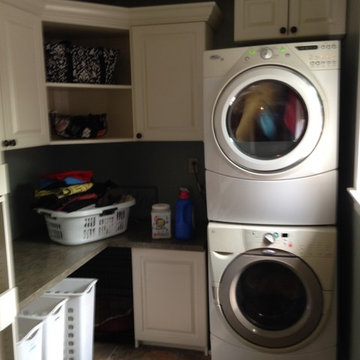
The area under the counter top was left open to accommodate standing laundry baskets and a dog cage, hidden in the corner. The open corner cabinet leaves room to show off fun baskets and totes.
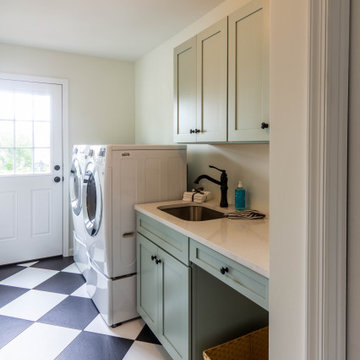
Idée de décoration pour une petite buanderie parallèle tradition dédiée avec un évier encastré, un placard à porte shaker, des portes de placards vertess, un plan de travail en quartz, un mur blanc, un sol en linoléum, des machines côte à côte, un sol noir et un plan de travail blanc.
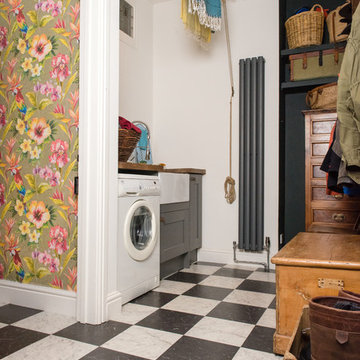
Credit: Photography by Matt Round Photography.
Cette image montre une petite buanderie parallèle design multi-usage avec un évier de ferme, un placard à porte shaker, des portes de placard grises, un plan de travail en bois, un mur gris, un sol multicolore, un sol en linoléum et un plan de travail marron.
Cette image montre une petite buanderie parallèle design multi-usage avec un évier de ferme, un placard à porte shaker, des portes de placard grises, un plan de travail en bois, un mur gris, un sol multicolore, un sol en linoléum et un plan de travail marron.
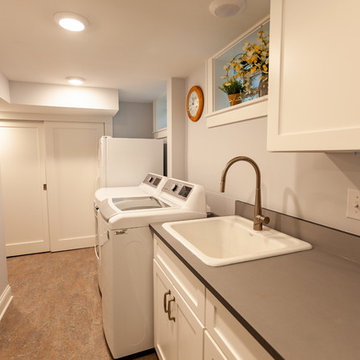
This Arts & Crafts home in the Longfellow neighborhood of Minneapolis was built in 1926 and has all the features associated with that traditional architectural style. After two previous remodels (essentially the entire 1st & 2nd floors) the homeowners were ready to remodel their basement.
The existing basement floor was in rough shape so the decision was made to remove the old concrete floor and pour an entirely new slab. A family room, spacious laundry room, powder bath, a huge shop area and lots of added storage were all priorities for the project. Working with and around the existing mechanical systems was a challenge and resulted in some creative ceiling work, and a couple of quirky spaces!
Custom cabinetry from The Woodshop of Avon enhances nearly every part of the basement, including a unique recycling center in the basement stairwell. The laundry also includes a Paperstone countertop, and one of the nicest laundry sinks you’ll ever see.
Come see this project in person, September 29 – 30th on the 2018 Castle Home Tour.
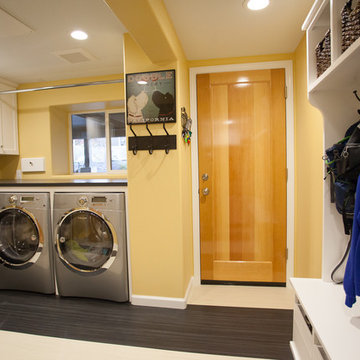
The door goes directly into the garage so the family can shed muddy shoes and coats as they enter the house.
Debbie Schwab Photography
Exemple d'une grande buanderie chic en L multi-usage avec un placard à porte shaker, des portes de placard blanches, un plan de travail en stratifié, un mur jaune, un sol en linoléum et des machines côte à côte.
Exemple d'une grande buanderie chic en L multi-usage avec un placard à porte shaker, des portes de placard blanches, un plan de travail en stratifié, un mur jaune, un sol en linoléum et des machines côte à côte.
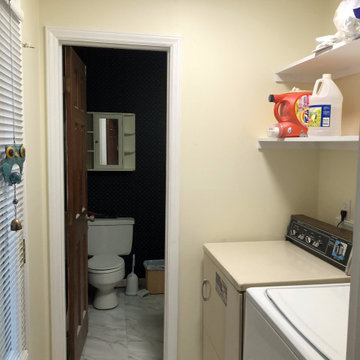
Idées déco pour une petite buanderie avec un mur jaune, un sol en linoléum, des machines côte à côte et un sol blanc.

This room was a clean slate and need storage, counter space for folding and hanging place for drying clothes. To add interest to the neutral walls, I added faux brick wall panels and painted them the same shade as the rest of the walls.
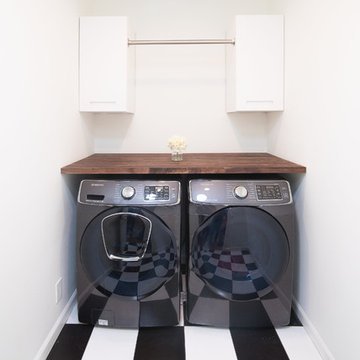
Vivien Tutaan
Aménagement d'une buanderie linéaire classique dédiée et de taille moyenne avec un placard à porte plane, des portes de placard blanches, un plan de travail en bois, un mur blanc, un sol en linoléum, des machines côte à côte, un sol multicolore et un plan de travail marron.
Aménagement d'une buanderie linéaire classique dédiée et de taille moyenne avec un placard à porte plane, des portes de placard blanches, un plan de travail en bois, un mur blanc, un sol en linoléum, des machines côte à côte, un sol multicolore et un plan de travail marron.
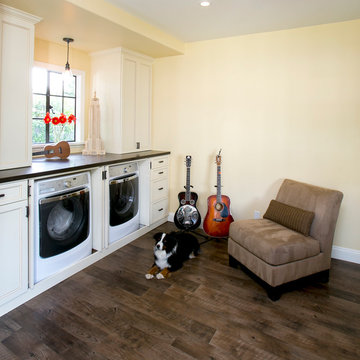
Appliances hidden behind beautiful cabinetry with large counters above for folding, disguise the room's original purpose. Secret chutes from the boy's room, makes sure laundry makes it way to the washer/dryer with very little urging.
Photography: Ramona d'Viola
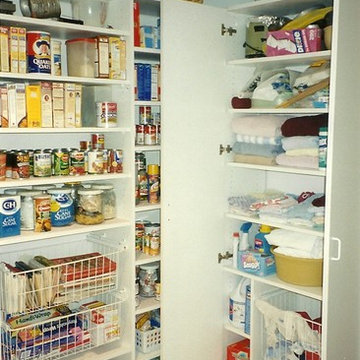
Carved out of a multipurpose laundry room, additional storage was created for pantry items, laundry supplies, and extra linens. Conveniently located just off the kitchen, cookbooks and food items can be quickly retrieved.
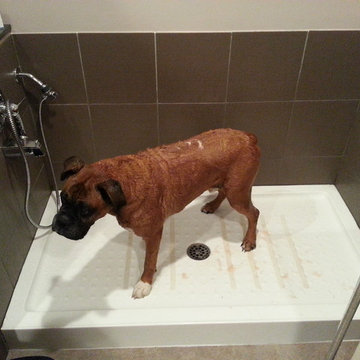
New 'Doggie shower' in action!
Idées déco pour une buanderie éclectique dédiée et de taille moyenne avec un sol en linoléum et des machines superposées.
Idées déco pour une buanderie éclectique dédiée et de taille moyenne avec un sol en linoléum et des machines superposées.
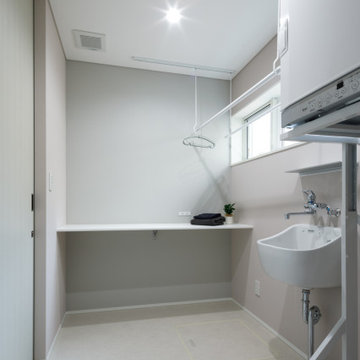
スロップシンク、ガス乾燥機、移動式物干しなどを揃えたこだわりのランドリールーム。家事作業の気分を上げるような可愛らしい色合いにしました。
Cette photo montre une buanderie linéaire scandinave multi-usage avec un mur blanc, des machines superposées, un sol blanc, un plan de travail blanc, un plafond en papier peint, du papier peint, un évier utilitaire, un plan de travail en stratifié et un sol en linoléum.
Cette photo montre une buanderie linéaire scandinave multi-usage avec un mur blanc, des machines superposées, un sol blanc, un plan de travail blanc, un plafond en papier peint, du papier peint, un évier utilitaire, un plan de travail en stratifié et un sol en linoléum.
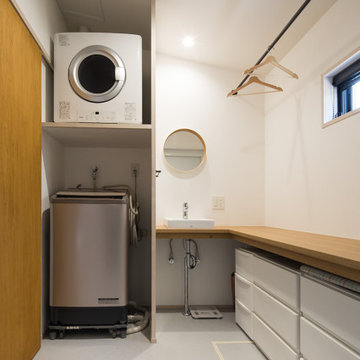
ランドリールーム。
しっかりとしたスペースを確保し収納カウンターと物干しスペースも完備。
家事効率を上げるため、洗濯・乾燥・収納をここに集約。
壁・天井は漆喰塗り。
Idée de décoration pour une buanderie vintage avec un mur blanc, un sol en linoléum, des machines superposées, un sol gris et un plan de travail beige.
Idée de décoration pour une buanderie vintage avec un mur blanc, un sol en linoléum, des machines superposées, un sol gris et un plan de travail beige.
Idées déco de buanderies avec un sol en linoléum
5