Idées déco de buanderies avec un sol en linoléum
Trier par :
Budget
Trier par:Populaires du jour
121 - 140 sur 418 photos
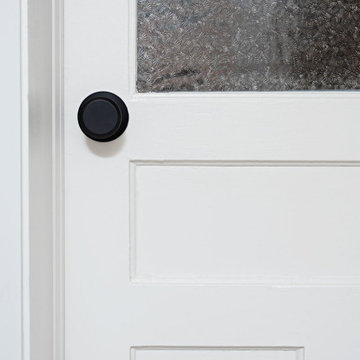
Exemple d'une buanderie nature avec un évier de ferme, un placard à porte shaker, des portes de placard bleues, un plan de travail en quartz modifié, un sol en linoléum, des machines côte à côte, un sol gris et un plan de travail blanc.
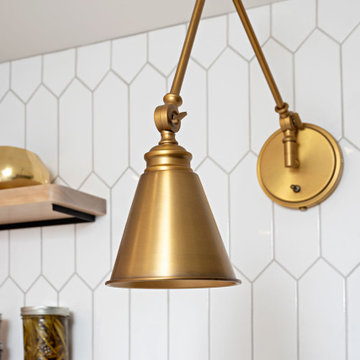
Réalisation d'une buanderie champêtre avec un évier de ferme, un placard à porte shaker, des portes de placard bleues, un plan de travail en quartz modifié, un sol en linoléum, des machines côte à côte, un sol gris et un plan de travail blanc.
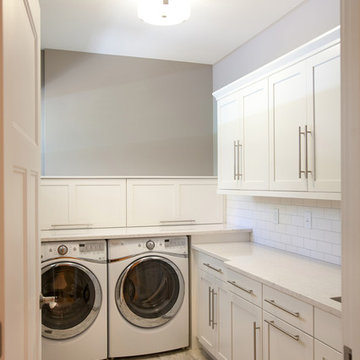
This gorgeous laundry room is beautiful and practical. There are shut-off valves for the washer located in the cabinetry just above the washing machine. The lift-up doors make it easy to access the water lines as needed. There is a pull out ironing board in the base cabinetry and a silgranite sink (not pictured). We used vinyl tile squares with grout for the flooring. This space is absolutely gorgeous in person. Photo by Bealer Photographic Arts.
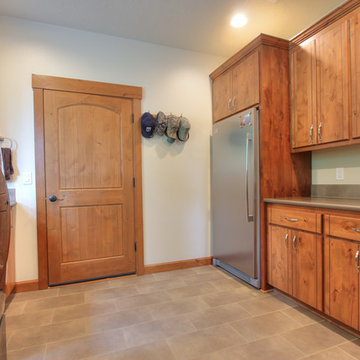
Exemple d'une buanderie parallèle chic en bois brun dédiée et de taille moyenne avec un placard à porte plane, un mur beige, un sol en linoléum, des machines côte à côte, un plan de travail en quartz modifié, un sol gris et un plan de travail gris.
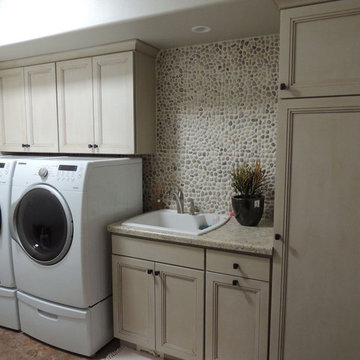
Réalisation d'une buanderie linéaire tradition en bois clair dédiée et de taille moyenne avec un évier posé, un placard avec porte à panneau encastré, un plan de travail en stratifié, un mur blanc, un sol en linoléum, des machines côte à côte et un sol beige.
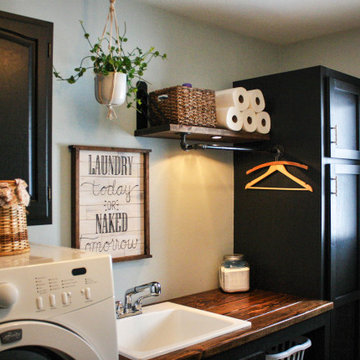
After removing an old hairdresser's sink, this laundry was a blank slate.
Needs; cleaning cabinet, utility sink, laundry sorting.
Custom cabinets were made to fit the space including shelves for laundry baskets, a deep utility sink, and additional storage space underneath for cleaning supplies. The tall closet cabinet holds brooms, mop, and vacuums. A decorative shelf adds a place to hang dry clothes and an opportunity for a little extra light. A fun handmade sign was added to lighten the mood in an otherwise solely utilitarian space.
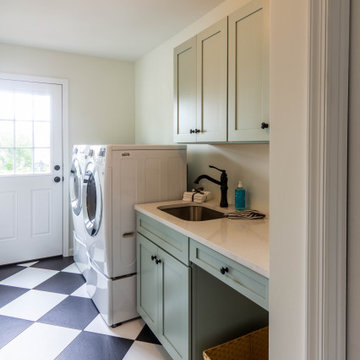
Idée de décoration pour une petite buanderie parallèle tradition dédiée avec un évier encastré, un placard à porte shaker, des portes de placards vertess, un plan de travail en quartz, un mur blanc, un sol en linoléum, des machines côte à côte, un sol noir et un plan de travail blanc.
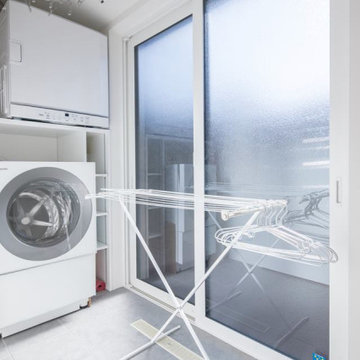
Cette image montre une petite buanderie asiatique dédiée avec un mur blanc, un sol en linoléum, un lave-linge séchant et un sol gris.
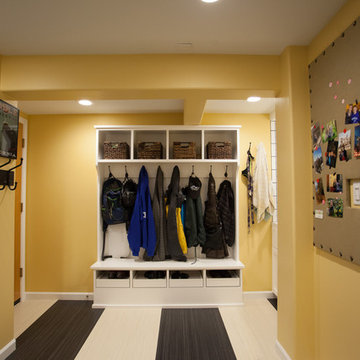
The pull out shoe cubbies have a grill in the bottom to sluff off mud and dirt.
Debbie Schwab Photography
Réalisation d'une grande buanderie tradition en L multi-usage avec un placard à porte shaker, des portes de placard blanches, un plan de travail en stratifié, un mur jaune, un sol en linoléum et des machines côte à côte.
Réalisation d'une grande buanderie tradition en L multi-usage avec un placard à porte shaker, des portes de placard blanches, un plan de travail en stratifié, un mur jaune, un sol en linoléum et des machines côte à côte.
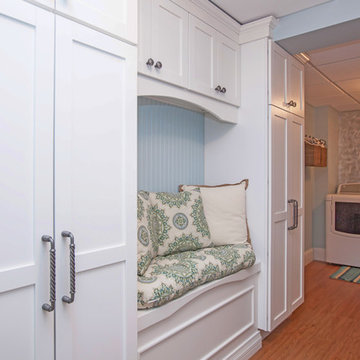
This laundry room design is exactly what every home needs! As a dedicated utility, storage, and laundry room, it includes space to store laundry supplies, pet products, and much more. It also incorporates a utility sink, countertop, and dedicated areas to sort dirty clothes and hang wet clothes to dry. The space also includes a relaxing bench set into the wall of cabinetry.
Photos by Susan Hagstrom
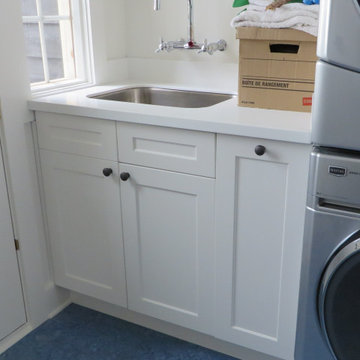
Aménagement d'une buanderie parallèle multi-usage avec un évier encastré, un placard à porte shaker, des portes de placard blanches, un plan de travail en surface solide, un mur blanc, un sol en linoléum, des machines superposées, un sol bleu et un plan de travail blanc.
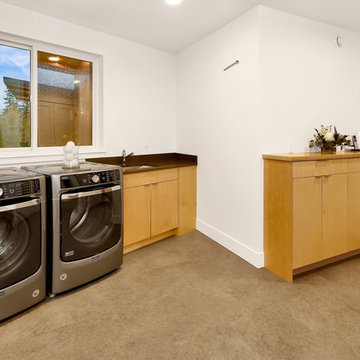
Design by Haven Design Workshop
Photography by Radley Muller Photography
Réalisation d'une grande buanderie design en bois clair multi-usage avec un évier encastré, un placard à porte plane, un plan de travail en quartz modifié, un mur blanc, un sol en linoléum, des machines côte à côte, un sol marron et un plan de travail gris.
Réalisation d'une grande buanderie design en bois clair multi-usage avec un évier encastré, un placard à porte plane, un plan de travail en quartz modifié, un mur blanc, un sol en linoléum, des machines côte à côte, un sol marron et un plan de travail gris.
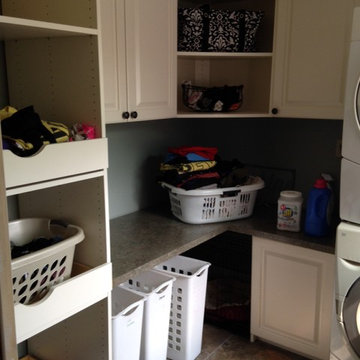
Pullouts in a tower of shelves make this laundry room very functional - each of the older children has their own laundry basket. The area under the counter top was left open to accommodate standing laundry baskets and a dog cage, hidden in the corner. The open corner cabinet leaves room to show off fun baskets and totes.
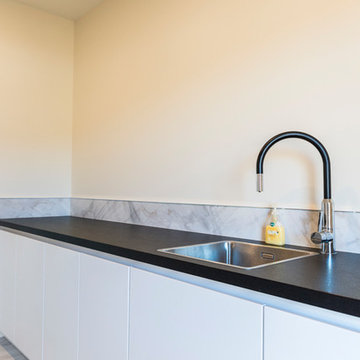
The same high gloss white lacquer door style has been carried through tot he laundry, and the handless design create a negative detail.
Cette image montre une buanderie linéaire design dédiée et de taille moyenne avec un évier posé, un placard à porte plane, des portes de placard blanches, un plan de travail en stratifié, un mur blanc, un sol en linoléum et un sol blanc.
Cette image montre une buanderie linéaire design dédiée et de taille moyenne avec un évier posé, un placard à porte plane, des portes de placard blanches, un plan de travail en stratifié, un mur blanc, un sol en linoléum et un sol blanc.
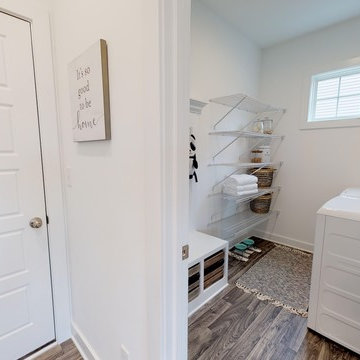
Idée de décoration pour une buanderie craftsman dédiée et de taille moyenne avec un mur blanc, un sol en linoléum, des machines côte à côte et un sol gris.

Aménagement d'une buanderie parallèle classique multi-usage et de taille moyenne avec un évier posé, un placard à porte shaker, des portes de placard blanches, un plan de travail en surface solide, un mur gris, un sol en linoléum, des machines côte à côte, un sol marron et un plan de travail multicolore.
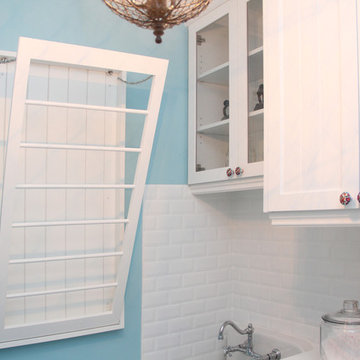
This hinged drying rack is a clever feature, ideally suited for the smaller second floor space.
Photo: Karl Braun
Cette photo montre une buanderie parallèle chic dédiée et de taille moyenne avec un évier 1 bac, un placard à porte shaker, un plan de travail en stratifié, un mur bleu, un sol en linoléum et des machines côte à côte.
Cette photo montre une buanderie parallèle chic dédiée et de taille moyenne avec un évier 1 bac, un placard à porte shaker, un plan de travail en stratifié, un mur bleu, un sol en linoléum et des machines côte à côte.
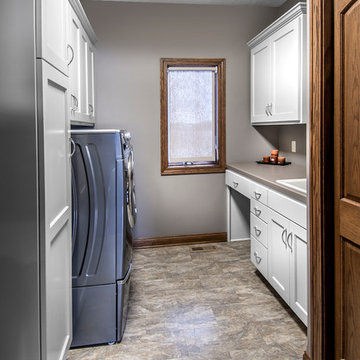
Alan Jackson- Jackson Studios
Idées déco pour une buanderie dédiée et de taille moyenne avec un placard avec porte à panneau encastré, des portes de placard blanches, un plan de travail en stratifié, un mur gris, un sol en linoléum et des machines côte à côte.
Idées déco pour une buanderie dédiée et de taille moyenne avec un placard avec porte à panneau encastré, des portes de placard blanches, un plan de travail en stratifié, un mur gris, un sol en linoléum et des machines côte à côte.
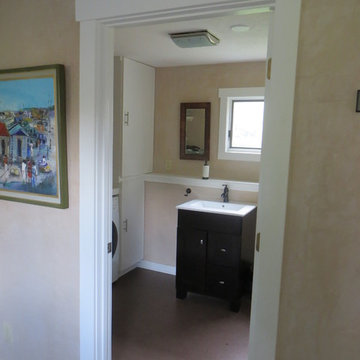
Arocordis Design - Stephen Frey
Exemple d'une buanderie nature avec un évier 1 bac, un mur beige, un sol en linoléum, des machines côte à côte, un sol rouge et un plan de travail blanc.
Exemple d'une buanderie nature avec un évier 1 bac, un mur beige, un sol en linoléum, des machines côte à côte, un sol rouge et un plan de travail blanc.
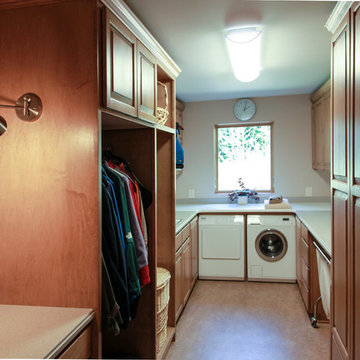
Recycled and refinished maple kitchen cabinets and solid surface countertops were reconfigured and given new life in this spacious laundry room. Flooring: Marmoleum. Laundry machines: Miele.
©William Thompson
Idées déco de buanderies avec un sol en linoléum
7