Idées déco de buanderies avec sol en stratifié et un sol en marbre
Trier par :
Budget
Trier par:Populaires du jour
1 - 20 sur 1 447 photos
1 sur 3

Exemple d'une buanderie linéaire tendance dédiée et de taille moyenne avec des portes de placard blanches, un mur blanc, des machines superposées, un sol noir, un plan de travail blanc, un placard avec porte à panneau encastré, un plan de travail en quartz modifié et un sol en marbre.

The Gambrel Roof Home is a dutch colonial design with inspiration from the East Coast. Designed from the ground up by our team - working closely with architect and builder, we created a classic American home with fantastic street appeal

Modern Laundry Room, Cobalt Grey, Fantastic Storage for Vacuum Cleaner and Brooms
Réalisation d'une buanderie nordique en L de taille moyenne avec un placard, un placard à porte plane, des portes de placard grises, un plan de travail en stratifié, un mur blanc, sol en stratifié, un lave-linge séchant, un sol beige et un plan de travail gris.
Réalisation d'une buanderie nordique en L de taille moyenne avec un placard, un placard à porte plane, des portes de placard grises, un plan de travail en stratifié, un mur blanc, sol en stratifié, un lave-linge séchant, un sol beige et un plan de travail gris.

This master bathroom was partially an old hall bath that was able to be enlarged due to a whole home addition. The homeowners needed a space to spread out and relax after a long day of working on other people's homes (yes - they do what we do!) A spacious floor plan, large tub, over-sized walk in shower, a smart commode, and customized enlarged vanity did the trick!
The cabinets are from WW Woods Shiloh inset, in their furniture collection. Maple with a Naval paint color make a bold pop of color in the space. Robern cabinets double as storage and mirrors at each vanity sink. The master closet is fully customized and outfitted with cabinetry from California Closets.
The tile is all a Calacatta Gold Marble - herringbone mosaic on the floor and a subway in the shower. Golden and brass tones in the plumbing bring warmth to the space. The vanity faucets, shower items, tub filler, and accessories are from Watermark. The commode is "smart" and from Toto.
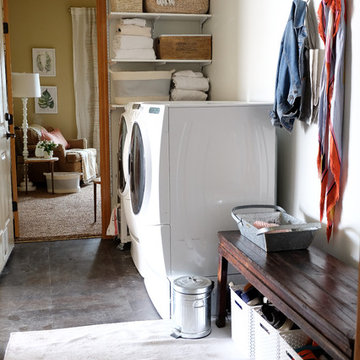
Laundry/Mudroom in Morgan Court House
Vintage Bench with shoe bins below and hooks above serve as catch space next to the laundry.
We removed a full wall of cabinetry that surrounded the washer and dryer. It looked like a lot of storage but in this skinny room was more cumbersome than helpful. It also didn't allow for any space to use as a mudroom. I received a lot of side eye removing cabinets, but in the end being able to shift the washer/dryer over allowed for the door into the garage to open fully without hitting the washer (or the laundress). It also gave us space to use for mudroom purposes.
Design and Photographed by Elizabeth Conrad

Doug Edmunds
Réalisation d'une grande buanderie linéaire design multi-usage avec un placard à porte plane, des portes de placard blanches, un plan de travail en quartz, un mur gris, sol en stratifié, des machines côte à côte, un sol blanc et un plan de travail gris.
Réalisation d'une grande buanderie linéaire design multi-usage avec un placard à porte plane, des portes de placard blanches, un plan de travail en quartz, un mur gris, sol en stratifié, des machines côte à côte, un sol blanc et un plan de travail gris.

Detail of wrapping station in the laundry room with bins for wrapping paper, ribbons, tissue, and other supplies
Inspiration pour une buanderie traditionnelle de taille moyenne avec un placard à porte affleurante, des portes de placard grises, un mur blanc, un sol en marbre et un sol blanc.
Inspiration pour une buanderie traditionnelle de taille moyenne avec un placard à porte affleurante, des portes de placard grises, un mur blanc, un sol en marbre et un sol blanc.

This hardworking mudroom-laundry space creates a clear transition from the garage and side entrances into the home. The large gray cabinet has plenty of room for coats. To the left, there are cubbies for sports equipment and toys. Straight ahead, there's a foyer with darker marble tile and a bench. It opens to a small covered porch and the rear yard. Unseen in the photo, there's also a powder room to the left.
Photography (c) Jeffrey Totaro, 2021

Aménagement d'une petite buanderie linéaire classique dédiée avec un évier posé, un placard à porte shaker, des portes de placard grises, un plan de travail en quartz modifié, un mur gris, sol en stratifié, des machines superposées, un sol gris et plan de travail noir.

D&M Images
Idée de décoration pour une petite buanderie linéaire urbaine avec un placard, des portes de placard blanches, un plan de travail en stratifié, sol en stratifié, des machines superposées, un plan de travail gris, un mur blanc et un sol marron.
Idée de décoration pour une petite buanderie linéaire urbaine avec un placard, des portes de placard blanches, un plan de travail en stratifié, sol en stratifié, des machines superposées, un plan de travail gris, un mur blanc et un sol marron.

Réalisation d'une grande buanderie design en U multi-usage avec un évier encastré, un placard à porte shaker, des portes de placard blanches, un plan de travail en granite, un mur beige, un sol en marbre, des machines côte à côte et un sol blanc.
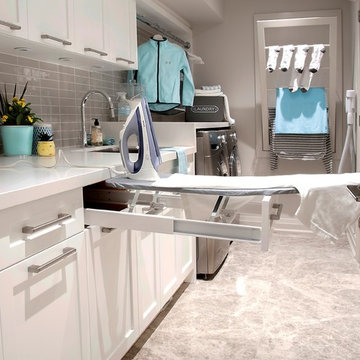
Photography by Sandrasview
Idées déco pour une buanderie linéaire classique de taille moyenne avec un évier encastré, un placard à porte shaker, des portes de placard blanches, un plan de travail en quartz modifié, un mur gris, un sol en marbre, des machines côte à côte et un sol beige.
Idées déco pour une buanderie linéaire classique de taille moyenne avec un évier encastré, un placard à porte shaker, des portes de placard blanches, un plan de travail en quartz modifié, un mur gris, un sol en marbre, des machines côte à côte et un sol beige.

Idées déco pour une grande buanderie classique en L multi-usage avec un évier de ferme, un placard avec porte à panneau encastré, des portes de placard blanches, un plan de travail en quartz modifié, un mur gris, un sol en marbre et des machines superposées.
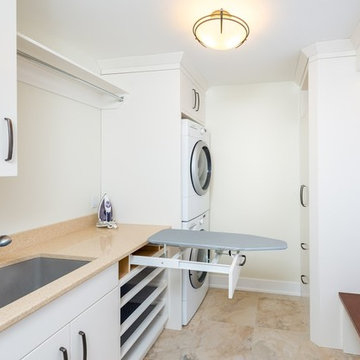
Blake Photograpghy
Réalisation d'une petite buanderie linéaire tradition dédiée avec un évier encastré, un placard à porte plane, des portes de placard blanches, un plan de travail en quartz modifié, un mur blanc, un sol en marbre et des machines superposées.
Réalisation d'une petite buanderie linéaire tradition dédiée avec un évier encastré, un placard à porte plane, des portes de placard blanches, un plan de travail en quartz modifié, un mur blanc, un sol en marbre et des machines superposées.
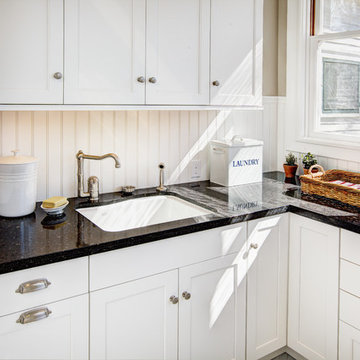
Dave Adams Photography
Inspiration pour une très grande buanderie traditionnelle en L dédiée avec un évier encastré, un placard à porte shaker, des portes de placard blanches, un plan de travail en quartz modifié, un mur blanc, un sol en marbre et des machines côte à côte.
Inspiration pour une très grande buanderie traditionnelle en L dédiée avec un évier encastré, un placard à porte shaker, des portes de placard blanches, un plan de travail en quartz modifié, un mur blanc, un sol en marbre et des machines côte à côte.

This home renovation project included a complete gut and reorganization of the main floor, removal of large chimney stack in the middle of the dining room, bringing floors all to same level, moving doors, adding guest bath, master closet, corner fireplace and garage. The result is this beautiful, open, spacious main floor with new kitchen, dining room, living room, master bedroom, master bath, guest bath, laundry room and flooring throughout.
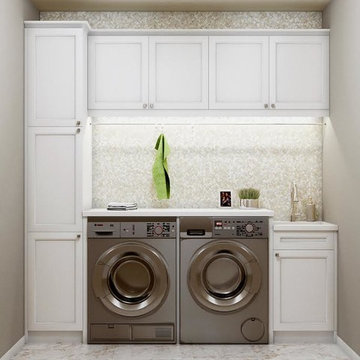
Idées déco pour une petite buanderie classique avec un évier encastré, des portes de placard blanches, un mur gris, un sol en marbre et un sol blanc.

LUXE HOME.
- In house custom profiled black polyurethane doors
- Caesarstone 'Pure White' bench top
- Pull out clothes hampers
- Blum hardware
- Herringbone marble tiled splashback
Sheree Bounassif, Kitchens By Emanuel

Aménagement d'une petite buanderie linéaire classique dédiée avec un placard à porte plane, des portes de placard grises, un plan de travail en bois, un mur gris, un sol en marbre, des machines superposées, un sol blanc et un plan de travail gris.

- photo by Shannon Butler, Photo Art Portraits
Inspiration pour une buanderie linéaire traditionnelle avec un évier encastré, un mur blanc, un sol en marbre, des machines superposées, un sol blanc, un placard, un placard à porte shaker, des portes de placard blanches, plan de travail en marbre et un plan de travail blanc.
Inspiration pour une buanderie linéaire traditionnelle avec un évier encastré, un mur blanc, un sol en marbre, des machines superposées, un sol blanc, un placard, un placard à porte shaker, des portes de placard blanches, plan de travail en marbre et un plan de travail blanc.
Idées déco de buanderies avec sol en stratifié et un sol en marbre
1