Idées déco de buanderies avec un placard et un sol en marbre
Trier par :
Budget
Trier par:Populaires du jour
1 - 16 sur 16 photos
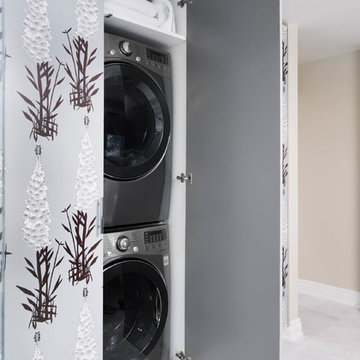
Stephani Buchman Photography
Aménagement d'une buanderie linéaire éclectique de taille moyenne avec un placard à porte plane, des portes de placard grises, un mur gris, un sol en marbre, un placard, des machines dissimulées et un sol blanc.
Aménagement d'une buanderie linéaire éclectique de taille moyenne avec un placard à porte plane, des portes de placard grises, un mur gris, un sol en marbre, un placard, des machines dissimulées et un sol blanc.
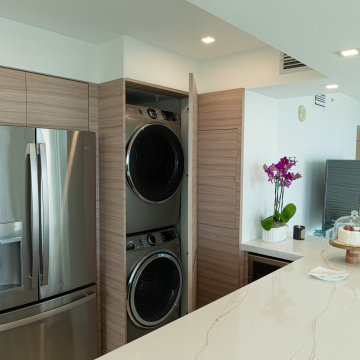
Innovative Design Build was hired to renovate a 2 bedroom 2 bathroom condo in the prestigious Symphony building in downtown Fort Lauderdale, Florida. The project included a full renovation of the kitchen, guest bathroom and primary bathroom. We also did small upgrades throughout the remainder of the property. The goal was to modernize the property using upscale finishes creating a streamline monochromatic space. The customization throughout this property is vast, including but not limited to: a hidden electrical panel, popup kitchen outlet with a stone top, custom kitchen cabinets and vanities. By using gorgeous finishes and quality products the client is sure to enjoy his home for years to come.

- photo by Shannon Butler, Photo Art Portraits
Inspiration pour une buanderie linéaire traditionnelle avec un évier encastré, un mur blanc, un sol en marbre, des machines superposées, un sol blanc, un placard, un placard à porte shaker, des portes de placard blanches, plan de travail en marbre et un plan de travail blanc.
Inspiration pour une buanderie linéaire traditionnelle avec un évier encastré, un mur blanc, un sol en marbre, des machines superposées, un sol blanc, un placard, un placard à porte shaker, des portes de placard blanches, plan de travail en marbre et un plan de travail blanc.

We took all this in stride, and configured the washer and dryer, with a little fancy detailing to fit them into the tight space. We were able to provide access to the rear of the units for installation and venting while still enclosing them for a seamless integration into the room. Next to the “laundry room” we put the closet. The wardrobe is deep enough to accommodate hanging clothes, with room for adjustable shelves for folded items. Additional shelves were installed to the left of the wardrobe, making efficient use of the space between the window and the wardrobe, while allowing maximum light into the room. On the far right, tucked under the spiral staircase, we put the “mudroom.” Here the homeowner can store dog treats and leashes, hats and umbrellas, sunscreen and sunglasses, in handy pull-out bins.
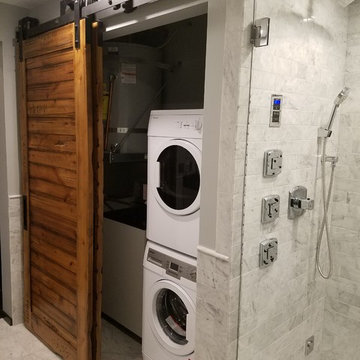
Stackable washer/dryer concealed by knotty alder bypass barn doors.
Idées déco pour une buanderie contemporaine de taille moyenne avec un placard, un mur gris, un sol en marbre et des machines superposées.
Idées déco pour une buanderie contemporaine de taille moyenne avec un placard, un mur gris, un sol en marbre et des machines superposées.
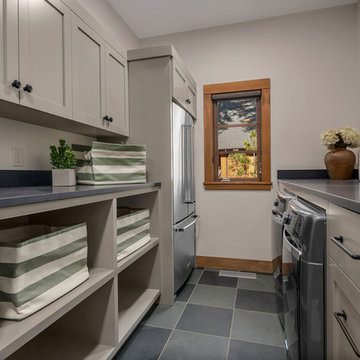
A large luxurious and organized laundry and mudroom that has everything one might need for a mountain estate. Plenty of counter space, cabinets, and storage shelves make it easy to separate laundry or fold and put away. A built-in bench and coat rack are ideal for putting on or taking off winter gear in comfort. Lastly, an extra fridge was added for those nights of entertaining!
Designed by Michelle Yorke Interiors who also serves Seattle as well as Seattle's Eastside suburbs from Mercer Island all the way through Issaquah.
For more about Michelle Yorke, click here: https://michelleyorkedesign.com/
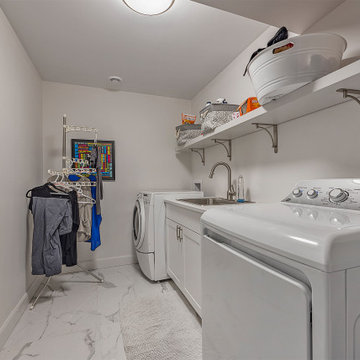
Idées déco pour une buanderie linéaire contemporaine avec un placard, un évier utilitaire, un placard à porte shaker, des portes de placard blanches, un plan de travail en quartz, un mur blanc, un sol en marbre, des machines côte à côte, un sol blanc et un plan de travail blanc.

Bergsproduction
Cette photo montre une buanderie parallèle tendance de taille moyenne avec un placard, un évier posé, un placard à porte plane, des portes de placard blanches, un plan de travail en calcaire, un mur blanc, un sol en marbre, des machines côte à côte et un sol blanc.
Cette photo montre une buanderie parallèle tendance de taille moyenne avec un placard, un évier posé, un placard à porte plane, des portes de placard blanches, un plan de travail en calcaire, un mur blanc, un sol en marbre, des machines côte à côte et un sol blanc.
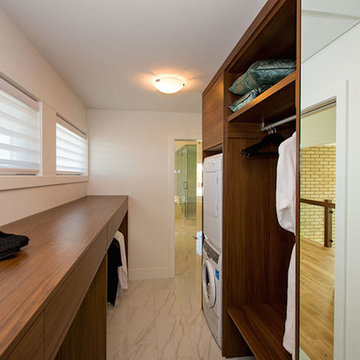
Réalisation d'une grande buanderie parallèle tradition en bois brun avec un placard, un évier posé, un placard à porte plane, un plan de travail en surface solide, un mur beige, un sol en marbre et des machines côte à côte.
This design had been applied to maximize space and easy access. Doing laundry while enjoying your favorite tv show.
InwardOutward Photography
Réalisation d'une petite buanderie linéaire design avec un placard, un évier posé, un mur blanc, un sol en marbre et des machines superposées.
Réalisation d'une petite buanderie linéaire design avec un placard, un évier posé, un mur blanc, un sol en marbre et des machines superposées.
Aménagement d'une buanderie contemporaine avec un placard, un placard sans porte, un mur beige, un sol en marbre, des machines côte à côte et un sol blanc.
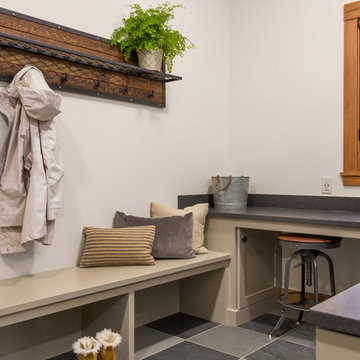
A large luxurious and organized laundry and mudroom that has everything one might need for a mountain estate. Plenty of counter space, cabinets, and storage shelves make it easy to separate laundry or fold and put away. A built-in bench and coat rack are ideal for putting on or taking off winter gear in comfort. Lastly, an extra fridge was added for those nights of entertaining!
Designed by Michelle Yorke Interiors who also serves Seattle as well as Seattle's Eastside suburbs from Mercer Island all the way through Issaquah.
For more about Michelle Yorke, click here: https://michelleyorkedesign.com/
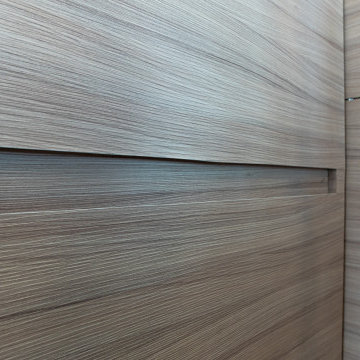
Innovative Design Build was hired to renovate a 2 bedroom 2 bathroom condo in the prestigious Symphony building in downtown Fort Lauderdale, Florida. The project included a full renovation of the kitchen, guest bathroom and primary bathroom. We also did small upgrades throughout the remainder of the property. The goal was to modernize the property using upscale finishes creating a streamline monochromatic space. The customization throughout this property is vast, including but not limited to: a hidden electrical panel, popup kitchen outlet with a stone top, custom kitchen cabinets and vanities. By using gorgeous finishes and quality products the client is sure to enjoy his home for years to come.
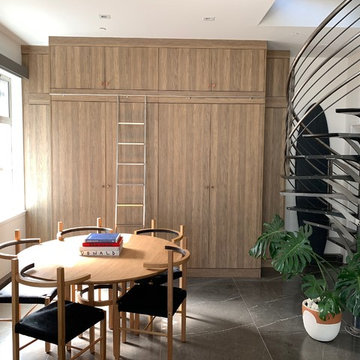
The first goal for the large area on the bottom floor was to combine three utility rooms – a closet, a laundry room and a mud room with storage – into a single cohesive unit that melded into the room without overpowering it. To add to our challenge, the contractor had installed the laundry hook-ups too close to the spiral staircase.
InwardOutward Photography
Réalisation d'une petite buanderie linéaire design avec un placard, un évier posé, un mur blanc, un sol en marbre et des machines superposées.
Réalisation d'une petite buanderie linéaire design avec un placard, un évier posé, un mur blanc, un sol en marbre et des machines superposées.
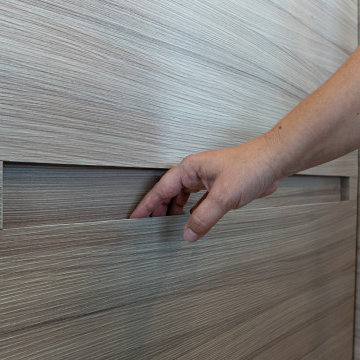
Innovative Design Build was hired to renovate a 2 bedroom 2 bathroom condo in the prestigious Symphony building in downtown Fort Lauderdale, Florida. The project included a full renovation of the kitchen, guest bathroom and primary bathroom. We also did small upgrades throughout the remainder of the property. The goal was to modernize the property using upscale finishes creating a streamline monochromatic space. The customization throughout this property is vast, including but not limited to: a hidden electrical panel, popup kitchen outlet with a stone top, custom kitchen cabinets and vanities. By using gorgeous finishes and quality products the client is sure to enjoy his home for years to come.
Idées déco de buanderies avec un placard et un sol en marbre
1