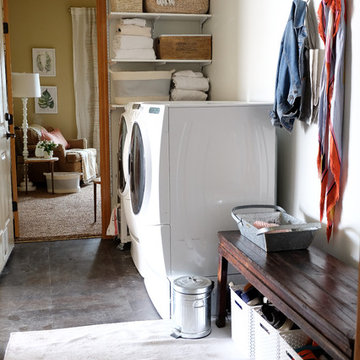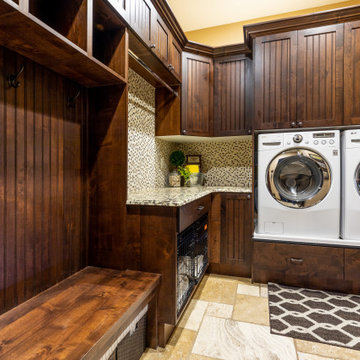Idées déco de buanderies avec sol en stratifié et un sol en travertin
Trier par :
Budget
Trier par:Populaires du jour
1 - 20 sur 1 460 photos
1 sur 3

Charles Parker/Images Plus
Inspiration pour une buanderie linéaire traditionnelle multi-usage et de taille moyenne avec des machines côte à côte, un placard à porte shaker, des portes de placard blanches, un plan de travail en surface solide, un mur blanc et un sol en travertin.
Inspiration pour une buanderie linéaire traditionnelle multi-usage et de taille moyenne avec des machines côte à côte, un placard à porte shaker, des portes de placard blanches, un plan de travail en surface solide, un mur blanc et un sol en travertin.

The client wanted a happier looking place to do the laundry that was well organized, free from clutter and pretty to look at. The wallpaper and lighting is from Serena & Lily. It creates the happy feeling, The built-in cabinets ad the function and clear the clutter. The new energy efficient appliances do the work.

We added a matching utility cabinet, and floating shelf to the laundry and matched existing cabinetry.
Exemple d'une buanderie chic en U dédiée et de taille moyenne avec un placard avec porte à panneau surélevé, des portes de placard marrons, un mur gris, un sol en travertin, des machines côte à côte et un sol marron.
Exemple d'une buanderie chic en U dédiée et de taille moyenne avec un placard avec porte à panneau surélevé, des portes de placard marrons, un mur gris, un sol en travertin, des machines côte à côte et un sol marron.

Modern Laundry Room, Cobalt Grey, Fantastic Storage for Vacuum Cleaner and Brooms
Réalisation d'une buanderie nordique en L de taille moyenne avec un placard, un placard à porte plane, des portes de placard grises, un plan de travail en stratifié, un mur blanc, sol en stratifié, un lave-linge séchant, un sol beige et un plan de travail gris.
Réalisation d'une buanderie nordique en L de taille moyenne avec un placard, un placard à porte plane, des portes de placard grises, un plan de travail en stratifié, un mur blanc, sol en stratifié, un lave-linge séchant, un sol beige et un plan de travail gris.

Dog food station
Photo by Ron Garrison
Cette image montre une grande buanderie traditionnelle en U multi-usage avec un placard à porte shaker, des portes de placard bleues, un plan de travail en granite, un mur blanc, un sol en travertin, des machines superposées, un sol multicolore et plan de travail noir.
Cette image montre une grande buanderie traditionnelle en U multi-usage avec un placard à porte shaker, des portes de placard bleues, un plan de travail en granite, un mur blanc, un sol en travertin, des machines superposées, un sol multicolore et plan de travail noir.

Laundry/Mudroom in Morgan Court House
Vintage Bench with shoe bins below and hooks above serve as catch space next to the laundry.
We removed a full wall of cabinetry that surrounded the washer and dryer. It looked like a lot of storage but in this skinny room was more cumbersome than helpful. It also didn't allow for any space to use as a mudroom. I received a lot of side eye removing cabinets, but in the end being able to shift the washer/dryer over allowed for the door into the garage to open fully without hitting the washer (or the laundress). It also gave us space to use for mudroom purposes.
Design and Photographed by Elizabeth Conrad

Cette photo montre une grande buanderie montagne dédiée avec un placard avec porte à panneau encastré, des portes de placard blanches, un mur beige, un sol en travertin, des machines côte à côte, un sol beige et un plan de travail marron.

New Mudroom entrance serves triple duty....as a mudroom, laundry room and green house conservatory.
copper and glass roof with windows and french doors flood the space with natural light.
the original home was built in the 1700's and added onto several times. Clawson Architects continues to work with the owners to update the home with modern amenities without sacrificing the authenticity or charm of the period details.

Doug Edmunds
Réalisation d'une grande buanderie linéaire design multi-usage avec un placard à porte plane, des portes de placard blanches, un plan de travail en quartz, un mur gris, sol en stratifié, des machines côte à côte, un sol blanc et un plan de travail gris.
Réalisation d'une grande buanderie linéaire design multi-usage avec un placard à porte plane, des portes de placard blanches, un plan de travail en quartz, un mur gris, sol en stratifié, des machines côte à côte, un sol blanc et un plan de travail gris.

Inspiration pour une grande buanderie linéaire traditionnelle dédiée avec un évier encastré, un mur multicolore, un sol en travertin, des machines superposées, un placard avec porte à panneau encastré et des portes de placard beiges.

Inspiration pour une buanderie chalet avec un plan de travail en granite, un sol en travertin et des machines côte à côte.

Aménagement d'une petite buanderie linéaire classique dédiée avec un évier posé, un placard à porte shaker, des portes de placard grises, un plan de travail en quartz modifié, un mur gris, sol en stratifié, des machines superposées, un sol gris et plan de travail noir.

D&M Images
Idée de décoration pour une petite buanderie linéaire urbaine avec un placard, des portes de placard blanches, un plan de travail en stratifié, sol en stratifié, des machines superposées, un plan de travail gris, un mur blanc et un sol marron.
Idée de décoration pour une petite buanderie linéaire urbaine avec un placard, des portes de placard blanches, un plan de travail en stratifié, sol en stratifié, des machines superposées, un plan de travail gris, un mur blanc et un sol marron.

Shutter Works Photography
Réalisation d'une grande buanderie parallèle tradition multi-usage avec un évier posé, un placard à porte shaker, des portes de placard blanches, un mur blanc, des machines côte à côte, un plan de travail en quartz modifié et un sol en travertin.
Réalisation d'une grande buanderie parallèle tradition multi-usage avec un évier posé, un placard à porte shaker, des portes de placard blanches, un mur blanc, des machines côte à côte, un plan de travail en quartz modifié et un sol en travertin.

Speckman Photography
Idée de décoration pour une buanderie chalet en bois brun et L dédiée et de taille moyenne avec un évier intégré, un plan de travail en surface solide, un mur gris, des machines côte à côte, un sol en travertin, un sol beige et un placard avec porte à panneau encastré.
Idée de décoration pour une buanderie chalet en bois brun et L dédiée et de taille moyenne avec un évier intégré, un plan de travail en surface solide, un mur gris, des machines côte à côte, un sol en travertin, un sol beige et un placard avec porte à panneau encastré.

This home renovation project included a complete gut and reorganization of the main floor, removal of large chimney stack in the middle of the dining room, bringing floors all to same level, moving doors, adding guest bath, master closet, corner fireplace and garage. The result is this beautiful, open, spacious main floor with new kitchen, dining room, living room, master bedroom, master bath, guest bath, laundry room and flooring throughout.

Cette photo montre une buanderie tendance en L dédiée et de taille moyenne avec un placard à porte plane, des portes de placard bleues, un plan de travail en surface solide, un mur blanc, un sol en travertin, des machines côte à côte, un sol beige et un plan de travail blanc.

Taryn DeVincent
Cette photo montre une petite buanderie nature avec un évier de ferme, un placard avec porte à panneau encastré, des portes de placard blanches, un plan de travail en stéatite, un mur vert, un sol en travertin, des machines côte à côte et un sol beige.
Cette photo montre une petite buanderie nature avec un évier de ferme, un placard avec porte à panneau encastré, des portes de placard blanches, un plan de travail en stéatite, un mur vert, un sol en travertin, des machines côte à côte et un sol beige.

Front-loading Appliances, laundry room side Design Moe Kitchen & Bath
Réalisation d'une buanderie tradition en U de taille moyenne avec un évier encastré, un placard avec porte à panneau encastré, des portes de placard grises, un plan de travail en calcaire, un mur blanc, un sol en travertin, des machines côte à côte et un sol rouge.
Réalisation d'une buanderie tradition en U de taille moyenne avec un évier encastré, un placard avec porte à panneau encastré, des portes de placard grises, un plan de travail en calcaire, un mur blanc, un sol en travertin, des machines côte à côte et un sol rouge.

Idée de décoration pour une buanderie linéaire tradition en bois brun dédiée et de taille moyenne avec un placard avec porte à panneau encastré, un plan de travail en stratifié, un mur blanc, un sol en travertin, des machines côte à côte et un plan de travail vert.
Idées déco de buanderies avec sol en stratifié et un sol en travertin
1