Idées déco de buanderies avec un sol en travertin
Trier par :
Budget
Trier par:Populaires du jour
61 - 80 sur 704 photos
1 sur 2

Country laundry room with a butchertop counter for folding and crema marfil countertop around sink.
Inspiration pour une petite buanderie parallèle rustique dédiée avec un évier de ferme, un placard à porte shaker, des portes de placard blanches, un plan de travail en bois, un mur gris, un sol en travertin, des machines côte à côte et un plan de travail beige.
Inspiration pour une petite buanderie parallèle rustique dédiée avec un évier de ferme, un placard à porte shaker, des portes de placard blanches, un plan de travail en bois, un mur gris, un sol en travertin, des machines côte à côte et un plan de travail beige.
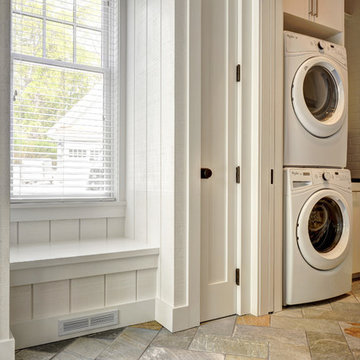
The Hamptons Collection Cove Hollow by Yankee Barn Homes
Mudroom/Laundry Room
Chris Foster Photography
Idées déco pour une buanderie parallèle classique dédiée et de taille moyenne avec un évier encastré, un placard à porte plane, des portes de placard blanches, un plan de travail en stéatite, un mur blanc, un sol en travertin et des machines superposées.
Idées déco pour une buanderie parallèle classique dédiée et de taille moyenne avec un évier encastré, un placard à porte plane, des portes de placard blanches, un plan de travail en stéatite, un mur blanc, un sol en travertin et des machines superposées.

photo: Marita Weil, designer: Michelle Mentzer, Cabinets: Platinum Kitchens
Réalisation d'une grande buanderie linéaire champêtre en bois vieilli multi-usage avec un évier encastré, un placard avec porte à panneau surélevé, un plan de travail en granite, un sol en travertin, des machines dissimulées et un mur beige.
Réalisation d'une grande buanderie linéaire champêtre en bois vieilli multi-usage avec un évier encastré, un placard avec porte à panneau surélevé, un plan de travail en granite, un sol en travertin, des machines dissimulées et un mur beige.
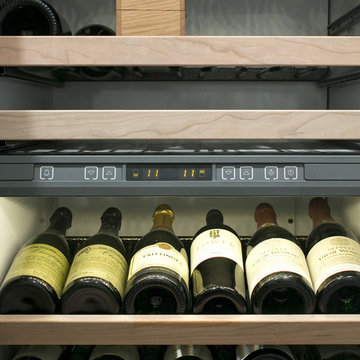
Close up of wine fridge in Laundry
Réalisation d'une grande buanderie parallèle tradition multi-usage avec un évier encastré, un placard à porte shaker, des portes de placard blanches, un plan de travail en quartz modifié, un mur blanc, un sol en travertin et des machines superposées.
Réalisation d'une grande buanderie parallèle tradition multi-usage avec un évier encastré, un placard à porte shaker, des portes de placard blanches, un plan de travail en quartz modifié, un mur blanc, un sol en travertin et des machines superposées.

Custom built Bellmont cabinets from their Natura collection in the 1900 series. Designed to maximize space and storage. Surround panels help give the washer and dryer a built-in look.
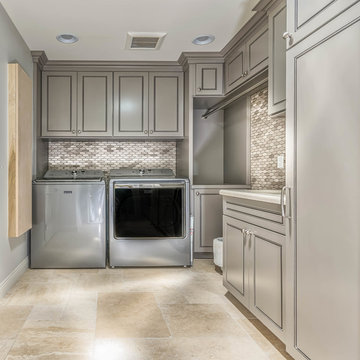
Large grey laundry room features decorative marble look tile, sink, folding area, drying rod and plenty of storage.
Inspiration pour une grande buanderie en L dédiée avec un évier encastré, des portes de placard grises, un plan de travail en quartz modifié, un mur gris, un sol en travertin, des machines côte à côte et un placard à porte affleurante.
Inspiration pour une grande buanderie en L dédiée avec un évier encastré, des portes de placard grises, un plan de travail en quartz modifié, un mur gris, un sol en travertin, des machines côte à côte et un placard à porte affleurante.

Casual comfortable laundry is this homeowner's dream come true!! She says she wants to stay in here all day! She loves it soooo much! Organization is the name of the game in this fast paced yet loving family! Between school, sports, and work everyone needs to hustle, but this hard working laundry room makes it enjoyable! Photography: Stephen Karlisch

Dog food station
Photo by Ron Garrison
Cette image montre une grande buanderie traditionnelle en U multi-usage avec un placard à porte shaker, des portes de placard bleues, un plan de travail en granite, un mur blanc, un sol en travertin, des machines superposées, un sol multicolore et plan de travail noir.
Cette image montre une grande buanderie traditionnelle en U multi-usage avec un placard à porte shaker, des portes de placard bleues, un plan de travail en granite, un mur blanc, un sol en travertin, des machines superposées, un sol multicolore et plan de travail noir.

The laundry room was kept in the same space, adjacent to the mudroom and walk-in pantry. It features the same cherry wood cabinetry with plenty of countertop surface area for folding laundry. The laundry room is also designed with under-counter space for storing clothes hampers, tall storage for an ironing board, and storage for cleaning supplies. Unique to the space were custom built-in dog crates for our client’s canine companions, as well as special storage space for their dogs’ food.

This stunning home is a combination of the best of traditional styling with clean and modern design, creating a look that will be as fresh tomorrow as it is today. Traditional white painted cabinetry in the kitchen, combined with the slab backsplash, a simpler door style and crown moldings with straight lines add a sleek, non-fussy style. An architectural hood with polished brass accents and stainless steel appliances dress up this painted kitchen for upscale, contemporary appeal. The kitchen islands offers a notable color contrast with their rich, dark, gray finish.
The stunning bar area is the entertaining hub of the home. The second bar allows the homeowners an area for their guests to hang out and keeps them out of the main work zone.
The family room used to be shut off from the kitchen. Opening up the wall between the two rooms allows for the function of modern living. The room was full of built ins that were removed to give the clean esthetic the homeowners wanted. It was a joy to redesign the fireplace to give it the contemporary feel they longed for.
Their used to be a large angled wall in the kitchen (the wall the double oven and refrigerator are on) by straightening that out, the homeowners gained better function in the kitchen as well as allowing for the first floor laundry to now double as a much needed mudroom room as well.
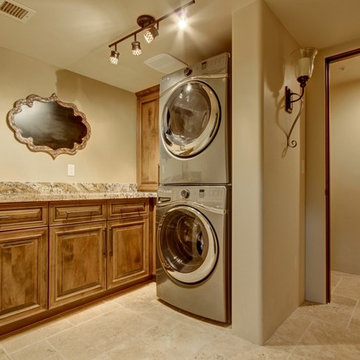
Cette photo montre une buanderie sud-ouest américain en L et bois foncé dédiée et de taille moyenne avec un évier encastré, un placard avec porte à panneau surélevé, un plan de travail en granite, un mur beige, un sol en travertin et des machines superposées.

Landmark Photography
Réalisation d'une petite buanderie linéaire tradition en bois brun multi-usage avec un placard avec porte à panneau encastré, un mur beige, un sol en travertin et des machines superposées.
Réalisation d'une petite buanderie linéaire tradition en bois brun multi-usage avec un placard avec porte à panneau encastré, un mur beige, un sol en travertin et des machines superposées.

Front-loading Appliances, laundry room side Design Moe Kitchen & Bath
Réalisation d'une buanderie tradition en U de taille moyenne avec un évier encastré, un placard avec porte à panneau encastré, des portes de placard grises, un plan de travail en calcaire, un mur blanc, un sol en travertin, des machines côte à côte et un sol rouge.
Réalisation d'une buanderie tradition en U de taille moyenne avec un évier encastré, un placard avec porte à panneau encastré, des portes de placard grises, un plan de travail en calcaire, un mur blanc, un sol en travertin, des machines côte à côte et un sol rouge.

Purser Architectural Custom Home Design
Idées déco pour une buanderie classique en L multi-usage et de taille moyenne avec un évier encastré, un placard à porte shaker, des portes de placard blanches, un plan de travail en granite, un mur blanc, un sol en travertin, des machines côte à côte, un sol gris et plan de travail noir.
Idées déco pour une buanderie classique en L multi-usage et de taille moyenne avec un évier encastré, un placard à porte shaker, des portes de placard blanches, un plan de travail en granite, un mur blanc, un sol en travertin, des machines côte à côte, un sol gris et plan de travail noir.
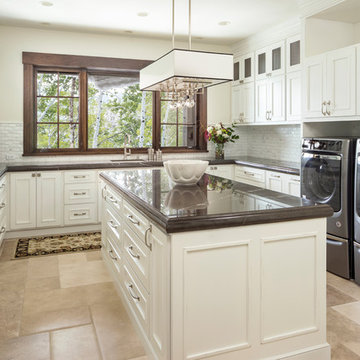
Cette image montre une grande buanderie traditionnelle en U dédiée avec un évier encastré, un placard avec porte à panneau encastré, des portes de placard blanches, un mur beige, des machines côte à côte, un sol beige, un plan de travail marron et un sol en travertin.

Idées déco pour une petite buanderie parallèle moderne multi-usage avec un évier 1 bac, des portes de placard blanches, un mur bleu, un sol en travertin, des machines superposées et un sol marron.
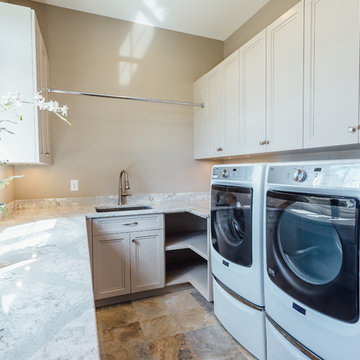
Kelsey Gene Photography
Exemple d'une grande buanderie chic en U dédiée avec un placard avec porte à panneau encastré, des portes de placard beiges, un plan de travail en surface solide, un mur beige, un sol en travertin et des machines côte à côte.
Exemple d'une grande buanderie chic en U dédiée avec un placard avec porte à panneau encastré, des portes de placard beiges, un plan de travail en surface solide, un mur beige, un sol en travertin et des machines côte à côte.

Cabinetry - Briggs Biscotti Veneer; Flooring and walls - Alabastrino (Asciano) by Milano Stone; Handles - 320mm SS Bar Handles; Sink - Franke Steel Queen SQX 610-60 flushmount trough; Benchtops - Caesarstone Wild Rice.
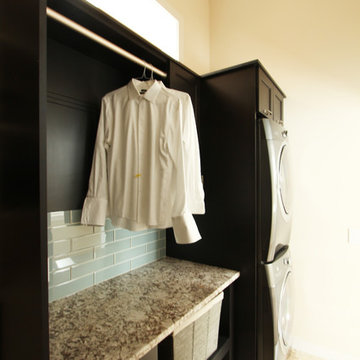
Idées déco pour une petite buanderie linéaire classique en bois foncé multi-usage avec un placard avec porte à panneau encastré, un plan de travail en granite, un mur beige, un sol en travertin, des machines côte à côte, un sol beige et un plan de travail beige.
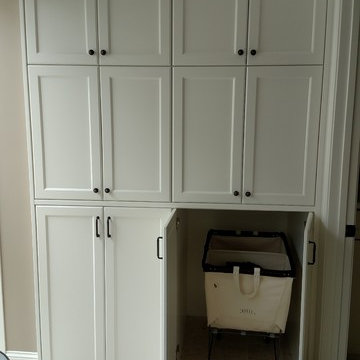
Idées déco pour une buanderie linéaire classique dédiée et de taille moyenne avec un placard à porte shaker, un mur beige, un sol en travertin, des machines côte à côte et des portes de placard blanches.
Idées déco de buanderies avec un sol en travertin
4