Idées déco de buanderies en bois foncé avec un sol en vinyl
Trier par :
Budget
Trier par:Populaires du jour
1 - 20 sur 89 photos
1 sur 3

Idées déco pour une buanderie classique en L et bois foncé multi-usage et de taille moyenne avec un évier encastré, un placard avec porte à panneau encastré, un plan de travail en quartz modifié, un sol en vinyl, des machines côte à côte, un sol multicolore et un mur gris.

Warm, light, and inviting with characteristic knot vinyl floors that bring a touch of wabi-sabi to every room. This rustic maple style is ideal for Japanese and Scandinavian-inspired spaces.

Inspiration pour une très grande buanderie linéaire traditionnelle en bois foncé dédiée avec un évier de ferme, un placard avec porte à panneau surélevé, un plan de travail en granite, un mur blanc, un sol en vinyl, des machines côte à côte et un sol beige.

Inspiration pour une très grande buanderie linéaire traditionnelle en bois foncé dédiée avec un évier de ferme, un placard avec porte à panneau surélevé, un plan de travail en granite, un mur blanc, un sol en vinyl et des machines côte à côte.

Inspiration pour une grande buanderie linéaire en bois foncé dédiée avec un évier utilitaire, un placard à porte plane, un plan de travail en surface solide, un mur blanc, un sol en vinyl, des machines côte à côte, un sol beige, un plan de travail beige, un plafond en papier peint et du papier peint.

Idée de décoration pour une grande buanderie linéaire minimaliste en bois foncé multi-usage avec un évier 1 bac, un placard à porte plane, un plan de travail en quartz modifié, une crédence en feuille de verre, un mur blanc, un sol en vinyl, des machines dissimulées, un sol marron, un plan de travail blanc et un plafond voûté.
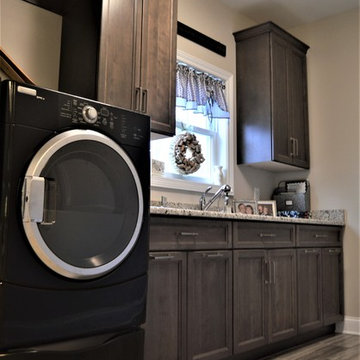
Cette photo montre une buanderie chic en L et bois foncé multi-usage et de taille moyenne avec un évier encastré, un placard à porte shaker, un plan de travail en surface solide, un mur beige, un sol en vinyl, des machines côte à côte et un sol gris.
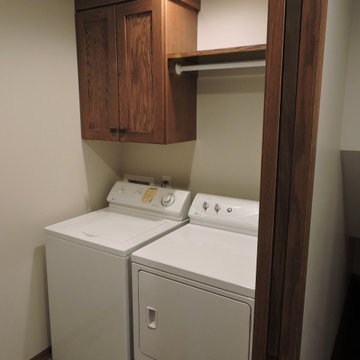
Cabinetry matching the kitchen was added to the laundry with a hanging rod.
Idée de décoration pour une petite buanderie craftsman en bois foncé dédiée avec un placard avec porte à panneau encastré, un plan de travail en quartz, un mur blanc, un sol en vinyl, des machines côte à côte, un sol gris et un plan de travail gris.
Idée de décoration pour une petite buanderie craftsman en bois foncé dédiée avec un placard avec porte à panneau encastré, un plan de travail en quartz, un mur blanc, un sol en vinyl, des machines côte à côte, un sol gris et un plan de travail gris.

Alan Jackson - Jackson Studios
Idées déco pour une buanderie parallèle classique en bois foncé dédiée et de taille moyenne avec un évier posé, un placard à porte plane, un plan de travail en stratifié, un mur bleu, un sol en vinyl, des machines côte à côte, un sol marron et un plan de travail marron.
Idées déco pour une buanderie parallèle classique en bois foncé dédiée et de taille moyenne avec un évier posé, un placard à porte plane, un plan de travail en stratifié, un mur bleu, un sol en vinyl, des machines côte à côte, un sol marron et un plan de travail marron.

Laundry room /mud room.
Réalisation d'une buanderie parallèle tradition en bois foncé avec un évier utilitaire, un placard à porte shaker, un plan de travail en stratifié, un sol en vinyl et des machines côte à côte.
Réalisation d'une buanderie parallèle tradition en bois foncé avec un évier utilitaire, un placard à porte shaker, un plan de travail en stratifié, un sol en vinyl et des machines côte à côte.
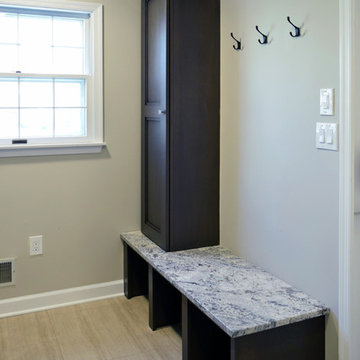
Pennington, NJ. Mudroom Laundry Room features custom cabinetry, sink, drying rack, built in bench with storage for coats & shoes.
Inspiration pour une buanderie traditionnelle en U et bois foncé multi-usage et de taille moyenne avec un évier encastré, un placard avec porte à panneau encastré, un plan de travail en granite, un mur beige, un sol en vinyl, des machines côte à côte, un sol beige et un plan de travail multicolore.
Inspiration pour une buanderie traditionnelle en U et bois foncé multi-usage et de taille moyenne avec un évier encastré, un placard avec porte à panneau encastré, un plan de travail en granite, un mur beige, un sol en vinyl, des machines côte à côte, un sol beige et un plan de travail multicolore.

Inspiration pour une buanderie linéaire chalet en bois foncé multi-usage avec un placard sans porte, un plan de travail en bois, un mur blanc et un sol en vinyl.
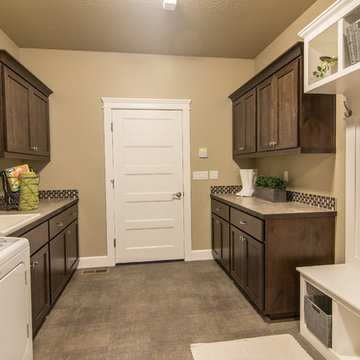
Exemple d'une grande buanderie parallèle chic en bois foncé multi-usage avec un évier posé, un placard à porte shaker, un plan de travail en stratifié, un mur gris, un sol en vinyl et des machines côte à côte.

This large laundry and mudroom with attached powder room is spacious with plenty of room. The benches, cubbies and cabinets help keep everything organized and out of site.
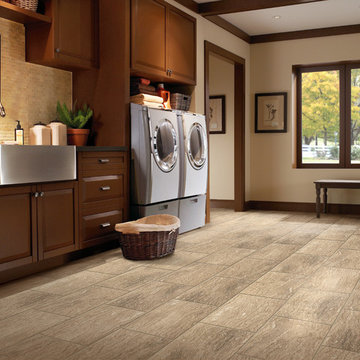
VERO‾STONE™ FLOORING from Carpet One Floor & Home welcomes you to the best of both worlds - the impressive look of authentic stone with the warmth and softness of engineered vinyl. Durable and long-lasting, these floors are perfect for your laundry room.

This rural contemporary home was designed for a couple with two grown children not living with them. The couple wanted a clean contemporary plan with attention to nice materials and practical for their relaxing lifestyle with them, their visiting children and large dog. The designer was involved in the process from the beginning by drawing the house plans. The couple had some requests to fit their lifestyle.
Central location for the former music teacher's grand piano
Tall windows to take advantage of the views
Bioethanol ventless fireplace feature instead of traditional fireplace
Casual kitchen island seating instead of dining table
Vinyl plank floors throughout add warmth and are pet friendly
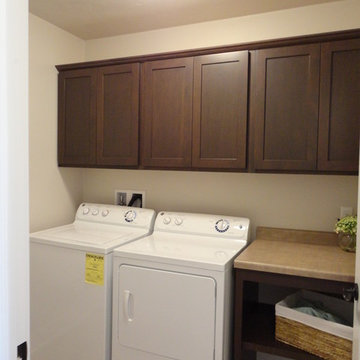
Hillcrest Builders invites you to enjoy the 2,892 sq. ft. two story “Balmore II”. This home has 3 bedrooms, 2.5 baths, and includes a 3+ car garage. The Rear Foyer has been designed for organization and ease with an over sized Mudroom. The main living space connects a Kitchen featuring a deluxe island for entertaining, a message center, and a walk-in pantry for ample storage with a huge Dining Area with lots of windows and adjacent Living Room with fireplace, all in an open concept layout. The Master Suite is located on the second floor and includes a generous shower and large walk-in closet. There is also a large finished bonus room that can be used as an extra bedroom or office.
Features:
2,892 Sq. Ft.
Welcoming front porch
Master suite with private bath and spacious walk-in closet
Deluxe kitchen
2 x 6 construction
Pella windows
Kohler fixtures
High energy efficient features (zoning, two stage furnace)
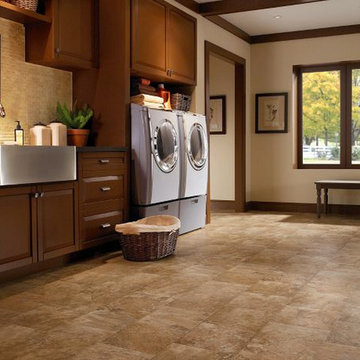
Réalisation d'une grande buanderie linéaire tradition en bois foncé avec des machines côte à côte, un évier de ferme, un placard avec porte à panneau surélevé, un mur beige, un sol en vinyl et un sol beige.
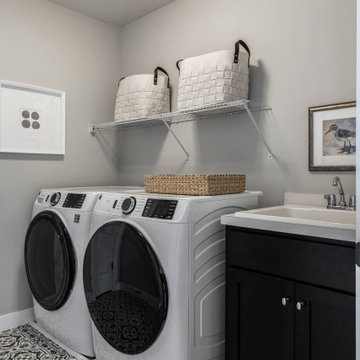
St. Croix III Model - Heritage Collection
Pricing, floorplans, virtual tours, community information & more at https://www.robertthomashomes.com/
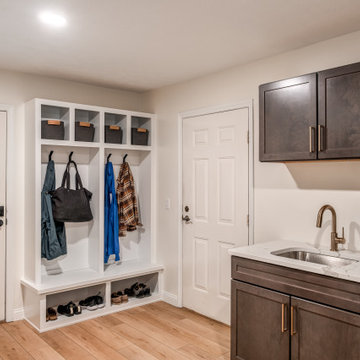
This large laundry and mudroom with attached powder room is spacious with plenty of room. The benches, cubbies and cabinets help keep everything organized and out of site.
Idées déco de buanderies en bois foncé avec un sol en vinyl
1