Idées déco de buanderies avec un sol en vinyl
Trier par :
Budget
Trier par:Populaires du jour
101 - 120 sur 1 995 photos
1 sur 2
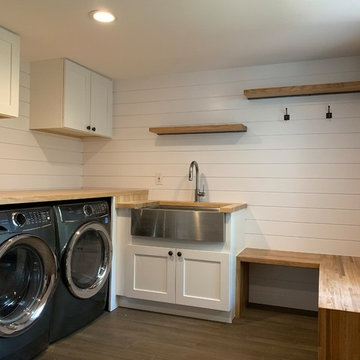
Renovated laundry and boot room boasts a farmhouse style oversized sink, high efficiency washer & dryer, wide maple wood counter space, and grooved indoor siding to lengthen the room.
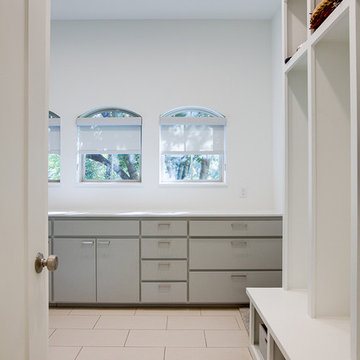
Cette image montre une grande buanderie design en U multi-usage avec un placard à porte plane, des portes de placard grises, un plan de travail en surface solide, un mur blanc, un sol en vinyl et des machines superposées.

Builder: Michels Homes
Architecture: Alexander Design Group
Photography: Scott Amundson Photography
Cette photo montre une buanderie nature en L dédiée et de taille moyenne avec un évier encastré, un placard avec porte à panneau encastré, des portes de placard beiges, un plan de travail en granite, une crédence multicolore, une crédence en céramique, un mur beige, un sol en vinyl, des machines côte à côte, un sol multicolore et plan de travail noir.
Cette photo montre une buanderie nature en L dédiée et de taille moyenne avec un évier encastré, un placard avec porte à panneau encastré, des portes de placard beiges, un plan de travail en granite, une crédence multicolore, une crédence en céramique, un mur beige, un sol en vinyl, des machines côte à côte, un sol multicolore et plan de travail noir.
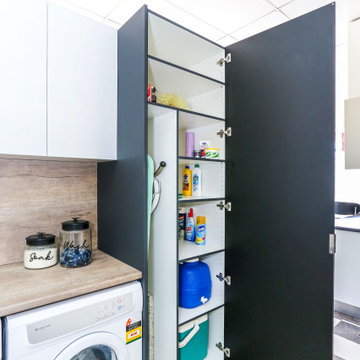
Colour matched edging to internal surfaces gives a finished appearance to cabinetry when doors are closed, no colour contrasts in reveals or door spacing.

Tones of golden oak and walnut, with sparse knots to balance the more traditional palette. With the Modin Collection, we have raised the bar on luxury vinyl plank. The result is a new standard in resilient flooring. Modin offers true embossed in register texture, a low sheen level, a rigid SPC core, an industry-leading wear layer, and so much more.
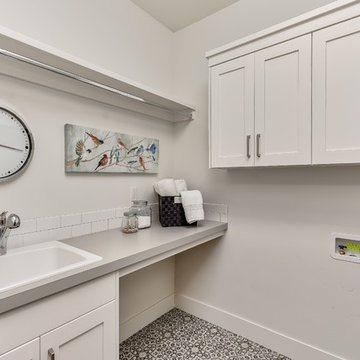
Nestled off of the kitchen and near the garage, this laundry room is both ample and beautiful. Folding tables, upper cabinets, and a space to hang whatever your heart desires makes this laundry room convenient and user friendly. Vinyl flooring gives the allusion of tile while providing a practical and cost-effective way to add a bit of personality to an otherwise utilitarian space!
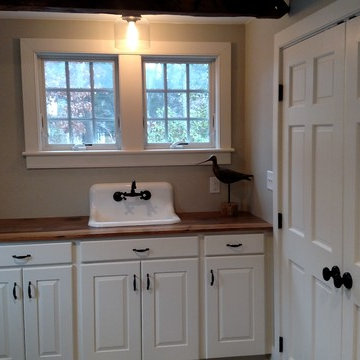
Woodland Contracting in Massachusetts completed this mudroom/laundry room addition in an antique farmhouse, which include reclaimed wood countertops and reclaimed wood beams.
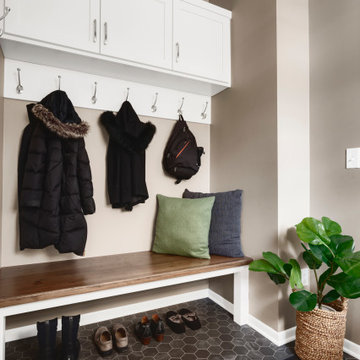
This family with young boys needed help with their cramped and crowded Laundry/Mudroom.
By removing a shallow depth pantry closet in the Kitchen, we gained square footage in the Laundry Room to add a bench for setting backpacks on and cabinetry above for storage of outerwear. Coat hooks make hanging jackets and coats up easy for the kids. Luxury vinyl flooring that looks like tile was installed for its durability and comfort to stand on.
On the opposite wall, a countertop was installed over the washer and dryer for folding clothes, but it also comes in handy when the family is entertaining, since it’s adjacent to the Kitchen. A tall cabinet and floating shelf above the washer and dryer add additional storage and completes the look of the room. A pocket door replaces a swinging door that hindered traffic flow through this room to the garage, which is their primary entry into the home.

Réalisation d'une buanderie minimaliste en U multi-usage et de taille moyenne avec un évier utilitaire, un placard à porte shaker, des portes de placard blanches, un mur blanc, un sol en vinyl, des machines côte à côte et plan de travail noir.
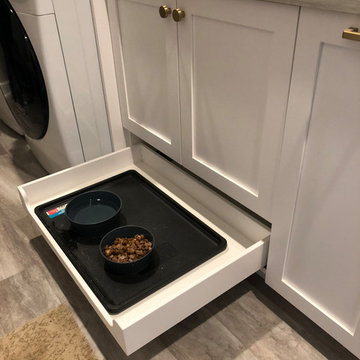
Exemple d'une petite buanderie chic en U multi-usage avec un évier posé, un placard à porte shaker, des portes de placard blanches, un plan de travail en stratifié, un mur gris, un sol en vinyl, des machines côte à côte, un sol gris et un plan de travail gris.
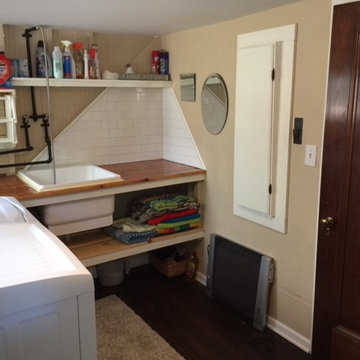
Reclaimed floating wood counter and shelf...built-in ironing board, new LVP flooring, brightens up and organizes the space. Great for laundry and for washing the little dogs.

Idée de décoration pour une buanderie marine en L multi-usage et de taille moyenne avec un évier encastré, un placard à porte shaker, des portes de placard blanches, un plan de travail en quartz modifié, une crédence grise, un sol en vinyl, des machines superposées, un sol gris, un plan de travail blanc et du lambris de bois.
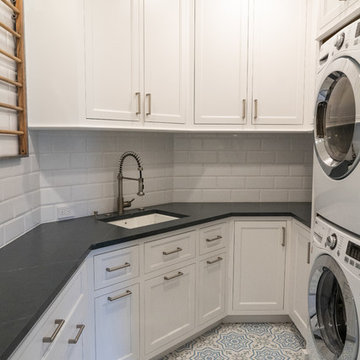
Idées déco pour une buanderie classique en U dédiée et de taille moyenne avec un évier encastré, un placard avec porte à panneau encastré, des portes de placard blanches, un plan de travail en stéatite, un sol en vinyl, des machines superposées, un sol multicolore et un plan de travail gris.

Amoura Productions
Idée de décoration pour une grande buanderie minimaliste en L dédiée avec un évier posé, un placard à porte plane, des portes de placard blanches, un plan de travail en quartz, un mur gris, un sol en vinyl et des machines côte à côte.
Idée de décoration pour une grande buanderie minimaliste en L dédiée avec un évier posé, un placard à porte plane, des portes de placard blanches, un plan de travail en quartz, un mur gris, un sol en vinyl et des machines côte à côte.
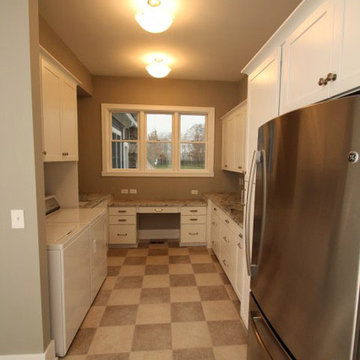
Garage Entry & Mud Room/Laundry Room
Cette photo montre une buanderie chic multi-usage et de taille moyenne avec un placard sans porte, des portes de placard blanches, un plan de travail en granite, un mur beige, un sol en vinyl, des machines côte à côte et un sol beige.
Cette photo montre une buanderie chic multi-usage et de taille moyenne avec un placard sans porte, des portes de placard blanches, un plan de travail en granite, un mur beige, un sol en vinyl, des machines côte à côte et un sol beige.
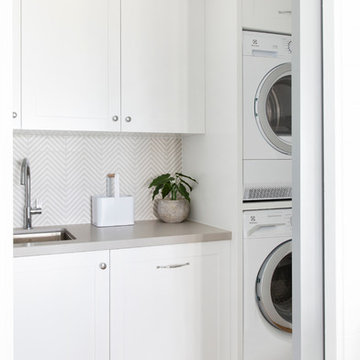
Interior Design by Donna Guyler Design
Exemple d'une petite buanderie bord de mer en L multi-usage avec un évier encastré, un placard à porte shaker, des portes de placard blanches, un plan de travail en quartz modifié, un mur blanc, un sol en vinyl, des machines superposées, un sol marron et un plan de travail gris.
Exemple d'une petite buanderie bord de mer en L multi-usage avec un évier encastré, un placard à porte shaker, des portes de placard blanches, un plan de travail en quartz modifié, un mur blanc, un sol en vinyl, des machines superposées, un sol marron et un plan de travail gris.
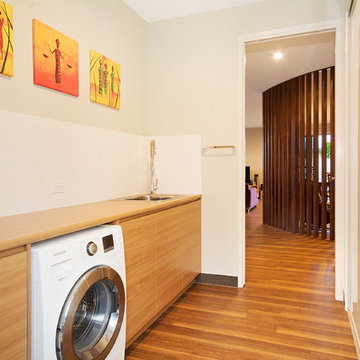
Dave from Top Snap
Cette image montre une buanderie linéaire design en bois brun avec un évier posé, un plan de travail en stratifié, un sol en vinyl, un placard à porte plane, des machines côte à côte et un mur beige.
Cette image montre une buanderie linéaire design en bois brun avec un évier posé, un plan de travail en stratifié, un sol en vinyl, un placard à porte plane, des machines côte à côte et un mur beige.
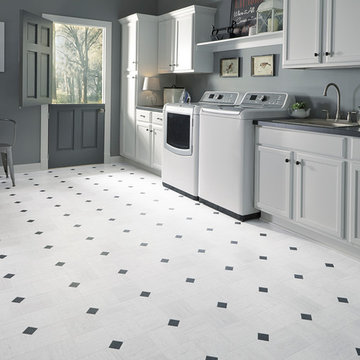
"Empire" luxury vinyl sheet flooring is an Art Deco-inspired linear marble look in a checkerboard layout that's accented by a 2" contrasting insert. Available in 3 colors (Carrara White shown).

パウダールームはエレガンスデザインで、オリジナル洗面化粧台を造作!扉はクリーム系で塗り、シンプルな框デザイン。壁はゴールドの唐草柄が美しいYORKの輸入壁紙&ローズ系光沢のある壁紙&ガラスブロックでアクセント。洗面ボールとパウダーコーナーを天板の奥行きを変えて、座ってお化粧が出来るようににデザインしました。冬の寒さを軽減してくれる、デザインタオルウォーマーはカラー合わせて、ローズ系でオーダー設置。三面鏡は、サンワカンパニー〜。
小さいながらも、素敵なエレガンス空間が出来上がりました。
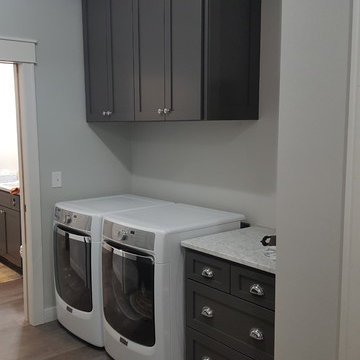
Idées déco pour une buanderie parallèle romantique dédiée et de taille moyenne avec un évier de ferme, un placard à porte plane, des portes de placard grises, un plan de travail en granite, un mur gris, un sol en vinyl, des machines côte à côte, un sol gris et un plan de travail blanc.
Idées déco de buanderies avec un sol en vinyl
6