Idées déco de buanderies avec des portes de placard beiges et un sol gris
Trier par :
Budget
Trier par:Populaires du jour
1 - 20 sur 124 photos

Photo: Mark Fergus
Inspiration pour une petite buanderie linéaire traditionnelle dédiée avec un évier encastré, un placard à porte shaker, des portes de placard beiges, un plan de travail en granite, un mur bleu, un sol en carrelage de porcelaine, des machines superposées, un sol gris et un plan de travail blanc.
Inspiration pour une petite buanderie linéaire traditionnelle dédiée avec un évier encastré, un placard à porte shaker, des portes de placard beiges, un plan de travail en granite, un mur bleu, un sol en carrelage de porcelaine, des machines superposées, un sol gris et un plan de travail blanc.

New build house. Laundry room designed, supplied and installed.
Cashmere matt laminate furniture for an easy and durable finish. Lots of storage to hide ironing board, clothes horses and hanging space for freshly ironed shirts.
Marcel Baumhauer da Silva - hausofsilva.com
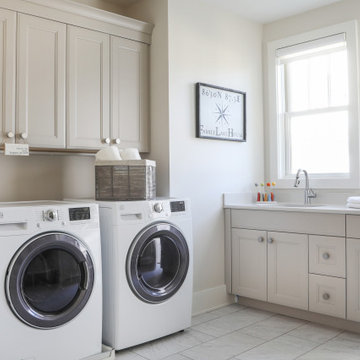
LOWELL CUSTOM HOMES, LAKE GENEVA, WI Custom Home built on beautiful Geneva Lake features New England Shingle Style architecture on the exterior with a thoroughly modern twist to the interior. Artistic and handcrafted elements are showcased throughout the detailed finishes and furnishings.

Réalisation d'une grande buanderie parallèle champêtre dédiée avec un évier encastré, un placard à porte plane, des portes de placard beiges, un plan de travail en granite, un mur blanc, un sol en ardoise, des machines superposées, un sol gris et un plan de travail gris.
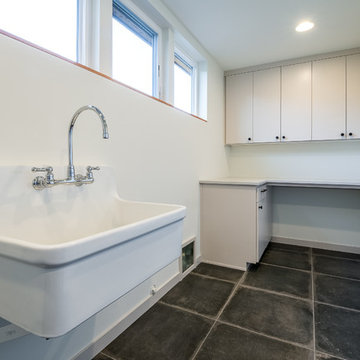
Jesse Smith
Réalisation d'une buanderie linéaire vintage dédiée et de taille moyenne avec un évier utilitaire, un placard à porte plane, des portes de placard beiges, un mur blanc, un sol en carrelage de porcelaine, des machines côte à côte et un sol gris.
Réalisation d'une buanderie linéaire vintage dédiée et de taille moyenne avec un évier utilitaire, un placard à porte plane, des portes de placard beiges, un mur blanc, un sol en carrelage de porcelaine, des machines côte à côte et un sol gris.

This stunning home is a combination of the best of traditional styling with clean and modern design, creating a look that will be as fresh tomorrow as it is today. Traditional white painted cabinetry in the kitchen, combined with the slab backsplash, a simpler door style and crown moldings with straight lines add a sleek, non-fussy style. An architectural hood with polished brass accents and stainless steel appliances dress up this painted kitchen for upscale, contemporary appeal. The kitchen islands offers a notable color contrast with their rich, dark, gray finish.
The stunning bar area is the entertaining hub of the home. The second bar allows the homeowners an area for their guests to hang out and keeps them out of the main work zone.
The family room used to be shut off from the kitchen. Opening up the wall between the two rooms allows for the function of modern living. The room was full of built ins that were removed to give the clean esthetic the homeowners wanted. It was a joy to redesign the fireplace to give it the contemporary feel they longed for.
Their used to be a large angled wall in the kitchen (the wall the double oven and refrigerator are on) by straightening that out, the homeowners gained better function in the kitchen as well as allowing for the first floor laundry to now double as a much needed mudroom room as well.

Inner city self contained studio with the laundry in the ground floor garage. Plywood lining to walls and ceiling. Honed concrete floor.
Idée de décoration pour une petite buanderie linéaire design en bois multi-usage avec un évier 1 bac, un placard à porte plane, des portes de placard beiges, un plan de travail en stratifié, une crédence blanche, une crédence en mosaïque, un mur beige, sol en béton ciré, des machines côte à côte, un plan de travail beige, un plafond en bois et un sol gris.
Idée de décoration pour une petite buanderie linéaire design en bois multi-usage avec un évier 1 bac, un placard à porte plane, des portes de placard beiges, un plan de travail en stratifié, une crédence blanche, une crédence en mosaïque, un mur beige, sol en béton ciré, des machines côte à côte, un plan de travail beige, un plafond en bois et un sol gris.
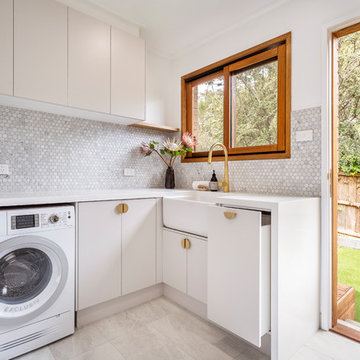
Laundry with functionality and loads of flair.
Leading onto outdoor entertaining area, it doubles as a utility area for serving and preparation.
Photography by Urban Abode, Melbourne
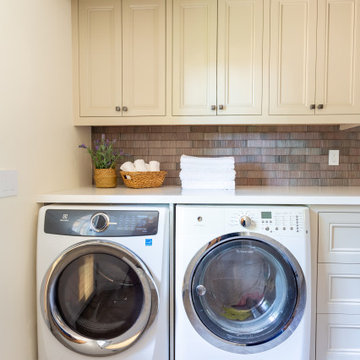
Cette image montre une buanderie linéaire traditionnelle dédiée et de taille moyenne avec un évier encastré, des portes de placard beiges, un plan de travail en quartz modifié, une crédence grise, une crédence en brique, un mur blanc, un sol en carrelage de porcelaine, des machines côte à côte, un sol gris et un plan de travail blanc.

We re-designed and renovated three bathrooms and a laundry/mudroom in this builder-grade tract home. All finishes were carefully sourced, and all millwork was designed and custom-built.

Idée de décoration pour une grande buanderie style shabby chic en L dédiée avec un évier posé, un placard avec porte à panneau surélevé, un plan de travail en stratifié, un mur blanc, des portes de placard beiges, sol en stratifié et un sol gris.
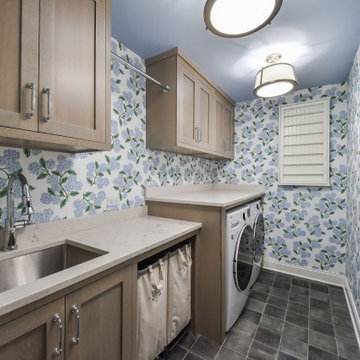
The quarter sawn white oak cabinets with shaker doors are looking great in this laundry room?
Cette photo montre une buanderie parallèle dédiée et de taille moyenne avec un évier encastré, un placard à porte shaker, des portes de placard beiges, un mur multicolore, des machines côte à côte, un sol gris, un plan de travail beige et du papier peint.
Cette photo montre une buanderie parallèle dédiée et de taille moyenne avec un évier encastré, un placard à porte shaker, des portes de placard beiges, un mur multicolore, des machines côte à côte, un sol gris, un plan de travail beige et du papier peint.

This light and airy laundry room/mudroom beckons you with two beautiful white capiz seashell pendant lights, custom floor to ceiling cabinetry with crown molding, raised washer and dryer with storage underneath, wooden folding counter, and wall paper accent wall

Two adjoining challenging small spaces with three functions transformed into one great space: Laundry Room, Full Bathroom & Utility Room.
Aménagement d'une petite buanderie parallèle classique multi-usage avec un évier encastré, un placard avec porte à panneau surélevé, des portes de placard beiges, un plan de travail en quartz modifié, un mur beige, un sol en vinyl, des machines superposées, un sol gris et un plan de travail blanc.
Aménagement d'une petite buanderie parallèle classique multi-usage avec un évier encastré, un placard avec porte à panneau surélevé, des portes de placard beiges, un plan de travail en quartz modifié, un mur beige, un sol en vinyl, des machines superposées, un sol gris et un plan de travail blanc.
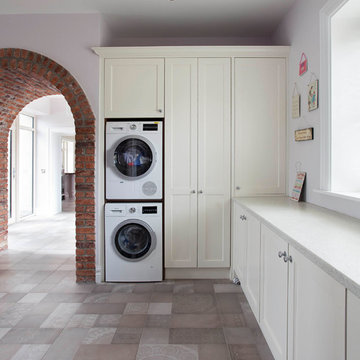
Taking inspiration from elements of both American and Belgian kitchen design, this custom crafted kitchen is a reflection of its owner’s personal taste. Rather than going for two contrasting colours, one sole shade has been selected in Helen Turkington Goat’s Beard to achieve a serene scheme, teamed with Calacatta marble work surfaces and splashback for a luxurious finish. Balancing form and function, practical storage solutions have been created to accommodate all kitchen essentials, with generous space dedicated to larder storage, integrated refrigeration and a concealed breakfast station in one tall run of beautifully crafted furniture.

Jeri Koegel
Exemple d'une très grande buanderie craftsman en U dédiée avec un placard avec porte à panneau encastré, un mur blanc, des machines superposées, un sol gris, un évier encastré, plan de travail carrelé, un sol en ardoise, un plan de travail vert et des portes de placard beiges.
Exemple d'une très grande buanderie craftsman en U dédiée avec un placard avec porte à panneau encastré, un mur blanc, des machines superposées, un sol gris, un évier encastré, plan de travail carrelé, un sol en ardoise, un plan de travail vert et des portes de placard beiges.

Idées déco pour une buanderie campagne en U multi-usage avec un évier encastré, un placard à porte shaker, des portes de placard beiges, un plan de travail en bois, un mur blanc, sol en béton ciré, des machines côte à côte, un sol gris et un plan de travail beige.

We re-designed and renovated three bathrooms and a laundry/mudroom in this builder-grade tract home. All finishes were carefully sourced, and all millwork was designed and custom-built.
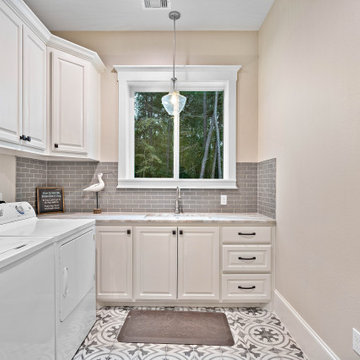
Laundry Room
Aménagement d'une buanderie en L dédiée avec un évier encastré, un placard avec porte à panneau surélevé, des portes de placard beiges, un mur beige, des machines côte à côte, un sol gris et un plan de travail beige.
Aménagement d'une buanderie en L dédiée avec un évier encastré, un placard avec porte à panneau surélevé, des portes de placard beiges, un mur beige, des machines côte à côte, un sol gris et un plan de travail beige.

Mel Carll
Idées déco pour une petite buanderie classique en L dédiée avec un évier de ferme, un placard à porte affleurante, des portes de placard beiges, un mur blanc, un sol en carrelage de céramique, des machines côte à côte, un sol gris et un plan de travail blanc.
Idées déco pour une petite buanderie classique en L dédiée avec un évier de ferme, un placard à porte affleurante, des portes de placard beiges, un mur blanc, un sol en carrelage de céramique, des machines côte à côte, un sol gris et un plan de travail blanc.
Idées déco de buanderies avec des portes de placard beiges et un sol gris
1