Idées déco de buanderies avec un sol gris et un plafond en bois
Trier par :
Budget
Trier par:Populaires du jour
1 - 13 sur 13 photos

Réalisation d'une buanderie linéaire tradition dédiée et de taille moyenne avec un évier posé, un placard à porte shaker, des portes de placard grises, un plan de travail en béton, une crédence blanche, une crédence en lambris de bois, un mur blanc, un sol en carrelage de céramique, des machines côte à côte, un sol gris, un plan de travail gris, un plafond en bois et du lambris de bois.

This laundry/craft room is efficient beyond its space. Everything is in its place and no detail was overlooked to maximize the available room to meet many requirements. gift wrap, school books, laundry, and a home office are all contained in this singular space.

Inner city self contained studio with the laundry in the ground floor garage. Plywood lining to walls and ceiling. Honed concrete floor.
Idée de décoration pour une petite buanderie linéaire design en bois multi-usage avec un évier 1 bac, un placard à porte plane, des portes de placard beiges, un plan de travail en stratifié, une crédence blanche, une crédence en mosaïque, un mur beige, sol en béton ciré, des machines côte à côte, un plan de travail beige, un plafond en bois et un sol gris.
Idée de décoration pour une petite buanderie linéaire design en bois multi-usage avec un évier 1 bac, un placard à porte plane, des portes de placard beiges, un plan de travail en stratifié, une crédence blanche, une crédence en mosaïque, un mur beige, sol en béton ciré, des machines côte à côte, un plan de travail beige, un plafond en bois et un sol gris.
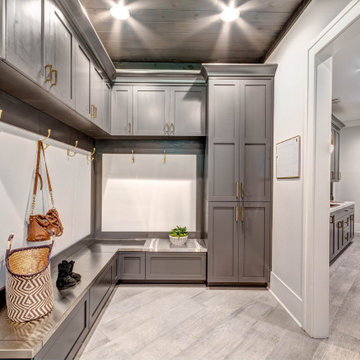
Cette image montre une très grande buanderie parallèle craftsman multi-usage avec un évier posé, un placard à porte shaker, des portes de placard grises, un plan de travail en stratifié, un mur gris, un sol en carrelage de porcelaine, des machines côte à côte, un sol gris, un plan de travail blanc et un plafond en bois.

This laundry also acts as an entry airlock and mudroom. It is welcoming and has space to hide away mess if need be.
Aménagement d'une petite buanderie parallèle contemporaine en bois multi-usage avec un évier 1 bac, un plan de travail en bois, une crédence verte, une crédence en céramique, un mur vert, sol en béton ciré, un sol gris et un plafond en bois.
Aménagement d'une petite buanderie parallèle contemporaine en bois multi-usage avec un évier 1 bac, un plan de travail en bois, une crédence verte, une crédence en céramique, un mur vert, sol en béton ciré, un sol gris et un plafond en bois.
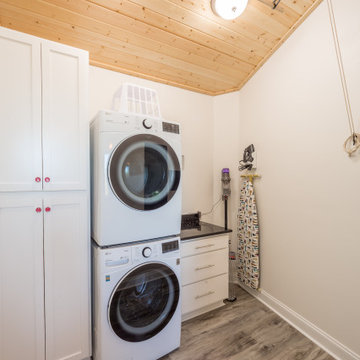
A custom laundry room with luxury vinyl flooring, storage, and a wood ceiling.
Cette image montre une buanderie linéaire traditionnelle dédiée et de taille moyenne avec un placard à porte plane, des portes de placard blanches, un plan de travail en granite, un mur blanc, un sol en vinyl, des machines superposées, un sol gris, plan de travail noir et un plafond en bois.
Cette image montre une buanderie linéaire traditionnelle dédiée et de taille moyenne avec un placard à porte plane, des portes de placard blanches, un plan de travail en granite, un mur blanc, un sol en vinyl, des machines superposées, un sol gris, plan de travail noir et un plafond en bois.
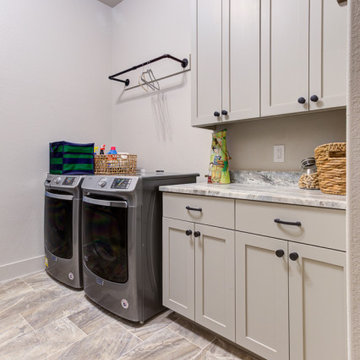
Cette image montre une grande buanderie parallèle traditionnelle en bois dédiée avec un évier encastré, un placard à porte shaker, des portes de placard blanches, un plan de travail en granite, une crédence grise, une crédence en granite, un mur blanc, un sol en carrelage de porcelaine, des machines côte à côte, un sol gris, un plan de travail gris et un plafond en bois.

The owners of a newly constructed log home chose a distinctive color scheme for the kitchen and laundry room cabinetry. Cabinetry along the parameter walls of the kitchen are painted Benjamin Moore Britannia Blue and the island, with custom light fixture above, is Benjamin Moore Timber Wolf.
Five cabinet doors in the layout have mullion and glass inserts and lighting high lights the bead board cabinet backs. SUBZERO and Wolf appliances and a pop-up mixer shelf are a cooks delight. Michelangelo Quartzite tops off the island, while all other tops are Massa Quartz.
The laundry room, with two built-in dog kennels, is painted Benjamin Moore Caliente provides a cheery atmosphere for house hold chores.
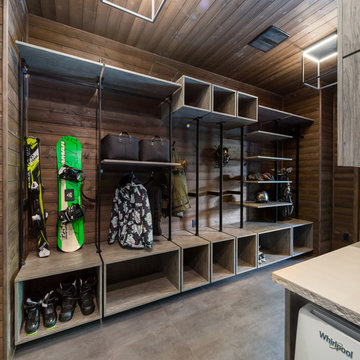
This year, the PNE Prize Home is a jaw-dropping, 3,188-square-foot modern mountainside masterpiece. Its location is in picturesque Pemberton – just 25 minutes from Whistler, BC. The exterior features Woodtone RusticSeries™ siding in Winchester Brown on James Hardie™ cedar mill siding and the soffit is Fineline in Single Malt.

This laundry/craft room is efficient beyond its space. Everything is in its place and no detail was overlooked to maximize the available room to meet many requirements. gift wrap, school books, laundry, and a home office are all contained in this singular space.
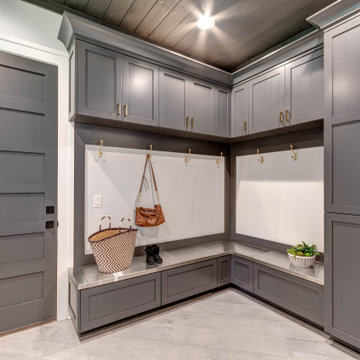
Aménagement d'une très grande buanderie parallèle craftsman multi-usage avec un évier posé, un placard à porte shaker, des portes de placard grises, un plan de travail en stratifié, un mur gris, un sol en carrelage de porcelaine, des machines côte à côte, un sol gris, un plan de travail blanc et un plafond en bois.

This laundry/craft room is efficient beyond its space. Everything is in its place and no detail was overlooked to maximize the available room to meet many requirements. gift wrap, school books, laundry, and a home office are all contained in this singular space.
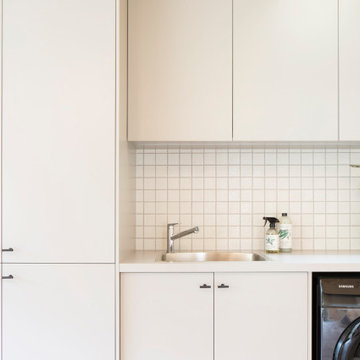
Inner city self contained studio with the laundry in the ground floor garage. Plywood lining to walls and ceiling. Honed concrete floor.
Aménagement d'une petite buanderie linéaire contemporaine en bois multi-usage avec un évier posé, un placard à porte plane, des portes de placard beiges, un plan de travail en stratifié, une crédence blanche, une crédence en mosaïque, un mur beige, sol en béton ciré, des machines côte à côte, un sol gris, un plan de travail beige et un plafond en bois.
Aménagement d'une petite buanderie linéaire contemporaine en bois multi-usage avec un évier posé, un placard à porte plane, des portes de placard beiges, un plan de travail en stratifié, une crédence blanche, une crédence en mosaïque, un mur beige, sol en béton ciré, des machines côte à côte, un sol gris, un plan de travail beige et un plafond en bois.
Idées déco de buanderies avec un sol gris et un plafond en bois
1