Idées déco de buanderies avec un sol gris
Trier par :
Budget
Trier par:Populaires du jour
161 - 180 sur 6 869 photos
1 sur 2

Margaret Wright
Aménagement d'une buanderie bord de mer dédiée avec un évier encastré, un placard à porte affleurante, des portes de placard blanches, des machines côte à côte, un sol gris et plan de travail noir.
Aménagement d'une buanderie bord de mer dédiée avec un évier encastré, un placard à porte affleurante, des portes de placard blanches, des machines côte à côte, un sol gris et plan de travail noir.

This dedicated laundry room is on the second floor and features ample counter and storage, white washer and dryer and floating shelves.
Idée de décoration pour une grande buanderie design en L et bois brun dédiée avec un évier encastré, un placard à porte plane, un plan de travail en quartz modifié, un mur blanc, des machines côte à côte, un sol gris et un plan de travail blanc.
Idée de décoration pour une grande buanderie design en L et bois brun dédiée avec un évier encastré, un placard à porte plane, un plan de travail en quartz modifié, un mur blanc, des machines côte à côte, un sol gris et un plan de travail blanc.
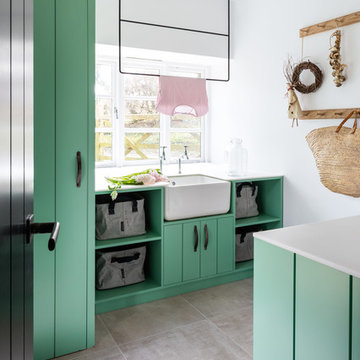
Richard Parr + Associates - Architecture and Interior Design - photos by Nia Morris
Cette image montre une buanderie rustique avec un placard à porte plane, des portes de placards vertess, un plan de travail blanc, un évier de ferme, un mur blanc et un sol gris.
Cette image montre une buanderie rustique avec un placard à porte plane, des portes de placards vertess, un plan de travail blanc, un évier de ferme, un mur blanc et un sol gris.

Free ebook, Creating the Ideal Kitchen. DOWNLOAD NOW
Working with this Glen Ellyn client was so much fun the first time around, we were thrilled when they called to say they were considering moving across town and might need some help with a bit of design work at the new house.
The kitchen in the new house had been recently renovated, but it was not exactly what they wanted. What started out as a few tweaks led to a pretty big overhaul of the kitchen, mudroom and laundry room. Luckily, we were able to use re-purpose the old kitchen cabinetry and custom island in the remodeling of the new laundry room — win-win!
As parents of two young girls, it was important for the homeowners to have a spot to store equipment, coats and all the “behind the scenes” necessities away from the main part of the house which is a large open floor plan. The existing basement mudroom and laundry room had great bones and both rooms were very large.
To make the space more livable and comfortable, we laid slate tile on the floor and added a built-in desk area, coat/boot area and some additional tall storage. We also reworked the staircase, added a new stair runner, gave a facelift to the walk-in closet at the foot of the stairs, and built a coat closet. The end result is a multi-functional, large comfortable room to come home to!
Just beyond the mudroom is the new laundry room where we re-used the cabinets and island from the original kitchen. The new laundry room also features a small powder room that used to be just a toilet in the middle of the room.
You can see the island from the old kitchen that has been repurposed for a laundry folding table. The other countertops are maple butcherblock, and the gold accents from the other rooms are carried through into this room. We were also excited to unearth an existing window and bring some light into the room.
Designed by: Susan Klimala, CKD, CBD
Photography by: Michael Alan Kaskel
For more information on kitchen and bath design ideas go to: www.kitchenstudio-ge.com

Q: Which of these floors are made of actual "Hardwood" ?
A: None.
They are actually Luxury Vinyl Tile & Plank Flooring skillfully engineered for homeowners who desire authentic design that can withstand the test of time. We brought together the beauty of realistic textures and inspiring visuals that meet all your lifestyle demands.
Ultimate Dent Protection – commercial-grade protection against dents, scratches, spills, stains, fading and scrapes.
Award-Winning Designs – vibrant, realistic visuals with multi-width planks for a custom look.
100% Waterproof* – perfect for any room including kitchens, bathrooms, mudrooms and basements.
Easy Installation – locking planks with cork underlayment easily installs over most irregular subfloors and no acclimation is needed for most installations. Coordinating trim and molding available.
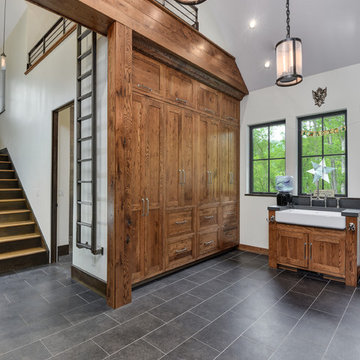
Inspiration pour une grande buanderie traditionnelle en U et bois brun multi-usage avec un évier de ferme, un placard à porte shaker, un sol en carrelage de porcelaine, des machines côte à côte, un sol gris et un mur gris.

Designed by Lisa Zompa; Photography by Nat Rea
Aménagement d'une buanderie classique en L dédiée et de taille moyenne avec un évier encastré, un placard à porte affleurante, des portes de placard blanches, plan de travail en marbre, un mur gris, un sol en carrelage de céramique, des machines superposées et un sol gris.
Aménagement d'une buanderie classique en L dédiée et de taille moyenne avec un évier encastré, un placard à porte affleurante, des portes de placard blanches, plan de travail en marbre, un mur gris, un sol en carrelage de céramique, des machines superposées et un sol gris.
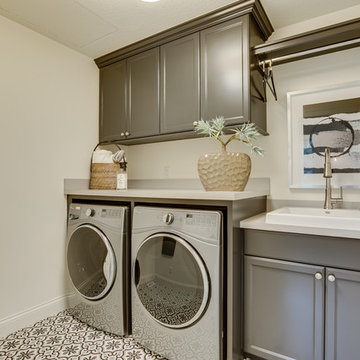
An efficient upper level laundry with upper cabinet storage, lower cabinets, a folding counter, and hanging space - Photo by Sky Definition
Idées déco pour une buanderie linéaire campagne dédiée et de taille moyenne avec un évier posé, un placard avec porte à panneau encastré, des portes de placard grises, un plan de travail en stratifié, un mur blanc, un sol en carrelage de céramique, des machines côte à côte et un sol gris.
Idées déco pour une buanderie linéaire campagne dédiée et de taille moyenne avec un évier posé, un placard avec porte à panneau encastré, des portes de placard grises, un plan de travail en stratifié, un mur blanc, un sol en carrelage de céramique, des machines côte à côte et un sol gris.
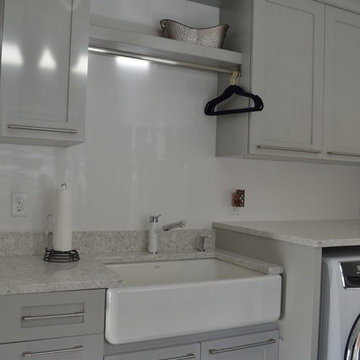
Laundry room sink.
Réalisation d'une buanderie parallèle tradition de taille moyenne et multi-usage avec un évier de ferme, un placard à porte shaker, des portes de placard grises, un plan de travail en quartz modifié, un mur blanc, un sol en carrelage de porcelaine, des machines côte à côte et un sol gris.
Réalisation d'une buanderie parallèle tradition de taille moyenne et multi-usage avec un évier de ferme, un placard à porte shaker, des portes de placard grises, un plan de travail en quartz modifié, un mur blanc, un sol en carrelage de porcelaine, des machines côte à côte et un sol gris.

-Cabinets: HAAS ,Cherry wood species with a Barnwood Stain and Shakertown – V door style
-Berenson cabinetry hardware 9425-4055
-Flooring: SHAW Napa Plank 6x24 tiles for floor and shower surround Niche tiles are SHAW Napa Plank 2 x 21 with GLAZZIO Crystal Morning mist accent/Silverado Power group
-Laundry wall Tile: Glazzio Crystal Morning mist/Silverado power grout
-Countertops: Cambria Quartz Berwyn on sink in bathroom
Vicostone Onyx White Polished in laundry area, desk and master closet
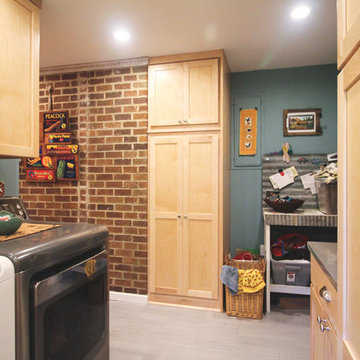
Cette photo montre une buanderie parallèle éclectique en bois clair dédiée et de taille moyenne avec un placard à porte shaker, un plan de travail en zinc, un mur bleu, un sol en carrelage de porcelaine, des machines côte à côte et un sol gris.
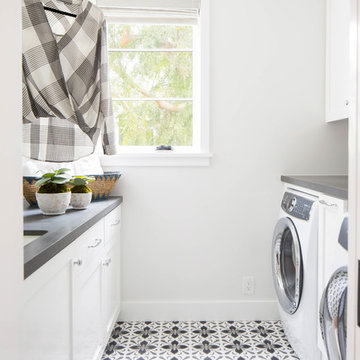
Build: Graystone Custom Builders, Interior Design: Blackband Design, Photography: Ryan Garvin
Idée de décoration pour une buanderie parallèle marine dédiée et de taille moyenne avec un évier encastré, un placard à porte shaker, des portes de placard blanches, un mur blanc, des machines côte à côte, un plan de travail gris et un sol gris.
Idée de décoration pour une buanderie parallèle marine dédiée et de taille moyenne avec un évier encastré, un placard à porte shaker, des portes de placard blanches, un mur blanc, des machines côte à côte, un plan de travail gris et un sol gris.
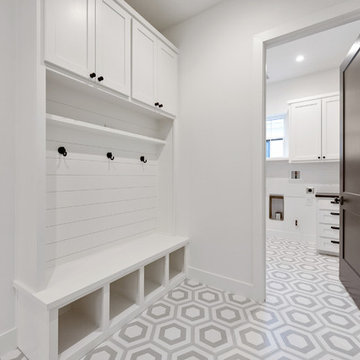
Exemple d'une buanderie nature multi-usage et de taille moyenne avec un évier encastré, un placard à porte shaker, des portes de placard blanches, un plan de travail en quartz modifié, un mur blanc, un sol en carrelage de porcelaine, des machines côte à côte, un sol gris et plan de travail noir.
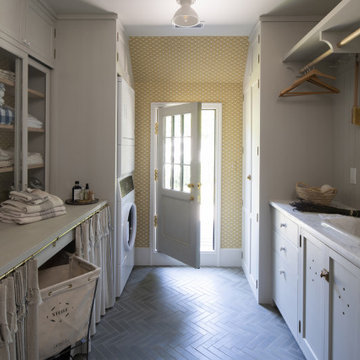
Contractor: Kyle Hunt & Partners
Interiors: Alecia Stevens Interiors
Landscape: Yardscapes, Inc.
Photos: Scott Amundson
Inspiration pour une buanderie parallèle dédiée avec un évier posé, des machines superposées et un sol gris.
Inspiration pour une buanderie parallèle dédiée avec un évier posé, des machines superposées et un sol gris.

Exemple d'une grande buanderie moderne en bois brun multi-usage avec un évier encastré, un placard à porte plane, un mur blanc, un sol en carrelage de céramique, des machines superposées, un sol gris et un plan de travail blanc.

Idées déco pour une buanderie linéaire scandinave dédiée et de taille moyenne avec un évier encastré, un placard à porte shaker, des portes de placard blanches, un plan de travail en quartz modifié, une crédence blanche, une crédence en quartz modifié, un mur rose, un sol en carrelage de porcelaine, des machines côte à côte, un sol gris, un plan de travail blanc et du papier peint.

The laundry room is crafted with beauty and function in mind. Its custom cabinets, drying racks, and little sitting desk are dressed in a gorgeous sage green and accented with hints of brass.
Pretty mosaic backsplash from Stone Impressions give the room and antiqued, casual feel.

Classic, timeless and ideally positioned on a sprawling corner lot set high above the street, discover this designer dream home by Jessica Koltun. The blend of traditional architecture and contemporary finishes evokes feelings of warmth while understated elegance remains constant throughout this Midway Hollow masterpiece unlike no other. This extraordinary home is at the pinnacle of prestige and lifestyle with a convenient address to all that Dallas has to offer.

Fun and playful utility, laundry room with WC, cloak room.
Idées déco pour une petite buanderie linéaire classique dédiée avec un évier intégré, un placard à porte plane, des portes de placards vertess, un plan de travail en quartz, une crédence rose, une crédence en céramique, un mur vert, parquet clair, des machines côte à côte, un sol gris, un plan de travail blanc et du papier peint.
Idées déco pour une petite buanderie linéaire classique dédiée avec un évier intégré, un placard à porte plane, des portes de placards vertess, un plan de travail en quartz, une crédence rose, une crédence en céramique, un mur vert, parquet clair, des machines côte à côte, un sol gris, un plan de travail blanc et du papier peint.

Cette photo montre une petite buanderie tendance en L dédiée avec un évier encastré, un placard à porte plane, des portes de placard blanches, un plan de travail en bois, une crédence blanche, une crédence en carrelage métro, un mur blanc, un sol en carrelage de céramique, des machines côte à côte, un sol gris, un plafond voûté et un plan de travail marron.
Idées déco de buanderies avec un sol gris
9