Idées déco de buanderies avec un plan de travail en quartz modifié et un sol jaune
Trier par :
Budget
Trier par:Populaires du jour
1 - 10 sur 10 photos

This compact kitchen design was a clever use of space, incorporating a super slim pantry into the existing stud wall cavity and combining the hidden laundry and butlers pantry into one!
The black 2 Pac matt paint in 'Domino' Flat by Dulux made the Lithostone benchtops in 'Calacatta Amazon' pop off the page!
The gorgeous touches like the timber floating shelves, the upper corner timber & black combo shelves and the sweet leather handles add a welcome touch of warmth to this stunning kitchen.

Sooooooo much better than the old
Idée de décoration pour une buanderie linéaire minimaliste dédiée et de taille moyenne avec un placard à porte plane, des portes de placard beiges, un plan de travail en quartz modifié, une crédence grise, une crédence en céramique, un mur beige, un sol en carrelage de céramique, des machines côte à côte, un sol jaune et plan de travail noir.
Idée de décoration pour une buanderie linéaire minimaliste dédiée et de taille moyenne avec un placard à porte plane, des portes de placard beiges, un plan de travail en quartz modifié, une crédence grise, une crédence en céramique, un mur beige, un sol en carrelage de céramique, des machines côte à côte, un sol jaune et plan de travail noir.
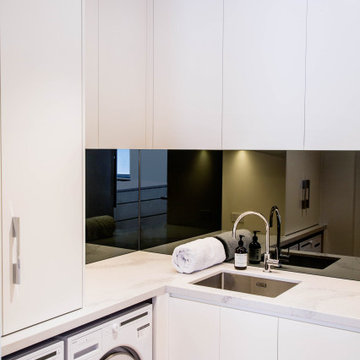
Luxury look laundry interior design adjoining the kitchen space will be a joy to perform the daily chores for family needs. the compact space fits a lot in, with underbench machines, overhead ironing clothes rack cabinetry, compact sink, generous overhead cabinetry, tall broom cupboard and built in fold up ironing station. The interior design style is streamlined and modern for an elegant and timeless look.
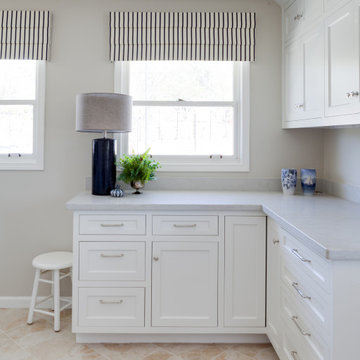
This cheery laundry room is cleverly warmed by navy striped Roman Shades and a rustic navy glazed ceramic lamp. Views out the pair of windows are of the raised garden bed beyond.
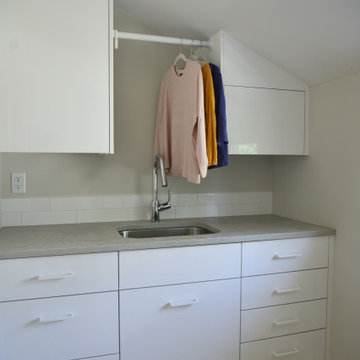
What used to be a part of the master bath became a second floor laundry. I proposed "Scribble" cement tile by Popham Tile for playful way to do a mundane task.
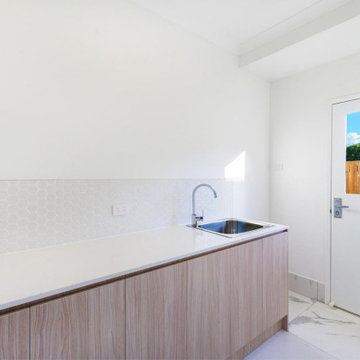
Aménagement d'une buanderie linéaire contemporaine en bois clair dédiée et de taille moyenne avec un évier 1 bac, un placard à porte plane, un plan de travail en quartz modifié, un mur jaune, un sol en carrelage de porcelaine, des machines côte à côte, un sol jaune et un plan de travail blanc.
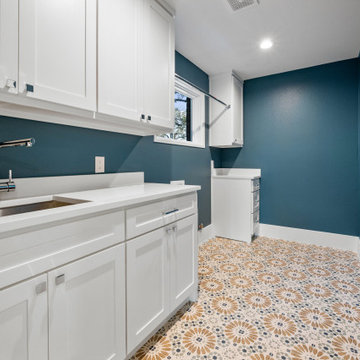
Exemple d'une buanderie linéaire moderne dédiée avec un évier encastré, un placard à porte shaker, des portes de placard blanches, un plan de travail en quartz modifié, une crédence blanche, une crédence en quartz modifié, un mur bleu, un sol en carrelage de céramique, des machines côte à côte, un sol jaune et un plan de travail blanc.
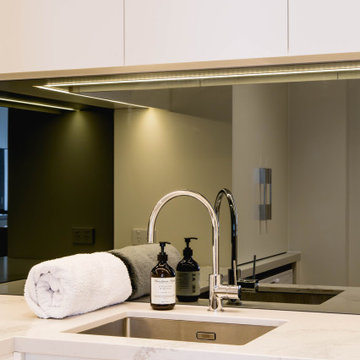
Luxury look laundry interior design adjoining the kitchen space will be a joy to perform the daily chores for family needs. the compact space fits a lot in, with underbench machines, overhead ironing clothes rack cabinetry, compact sink, generous overhead cabinetry, tall broom cupboard and built in fold up ironing station. The interior design style is streamlined and modern for an elegant and timeless look.
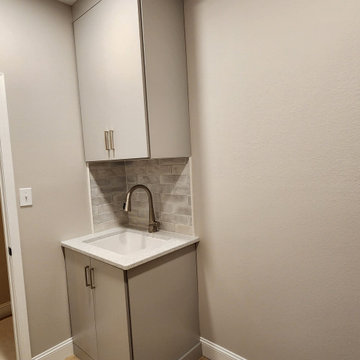
Final a sink to pre treat stains
Cette photo montre une buanderie parallèle moderne dédiée et de taille moyenne avec un placard à porte plane, des portes de placard beiges, un plan de travail en quartz modifié, une crédence grise, une crédence en céramique, un mur beige, un sol en carrelage de céramique, un sol jaune, un évier encastré et un plan de travail blanc.
Cette photo montre une buanderie parallèle moderne dédiée et de taille moyenne avec un placard à porte plane, des portes de placard beiges, un plan de travail en quartz modifié, une crédence grise, une crédence en céramique, un mur beige, un sol en carrelage de céramique, un sol jaune, un évier encastré et un plan de travail blanc.
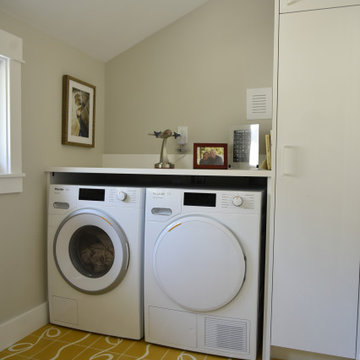
What used to be a part of the master bath became a second floor laundry. I proposed "Scribble" cement tile by Popham Tile for playful way to do a mundane task.
Idées déco de buanderies avec un plan de travail en quartz modifié et un sol jaune
1