Idées déco de buanderies avec un sol rose et un sol jaune
Trier par :
Budget
Trier par:Populaires du jour
1 - 20 sur 92 photos
1 sur 3

Whether it’s used as a laundry, cloakroom, stashing sports gear or for extra storage space a utility and boot room will help keep your kitchen clutter-free and ensure everything in your busy household is streamlined and organised!
Our head designer worked very closely with the clients on this project to create a utility and boot room that worked for all the family needs and made sure there was a place for everything. Masses of smart storage!

Marilyn Peryer Style House 2014
Idée de décoration pour une petite buanderie tradition avec un placard, un placard sans porte, des portes de placard blanches, un plan de travail en stratifié, parquet en bambou, des machines superposées, un sol jaune, un plan de travail multicolore et un mur beige.
Idée de décoration pour une petite buanderie tradition avec un placard, un placard sans porte, des portes de placard blanches, un plan de travail en stratifié, parquet en bambou, des machines superposées, un sol jaune, un plan de travail multicolore et un mur beige.

Cette photo montre une buanderie parallèle moderne de taille moyenne avec un évier encastré, un placard avec porte à panneau encastré, des portes de placard bleues, un plan de travail en quartz modifié, une crédence blanche, une crédence en céramique, un mur blanc, un sol en carrelage de porcelaine, des machines côte à côte, un sol rose et un plan de travail blanc.

Réalisation d'une petite buanderie linéaire tradition multi-usage avec un placard sans porte, des portes de placards vertess, un plan de travail en bois, un mur blanc, un sol en carrelage de céramique, des machines superposées et un sol rose.

Laundry room with view of garden with white oak cabinets with recessed integral pulls in lieu of exposed hardware
Réalisation d'une grande buanderie minimaliste en L dédiée avec un évier encastré, des portes de placard marrons, un plan de travail en surface solide, une crédence grise, une crédence en quartz modifié, un mur blanc, parquet clair, des machines côte à côte, un sol jaune et un plan de travail gris.
Réalisation d'une grande buanderie minimaliste en L dédiée avec un évier encastré, des portes de placard marrons, un plan de travail en surface solide, une crédence grise, une crédence en quartz modifié, un mur blanc, parquet clair, des machines côte à côte, un sol jaune et un plan de travail gris.

Murphys Road is a renovation in a 1906 Villa designed to compliment the old features with new and modern twist. Innovative colours and design concepts are used to enhance spaces and compliant family living. This award winning space has been featured in magazines and websites all around the world. It has been heralded for it's use of colour and design in inventive and inspiring ways.
Designed by New Zealand Designer, Alex Fulton of Alex Fulton Design
Photographed by Duncan Innes for Homestyle Magazine

A first floor bespoke laundry room with tiled flooring and backsplash with a butler sink and mid height washing machine and tumble dryer for easy access. Dirty laundry shoots for darks and colours, with plenty of opening shelving and hanging spaces for freshly ironed clothing. This is a laundry that not only looks beautiful but works!
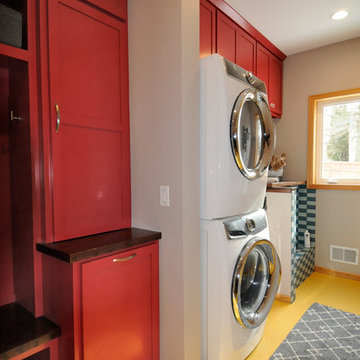
Bob Geifer Photography
Idée de décoration pour une buanderie linéaire design multi-usage et de taille moyenne avec un évier encastré, un placard à porte shaker, des portes de placard rouges, un plan de travail en bois, un mur beige, sol en stratifié, des machines superposées et un sol jaune.
Idée de décoration pour une buanderie linéaire design multi-usage et de taille moyenne avec un évier encastré, un placard à porte shaker, des portes de placard rouges, un plan de travail en bois, un mur beige, sol en stratifié, des machines superposées et un sol jaune.

Shaker kitchen style and soft pink walls in the utility room
Inspiration pour une buanderie traditionnelle avec un placard à porte shaker, un plan de travail en surface solide, une crédence rose, une crédence en céramique, un sol en carrelage de céramique, un sol rose, un plan de travail blanc et un évier encastré.
Inspiration pour une buanderie traditionnelle avec un placard à porte shaker, un plan de travail en surface solide, une crédence rose, une crédence en céramique, un sol en carrelage de céramique, un sol rose, un plan de travail blanc et un évier encastré.
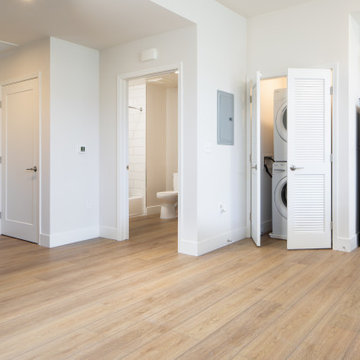
Sutton Signature from the Modin Rigid LVP Collection: Refined yet natural. A white wire-brush gives the natural wood tone a distinct depth, lending it to a variety of spaces.
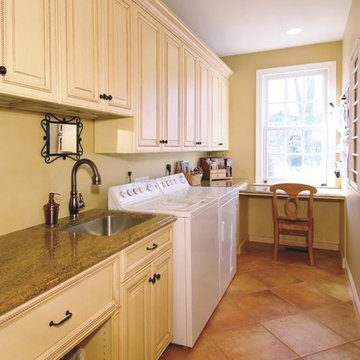
Features: Custom Conestoga La Salle Full
Overlay Door Style; Rope Moulding; Custom Wood
Hood; Enkeboll # CBL-AO0 Corbels; Custom
Turned Posts; Appliance Panels; Bar Area and
Laundry Room
Cabinets: Honey Brook Custom in Maple Wood with
Custom Painted and Glazed Finish; Custom Conestoga
La Salle Full Overlay Door Style
Countertops: Arandis Granite with Ogee Edge
Photographs by Apertures, Inc.

La buanderie a été créée et a permis l'ajout d'un WC
Inspiration pour une petite buanderie linéaire traditionnelle multi-usage avec un évier 1 bac, un placard sans porte, un plan de travail en bois, une crédence blanche, une crédence en céramique, un sol en carrelage de céramique, des machines côte à côte et un sol rose.
Inspiration pour une petite buanderie linéaire traditionnelle multi-usage avec un évier 1 bac, un placard sans porte, un plan de travail en bois, une crédence blanche, une crédence en céramique, un sol en carrelage de céramique, des machines côte à côte et un sol rose.

A first floor bespoke laundry room with tiled flooring and backsplash with a butler sink and mid height washing machine and tumble dryer for easy access. Dirty laundry shoots for darks and colours, with plenty of opening shelving and hanging spaces for freshly ironed clothing. This is a laundry that not only looks beautiful but works!
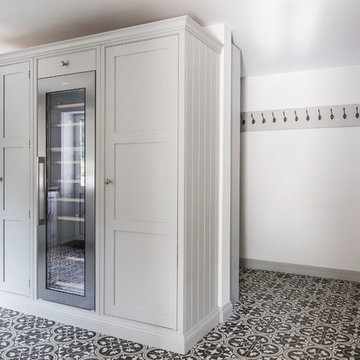
Whether it’s used as a laundry, cloakroom, stashing sports gear or for extra storage space a utility and boot room will help keep your kitchen clutter-free and ensure everything in your busy household is streamlined and organised!
Our head designer worked very closely with the clients on this project to create a utility and boot room that worked for all the family needs and made sure there was a place for everything. Masses of smart storage!
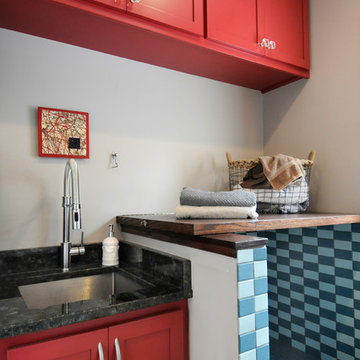
Bob Geifer Photography
Aménagement d'une buanderie linéaire contemporaine multi-usage et de taille moyenne avec un évier encastré, un placard à porte shaker, des portes de placard rouges, un plan de travail en bois, un mur beige, sol en stratifié, des machines superposées et un sol jaune.
Aménagement d'une buanderie linéaire contemporaine multi-usage et de taille moyenne avec un évier encastré, un placard à porte shaker, des portes de placard rouges, un plan de travail en bois, un mur beige, sol en stratifié, des machines superposées et un sol jaune.

Handpainted tile available in a variety of colors. Please visit our website at www.french-brown.com to see more of our products.
Cette image montre une grande buanderie méditerranéenne en L dédiée avec un placard à porte plane, des portes de placard bleues, des machines côte à côte, un sol rose, un sol en calcaire et un mur multicolore.
Cette image montre une grande buanderie méditerranéenne en L dédiée avec un placard à porte plane, des portes de placard bleues, des machines côte à côte, un sol rose, un sol en calcaire et un mur multicolore.
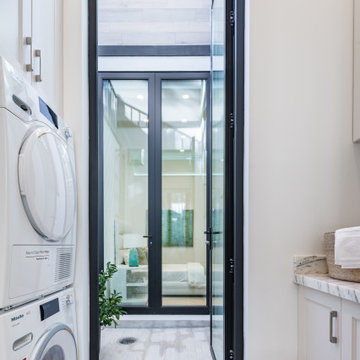
The laundry room is in the basement, and has access to a spacious below grade patio thanks to a massive floor to ceiling glass door. The counter top is marble, as well as the floor.
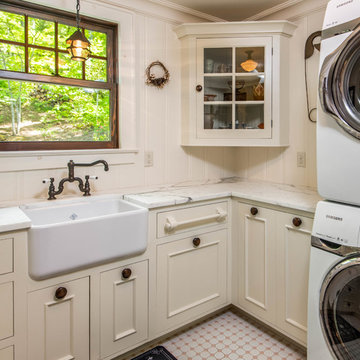
Inspiration pour une petite buanderie rustique en L dédiée avec un évier de ferme, un placard avec porte à panneau encastré, des portes de placard beiges, plan de travail en marbre, un mur beige, un sol en carrelage de céramique, des machines superposées et un sol rose.

Even small spaces can have big doses of pattern and color. This laundry room is adorned with a pink and gold striped Osborne and Little wallpaper. The bright pink and white patterned flooring coordinates with the wallpaper colors without fighting the pattern. The bright white cabinets and wood countertops lets the patterns and color shine.
Photography: Vivian Johnson
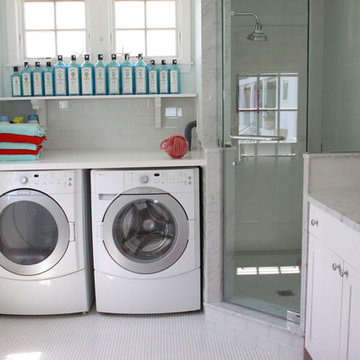
Idées déco pour une grande buanderie bord de mer en L multi-usage avec un évier encastré, un placard à porte shaker, des portes de placard blanches, plan de travail en marbre, un mur bleu, un sol en carrelage de céramique, des machines côte à côte, un sol jaune et un plan de travail blanc.
Idées déco de buanderies avec un sol rose et un sol jaune
1