Idées déco de buanderies avec des portes de placard jaunes et un sol marron
Trier par :
Budget
Trier par:Populaires du jour
1 - 15 sur 15 photos
1 sur 3

This portion of the remodel was designed by removing updating the laundry closet, installing IKEA cabinets with custom IKEA fronts by Dendra Doors, maple butcher block countertop, front load washer and dryer, and painting the existing closet doors to freshen up the look of the space.

Happy color for a laundry room!
Cette photo montre une buanderie rétro multi-usage et de taille moyenne avec un évier 1 bac, un placard à porte plane, des portes de placard jaunes, un plan de travail en stratifié, un mur bleu, sol en stratifié, des machines côte à côte, un sol marron, un plan de travail jaune et du papier peint.
Cette photo montre une buanderie rétro multi-usage et de taille moyenne avec un évier 1 bac, un placard à porte plane, des portes de placard jaunes, un plan de travail en stratifié, un mur bleu, sol en stratifié, des machines côte à côte, un sol marron, un plan de travail jaune et du papier peint.

Practicality and budget were the focus in this design for a Utility Room that does double duty. A bright colour was chosen for the paint and a very cheerfully frilled skirt adds on. A deep sink can deal with flowers, the washing or the debris from a muddy day out of doors. It's important to consider the function(s) of a room. We like a combo when possible.
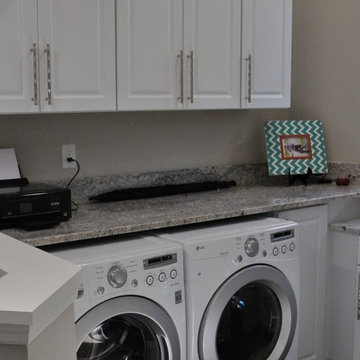
Exemple d'une petite buanderie linéaire chic avec un placard, un placard avec porte à panneau surélevé, des portes de placard jaunes, un plan de travail en granite, un mur gris, un sol en bois brun, des machines côte à côte, un sol marron et un plan de travail gris.
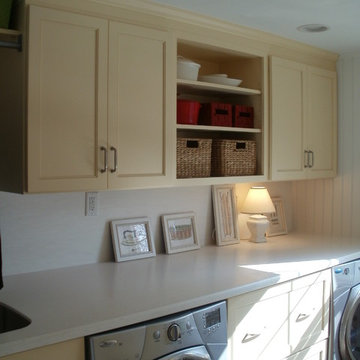
Joe Miller Design
Inspiration pour une buanderie linéaire traditionnelle dédiée et de taille moyenne avec un plan de travail en surface solide, un sol en carrelage de porcelaine, un évier encastré, un placard à porte shaker, un mur blanc, des machines côte à côte, un sol marron et des portes de placard jaunes.
Inspiration pour une buanderie linéaire traditionnelle dédiée et de taille moyenne avec un plan de travail en surface solide, un sol en carrelage de porcelaine, un évier encastré, un placard à porte shaker, un mur blanc, des machines côte à côte, un sol marron et des portes de placard jaunes.
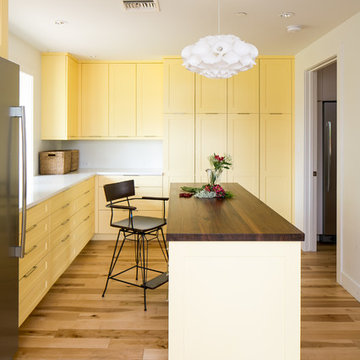
Photography: Ryan Garvin
Exemple d'une buanderie rétro en L multi-usage avec des portes de placard jaunes, un plan de travail en quartz, un mur blanc, parquet clair, des machines dissimulées, un placard à porte shaker, un sol marron et un plan de travail blanc.
Exemple d'une buanderie rétro en L multi-usage avec des portes de placard jaunes, un plan de travail en quartz, un mur blanc, parquet clair, des machines dissimulées, un placard à porte shaker, un sol marron et un plan de travail blanc.
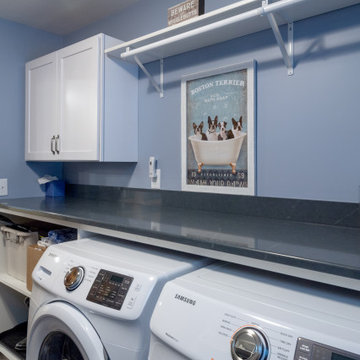
Major kitchen overhaul to expand kitchen and dining area into one room. Full demolition of existing space with a full new open concept layout for new kitchen.
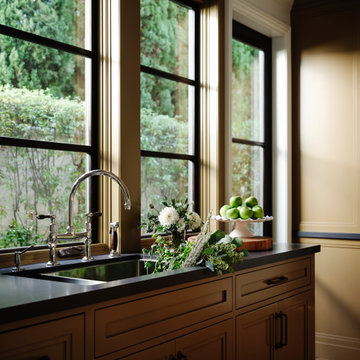
Aménagement d'une buanderie méditerranéenne multi-usage et de taille moyenne avec un évier 1 bac, un placard avec porte à panneau encastré, des portes de placard jaunes, un plan de travail en quartz modifié, parquet clair, des machines côte à côte, un sol marron et un plan de travail gris.

Practicality and budget were the focus in this design for a Utility Room that does double duty. A bright colour was chosen for the paint and a very cheerfully frilled skirt adds on. A deep sink can deal with flowers, the washing or the debris from a muddy day out of doors. It's important to consider the function(s) of a room. We like a combo when possible.
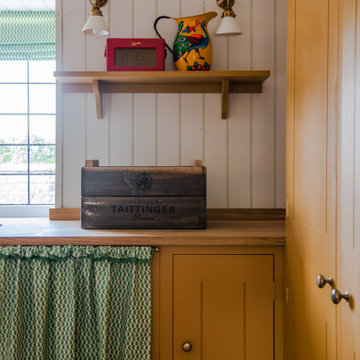
Practicality and budget were the focus in this design for a Utility Room that does double duty. A bright colour was chosen for the paint and a very cheerfully frilled skirt adds on. A deep sink can deal with flowers, the washing or the debris from a muddy day out of doors. It's important to consider the function(s) of a room. We like a combo when possible.
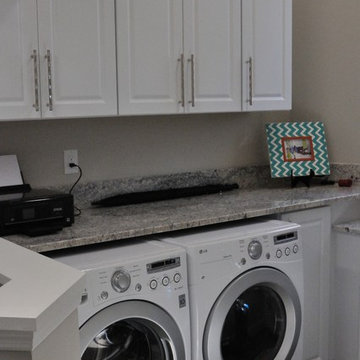
Aménagement d'une petite buanderie linéaire classique avec un placard, un placard avec porte à panneau surélevé, des portes de placard jaunes, un plan de travail en granite, un mur gris, un sol en bois brun, des machines côte à côte, un sol marron et un plan de travail gris.
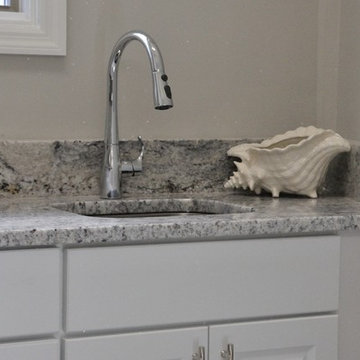
Idées déco pour une petite buanderie linéaire classique avec un placard, un placard avec porte à panneau surélevé, des portes de placard jaunes, un plan de travail en granite, un mur gris, un sol en bois brun, des machines côte à côte, un sol marron et un plan de travail gris.
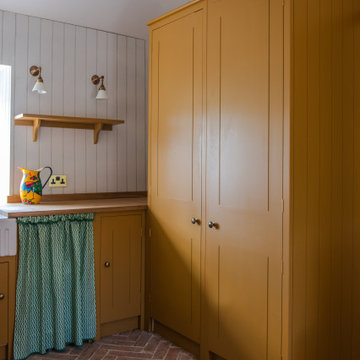
Practicality and budget were the focus in this design for a Utility Room that does double duty. A bright colour was chosen for the paint and a very cheerfully frilled skirt adds on. A deep sink can deal with flowers, the washing or the debris from a muddy day out of doors. It's important to consider the function(s) of a room. We like a combo when possible.
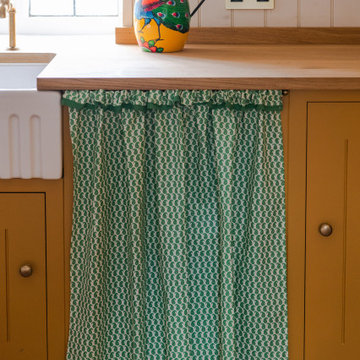
Practicality and budget were the focus in this design for a Utility Room that does double duty. A bright colour was chosen for the paint and a very cheerfully frilled skirt adds on. A deep sink can deal with flowers, the washing or the debris from a muddy day out of doors. It's important to consider the function(s) of a room. We like a combo when possible.
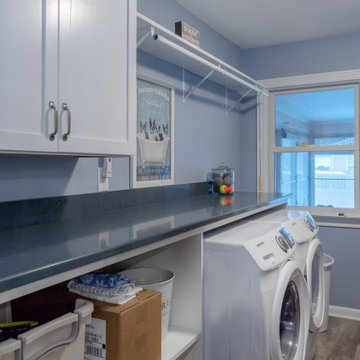
Major kitchen overhaul to expand kitchen and dining area into one room. Full demolition of existing space with a full new open concept layout for new kitchen.
Idées déco de buanderies avec des portes de placard jaunes et un sol marron
1