Idées déco de buanderies avec des portes de placard marrons et un sol marron
Trier par :
Budget
Trier par:Populaires du jour
1 - 20 sur 92 photos
1 sur 3

Aménagement d'une petite buanderie linéaire bord de mer avec un placard à porte plane, des portes de placard marrons, un sol en bois brun, des machines superposées et un sol marron.

Exemple d'une buanderie parallèle chic multi-usage et de taille moyenne avec un évier de ferme, un placard avec porte à panneau encastré, des portes de placard marrons, un mur vert, un sol en carrelage de céramique, des machines dissimulées, un sol marron et un plan de travail gris.

Cette image montre une grande buanderie rustique en U multi-usage avec un évier encastré, un placard avec porte à panneau encastré, des portes de placard marrons, un plan de travail en bois, une crédence noire, une crédence en céramique, un mur blanc, parquet clair, des machines côte à côte, un sol marron, plan de travail noir et du lambris de bois.

Laundry Room
Idée de décoration pour une grande buanderie design multi-usage avec un évier 1 bac, placards, des portes de placard marrons, un plan de travail en béton, un mur blanc, un sol en bois brun, des machines dissimulées, un sol marron, un plan de travail gris, différents designs de plafond et différents habillages de murs.
Idée de décoration pour une grande buanderie design multi-usage avec un évier 1 bac, placards, des portes de placard marrons, un plan de travail en béton, un mur blanc, un sol en bois brun, des machines dissimulées, un sol marron, un plan de travail gris, différents designs de plafond et différents habillages de murs.

Photo Credit: Red Pine Photography
Cette photo montre une grande buanderie bord de mer multi-usage avec un plan de travail en quartz modifié, sol en stratifié, des machines côte à côte, un sol marron, un évier 1 bac, un placard à porte shaker, des portes de placard marrons, un mur multicolore, un plan de travail blanc et du papier peint.
Cette photo montre une grande buanderie bord de mer multi-usage avec un plan de travail en quartz modifié, sol en stratifié, des machines côte à côte, un sol marron, un évier 1 bac, un placard à porte shaker, des portes de placard marrons, un mur multicolore, un plan de travail blanc et du papier peint.
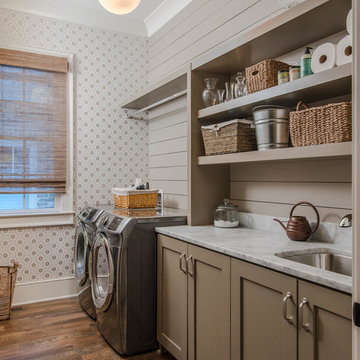
Garrett Buell
Réalisation d'une buanderie linéaire champêtre dédiée avec un évier encastré, des portes de placard marrons, parquet foncé, des machines côte à côte, un sol marron, un placard à porte shaker et un mur gris.
Réalisation d'une buanderie linéaire champêtre dédiée avec un évier encastré, des portes de placard marrons, parquet foncé, des machines côte à côte, un sol marron, un placard à porte shaker et un mur gris.
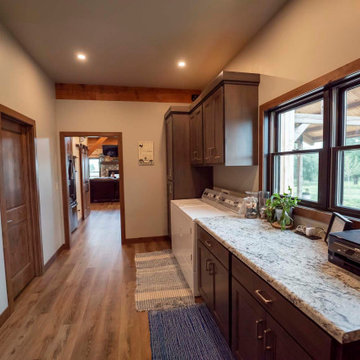
Post and beam barn home laundry room
Réalisation d'une buanderie linéaire chalet multi-usage et de taille moyenne avec des portes de placard marrons, un plan de travail en granite, un sol en bois brun, des machines côte à côte, un sol marron et un plan de travail beige.
Réalisation d'une buanderie linéaire chalet multi-usage et de taille moyenne avec des portes de placard marrons, un plan de travail en granite, un sol en bois brun, des machines côte à côte, un sol marron et un plan de travail beige.

Cette image montre une très grande buanderie traditionnelle en U dédiée avec un évier encastré, un placard à porte shaker, des portes de placard marrons, un plan de travail en quartz modifié, une crédence blanche, une crédence en céramique, un mur blanc, un sol en bois brun, des machines côte à côte, un sol marron et un plan de travail beige.

Inspiration pour une buanderie parallèle rustique dédiée avec un évier encastré, un placard à porte shaker, des portes de placard marrons, un mur blanc, un sol en bois brun, des machines côte à côte, un sol marron, plan de travail noir et un plan de travail en granite.

Luxury Vinyl Floors: Mannington Adura Flex - 6"x48" Dockside Boardwalk
Inspiration pour une buanderie linéaire dédiée et de taille moyenne avec un placard avec porte à panneau encastré, des portes de placard marrons, un plan de travail en stratifié, un mur beige, un sol en vinyl, des machines côte à côte, un sol marron et un plan de travail beige.
Inspiration pour une buanderie linéaire dédiée et de taille moyenne avec un placard avec porte à panneau encastré, des portes de placard marrons, un plan de travail en stratifié, un mur beige, un sol en vinyl, des machines côte à côte, un sol marron et un plan de travail beige.
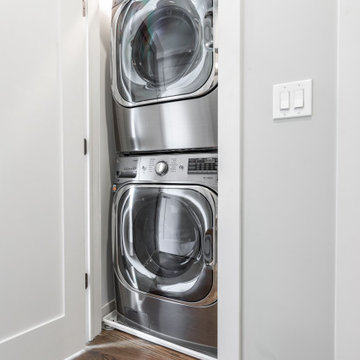
We created this mid-size trendy bathroom by refurbishing existing vanity and fixtures. White subway tiles were wrapped around the bathroom with grey porcelain tiles. The floor tiles bear a resemblance to brush strokes of watercolors, creating a flow in the space. We installed a new soaking bathtub with a frameless barn shower door to add to the unique look. The tile pattern and neutral colors help elongate the space and make it feel bigger. As a part of this renovation, we carved out a small laundry space in the hallway closet. Full size stacked washer and dryer fit perfectly and can be easily enclosed.
---
Project designed by Skokie renovation firm, Chi Renovations & Design - general contractors, kitchen and bath remodelers, and design & build company. They serve the Chicago area, and it's surrounding suburbs, with an emphasis on the North Side and North Shore. You'll find their work from the Loop through Lincoln Park, Skokie, Evanston, Wilmette, and all the way up to Lake Forest.
For more about Chi Renovation & Design, click here: https://www.chirenovation.com/

A combination of quarter sawn white oak material with kerf cuts creates harmony between the cabinets and the warm, modern architecture of the home. We mirrored the waterfall of the island to the base cabinets on the range wall. This project was unique because the client wanted the same kitchen layout as their previous home but updated with modern lines to fit the architecture. Floating shelves were swapped out for an open tile wall, and we added a double access countertwall cabinet to the right of the range for additional storage. This cabinet has hidden front access storage using an intentionally placed kerf cut and modern handleless design. The kerf cut material at the knee space of the island is extended to the sides, emphasizing a sense of depth. The palette is neutral with warm woods, dark stain, light surfaces, and the pearlescent tone of the backsplash; giving the client’s art collection a beautiful neutral backdrop to be celebrated.
For the laundry we chose a micro shaker style cabinet door for a clean, transitional design. A folding surface over the washer and dryer as well as an intentional space for a dog bed create a space as functional as it is lovely. The color of the wall picks up on the tones of the beautiful marble tile floor and an art wall finishes out the space.
In the master bath warm taupe tones of the wall tile play off the warm tones of the textured laminate cabinets. A tiled base supports the vanity creating a floating feel while also providing accessibility as well as ease of cleaning.
An entry coat closet designed to feel like a furniture piece in the entry flows harmoniously with the warm taupe finishes of the brick on the exterior of the home. We also brought the kerf cut of the kitchen in and used a modern handleless design.
The mudroom provides storage for coats with clothing rods as well as open cubbies for a quick and easy space to drop shoes. Warm taupe was brought in from the entry and paired with the micro shaker of the laundry.
In the guest bath we combined the kerf cut of the kitchen and entry in a stained maple to play off the tones of the shower tile and dynamic Patagonia granite countertops.
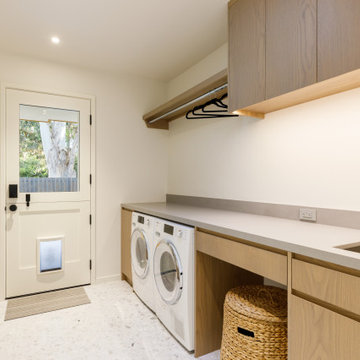
Idée de décoration pour une buanderie parallèle design dédiée et de taille moyenne avec un évier posé, un placard à porte plane, des portes de placard marrons, un mur blanc, parquet clair, des machines côte à côte, un sol marron et un plan de travail gris.

This 2 story home with a first floor Master Bedroom features a tumbled stone exterior with iron ore windows and modern tudor style accents. The Great Room features a wall of built-ins with antique glass cabinet doors that flank the fireplace and a coffered beamed ceiling. The adjacent Kitchen features a large walnut topped island which sets the tone for the gourmet kitchen. Opening off of the Kitchen, the large Screened Porch entertains year round with a radiant heated floor, stone fireplace and stained cedar ceiling. Photo credit: Picture Perfect Homes
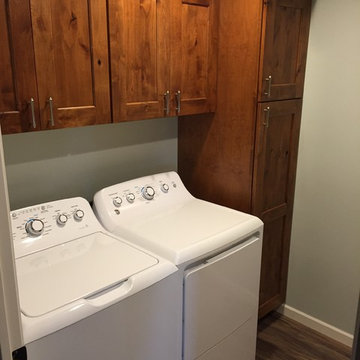
Woodland Cabinetry Portland Plus- Rustic Alder- Sienna stain
Inspiration pour une buanderie parallèle traditionnelle dédiée et de taille moyenne avec un placard à porte plane, des portes de placard marrons, un plan de travail en stratifié, un mur gris, un sol en bois brun, des machines côte à côte et un sol marron.
Inspiration pour une buanderie parallèle traditionnelle dédiée et de taille moyenne avec un placard à porte plane, des portes de placard marrons, un plan de travail en stratifié, un mur gris, un sol en bois brun, des machines côte à côte et un sol marron.
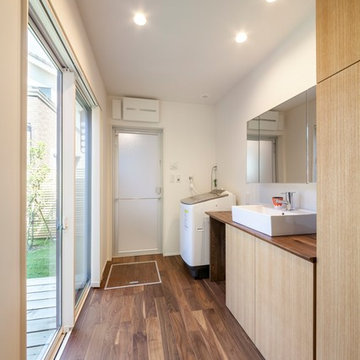
Aménagement d'une buanderie asiatique avec des portes de placard marrons, un mur blanc et un sol marron.
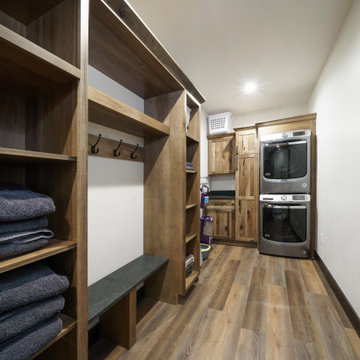
Inspiration pour une petite buanderie chalet en L multi-usage avec un placard à porte shaker, des portes de placard marrons, un plan de travail en granite, un mur blanc, un sol en vinyl, des machines superposées, un sol marron et plan de travail noir.

Cette photo montre une grande buanderie nature en U multi-usage avec un évier encastré, un placard avec porte à panneau encastré, des portes de placard marrons, un plan de travail en bois, une crédence noire, une crédence en céramique, un mur blanc, parquet clair, des machines côte à côte, un sol marron, plan de travail noir et du lambris de bois.
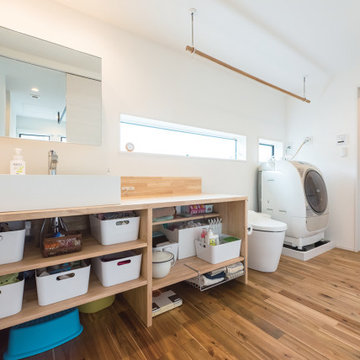
暮らしやすさを意識して、洗面・トイレ・お風呂を直線的にレイアウトしたシンプルな動線デザイン。掃除や洗濯をスムーズにして家事の負担を減らす、子育てファミリーにうれしい空間設計です。
Réalisation d'une buanderie linéaire urbaine multi-usage et de taille moyenne avec un évier posé, un placard sans porte, des portes de placard marrons, un plan de travail en surface solide, un mur blanc, un sol en bois brun, un lave-linge séchant, un sol marron et un plan de travail marron.
Réalisation d'une buanderie linéaire urbaine multi-usage et de taille moyenne avec un évier posé, un placard sans porte, des portes de placard marrons, un plan de travail en surface solide, un mur blanc, un sol en bois brun, un lave-linge séchant, un sol marron et un plan de travail marron.
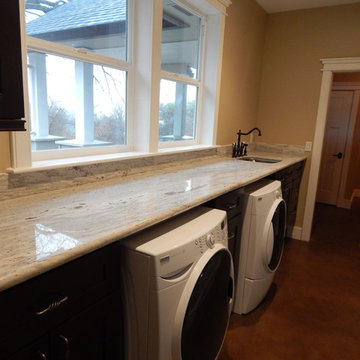
Cette photo montre une buanderie linéaire craftsman dédiée et de taille moyenne avec un évier encastré, un placard à porte shaker, des portes de placard marrons, un plan de travail en quartz modifié, un mur beige, sol en béton ciré, des machines côte à côte, un sol marron et un plan de travail gris.
Idées déco de buanderies avec des portes de placard marrons et un sol marron
1