Idées déco de buanderies avec un lave-linge séchant et un sol marron
Trier par :
Budget
Trier par:Populaires du jour
1 - 20 sur 104 photos
1 sur 3

In this renovation, the once-framed closed-in double-door closet in the laundry room was converted to a locker storage system with room for roll-out laundry basket drawer and a broom closet. The laundry soap is contained in the large drawer beside the washing machine. Behind the mirror, an oversized custom medicine cabinet houses small everyday items such as shoe polish, small tools, masks...etc. The off-white cabinetry and slate were existing. To blend in the off-white cabinetry, walnut accents were added with black hardware.

Автор: Studio Bazi / Алиреза Немати
Фотограф: Полина Полудкина
Idées déco pour une petite buanderie contemporaine en bois brun avec un placard, un sol en bois brun, un sol marron et un lave-linge séchant.
Idées déco pour une petite buanderie contemporaine en bois brun avec un placard, un sol en bois brun, un sol marron et un lave-linge séchant.

Design by Lisa Côté of Closet Works
Réalisation d'une buanderie minimaliste dédiée et de taille moyenne avec un placard à porte plane, des portes de placard blanches, un plan de travail en stratifié, un mur gris, un sol en vinyl, un lave-linge séchant, un sol marron et un plan de travail blanc.
Réalisation d'une buanderie minimaliste dédiée et de taille moyenne avec un placard à porte plane, des portes de placard blanches, un plan de travail en stratifié, un mur gris, un sol en vinyl, un lave-linge séchant, un sol marron et un plan de travail blanc.

The brief for this home was to create a warm inviting space that suited it's beachside location. Our client loves to cook so an open plan kitchen with a space for her grandchildren to play was at the top of the list. Key features used in this open plan design were warm floorboard tiles in a herringbone pattern, navy horizontal shiplap feature wall, custom joinery in entry, living and children's play area, rattan pendant lighting, marble, navy and white open plan kitchen.

Reforma integral Sube Interiorismo www.subeinteriorismo.com
Biderbost Photo
Idées déco pour une buanderie classique en L de taille moyenne avec un placard, un évier encastré, un placard avec porte à panneau surélevé, des portes de placard grises, un plan de travail en quartz modifié, une crédence blanche, une crédence en quartz modifié, un mur multicolore, sol en stratifié, un lave-linge séchant, un sol marron, un plan de travail blanc, un plafond décaissé et du papier peint.
Idées déco pour une buanderie classique en L de taille moyenne avec un placard, un évier encastré, un placard avec porte à panneau surélevé, des portes de placard grises, un plan de travail en quartz modifié, une crédence blanche, une crédence en quartz modifié, un mur multicolore, sol en stratifié, un lave-linge séchant, un sol marron, un plan de travail blanc, un plafond décaissé et du papier peint.

Exemple d'une grande buanderie parallèle tendance en bois clair multi-usage avec un sol en carrelage de porcelaine, un sol marron, un évier posé, un placard sans porte, un plan de travail en stratifié, un lave-linge séchant, un plan de travail blanc et un mur blanc.

Réalisation d'une petite buanderie linéaire marine dédiée avec un évier encastré, un placard à porte plane, des portes de placard blanches, plan de travail en marbre, une crédence blanche, une crédence en céramique, un mur blanc, un sol en bois brun, un lave-linge séchant, un sol marron et un plan de travail gris.
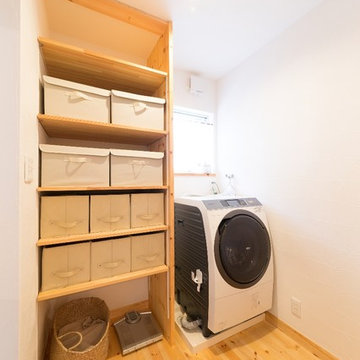
Idée de décoration pour une buanderie champêtre avec un placard sans porte, un mur blanc, un sol en bois brun, un sol marron et un lave-linge séchant.

The opposite side of the bed loft houses the laundry and closet space. A vent-free all-in-one washer dryer combo unit adds to the efficiency of the home, with convenient proximity to the hanging space of the closet and the ample storage of the full cabinetry wall.
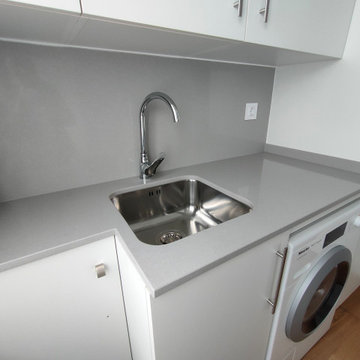
CUARTO DE LAVADO Y LIMPIEZA
Inspiration pour une buanderie linéaire traditionnelle dédiée et de taille moyenne avec un évier encastré, un placard à porte plane, des portes de placard blanches, un plan de travail en quartz modifié, un mur blanc, un sol en bois brun, un lave-linge séchant, un sol marron et un plan de travail gris.
Inspiration pour une buanderie linéaire traditionnelle dédiée et de taille moyenne avec un évier encastré, un placard à porte plane, des portes de placard blanches, un plan de travail en quartz modifié, un mur blanc, un sol en bois brun, un lave-linge séchant, un sol marron et un plan de travail gris.
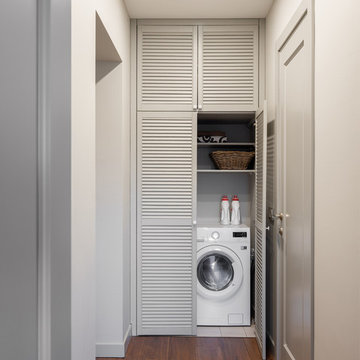
Фотограф: Александрова Дина
Дизайн: Ольга Трегубова и Марина Ерпулева (MO interior design )
Cette photo montre une buanderie tendance avec un placard, un placard à porte persienne, des portes de placard grises, parquet foncé, un lave-linge séchant et un sol marron.
Cette photo montre une buanderie tendance avec un placard, un placard à porte persienne, des portes de placard grises, parquet foncé, un lave-linge séchant et un sol marron.

Heather Ryan, Interior Designer
H.Ryan Studio - Scottsdale, AZ
www.hryanstudio.com
Cette photo montre une buanderie chic en L dédiée et de taille moyenne avec un évier de ferme, des portes de placard grises, un sol en bois brun, un placard à porte plane, un plan de travail en quartz modifié, une crédence grise, une crédence en carrelage métro, un mur gris, un lave-linge séchant, un sol marron et un plan de travail blanc.
Cette photo montre une buanderie chic en L dédiée et de taille moyenne avec un évier de ferme, des portes de placard grises, un sol en bois brun, un placard à porte plane, un plan de travail en quartz modifié, une crédence grise, une crédence en carrelage métro, un mur gris, un lave-linge séchant, un sol marron et un plan de travail blanc.

Cette image montre une buanderie traditionnelle en U et bois brun dédiée et de taille moyenne avec un évier de ferme, un placard à porte affleurante, un plan de travail en quartz modifié, un mur blanc, un sol en carrelage de porcelaine, un lave-linge séchant, un sol marron et un plan de travail blanc.
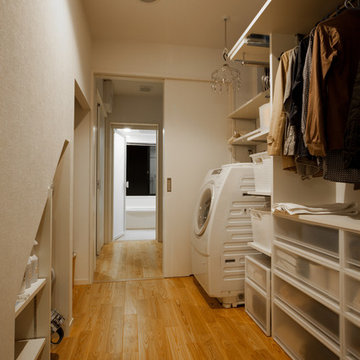
音楽のある家
Inspiration pour une buanderie design avec un placard sans porte, des portes de placard blanches, un mur blanc, un sol en bois brun, un sol marron et un lave-linge séchant.
Inspiration pour une buanderie design avec un placard sans porte, des portes de placard blanches, un mur blanc, un sol en bois brun, un sol marron et un lave-linge séchant.
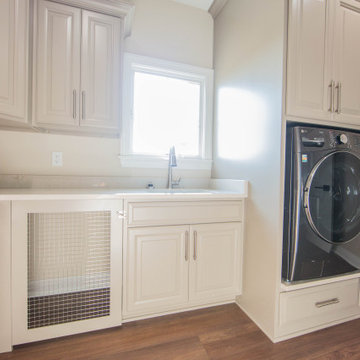
The custom laundry features a built-in dog crate for the home's furry residents.
Exemple d'une grande buanderie tendance en L dédiée avec un évier encastré, un placard avec porte à panneau surélevé, des portes de placard grises, un plan de travail en granite, un mur beige, un sol en bois brun, un lave-linge séchant, un sol marron et un plan de travail multicolore.
Exemple d'une grande buanderie tendance en L dédiée avec un évier encastré, un placard avec porte à panneau surélevé, des portes de placard grises, un plan de travail en granite, un mur beige, un sol en bois brun, un lave-linge séchant, un sol marron et un plan de travail multicolore.

Coburg Frieze is a purified design that questions what’s really needed.
The interwar property was transformed into a long-term family home that celebrates lifestyle and connection to the owners’ much-loved garden. Prioritising quality over quantity, the crafted extension adds just 25sqm of meticulously considered space to our clients’ home, honouring Dieter Rams’ enduring philosophy of “less, but better”.
We reprogrammed the original floorplan to marry each room with its best functional match – allowing an enhanced flow of the home, while liberating budget for the extension’s shared spaces. Though modestly proportioned, the new communal areas are smoothly functional, rich in materiality, and tailored to our clients’ passions. Shielding the house’s rear from harsh western sun, a covered deck creates a protected threshold space to encourage outdoor play and interaction with the garden.
This charming home is big on the little things; creating considered spaces that have a positive effect on daily life.
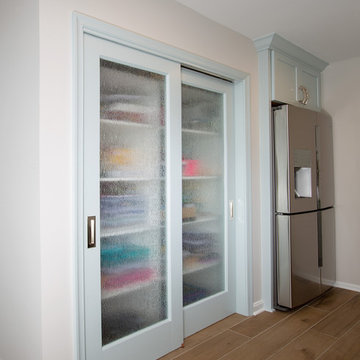
Inspiration pour une buanderie traditionnelle de taille moyenne avec un évier encastré, un placard avec porte à panneau encastré, des portes de placard bleues, un plan de travail en quartz, un sol en bois brun, un sol marron, un plan de travail blanc, un placard, un mur beige et un lave-linge séchant.

The Laundry Room, Also, known as the cat room - is all about sophistication and functional design. The brick tile continues into this space along with rich wood stained cabinets, warm paint and simple yet beautiful tiled backsplashes. Storage is no problem in here along with the built-in washer and dryer.

Nestled in the Pocono mountains, the house had been on the market for a while, and no one had any interest in it. Then along comes our lovely client, who was ready to put roots down here, leaving Philadelphia, to live closer to her daughter.
She had a vision of how to make this older small ranch home, work for her. This included images of baking in a beautiful kitchen, lounging in a calming bedroom, and hosting family and friends, toasting to life and traveling! We took that vision, and working closely with our contractors, carpenters, and product specialists, spent 8 months giving this home new life. This included renovating the entire interior, adding an addition for a new spacious master suite, and making improvements to the exterior.
It is now, not only updated and more functional; it is filled with a vibrant mix of country traditional style. We are excited for this new chapter in our client’s life, the memories she will make here, and are thrilled to have been a part of this ranch house Cinderella transformation.
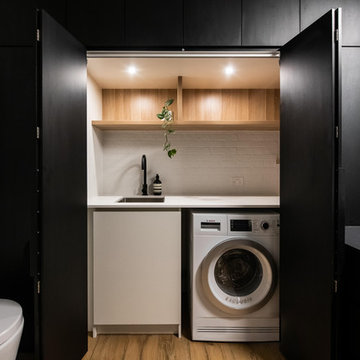
Cette image montre une grande buanderie parallèle design en bois clair multi-usage avec un sol en carrelage de porcelaine, un sol marron, un évier posé, un placard sans porte, un plan de travail en stratifié, un mur blanc, un lave-linge séchant et un plan de travail blanc.
Idées déco de buanderies avec un lave-linge séchant et un sol marron
1