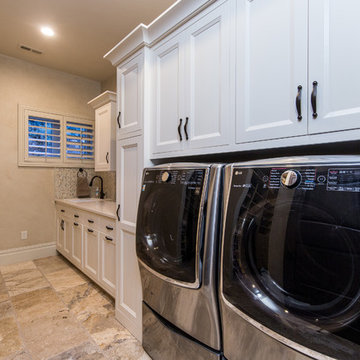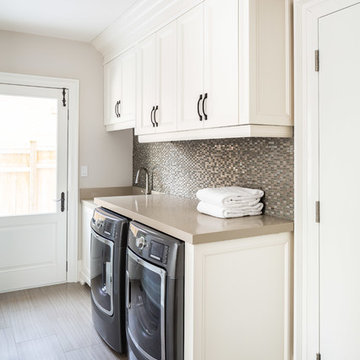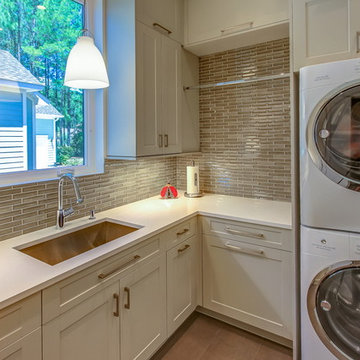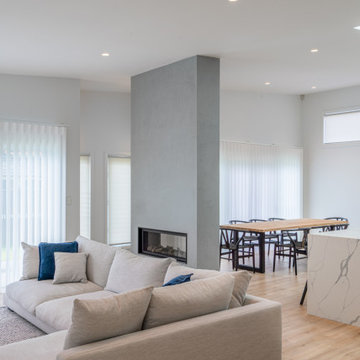Idées déco de buanderies avec un évier 1 bac et un sol marron
Trier par :
Budget
Trier par:Populaires du jour
1 - 20 sur 203 photos

Contemporary warehouse apartment in Collingwood.
Photography by Shania Shegedyn
Aménagement d'une petite buanderie linéaire contemporaine dédiée avec un évier 1 bac, un placard à porte plane, des portes de placard grises, un plan de travail en quartz modifié, un mur gris, un sol en bois brun, des machines dissimulées, un sol marron et un plan de travail gris.
Aménagement d'une petite buanderie linéaire contemporaine dédiée avec un évier 1 bac, un placard à porte plane, des portes de placard grises, un plan de travail en quartz modifié, un mur gris, un sol en bois brun, des machines dissimulées, un sol marron et un plan de travail gris.

Jeff Russell
Idées déco pour une petite buanderie linéaire classique avec un évier 1 bac, des portes de placard blanches, un mur gris, un sol en bois brun, des machines superposées, un sol marron, un placard à porte shaker et un placard.
Idées déco pour une petite buanderie linéaire classique avec un évier 1 bac, des portes de placard blanches, un mur gris, un sol en bois brun, des machines superposées, un sol marron, un placard à porte shaker et un placard.

Hood House is a playful protector that respects the heritage character of Carlton North whilst celebrating purposeful change. It is a luxurious yet compact and hyper-functional home defined by an exploration of contrast: it is ornamental and restrained, subdued and lively, stately and casual, compartmental and open.
For us, it is also a project with an unusual history. This dual-natured renovation evolved through the ownership of two separate clients. Originally intended to accommodate the needs of a young family of four, we shifted gears at the eleventh hour and adapted a thoroughly resolved design solution to the needs of only two. From a young, nuclear family to a blended adult one, our design solution was put to a test of flexibility.
The result is a subtle renovation almost invisible from the street yet dramatic in its expressive qualities. An oblique view from the northwest reveals the playful zigzag of the new roof, the rippling metal hood. This is a form-making exercise that connects old to new as well as establishing spatial drama in what might otherwise have been utilitarian rooms upstairs. A simple palette of Australian hardwood timbers and white surfaces are complimented by tactile splashes of brass and rich moments of colour that reveal themselves from behind closed doors.
Our internal joke is that Hood House is like Lazarus, risen from the ashes. We’re grateful that almost six years of hard work have culminated in this beautiful, protective and playful house, and so pleased that Glenda and Alistair get to call it home.

Combined butlers pantry and laundry works well together. Plenty of storage including wall cupboards and hanging rail above bench with gorgeous marble herringbone tiles

Teressa Sorensen
Cette photo montre une buanderie linéaire chic dédiée et de taille moyenne avec un évier 1 bac, un placard avec porte à panneau encastré, des portes de placard blanches, un plan de travail en quartz modifié, un mur beige, un sol en carrelage de céramique, des machines côte à côte, un sol marron et un plan de travail blanc.
Cette photo montre une buanderie linéaire chic dédiée et de taille moyenne avec un évier 1 bac, un placard avec porte à panneau encastré, des portes de placard blanches, un plan de travail en quartz modifié, un mur beige, un sol en carrelage de céramique, des machines côte à côte, un sol marron et un plan de travail blanc.

Laundry under stairs - We designed the laundry under the new stairs and carefully designed the joinery so that the laundry doors look like wall panels to the stair. When closed the laundry disappears but when it's open it has everything in it. We carefully detailed the laundry doors to have the stair stringer so that your eye follows the art deco balustrade instead.

Happy color for a laundry room!
Cette photo montre une buanderie rétro multi-usage et de taille moyenne avec un évier 1 bac, un placard à porte plane, des portes de placard jaunes, un plan de travail en stratifié, un mur bleu, sol en stratifié, des machines côte à côte, un sol marron, un plan de travail jaune et du papier peint.
Cette photo montre une buanderie rétro multi-usage et de taille moyenne avec un évier 1 bac, un placard à porte plane, des portes de placard jaunes, un plan de travail en stratifié, un mur bleu, sol en stratifié, des machines côte à côte, un sol marron, un plan de travail jaune et du papier peint.

Jason Hartog
Exemple d'une grande buanderie parallèle chic multi-usage avec un évier 1 bac, un placard avec porte à panneau encastré, des portes de placard blanches, un plan de travail en quartz modifié, un mur beige, un sol en carrelage de céramique, des machines côte à côte et un sol marron.
Exemple d'une grande buanderie parallèle chic multi-usage avec un évier 1 bac, un placard avec porte à panneau encastré, des portes de placard blanches, un plan de travail en quartz modifié, un mur beige, un sol en carrelage de céramique, des machines côte à côte et un sol marron.

Candy
Aménagement d'une buanderie linéaire classique dédiée et de taille moyenne avec un évier 1 bac, un placard avec porte à panneau surélevé, des portes de placard blanches, un plan de travail en stratifié, un mur blanc, un sol en bois brun, des machines dissimulées, un sol marron et un plan de travail blanc.
Aménagement d'une buanderie linéaire classique dédiée et de taille moyenne avec un évier 1 bac, un placard avec porte à panneau surélevé, des portes de placard blanches, un plan de travail en stratifié, un mur blanc, un sol en bois brun, des machines dissimulées, un sol marron et un plan de travail blanc.

This Laundry Room is neat as a pin with its Full Sized Stacked Washer and Dryer, Glass Tile Back Splash, Caesar Stone Counter Top and Custom Designed Cabinets.

Cabinetry: Starmark
Style: Bridgeport w/ Five Piece Drawer Fronts
Finish: Cherry Natural/Maple White
Countertop: (Contractor Provided)
Sink: (Contractor Provided)
Hardware: (Contractor Provided)
Tile: (Contractor Provided)
Designer: Andrea Yeip
Builder/Contractor: Holsbeke Construction

A compact Laundry for a unit
Idées déco pour une petite buanderie linéaire contemporaine en bois clair multi-usage avec un évier 1 bac, un placard à porte plane, un plan de travail en stratifié, un mur blanc, un sol en bois brun, un sol marron et un plan de travail multicolore.
Idées déco pour une petite buanderie linéaire contemporaine en bois clair multi-usage avec un évier 1 bac, un placard à porte plane, un plan de travail en stratifié, un mur blanc, un sol en bois brun, un sol marron et un plan de travail multicolore.

The laundry room is spacious and inviting with side by side appliances, lots of storage and work space.
Réalisation d'une grande buanderie parallèle chalet dédiée avec un placard à porte plane, des portes de placard blanches, plan de travail en marbre, un mur blanc, un sol en bois brun, des machines côte à côte, un sol marron, un plan de travail blanc et un évier 1 bac.
Réalisation d'une grande buanderie parallèle chalet dédiée avec un placard à porte plane, des portes de placard blanches, plan de travail en marbre, un mur blanc, un sol en bois brun, des machines côte à côte, un sol marron, un plan de travail blanc et un évier 1 bac.

Cette photo montre une buanderie méditerranéenne multi-usage et de taille moyenne avec un évier 1 bac, un placard avec porte à panneau encastré, des portes de placard bleues, un plan de travail en bois, parquet clair, des machines côte à côte, un sol marron et un plan de travail marron.

Not surprising, mudrooms are gaining in popularity, both for their practical and functional use. This busy Lafayette family was ready to build a mudroom of their own.
Riverside Construction helped them plan a mudroom layout that would work hard for the home. The design plan included combining three smaller rooms into one large, well-organized space. Several walls were knocked down and an old cabinet was removed, as well as an unused toilet.
As part of the remodel, a new upper bank of cabinets was installed along the wall, which included open shelving perfect for storing backpacks to tennis rackets. In addition, a custom wainscoting back wall was designed to hold several coat hooks. For shoe changing, Riverside Construction added a sturdy built-in bench seat and a lower bank of open shelves to store shoes. The existing bathroom sink was relocated to make room for a large closet.
To finish this mudroom/laundry room addition, the homeowners selected a fun pop of color for the walls and chose easy-to-clean, durable 13 x 13 tile flooring for high-trafficked areas.

Idée de décoration pour une grande buanderie linéaire minimaliste en bois foncé multi-usage avec un évier 1 bac, un placard à porte plane, un plan de travail en quartz modifié, une crédence en feuille de verre, un mur blanc, un sol en vinyl, des machines dissimulées, un sol marron, un plan de travail blanc et un plafond voûté.

Inspiration pour une grande buanderie linéaire minimaliste en bois foncé multi-usage avec un évier 1 bac, un placard à porte plane, un plan de travail en quartz modifié, une crédence en feuille de verre, un mur blanc, un sol en vinyl, des machines dissimulées, un sol marron, un plan de travail blanc et un plafond voûté.

Cette photo montre une buanderie moderne en L dédiée et de taille moyenne avec un évier 1 bac, un placard à porte shaker, des portes de placard blanches, un plan de travail en quartz modifié, une crédence blanche, une crédence en carreau de porcelaine, un mur blanc, un sol en bois brun, des machines superposées, un sol marron, un plan de travail gris et du papier peint.

Coburg Frieze is a purified design that questions what’s really needed.
The interwar property was transformed into a long-term family home that celebrates lifestyle and connection to the owners’ much-loved garden. Prioritising quality over quantity, the crafted extension adds just 25sqm of meticulously considered space to our clients’ home, honouring Dieter Rams’ enduring philosophy of “less, but better”.
We reprogrammed the original floorplan to marry each room with its best functional match – allowing an enhanced flow of the home, while liberating budget for the extension’s shared spaces. Though modestly proportioned, the new communal areas are smoothly functional, rich in materiality, and tailored to our clients’ passions. Shielding the house’s rear from harsh western sun, a covered deck creates a protected threshold space to encourage outdoor play and interaction with the garden.
This charming home is big on the little things; creating considered spaces that have a positive effect on daily life.

An original downstairs study and bath were converted to a half bath off the foyer and access to the laundry room from the hall leading past the master bedroom. Access from both hall and m. bath lead through the laundry to the master closet which was the original study. R
Idées déco de buanderies avec un évier 1 bac et un sol marron
1