Idées déco de buanderies avec un évier intégré et un sol marron
Trier par :
Budget
Trier par:Populaires du jour
1 - 20 sur 56 photos
1 sur 3
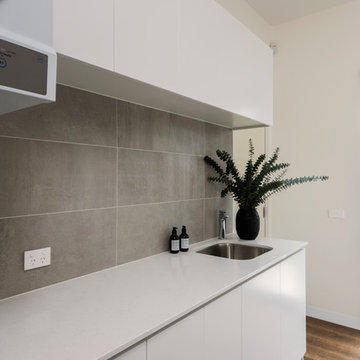
Réalisation d'une buanderie parallèle design dédiée avec un évier intégré, un placard à porte plane, des portes de placard blanches, un plan de travail en quartz modifié, un mur blanc, un sol en carrelage de porcelaine, un lave-linge séchant, un sol marron et un plan de travail blanc.
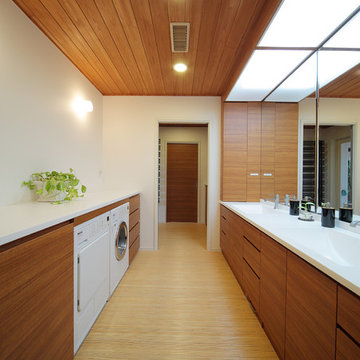
上品でシンプルでありつつも温かさを感じられるパウダールーム。
Exemple d'une buanderie tendance en bois brun avec un évier intégré, un placard à porte plane, un mur blanc et un sol marron.
Exemple d'une buanderie tendance en bois brun avec un évier intégré, un placard à porte plane, un mur blanc et un sol marron.

The objective of this home renovation was to make better connections between the family's main living spaces. The focus was on opening the kitchen and creating a combo mudroom/laundry room located off the garage.
A two-toned design features classic white upper cabinets and espresso lowers. Thin mosaic tile is positioned vertically rather than horizontally for a unique and modern touch. Floating shelves highlight a corner nook and provide an area to display special dishware. A peninsula wraps around into the connected dining area.
The new laundry/mudroom combo has four lockers with cubby storage above and below. The laundry area includes a sink and countertop for easy sorting and folding.
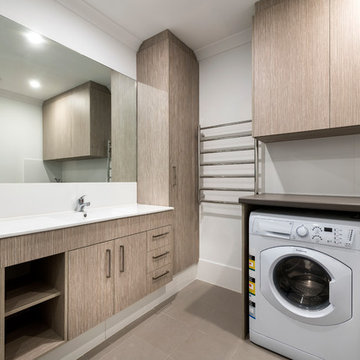
Extra storage installed.
Photography: DMax Photography
Inspiration pour une petite buanderie minimaliste en bois clair multi-usage avec un placard avec porte à panneau encastré, un plan de travail en stratifié, un mur blanc, un sol en carrelage de porcelaine, des machines superposées, un sol marron et un évier intégré.
Inspiration pour une petite buanderie minimaliste en bois clair multi-usage avec un placard avec porte à panneau encastré, un plan de travail en stratifié, un mur blanc, un sol en carrelage de porcelaine, des machines superposées, un sol marron et un évier intégré.

Un appartement familial haussmannien rénové, aménagé et agrandi avec la création d'un espace parental suite à la réunion de deux lots. Les fondamentaux classiques des pièces sont conservés et revisités tout en douceur avec des matériaux naturels et des couleurs apaisantes.
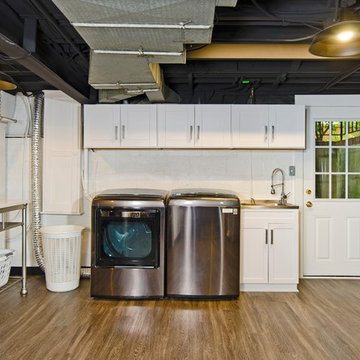
Darko Zagar
Idées déco pour une buanderie industrielle multi-usage et de taille moyenne avec un évier intégré, un placard à porte shaker, des portes de placard blanches, un mur blanc, sol en stratifié, des machines côte à côte et un sol marron.
Idées déco pour une buanderie industrielle multi-usage et de taille moyenne avec un évier intégré, un placard à porte shaker, des portes de placard blanches, un mur blanc, sol en stratifié, des machines côte à côte et un sol marron.
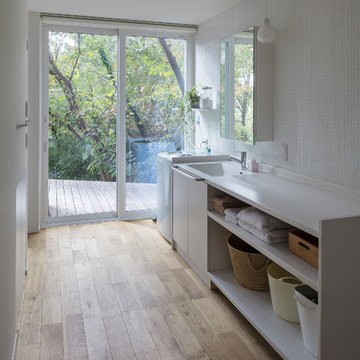
広々とした洗面スペースからも外の景色が見え、毎朝爽やかな気持ちで一日をスタートできます。デッキにつながっていて家事洗濯の動線も最高です。壁面はタイルで仕上げて清潔感のある空間に。
Idées déco pour une buanderie linéaire moderne avec un évier intégré, un placard sans porte, des portes de placard blanches, un mur blanc, un sol en bois brun, un sol marron et un plan de travail blanc.
Idées déco pour une buanderie linéaire moderne avec un évier intégré, un placard sans porte, des portes de placard blanches, un mur blanc, un sol en bois brun, un sol marron et un plan de travail blanc.

A small utility room in our handleless Shaker-style painted in a dark grey colour - 'Worsted' by Farrow and Ball. A washer-dryer stack is a good solution for small spaces like this. The tap is Franke Nyon in stainless steel and the sink is a small Franke Kubus stainless steel sink. The appliances are a Miele WKR571WPS washing machine and a Miele TKR850WP tumble dryer.
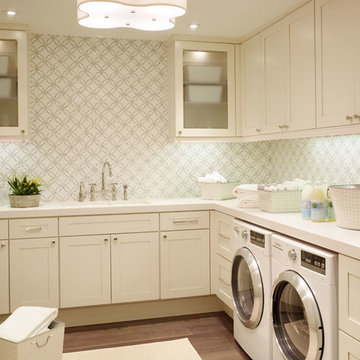
Modern laundry room with a marble mosaic backsplash. Please visit our website at www.french-brown.com to see more of our products.
Aménagement d'une buanderie contemporaine en L dédiée avec un sol marron, un évier intégré, un placard à porte shaker, des portes de placard blanches, un mur blanc, un sol en bois brun et des machines côte à côte.
Aménagement d'une buanderie contemporaine en L dédiée avec un sol marron, un évier intégré, un placard à porte shaker, des portes de placard blanches, un mur blanc, un sol en bois brun et des machines côte à côte.

In the practical utility/boot room a Dekton worktop was used and the cupboards were sprayed Hague Blue from Farrow and Ball. The gold sink and tap create a contrast and warmth.
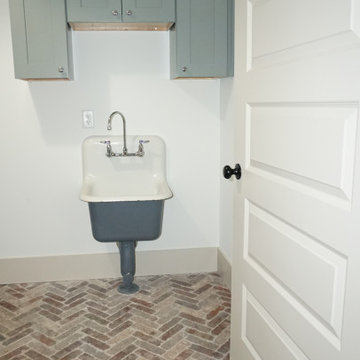
Idée de décoration pour une buanderie champêtre en U dédiée et de taille moyenne avec un placard à porte plane, des portes de placard grises, un mur blanc, un sol en brique, des machines côte à côte, un sol marron et un évier intégré.
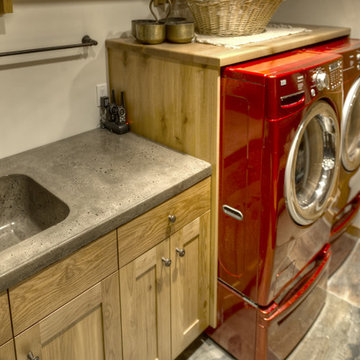
Shutterbug Shots Janice Gilbert
Réalisation d'une buanderie chalet en bois brun dédiée et de taille moyenne avec un évier intégré, un placard à porte shaker, un plan de travail en béton, un mur blanc, un sol en ardoise, des machines côte à côte, un sol marron et un plan de travail gris.
Réalisation d'une buanderie chalet en bois brun dédiée et de taille moyenne avec un évier intégré, un placard à porte shaker, un plan de travail en béton, un mur blanc, un sol en ardoise, des machines côte à côte, un sol marron et un plan de travail gris.
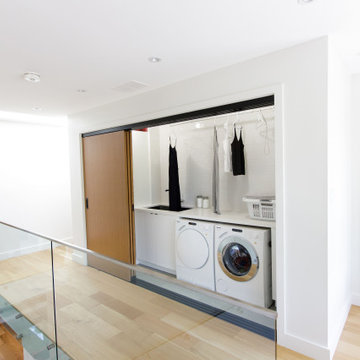
upstairs laundry rooms make everything so much easier, simply load and go
these triple sliding along doors are connected and move together as one door

This 1790 farmhouse had received an addition to the historic ell in the 1970s, with a more recent renovation encompassing the kitchen and adding a small mudroom & laundry room in the ’90s. Unfortunately, as happens all too often, it had been done in a way that was architecturally inappropriate style of the home.
We worked within the available footprint to create “layers of implied time,” reinstating stylistic integrity and un-muddling the mistakes of more recent renovations.

Cette photo montre une petite buanderie linéaire chic dédiée avec un évier intégré, un placard à porte plane, des portes de placard blanches, un plan de travail en quartz, une crédence blanche, une crédence en lambris de bois, un mur blanc, parquet clair, des machines côte à côte, un sol marron, un plan de travail blanc et du lambris de bois.
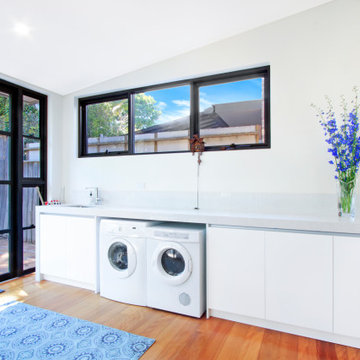
Inspiration pour une grande buanderie linéaire design multi-usage avec un évier intégré, un placard à porte plane, des portes de placard blanches, un plan de travail en quartz modifié, une crédence grise, un mur beige, un sol en bois brun, un sol marron et un plan de travail gris.
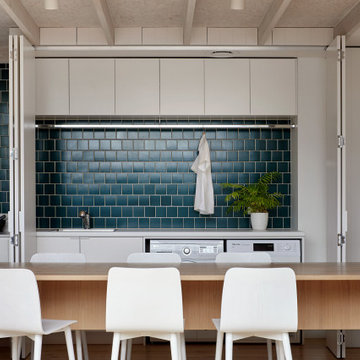
European Laundry
Inspiration pour une petite buanderie parallèle design multi-usage avec un évier intégré, un placard à porte plane, des portes de placard blanches, un plan de travail en surface solide, un mur vert, parquet foncé, des machines côte à côte, un sol marron et un plan de travail blanc.
Inspiration pour une petite buanderie parallèle design multi-usage avec un évier intégré, un placard à porte plane, des portes de placard blanches, un plan de travail en surface solide, un mur vert, parquet foncé, des machines côte à côte, un sol marron et un plan de travail blanc.
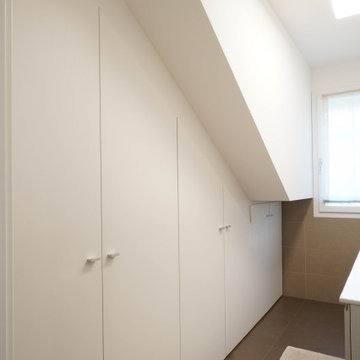
Exemple d'une buanderie linéaire moderne multi-usage et de taille moyenne avec un évier intégré, un placard à porte plane, des portes de placard blanches, un plan de travail en surface solide, un mur marron, un sol en carrelage de porcelaine, des machines côte à côte, un sol marron et un plan de travail blanc.

Laundry Room
Cette image montre une buanderie parallèle design en bois brun multi-usage et de taille moyenne avec un évier intégré, un placard sans porte, plan de travail en marbre, un mur multicolore, un sol en bois brun, des machines dissimulées, un sol marron et un plan de travail beige.
Cette image montre une buanderie parallèle design en bois brun multi-usage et de taille moyenne avec un évier intégré, un placard sans porte, plan de travail en marbre, un mur multicolore, un sol en bois brun, des machines dissimulées, un sol marron et un plan de travail beige.
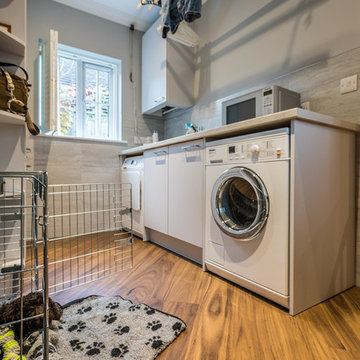
Phil Green
Cette image montre une petite buanderie parallèle design multi-usage avec un évier intégré, un placard à porte plane, des portes de placard grises, un plan de travail en stratifié, un mur gris, parquet foncé, des machines côte à côte et un sol marron.
Cette image montre une petite buanderie parallèle design multi-usage avec un évier intégré, un placard à porte plane, des portes de placard grises, un plan de travail en stratifié, un mur gris, parquet foncé, des machines côte à côte et un sol marron.
Idées déco de buanderies avec un évier intégré et un sol marron
1