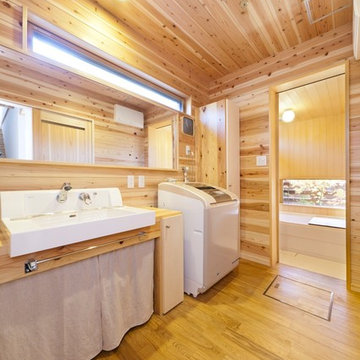Idées déco de buanderies avec un mur marron et un sol marron
Trier par :
Budget
Trier par:Populaires du jour
1 - 20 sur 52 photos
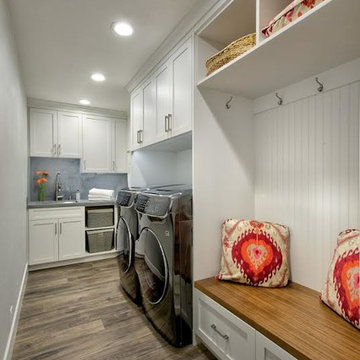
This white shaker style transitional laundry room features a sink, hanging pole, two hampers pull out, and baskets. the grey color quartz countertop and backsplash look like concrete. The laundry room acts as a mudroom as well with a walnut veneer seating bench.

Idée de décoration pour une grande buanderie champêtre en U multi-usage avec un évier encastré, un placard à porte shaker, des portes de placard blanches, un plan de travail en granite, un mur marron, sol en béton ciré, des machines côte à côte, un sol marron et un plan de travail gris.
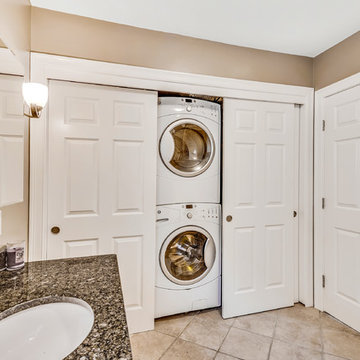
Copyright 2018 by http://www.homelistingphotography.com Home Listing Photography, all rights reserved.

Exemple d'une buanderie montagne en bois foncé de taille moyenne et dédiée avec un évier de ferme, un placard à porte shaker, un plan de travail en bois, un mur marron, parquet foncé, des machines superposées, un sol marron et un plan de travail marron.

This room is part of a whole house remodel on the Oregon Coast. The entire house was reconstructed, remodeled, and decorated in a neutral palette with coastal theme.
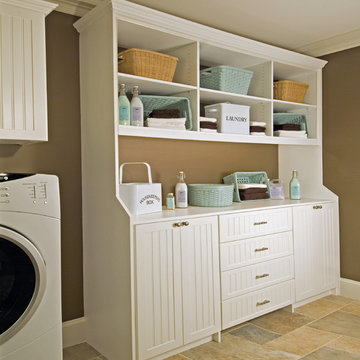
Idées déco pour une buanderie linéaire campagne dédiée et de taille moyenne avec un placard avec porte à panneau encastré, des portes de placard blanches, un plan de travail en bois, un mur marron, un sol en carrelage de céramique, des machines côte à côte et un sol marron.
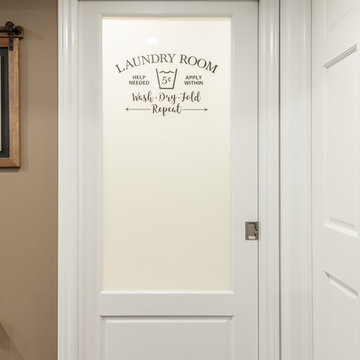
Transitional pocket door style with frosted glass and applied decal
Réalisation d'une buanderie tradition en L dédiée et de taille moyenne avec un placard avec porte à panneau surélevé, des portes de placards vertess, un plan de travail en quartz modifié, un plan de travail multicolore, un évier de ferme, un mur marron, un sol en bois brun, des machines côte à côte et un sol marron.
Réalisation d'une buanderie tradition en L dédiée et de taille moyenne avec un placard avec porte à panneau surélevé, des portes de placards vertess, un plan de travail en quartz modifié, un plan de travail multicolore, un évier de ferme, un mur marron, un sol en bois brun, des machines côte à côte et un sol marron.

Only a few minutes from the project to the left (Another Minnetonka Finished Basement) this space was just as cluttered, dark, and under utilized.
Done in tandem with Landmark Remodeling, this space had a specific aesthetic: to be warm, with stained cabinetry, gas fireplace, and wet bar.
They also have a musically inclined son who needed a place for his drums and piano. We had amble space to accomodate everything they wanted.
We decided to move the existing laundry to another location, which allowed for a true bar space and two-fold, a dedicated laundry room with folding counter and utility closets.
The existing bathroom was one of the scariest we've seen, but we knew we could save it.
Overall the space was a huge transformation!
Photographer- Height Advantages
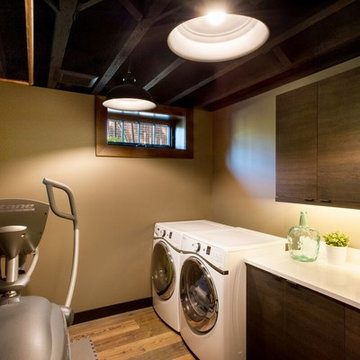
Idées déco pour une grande buanderie linéaire montagne en bois brun multi-usage avec un évier encastré, un placard à porte plane, un plan de travail en quartz, un mur marron, un sol en bois brun, des machines côte à côte et un sol marron.
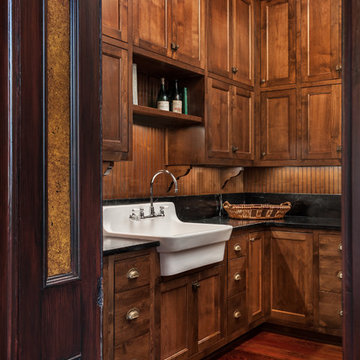
This space off of the kitchen serves as both laundry and pantry. The cast iron sink and soapstone counters are a nod to the historical significance of this home.
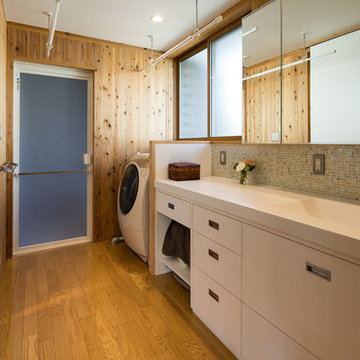
撮影:齋部 功
Exemple d'une buanderie linéaire nature multi-usage et de taille moyenne avec un évier intégré, un placard à porte affleurante, des portes de placard blanches, un plan de travail en surface solide, un mur marron, un sol en contreplaqué, un lave-linge séchant, un sol marron et un plan de travail blanc.
Exemple d'une buanderie linéaire nature multi-usage et de taille moyenne avec un évier intégré, un placard à porte affleurante, des portes de placard blanches, un plan de travail en surface solide, un mur marron, un sol en contreplaqué, un lave-linge séchant, un sol marron et un plan de travail blanc.
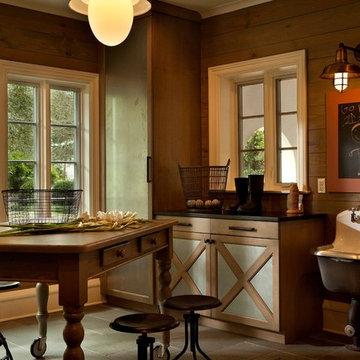
Aménagement d'une grande buanderie classique en bois brun multi-usage avec un évier utilitaire, un plan de travail en quartz modifié, un mur marron, un sol en ardoise et un sol marron.
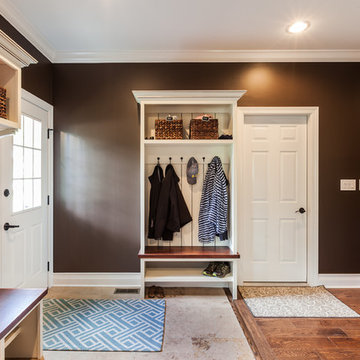
Traditional inset cabinetry (with a shaker and bead) flank these beautiful walls in Clarendon Hills. The two tone kitchen cabinets are finished in a dark brown (island and cabinet hood) and a cream with a glaze on the perimeter.
The multi-purpose laundry room also holds two mudroom lockers for shoes, jackets, winter accessories, and school supplies.
Cabinetry designed, built, and installed by Wheatland Custom Cabinetry & Woodwork. General contracting and remodel by Hyland Homes.

Réalisation d'une buanderie parallèle tradition dédiée et de taille moyenne avec un évier posé, un placard avec porte à panneau encastré, des portes de placard grises, un plan de travail en quartz modifié, une crédence marron, une crédence en céramique, un mur marron, un sol en carrelage de céramique, des machines côte à côte, un sol marron et un plan de travail blanc.

Todd Myra Photography
Idées déco pour une buanderie montagne en L et bois brun multi-usage et de taille moyenne avec un évier encastré, un placard avec porte à panneau surélevé, un mur marron, des machines côte à côte, un sol marron et un sol en carrelage de céramique.
Idées déco pour une buanderie montagne en L et bois brun multi-usage et de taille moyenne avec un évier encastré, un placard avec porte à panneau surélevé, un mur marron, des machines côte à côte, un sol marron et un sol en carrelage de céramique.
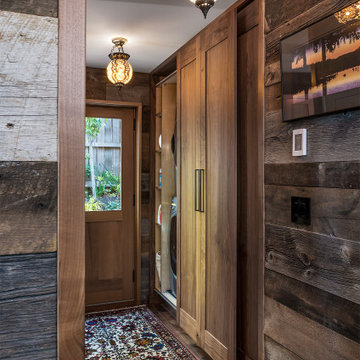
Aménagement d'une petite buanderie linéaire montagne en bois brun avec un placard, un placard à porte shaker, un mur marron, un sol en bois brun, des machines superposées et un sol marron.
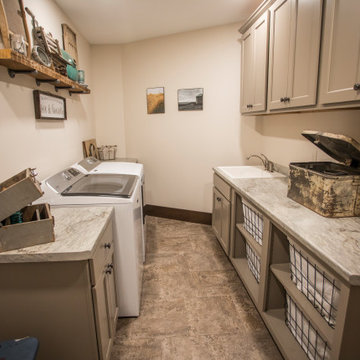
Storage galore in this main floor laundry room!
Inspiration pour une buanderie parallèle bohème dédiée et de taille moyenne avec un évier posé, un placard à porte plane, des portes de placard beiges, un plan de travail en stratifié, un mur marron, un sol en vinyl, des machines côte à côte, un sol marron et un plan de travail gris.
Inspiration pour une buanderie parallèle bohème dédiée et de taille moyenne avec un évier posé, un placard à porte plane, des portes de placard beiges, un plan de travail en stratifié, un mur marron, un sol en vinyl, des machines côte à côte, un sol marron et un plan de travail gris.
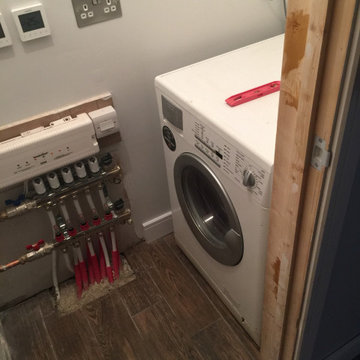
Idée de décoration pour une petite buanderie design en U avec un placard, un mur marron, un sol en carrelage de céramique et un sol marron.
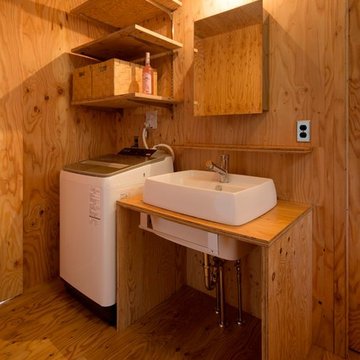
photo:shinichi hanaoka
Exemple d'une buanderie tendance avec un mur marron, un sol en bois brun et un sol marron.
Exemple d'une buanderie tendance avec un mur marron, un sol en bois brun et un sol marron.
Idées déco de buanderies avec un mur marron et un sol marron
1
