Idées déco de buanderies avec un sol marron et un plan de travail beige
Trier par :
Budget
Trier par:Populaires du jour
1 - 20 sur 280 photos
1 sur 3

The artful cabinet doors were repurposed from a wardrobe that sat in the original home.
Exemple d'une petite buanderie chic avec un évier 1 bac, un placard avec porte à panneau encastré, plan de travail en marbre, une crédence blanche, un mur blanc, un sol en carrelage de céramique, un sol marron et un plan de travail beige.
Exemple d'une petite buanderie chic avec un évier 1 bac, un placard avec porte à panneau encastré, plan de travail en marbre, une crédence blanche, un mur blanc, un sol en carrelage de céramique, un sol marron et un plan de travail beige.

Inspiration pour une petite buanderie linéaire design avec un placard, un évier encastré, un placard à porte plane, des portes de placard beiges, un plan de travail en quartz modifié, un mur vert, parquet clair, des machines superposées, un sol marron et un plan de travail beige.

Cette image montre une petite buanderie linéaire traditionnelle avec un placard avec porte à panneau encastré, des portes de placard blanches, un mur beige, un sol en carrelage de porcelaine, des machines côte à côte, un sol marron et un plan de travail beige.

This spacious laundry room is conveniently tucked away behind the kitchen. Location and layout were specifically designed to provide high function and access while "hiding" the laundry room so you almost don't even know it's there. Design solutions focused on capturing the use of natural light in the room and capitalizing on the great view to the garden.
Slate tiles run through this area and the mud room adjacent so that the dogs can have a space to shake off just inside the door from the dog run. The white cabinetry is understated full overlay with a recessed panel while the interior doors have a rich big bolection molding creating a quality feel with an understated beach vibe.
One of my favorite details here is the window surround and the integration into the cabinetry and tile backsplash. We used 1x4 trim around the window , but accented it with a Cambria backsplash. The crown from the cabinetry finishes off the top of the 1x trim to the inside corner of the wall and provides a termination point for the backsplash tile on both sides of the window.
Beautifully appointed custom home near Venice Beach, FL. Designed with the south Florida cottage style that is prevalent in Naples. Every part of this home is detailed to show off the work of the craftsmen that created it.

Cette image montre une petite buanderie linéaire traditionnelle avec un placard, un évier de ferme, un placard avec porte à panneau encastré, des portes de placard blanches, un plan de travail en bois, un mur gris, un sol en carrelage de céramique, des machines côte à côte, un sol marron et un plan de travail beige.

Former Kitchen was converted to new Laundry / Mud room, removing the need for the client to travel to basement for laundry. Bench is perfect place to put shoes on with storage drawer below
Photography by: Jeffrey E Tryon

Hidden away, this laundry looks like a storage cabinet, matching the existing home.
Photos by Brisbane Kitchens & Bathrooms
Cette photo montre une petite buanderie linéaire tendance dédiée avec un évier posé, un placard à porte plane, des portes de placard blanches, un plan de travail en quartz modifié, un mur blanc, parquet foncé, des machines superposées, un sol marron et un plan de travail beige.
Cette photo montre une petite buanderie linéaire tendance dédiée avec un évier posé, un placard à porte plane, des portes de placard blanches, un plan de travail en quartz modifié, un mur blanc, parquet foncé, des machines superposées, un sol marron et un plan de travail beige.

Idée de décoration pour une buanderie champêtre en U dédiée avec un évier de ferme, un placard avec porte à panneau surélevé, des portes de placards vertess, un mur multicolore, un sol en bois brun, des machines côte à côte, un sol marron et un plan de travail beige.

The Official Photographers - Aaron & Shannon Radford
Idées déco pour une buanderie linéaire campagne multi-usage avec un évier de ferme, un placard à porte shaker, des portes de placard beiges, un mur blanc, parquet foncé, des machines côte à côte, un sol marron et un plan de travail beige.
Idées déco pour une buanderie linéaire campagne multi-usage avec un évier de ferme, un placard à porte shaker, des portes de placard beiges, un mur blanc, parquet foncé, des machines côte à côte, un sol marron et un plan de travail beige.

Inspiration pour une buanderie traditionnelle en L dédiée et de taille moyenne avec un évier utilitaire, un placard avec porte à panneau encastré, des portes de placard blanches, un plan de travail en granite, un mur beige, un sol en vinyl, des machines côte à côte, un sol marron et un plan de travail beige.

Inspiration pour une grande buanderie traditionnelle en U dédiée avec un évier encastré, un placard avec porte à panneau surélevé, des portes de placard grises, un plan de travail en granite, un mur beige, sol en béton ciré, des machines côte à côte, un sol marron et un plan de travail beige.
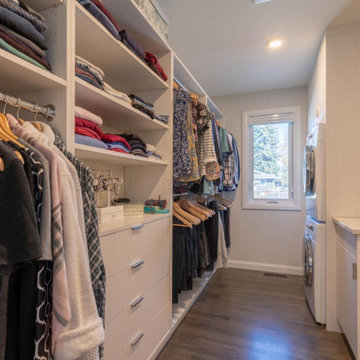
Inspiration pour une petite buanderie linéaire vintage en bois clair multi-usage avec un placard à porte plane, un plan de travail en quartz modifié, un mur gris, un sol en bois brun, des machines superposées, un sol marron et un plan de travail beige.
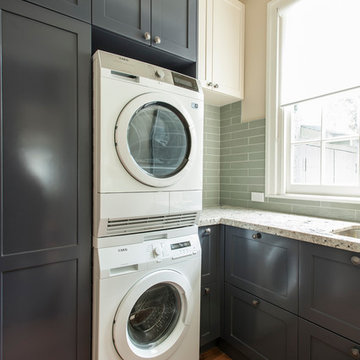
Photo: Mark Fergus
Aménagement d'une petite buanderie classique en L multi-usage avec un placard à porte shaker, des portes de placard grises, un plan de travail en granite, un mur beige, un sol en bois brun, des machines superposées, un sol marron et un plan de travail beige.
Aménagement d'une petite buanderie classique en L multi-usage avec un placard à porte shaker, des portes de placard grises, un plan de travail en granite, un mur beige, un sol en bois brun, des machines superposées, un sol marron et un plan de travail beige.

There original terra-cotta floor tile is the perfect foundation for this laundry room makeover. This whole-house remodel was designed and built by Meadowlark Design+Build in Ann Arbor, Michigan. Photos by Sean Carter.
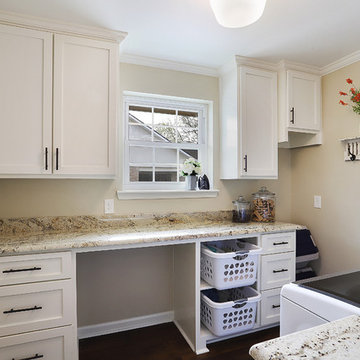
Exemple d'une buanderie parallèle nature dédiée et de taille moyenne avec un placard à porte shaker, des portes de placard blanches, un plan de travail en granite, un mur beige, un sol en carrelage de porcelaine, des machines côte à côte, un sol marron et un plan de travail beige.
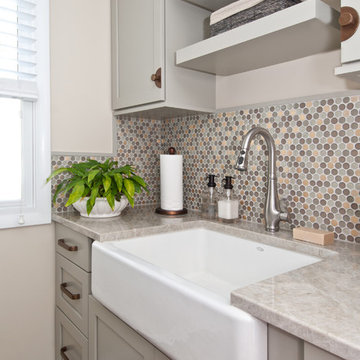
Photography: Megan Chaffin
Réalisation d'une buanderie tradition avec un évier de ferme, un placard à porte shaker, des portes de placard grises, un mur beige, parquet foncé, un sol marron et un plan de travail beige.
Réalisation d'une buanderie tradition avec un évier de ferme, un placard à porte shaker, des portes de placard grises, un mur beige, parquet foncé, un sol marron et un plan de travail beige.
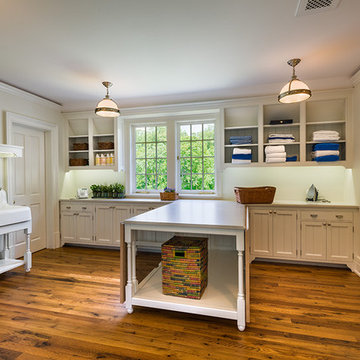
Tom Crane
Réalisation d'une grande buanderie tradition en L dédiée avec un évier de ferme, des portes de placard blanches, un placard à porte shaker, un plan de travail en bois, un mur blanc, parquet clair, des machines côte à côte, un sol marron et un plan de travail beige.
Réalisation d'une grande buanderie tradition en L dédiée avec un évier de ferme, des portes de placard blanches, un placard à porte shaker, un plan de travail en bois, un mur blanc, parquet clair, des machines côte à côte, un sol marron et un plan de travail beige.

Idée de décoration pour une petite buanderie linéaire tradition avec un placard, un évier encastré, un placard à porte shaker, des portes de placard blanches, un plan de travail en quartz modifié, un mur beige, parquet foncé, des machines côte à côte, un sol marron et un plan de travail beige.

Aménagement d'une petite buanderie linéaire classique en bois brun multi-usage avec un évier 1 bac, un placard avec porte à panneau surélevé, parquet clair, des machines côte à côte, un plan de travail en granite, un mur multicolore, un sol marron et un plan de travail beige.
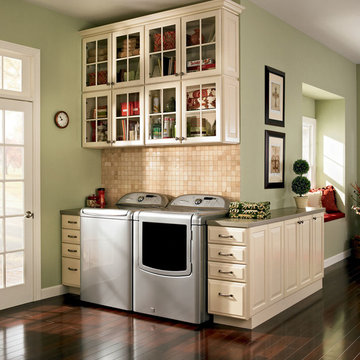
Winchester/Painted/Silk
Shenandoah Cabinetry
Aménagement d'une buanderie classique avec des portes de placard beiges, un sol marron et un plan de travail beige.
Aménagement d'une buanderie classique avec des portes de placard beiges, un sol marron et un plan de travail beige.
Idées déco de buanderies avec un sol marron et un plan de travail beige
1