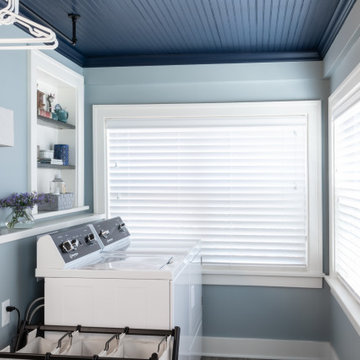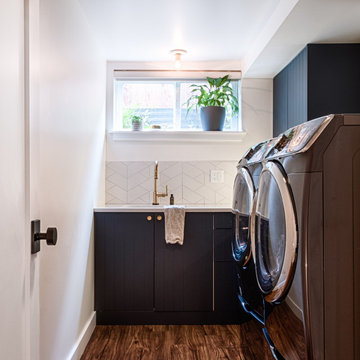Idées déco de buanderies avec un sol marron et différents designs de plafond
Trier par :
Budget
Trier par:Populaires du jour
1 - 20 sur 178 photos
1 sur 3

Cette photo montre une petite buanderie parallèle chic multi-usage avec un placard à porte shaker, des portes de placard blanches, une crédence blanche, une crédence en bois, un mur blanc, parquet clair, un sol marron, un plafond en papier peint, du papier peint, des machines superposées, un évier 1 bac, un plan de travail en quartz modifié et un plan de travail gris.

Cette photo montre une buanderie linéaire chic multi-usage avec un mur bleu, un sol en carrelage de porcelaine, des machines côte à côte, un sol marron, un plafond en bois et du lambris.

Laundry with concealed washer and dryer behind doors one could think this was a butlers pantry instead. Open shelving to give a lived in personal look.

かわいいを取り入れた家づくりがいい。
無垢の床など自然素材を多めにシンプルに。
お気に入りの場所はちょっとした広くしたお風呂。
家族みんなで動線を考え、たったひとつ間取りにたどり着いた。
コンパクトだけど快適に暮らせるようなつくりを。
そんな理想を取り入れた建築計画を一緒に考えました。
そして、家族の想いがまたひとつカタチになりました。
家族構成:30代夫婦
施工面積: 132.9㎡(40.12坪)
竣工:2022年1月

Laundry room added to attic
Exemple d'une petite buanderie linéaire chic multi-usage avec parquet clair, des machines côte à côte, un sol marron, un plafond voûté et du papier peint.
Exemple d'une petite buanderie linéaire chic multi-usage avec parquet clair, des machines côte à côte, un sol marron, un plafond voûté et du papier peint.

Laundry room's are one of the most utilized spaces in the home so it's paramount that the design is not only functional but characteristic of the client. To continue with the rustic farmhouse aesthetic, we wanted to give our client the ability to walk into their laundry room and be happy about being in it. Custom laminate cabinetry in a sage colored green pairs with the green and white landscape scene wallpaper on the ceiling. To add more texture, white square porcelain tiles are on the sink wall, while small bead board painted green to match the cabinetry is on the other walls. The large sink provides ample space to wash almost anything and the brick flooring is a perfect touch of utilitarian that the client desired.

Cette image montre une grande buanderie linéaire traditionnelle dédiée avec un évier encastré, un placard à porte shaker, des portes de placard blanches, un plan de travail en quartz modifié, un mur bleu, un sol en carrelage de porcelaine, des machines côte à côte, un sol marron, un plan de travail blanc, un plafond voûté et du papier peint.

This LVP driftwood-inspired design balances overcast grey hues with subtle taupes. A smooth, calming style with a neutral undertone that works with all types of decor. With the Modin Collection, we have raised the bar on luxury vinyl plank. The result is a new standard in resilient flooring. Modin offers true embossed in register texture, a low sheen level, a rigid SPC core, an industry-leading wear layer, and so much more.

A quiet laundry room with soft colours and natural hardwood flooring. This laundry room features light blue framed cabinetry, an apron fronted sink, a custom backsplash shape, and hooks for hanging linens.

Idée de décoration pour une grande buanderie linéaire minimaliste en bois foncé multi-usage avec un évier 1 bac, un placard à porte plane, un plan de travail en quartz modifié, une crédence en feuille de verre, un mur blanc, un sol en vinyl, des machines dissimulées, un sol marron, un plan de travail blanc et un plafond voûté.

A Laundry with a view and an organized tall storage cabinet for cleaning supplies and equipment
Cette image montre une buanderie rustique en U multi-usage et de taille moyenne avec un placard à porte plane, des portes de placards vertess, un plan de travail en quartz modifié, une crédence blanche, une crédence en quartz modifié, un mur beige, sol en stratifié, des machines côte à côte, un sol marron, un plan de travail blanc et un plafond décaissé.
Cette image montre une buanderie rustique en U multi-usage et de taille moyenne avec un placard à porte plane, des portes de placards vertess, un plan de travail en quartz modifié, une crédence blanche, une crédence en quartz modifié, un mur beige, sol en stratifié, des machines côte à côte, un sol marron, un plan de travail blanc et un plafond décaissé.

Coburg Frieze is a purified design that questions what’s really needed.
The interwar property was transformed into a long-term family home that celebrates lifestyle and connection to the owners’ much-loved garden. Prioritising quality over quantity, the crafted extension adds just 25sqm of meticulously considered space to our clients’ home, honouring Dieter Rams’ enduring philosophy of “less, but better”.
We reprogrammed the original floorplan to marry each room with its best functional match – allowing an enhanced flow of the home, while liberating budget for the extension’s shared spaces. Though modestly proportioned, the new communal areas are smoothly functional, rich in materiality, and tailored to our clients’ passions. Shielding the house’s rear from harsh western sun, a covered deck creates a protected threshold space to encourage outdoor play and interaction with the garden.
This charming home is big on the little things; creating considered spaces that have a positive effect on daily life.

Reforma integral Sube Interiorismo www.subeinteriorismo.com
Biderbost Photo
Cette photo montre une buanderie chic en L de taille moyenne avec un placard, un évier encastré, un placard avec porte à panneau surélevé, des portes de placard grises, un plan de travail en quartz modifié, une crédence blanche, une crédence en quartz modifié, un mur multicolore, sol en stratifié, un lave-linge séchant, un sol marron, un plan de travail blanc, un plafond décaissé et du papier peint.
Cette photo montre une buanderie chic en L de taille moyenne avec un placard, un évier encastré, un placard avec porte à panneau surélevé, des portes de placard grises, un plan de travail en quartz modifié, une crédence blanche, une crédence en quartz modifié, un mur multicolore, sol en stratifié, un lave-linge séchant, un sol marron, un plan de travail blanc, un plafond décaissé et du papier peint.

A mudroom with a laundry cabinet features large windows that provide an abundance of natural light. The custom screens, made from Ash and natural rattan cane webbing, incorporate built-in vents to conceal the washer and dryer while in use.

The closet system and laundry space affords these traveling homeowners a place to prep for their travels.
Idée de décoration pour une buanderie parallèle tradition en bois brun de taille moyenne avec un placard, un plan de travail en bois, une crédence blanche, une crédence en carreau de porcelaine, un mur blanc, parquet clair, des machines côte à côte, un sol marron, un plan de travail marron et un plafond voûté.
Idée de décoration pour une buanderie parallèle tradition en bois brun de taille moyenne avec un placard, un plan de travail en bois, une crédence blanche, une crédence en carreau de porcelaine, un mur blanc, parquet clair, des machines côte à côte, un sol marron, un plan de travail marron et un plafond voûté.

Laundry Room
Idée de décoration pour une grande buanderie design multi-usage avec un évier 1 bac, placards, des portes de placard marrons, un plan de travail en béton, un mur blanc, un sol en bois brun, des machines dissimulées, un sol marron, un plan de travail gris, différents designs de plafond et différents habillages de murs.
Idée de décoration pour une grande buanderie design multi-usage avec un évier 1 bac, placards, des portes de placard marrons, un plan de travail en béton, un mur blanc, un sol en bois brun, des machines dissimulées, un sol marron, un plan de travail gris, différents designs de plafond et différents habillages de murs.

Idées déco pour une petite buanderie linéaire contemporaine avec un placard, un placard à porte vitrée, un mur beige, parquet foncé, des machines superposées, un sol marron, un plafond en lambris de bois et du lambris de bois.

A matching cabinet features one side with hidden storage, with the other open to provide seating. The bench is upholstered in soft bouclé, perfect for removing or putting on shoes. The hand-blown wall sconce is suspended by a leather strap above this bench, illuminating the space. The bench toss pillow made from wool fabric features a digital print that looks like marble, adding comfort to the area while echoing material elements throughout the house.

Cette photo montre une buanderie linéaire chic multi-usage avec un mur bleu, un sol en carrelage de porcelaine, des machines côte à côte, un sol marron, un plafond en bois et du lambris.

Inspiration pour une buanderie traditionnelle de taille moyenne avec sol en stratifié, un sol marron et un plafond à caissons.
Idées déco de buanderies avec un sol marron et différents designs de plafond
1