Idées déco de buanderies avec un mur bleu et un sol multicolore
Trier par :
Budget
Trier par:Populaires du jour
1 - 20 sur 86 photos
1 sur 3

This laundry room features custom built-in storage with white shaker cabinets, black cabinet knobs, Quartz countertop, and a beautiful blue tile floor. You can gain easy access to the screened porch through the black dutch door,

This long narrow laundry room was transformed into amazing storage for a family with 3 baseball playing boys. Lots of storage for sports equipment and shoes and a beautiful dedicated laundry area.

Idées déco pour une grande buanderie campagne en L dédiée avec un évier encastré, un placard à porte shaker, des portes de placard noires, un plan de travail en granite, un mur bleu, un sol en carrelage de céramique, des machines côte à côte, un sol multicolore et plan de travail noir.

Combination layout of laundry, mudroom & pantry rooms come together in cabinetry & cohesive design. Soft maple cabinetry finished in our light, Antique White stain creates the lake house, beach style.

Idées déco pour une grande buanderie classique en U dédiée avec un évier encastré, un placard à porte plane, des portes de placard blanches, un mur bleu, un sol en carrelage de porcelaine, des machines côte à côte et un sol multicolore.
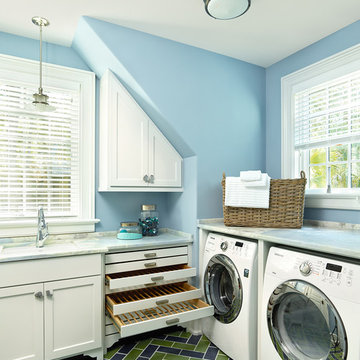
Holger Obenaus
Cette image montre une buanderie traditionnelle en L dédiée et de taille moyenne avec un évier encastré, un placard à porte shaker, des portes de placard blanches, un mur bleu, des machines côte à côte et un sol multicolore.
Cette image montre une buanderie traditionnelle en L dédiée et de taille moyenne avec un évier encastré, un placard à porte shaker, des portes de placard blanches, un mur bleu, des machines côte à côte et un sol multicolore.

One of the few truly American architectural styles, the Craftsman/Prairie style was developed around the turn of the century by a group of Midwestern architects who drew their inspiration from the surrounding landscape. The spacious yet cozy Thompson draws from features from both Craftsman/Prairie and Farmhouse styles for its all-American appeal. The eye-catching exterior includes a distinctive side entrance and stone accents as well as an abundance of windows for both outdoor views and interior rooms bathed in natural light.
The floor plan is equally creative. The large floor porch entrance leads into a spacious 2,400-square-foot main floor plan, including a living room with an unusual corner fireplace. Designed for both ease and elegance, it also features a sunroom that takes full advantage of the nearby outdoors, an adjacent private study/retreat and an open plan kitchen and dining area with a handy walk-in pantry filled with convenient storage. Not far away is the private master suite with its own large bathroom and closet, a laundry area and a 800-square-foot, three-car garage. At night, relax in the 1,000-square foot lower level family room or exercise space. When the day is done, head upstairs to the 1,300 square foot upper level, where three cozy bedrooms await, each with its own private bath.
Photographer: Ashley Avila Photography
Builder: Bouwkamp Builders
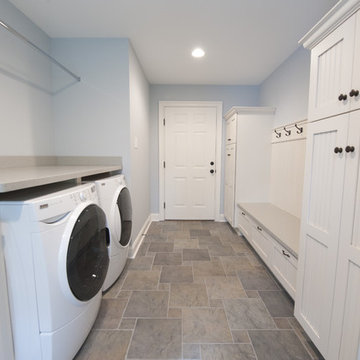
Photo by John Welsh.
Idée de décoration pour une buanderie tradition avec des portes de placard blanches, un mur bleu, un sol en carrelage de céramique, des machines côte à côte et un sol multicolore.
Idée de décoration pour une buanderie tradition avec des portes de placard blanches, un mur bleu, un sol en carrelage de céramique, des machines côte à côte et un sol multicolore.

The water views, wall to wall shaker style joinery and Revival Victoria floor tiles makes laundry duties a pleasure.
Idées déco pour une grande buanderie parallèle bord de mer dédiée avec un évier encastré, un placard à porte shaker, des portes de placard blanches, un plan de travail en quartz modifié, une crédence multicolore, une crédence en carreau de porcelaine, un mur bleu, un sol en carrelage de porcelaine, des machines côte à côte, un sol multicolore et un plan de travail gris.
Idées déco pour une grande buanderie parallèle bord de mer dédiée avec un évier encastré, un placard à porte shaker, des portes de placard blanches, un plan de travail en quartz modifié, une crédence multicolore, une crédence en carreau de porcelaine, un mur bleu, un sol en carrelage de porcelaine, des machines côte à côte, un sol multicolore et un plan de travail gris.

The custom laundry room remodel brings together classic and modern elements, combining the timeless appeal of a black and white checkerboard-pattern marble tile floor, white quartz countertops, and a glossy white ceramic tile backsplash. The laundry room’s Shaker cabinets, painted in Benjamin Moore Boothbay Gray, boast floor to ceiling storage with a wall mounted ironing board and hanging drying station. Additional features include full size stackable washer and dryer, white apron farmhouse sink with polished chrome faucet and decorative floating shelves.
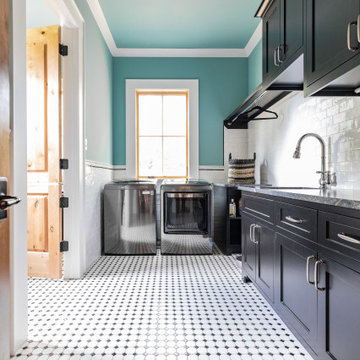
Cette photo montre une grande buanderie nature en L dédiée avec un évier encastré, un placard à porte shaker, des portes de placard noires, un plan de travail en granite, un mur bleu, un sol en carrelage de céramique, des machines côte à côte, un sol multicolore et plan de travail noir.

After photo - front loading washer/dryer with continuous counter. "Fresh as soap" look, requested by client. Hanging rod suspended from ceiling.
Réalisation d'une grande buanderie linéaire tradition dédiée avec un plan de travail en stratifié, un évier posé, des portes de placard blanches, un placard à porte shaker, un mur bleu, un sol en linoléum, des machines côte à côte, un sol multicolore et un plan de travail blanc.
Réalisation d'une grande buanderie linéaire tradition dédiée avec un plan de travail en stratifié, un évier posé, des portes de placard blanches, un placard à porte shaker, un mur bleu, un sol en linoléum, des machines côte à côte, un sol multicolore et un plan de travail blanc.
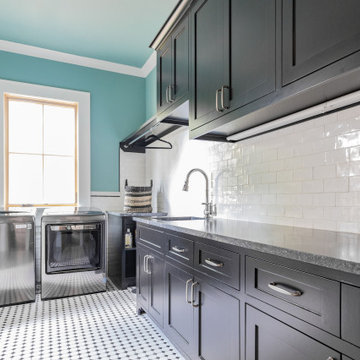
Cette image montre une grande buanderie rustique en L dédiée avec un évier encastré, un placard à porte shaker, des portes de placard noires, un plan de travail en granite, un mur bleu, un sol en carrelage de céramique, des machines côte à côte, un sol multicolore et plan de travail noir.

Builder: Copper Creek, LLC
Architect: David Charlez Designs
Interior Design: Bria Hammel Interiors
Photo Credit: Spacecrafting
Exemple d'une buanderie parallèle chic dédiée avec un évier 1 bac, des portes de placard blanches, un plan de travail en bois, un mur bleu, un sol en carrelage de céramique, des machines côte à côte, un sol multicolore et un plan de travail marron.
Exemple d'une buanderie parallèle chic dédiée avec un évier 1 bac, des portes de placard blanches, un plan de travail en bois, un mur bleu, un sol en carrelage de céramique, des machines côte à côte, un sol multicolore et un plan de travail marron.
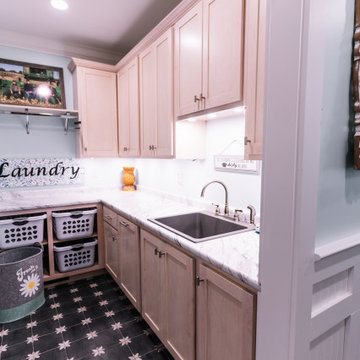
Combination layout of laundry, mudroom & pantry rooms come together in cabinetry & cohesive design. Soft maple cabinetry finished in our light, Antique White stain creates the lake house, beach style.
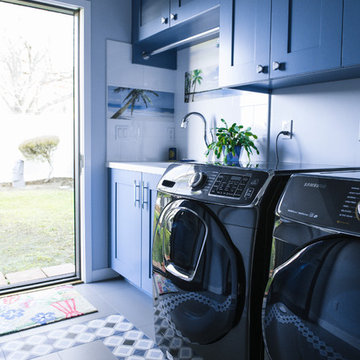
Detailed geometric patterned tiles add playfulness to this laundry room
Exemple d'une buanderie parallèle tendance dédiée et de taille moyenne avec un évier encastré, un placard à porte shaker, des portes de placard bleues, un mur bleu, un sol en carrelage de céramique et un sol multicolore.
Exemple d'une buanderie parallèle tendance dédiée et de taille moyenne avec un évier encastré, un placard à porte shaker, des portes de placard bleues, un mur bleu, un sol en carrelage de céramique et un sol multicolore.

One of the few truly American architectural styles, the Craftsman/Prairie style was developed around the turn of the century by a group of Midwestern architects who drew their inspiration from the surrounding landscape. The spacious yet cozy Thompson draws from features from both Craftsman/Prairie and Farmhouse styles for its all-American appeal. The eye-catching exterior includes a distinctive side entrance and stone accents as well as an abundance of windows for both outdoor views and interior rooms bathed in natural light.
The floor plan is equally creative. The large floor porch entrance leads into a spacious 2,400-square-foot main floor plan, including a living room with an unusual corner fireplace. Designed for both ease and elegance, it also features a sunroom that takes full advantage of the nearby outdoors, an adjacent private study/retreat and an open plan kitchen and dining area with a handy walk-in pantry filled with convenient storage. Not far away is the private master suite with its own large bathroom and closet, a laundry area and a 800-square-foot, three-car garage. At night, relax in the 1,000-square foot lower level family room or exercise space. When the day is done, head upstairs to the 1,300 square foot upper level, where three cozy bedrooms await, each with its own private bath.
Photographer: Ashley Avila Photography
Builder: Bouwkamp Builders

Tom Roe
Idée de décoration pour une petite buanderie tradition en L multi-usage avec un évier posé, un placard à porte affleurante, des portes de placard blanches, plan de travail en marbre, un mur bleu, un sol en carrelage de céramique, un lave-linge séchant, un sol multicolore et un plan de travail blanc.
Idée de décoration pour une petite buanderie tradition en L multi-usage avec un évier posé, un placard à porte affleurante, des portes de placard blanches, plan de travail en marbre, un mur bleu, un sol en carrelage de céramique, un lave-linge séchant, un sol multicolore et un plan de travail blanc.
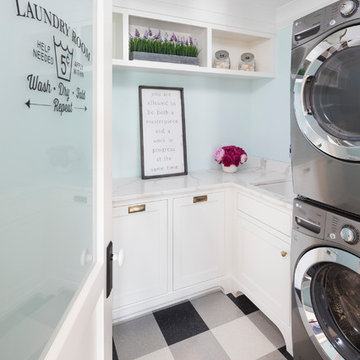
Landmark Photography
Aménagement d'une buanderie bord de mer en L dédiée avec un évier encastré, des portes de placard blanches, un mur bleu, des machines superposées, un sol multicolore et un plan de travail gris.
Aménagement d'une buanderie bord de mer en L dédiée avec un évier encastré, des portes de placard blanches, un mur bleu, des machines superposées, un sol multicolore et un plan de travail gris.
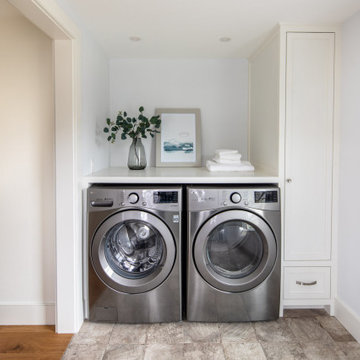
Cette photo montre une petite buanderie linéaire bord de mer dédiée avec des machines côte à côte, un mur bleu, un sol multicolore, un plan de travail blanc, un placard avec porte à panneau encastré, des portes de placard blanches, un plan de travail en bois et un sol en carrelage de céramique.
Idées déco de buanderies avec un mur bleu et un sol multicolore
1