Idées déco de buanderies avec un plan de travail en stratifié et un sol multicolore
Trier par :
Budget
Trier par:Populaires du jour
1 - 20 sur 168 photos
1 sur 3

After photo - front loading washer/dryer with continuous counter. "Fresh as soap" look, requested by client. Hanging rod suspended from ceiling.
Réalisation d'une grande buanderie linéaire tradition dédiée avec un plan de travail en stratifié, un évier posé, des portes de placard blanches, un placard à porte shaker, un mur bleu, un sol en linoléum, des machines côte à côte, un sol multicolore et un plan de travail blanc.
Réalisation d'une grande buanderie linéaire tradition dédiée avec un plan de travail en stratifié, un évier posé, des portes de placard blanches, un placard à porte shaker, un mur bleu, un sol en linoléum, des machines côte à côte, un sol multicolore et un plan de travail blanc.
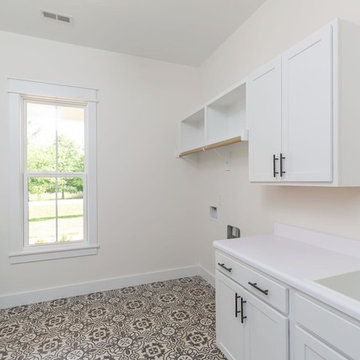
Dwight Myers Real Estate Photography
Inspiration pour une grande buanderie rustique multi-usage avec un évier posé, un placard à porte shaker, des portes de placard blanches, un plan de travail en stratifié, un mur blanc, un sol en carrelage de céramique, des machines côte à côte, un sol multicolore et un plan de travail blanc.
Inspiration pour une grande buanderie rustique multi-usage avec un évier posé, un placard à porte shaker, des portes de placard blanches, un plan de travail en stratifié, un mur blanc, un sol en carrelage de céramique, des machines côte à côte, un sol multicolore et un plan de travail blanc.

(c) Cipher Imaging Architectural Photography
Aménagement d'une petite buanderie classique en L et bois brun dédiée avec un placard avec porte à panneau surélevé, un plan de travail en stratifié, un mur gris, un sol en carrelage de porcelaine, un sol multicolore et des machines superposées.
Aménagement d'une petite buanderie classique en L et bois brun dédiée avec un placard avec porte à panneau surélevé, un plan de travail en stratifié, un mur gris, un sol en carrelage de porcelaine, un sol multicolore et des machines superposées.
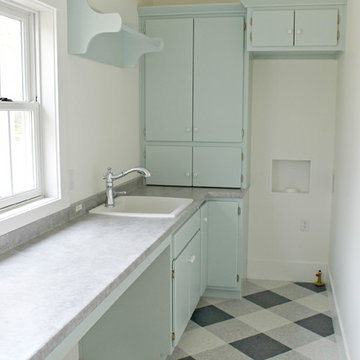
Cette image montre une buanderie rustique en L dédiée et de taille moyenne avec un évier posé, un placard à porte plane, des portes de placards vertess, un plan de travail en stratifié, un mur blanc, un sol en carrelage de céramique, des machines superposées et un sol multicolore.

Laundry room with hanging space and utility sink.
Exemple d'une buanderie chic en U et bois brun dédiée et de taille moyenne avec un évier utilitaire, un placard avec porte à panneau encastré, un plan de travail en stratifié, une crédence blanche, une crédence en carrelage métro, un mur gris, sol en stratifié, des machines côte à côte, un sol multicolore et un plan de travail gris.
Exemple d'une buanderie chic en U et bois brun dédiée et de taille moyenne avec un évier utilitaire, un placard avec porte à panneau encastré, un plan de travail en stratifié, une crédence blanche, une crédence en carrelage métro, un mur gris, sol en stratifié, des machines côte à côte, un sol multicolore et un plan de travail gris.

Tucked between the Main House and the Guest Addition is the new Laundry Room. The travertine floor tile continues from the original Kitchen into the Laundry Room.

Réalisation d'une petite buanderie linéaire design multi-usage avec un évier posé, un placard à porte shaker, des portes de placard marrons, un plan de travail en stratifié, un mur beige, un sol en bois brun, des machines côte à côte, un sol multicolore et un plan de travail marron.

Exemple d'une très grande buanderie rétro en U multi-usage avec un évier posé, un placard à porte plane, des portes de placard grises, un plan de travail en stratifié, un mur rose, sol en béton ciré, des machines côte à côte, un sol multicolore et un plan de travail multicolore.

Combination layout of laundry, mudroom & pantry rooms come together in cabinetry & cohesive design. Soft maple cabinetry finished in our light, Antique White stain creates the lake house, beach style.
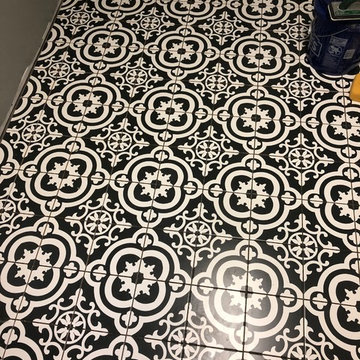
Ceramic tile flooring
Inspiration pour une buanderie rustique en L et bois foncé multi-usage et de taille moyenne avec un évier posé, un placard à porte shaker, un plan de travail en stratifié, un mur gris, un sol en carrelage de céramique, des machines côte à côte et un sol multicolore.
Inspiration pour une buanderie rustique en L et bois foncé multi-usage et de taille moyenne avec un évier posé, un placard à porte shaker, un plan de travail en stratifié, un mur gris, un sol en carrelage de céramique, des machines côte à côte et un sol multicolore.

Photo by Seth Hannula
Cette photo montre une grande buanderie linéaire chic dédiée avec un évier posé, un placard à porte plane, des portes de placard blanches, un plan de travail en stratifié, un mur rose, des machines côte à côte, un sol multicolore, sol en béton ciré et un plan de travail blanc.
Cette photo montre une grande buanderie linéaire chic dédiée avec un évier posé, un placard à porte plane, des portes de placard blanches, un plan de travail en stratifié, un mur rose, des machines côte à côte, un sol multicolore, sol en béton ciré et un plan de travail blanc.
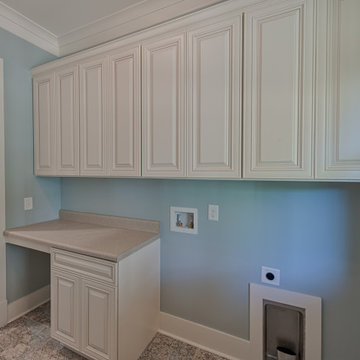
Aménagement d'une buanderie linéaire campagne dédiée et de taille moyenne avec un placard à porte shaker, des portes de placard beiges, un plan de travail en stratifié, un mur bleu, un sol en calcaire, des machines côte à côte, un sol multicolore et un plan de travail beige.

The laundry is cosy but functional with natural light warming the space and helping it to feel open.
There is storage above and below the benchtop that runs the full length of the room.
There is space for washing baskets to be stored, a drying rack for those clothes that 'must' dry today, and open shelving with some fun wall hooks for coats and hats - turtles for the kids and starfish for the adults!
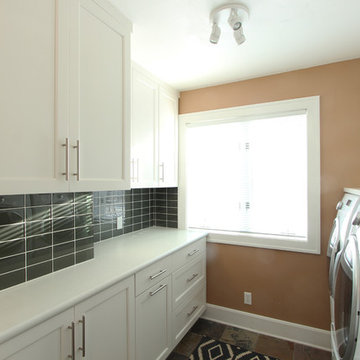
A cresent edge was selected for the countertop nosing on the laminate top to give it a more custom look. A subtle striped pattern is on the laminate if you look close enough. The glass subway tile was straight laid for a more modern look.

Spcacecrafters
Exemple d'une buanderie parallèle chic de taille moyenne avec un placard à porte plane, des portes de placard beiges, un plan de travail en stratifié, un mur beige, un sol en vinyl, des machines superposées, un sol multicolore et un plan de travail beige.
Exemple d'une buanderie parallèle chic de taille moyenne avec un placard à porte plane, des portes de placard beiges, un plan de travail en stratifié, un mur beige, un sol en vinyl, des machines superposées, un sol multicolore et un plan de travail beige.
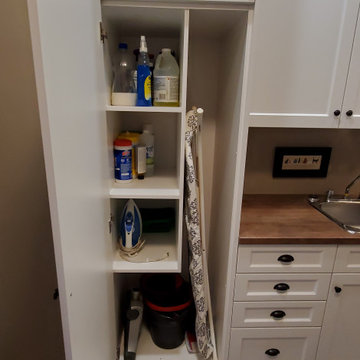
This is a renovation project where we removed all the walls on the main floor to create one large great room to maximize entertaining and family time. We where able to add a walk in pantry and separate the powder room from the laundry room as well.

A pullout ironing board is located in the top drawer of this cabinet. Easy to pullout and push back in it offers a great solution for the ironing board in any space. Concealed behind a drawer front when not in use, can swivel when used and is the perfect size.
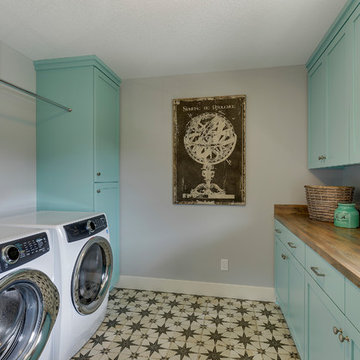
Funky laundry room with teal cabinets, floating shelves, start floor tile, and laminate "wood" countertop.
Exemple d'une buanderie parallèle nature multi-usage et de taille moyenne avec un évier posé, un placard à porte shaker, des portes de placard turquoises, un plan de travail en stratifié, un mur gris, un sol en carrelage de céramique, des machines côte à côte, un sol multicolore et un plan de travail marron.
Exemple d'une buanderie parallèle nature multi-usage et de taille moyenne avec un évier posé, un placard à porte shaker, des portes de placard turquoises, un plan de travail en stratifié, un mur gris, un sol en carrelage de céramique, des machines côte à côte, un sol multicolore et un plan de travail marron.
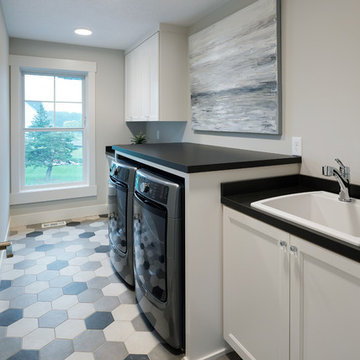
Spacecrafting Photography
Cette photo montre une buanderie parallèle chic dédiée et de taille moyenne avec un évier posé, un placard à porte shaker, des portes de placard blanches, un plan de travail en stratifié, un mur blanc, un sol en carrelage de porcelaine, des machines côte à côte, un sol multicolore et plan de travail noir.
Cette photo montre une buanderie parallèle chic dédiée et de taille moyenne avec un évier posé, un placard à porte shaker, des portes de placard blanches, un plan de travail en stratifié, un mur blanc, un sol en carrelage de porcelaine, des machines côte à côte, un sol multicolore et plan de travail noir.
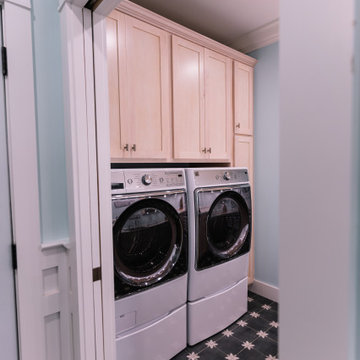
Combination layout of laundry, mudroom & pantry rooms come together in cabinetry & cohesive design. Soft maple cabinetry finished in our light, Antique White stain creates the lake house, beach style.
Idées déco de buanderies avec un plan de travail en stratifié et un sol multicolore
1