Idées déco de buanderies avec un sol multicolore
Trier par :
Budget
Trier par:Populaires du jour
141 - 160 sur 2 427 photos

Cette image montre une petite buanderie traditionnelle avec un évier encastré, un placard avec porte à panneau encastré, des portes de placard bleues, un plan de travail en quartz modifié, une crédence multicolore, une crédence en mosaïque, un mur gris, un sol en marbre, des machines côte à côte, un sol multicolore et un plan de travail blanc.
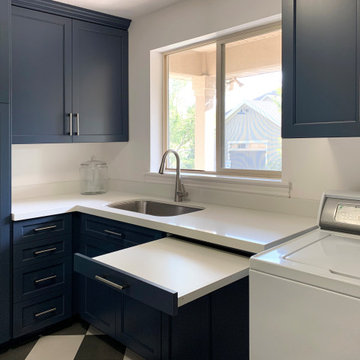
Réalisation d'une grande buanderie tradition en L multi-usage avec un évier encastré, un placard à porte shaker, des portes de placard bleues, un plan de travail en quartz modifié, une crédence blanche, une crédence en quartz modifié, un mur blanc, un sol en carrelage de céramique, des machines côte à côte, un sol multicolore et un plan de travail blanc.
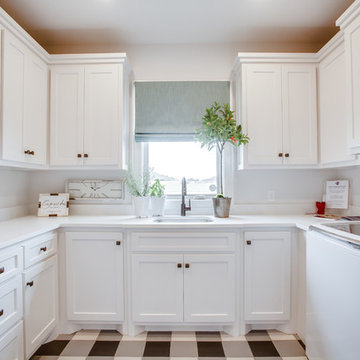
Aménagement d'une buanderie classique en U dédiée et de taille moyenne avec un évier encastré, un placard à porte shaker, des portes de placard blanches, un plan de travail en quartz modifié, un mur blanc, des machines côte à côte, un sol multicolore et un plan de travail blanc.
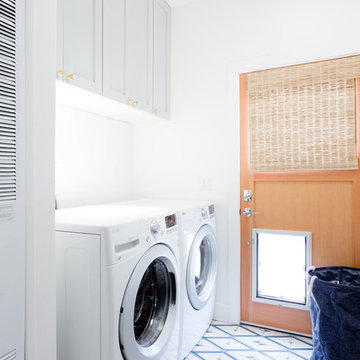
clé even made it in the laundry room of this stylish LA remodel! no space is too small for an eclectic clé favorite: https://www.cletile.com/collections/cement-tile-new-west-collection/products/new-west-pattern-five-8x8-special-order?variant=&variant=46884197382&variant=46884197446&variant=46884197382
designed by veneer design, photographed by amy bartlam

The custom laundry room remodel brings together classic and modern elements, combining the timeless appeal of a black and white checkerboard-pattern marble tile floor, white quartz countertops, and a glossy white ceramic tile backsplash. The laundry room’s Shaker cabinets, painted in Benjamin Moore Boothbay Gray, boast floor to ceiling storage with a wall mounted ironing board and hanging drying station. Additional features include full size stackable washer and dryer, white apron farmhouse sink with polished chrome faucet and decorative floating shelves.
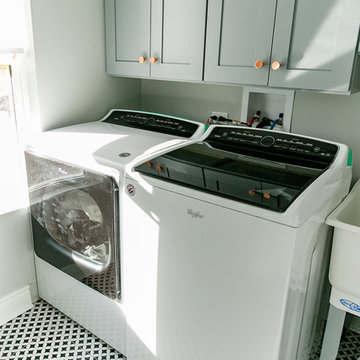
New Laundry room photos with new appliances and cabinets.
Cette photo montre une petite buanderie linéaire tendance avec un placard à porte shaker, des portes de placard grises, un mur blanc, un sol en carrelage de céramique et un sol multicolore.
Cette photo montre une petite buanderie linéaire tendance avec un placard à porte shaker, des portes de placard grises, un mur blanc, un sol en carrelage de céramique et un sol multicolore.

The Granada Hills ADU project was designed from the beginning to be a replacement home for the aging mother and father of this wonderful client.
The goal was to reach the max. allowed ADU size but at the same time to not affect the backyard with a pricey addition and not to build up and block the hillside view of the property.
The final trick was a combination of all 3 options!
We converted an extra-large 3 car garage, added about 300sq. half on the front and half on the back and the biggest trick was incorporating the existing main house guest bedroom and bath into the mix.
Final result was an amazingly large and open 1100+sq 2Br+2Ba with a dedicated laundry/utility room and huge vaulted ceiling open space for the kitchen, living room and dining area.
Since the parents were reaching an age where assistance will be required the entire home was done with ADA requirements in mind, both bathrooms are fully equipped with many helpful grab bars and both showers are curb less so no need to worry about a step.
It’s hard to notice by the photos by the roof is a hip roof, this means exposed beams, king post and huge rafter beams that were covered with real oak wood and stained to create a contrasting effect to the lighter and brighter wood floor and color scheme.
Systems wise we have a brand new electrical 3.5-ton AC unit, a 400 AMP new main panel with 2 new sub panels and of course my favorite an 80amp electrical tankless water heater and recirculation pump.

Cette image montre une buanderie parallèle bohème multi-usage et de taille moyenne avec un évier de ferme, un placard avec porte à panneau encastré, des portes de placard beiges, un plan de travail en granite, une crédence multicolore, une crédence en granite, un mur gris, sol en béton ciré, des machines côte à côte, un sol multicolore, un plan de travail multicolore et poutres apparentes.

Vista sul lavabo del secondo bagno. Gli arredi su misura consentono di sfruttare al meglio lo spazio. In una nicchia chiusa da uno sportello sono stati posizionati scaldabagno elettrico e lavatrice.
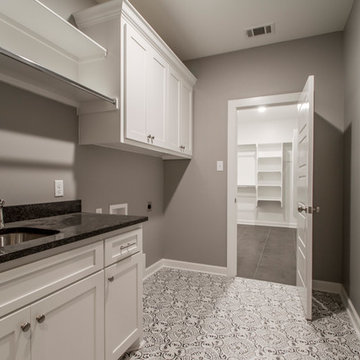
Idée de décoration pour une grande buanderie linéaire minimaliste dédiée avec un évier encastré, un placard à porte shaker, des portes de placard blanches, un plan de travail en quartz modifié, un mur gris, un sol en carrelage de céramique, des machines côte à côte, un sol multicolore et plan de travail noir.

White cabinets were used in this compact laundry room. Side by side washer and dryer on pedestals were put next to an undermount stainless steel sink cabinet. LVT floor was used that looks like marble was grouted.

Cette photo montre une buanderie chic en bois foncé dédiée et de taille moyenne avec un évier encastré, un placard à porte shaker, un plan de travail en granite, un mur beige, un sol en ardoise, des machines superposées et un sol multicolore.

Tom Roe
Inspiration pour une petite buanderie traditionnelle en L multi-usage avec un évier posé, un placard à porte affleurante, des portes de placard blanches, plan de travail en marbre, un mur bleu, un sol en carrelage de céramique, un lave-linge séchant, un sol multicolore et un plan de travail blanc.
Inspiration pour une petite buanderie traditionnelle en L multi-usage avec un évier posé, un placard à porte affleurante, des portes de placard blanches, plan de travail en marbre, un mur bleu, un sol en carrelage de céramique, un lave-linge séchant, un sol multicolore et un plan de travail blanc.

We are sincerely concerned about our customers and prevent the need for them to shop at different locations. We offer several designs and colors for fixtures and hardware from which you can select the best ones that suit the overall theme of your home. Our team will respect your preferences and give you options to choose, whether you want a traditional or contemporary design.

Architect: Domain Design Architects
Photography: Joe Belcovson Photography
Réalisation d'une grande buanderie parallèle vintage en bois brun dédiée avec un évier encastré, un placard à porte plane, un plan de travail en quartz modifié, une crédence verte, une crédence en carreau de verre, un mur blanc, un sol en calcaire, des machines superposées, un sol multicolore et un plan de travail blanc.
Réalisation d'une grande buanderie parallèle vintage en bois brun dédiée avec un évier encastré, un placard à porte plane, un plan de travail en quartz modifié, une crédence verte, une crédence en carreau de verre, un mur blanc, un sol en calcaire, des machines superposées, un sol multicolore et un plan de travail blanc.
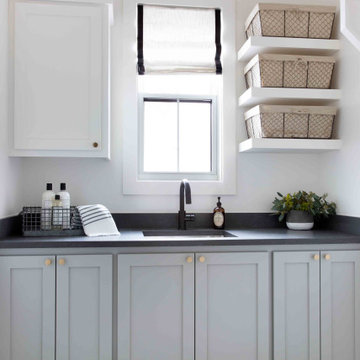
Idées déco pour une buanderie linéaire campagne dédiée et de taille moyenne avec un évier encastré, un placard à porte shaker, des portes de placard grises, un mur blanc, un sol multicolore et plan de travail noir.

Custom Craftsman
Calgary, Alberta
Laundry & Mudroom: Main Floor w/ access to Garage
Cette photo montre une buanderie parallèle nature multi-usage et de taille moyenne avec un évier encastré, un placard avec porte à panneau encastré, plan de travail en marbre, un sol en carrelage de céramique, des machines superposées, un sol multicolore, un plan de travail blanc, des portes de placard bleues et un mur gris.
Cette photo montre une buanderie parallèle nature multi-usage et de taille moyenne avec un évier encastré, un placard avec porte à panneau encastré, plan de travail en marbre, un sol en carrelage de céramique, des machines superposées, un sol multicolore, un plan de travail blanc, des portes de placard bleues et un mur gris.
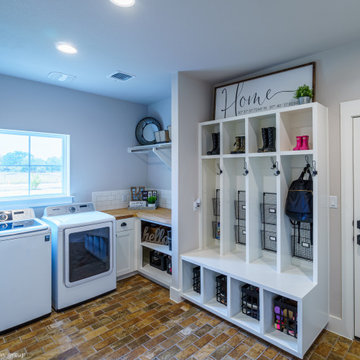
Laundry / Mudroom
Cette image montre une grande buanderie rustique en U multi-usage avec un évier de ferme, un placard avec porte à panneau encastré, des portes de placard blanches, un plan de travail en bois, un mur gris, un sol en carrelage de porcelaine, des machines côte à côte et un sol multicolore.
Cette image montre une grande buanderie rustique en U multi-usage avec un évier de ferme, un placard avec porte à panneau encastré, des portes de placard blanches, un plan de travail en bois, un mur gris, un sol en carrelage de porcelaine, des machines côte à côte et un sol multicolore.
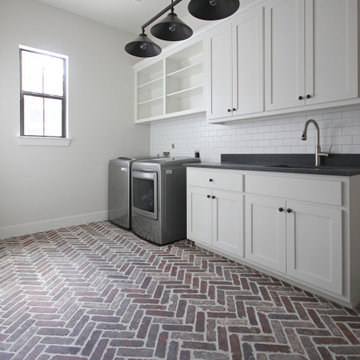
Cette image montre une très grande buanderie rustique dédiée avec un placard à porte shaker, des portes de placard blanches, un sol en brique, des machines côte à côte et un sol multicolore.
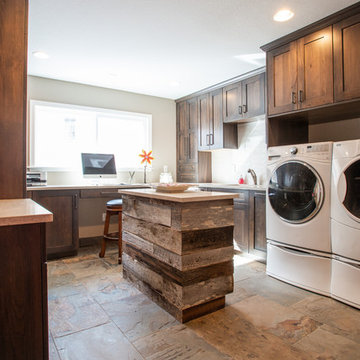
This room can be used as a home office or for the more utilitarian purposes of laundry.
The island makes a great place to fold all that freshly washed laundry.
Photography by Libbie Martin
Idées déco de buanderies avec un sol multicolore
8