Idées déco de buanderies avec un mur bleu et un sol noir
Trier par :
Budget
Trier par:Populaires du jour
1 - 20 sur 26 photos
1 sur 3

Combined Laundry and Craft Room
Exemple d'une grande buanderie chic en U multi-usage avec un placard à porte shaker, des portes de placard blanches, un plan de travail en quartz modifié, une crédence blanche, une crédence en carrelage métro, un mur bleu, un sol en carrelage de porcelaine, des machines côte à côte, un sol noir, un plan de travail blanc et du papier peint.
Exemple d'une grande buanderie chic en U multi-usage avec un placard à porte shaker, des portes de placard blanches, un plan de travail en quartz modifié, une crédence blanche, une crédence en carrelage métro, un mur bleu, un sol en carrelage de porcelaine, des machines côte à côte, un sol noir, un plan de travail blanc et du papier peint.
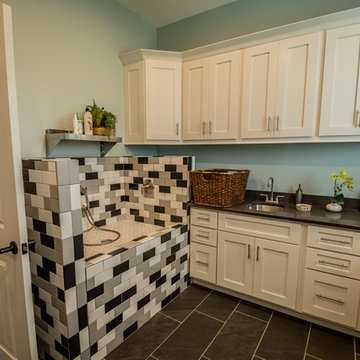
Laundry Room with Dog Wash
Aménagement d'une buanderie classique multi-usage et de taille moyenne avec un évier encastré, un placard à porte shaker, des portes de placard beiges, un mur bleu, un sol en carrelage de porcelaine, des machines côte à côte et un sol noir.
Aménagement d'une buanderie classique multi-usage et de taille moyenne avec un évier encastré, un placard à porte shaker, des portes de placard beiges, un mur bleu, un sol en carrelage de porcelaine, des machines côte à côte et un sol noir.

Light blue farmhouse sink laundry room with unique tile floor.
Inspiration pour une petite buanderie traditionnelle avec un placard, un évier de ferme, un mur bleu, un sol en carrelage de céramique, un sol noir et du lambris de bois.
Inspiration pour une petite buanderie traditionnelle avec un placard, un évier de ferme, un mur bleu, un sol en carrelage de céramique, un sol noir et du lambris de bois.

The blue-grey kitchen cabinet color continues into the laundry and mudroom, tying these two functional spaces together. The floors in the kitchen and pantry area are wood, but In the mudroom, we changed up the floor to a black herringbone tile to hold up to moisture.
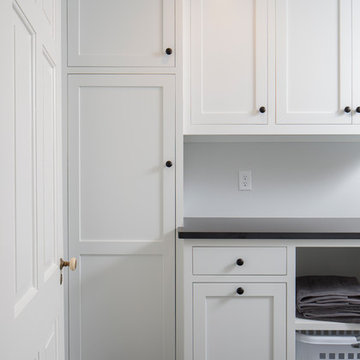
Idées déco pour une buanderie parallèle classique dédiée et de taille moyenne avec un évier encastré, un placard à porte shaker, des portes de placard blanches, un plan de travail en quartz modifié, un mur bleu, un sol en carrelage de porcelaine, des machines côte à côte et un sol noir.
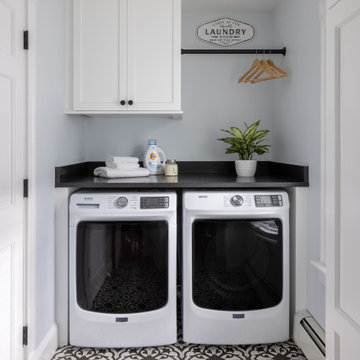
First floor remodeling project in Melrose, MA, including a kitchen, dining room, laundry room and bathroom. Black and white laundry room with white cabinetry, black leathered granite countertop, matte black hardware, black and white patterned floor tile, and Maytag front-loading washer and dryer.
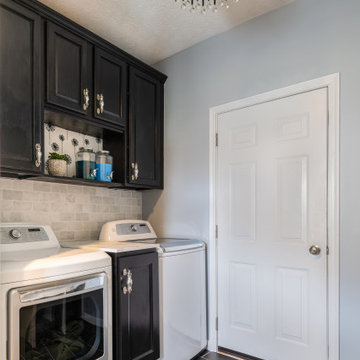
Aménagement d'une petite buanderie parallèle classique avec un placard avec porte à panneau encastré, des portes de placard noires, un plan de travail en quartz modifié, un mur bleu, un sol en carrelage de céramique, des machines côte à côte et un sol noir.

Cette image montre une grande buanderie marine en L dédiée avec un évier intégré, un placard avec porte à panneau encastré, des portes de placard blanches, un plan de travail en granite, une crédence bleue, une crédence en mosaïque, un mur bleu, sol en béton ciré, des machines côte à côte, un sol noir et un plan de travail gris.
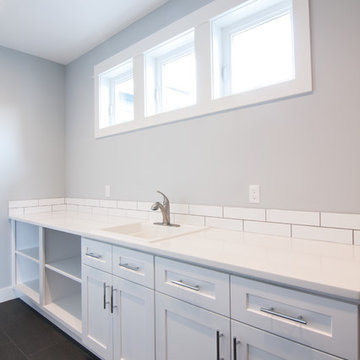
Becky Pospical
This home features 2 laundry rooms. One on main floor and a second one on the upper floor.
Idées déco pour une grande buanderie parallèle craftsman dédiée avec un évier posé, un placard à porte shaker, des portes de placard blanches, un plan de travail en quartz modifié, un mur bleu, un sol en ardoise, des machines côte à côte et un sol noir.
Idées déco pour une grande buanderie parallèle craftsman dédiée avec un évier posé, un placard à porte shaker, des portes de placard blanches, un plan de travail en quartz modifié, un mur bleu, un sol en ardoise, des machines côte à côte et un sol noir.
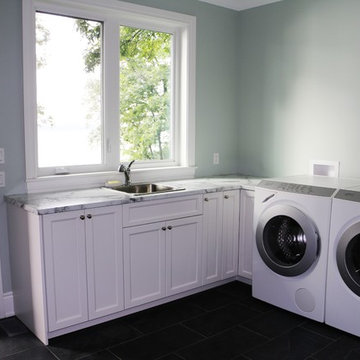
Cette image montre une buanderie traditionnelle en L avec un évier 1 bac, un placard à porte shaker, des portes de placard blanches, un plan de travail en stratifié, un mur bleu, un sol en carrelage de céramique, des machines côte à côte et un sol noir.
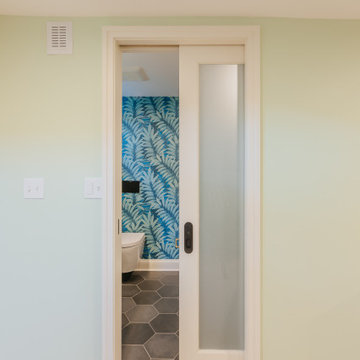
A bright and fun powder/laundry room incorporated into the basement.
Idées déco pour une petite buanderie linéaire en bois clair multi-usage avec un placard avec porte à panneau encastré, un mur bleu, un sol en carrelage de porcelaine, des machines côte à côte, un sol noir et du papier peint.
Idées déco pour une petite buanderie linéaire en bois clair multi-usage avec un placard avec porte à panneau encastré, un mur bleu, un sol en carrelage de porcelaine, des machines côte à côte, un sol noir et du papier peint.
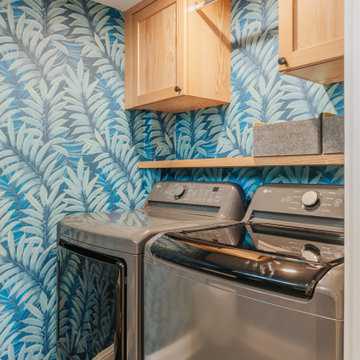
A bright and fun powder/laundry room incorporated into the basement.
Réalisation d'une petite buanderie linéaire en bois clair multi-usage avec un placard avec porte à panneau encastré, un mur bleu, un sol en carrelage de porcelaine, des machines côte à côte, un sol noir et du papier peint.
Réalisation d'une petite buanderie linéaire en bois clair multi-usage avec un placard avec porte à panneau encastré, un mur bleu, un sol en carrelage de porcelaine, des machines côte à côte, un sol noir et du papier peint.
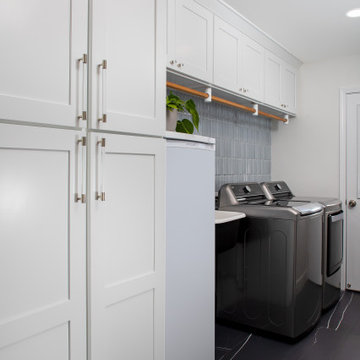
Our mission was to completely update and transform their huge house into a cozy, welcoming and warm home of their own.
“When we moved in, it was such a novelty to live in a proper house. But it still felt like the in-law’s home,” our clients told us. “Our dream was to make it feel like our home.”
Our transformation skills were put to the test when we created the host-worthy kitchen space (complete with a barista bar!) that would double as the heart of their home and a place to make memories with their friends and family.
We upgraded and updated their dark and uninviting family room with fresh furnishings, flooring and lighting and turned those beautiful exposed beams into a feature point of the space.
The end result was a flow of modern, welcoming and authentic spaces that finally felt like home. And, yep … the invite was officially sent out!
Our clients had an eclectic style rich in history, culture and a lifetime of adventures. We wanted to highlight these stories in their home and give their memorabilia places to be seen and appreciated.
The at-home office was crafted to blend subtle elegance with a calming, casual atmosphere that would make it easy for our clients to enjoy spending time in the space (without it feeling like they were working!)
We carefully selected a pop of color as the feature wall in the primary suite and installed a gorgeous shiplap ledge wall for our clients to display their meaningful art and memorabilia.
Then, we carried the theme all the way into the ensuite to create a retreat that felt complete.

Réalisation d'une buanderie parallèle marine multi-usage et de taille moyenne avec un évier posé, un placard avec porte à panneau encastré, des portes de placard bleues, un plan de travail en bois, une crédence bleue, une crédence en bois, un mur bleu, un sol en calcaire, un sol noir et du lambris.
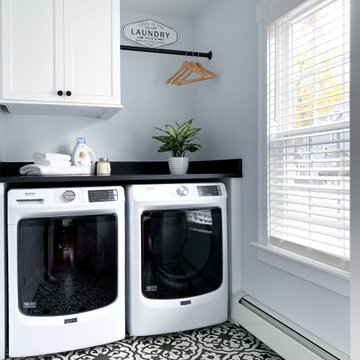
First floor remodeling project in Melrose, MA, including a kitchen, dining room, laundry room and bathroom. Black and white laundry room with white cabinetry, black leathered granite countertop, matte black hardware, black and white patterned floor tile, and Maytag front-loading washer and dryer.

Combined Laundry and Craft Room
Réalisation d'une grande buanderie tradition en U multi-usage avec un placard à porte shaker, des portes de placard blanches, un plan de travail en quartz modifié, une crédence blanche, une crédence en carrelage métro, un mur bleu, un sol en carrelage de porcelaine, des machines côte à côte, un sol noir, un plan de travail blanc et du papier peint.
Réalisation d'une grande buanderie tradition en U multi-usage avec un placard à porte shaker, des portes de placard blanches, un plan de travail en quartz modifié, une crédence blanche, une crédence en carrelage métro, un mur bleu, un sol en carrelage de porcelaine, des machines côte à côte, un sol noir, un plan de travail blanc et du papier peint.

Combined Laundry and Craft Room
Cette image montre une grande buanderie traditionnelle en U multi-usage avec un placard à porte shaker, des portes de placard blanches, un plan de travail en quartz modifié, une crédence blanche, une crédence en carrelage métro, un mur bleu, un sol en carrelage de porcelaine, des machines côte à côte, un sol noir, un plan de travail blanc et du papier peint.
Cette image montre une grande buanderie traditionnelle en U multi-usage avec un placard à porte shaker, des portes de placard blanches, un plan de travail en quartz modifié, une crédence blanche, une crédence en carrelage métro, un mur bleu, un sol en carrelage de porcelaine, des machines côte à côte, un sol noir, un plan de travail blanc et du papier peint.
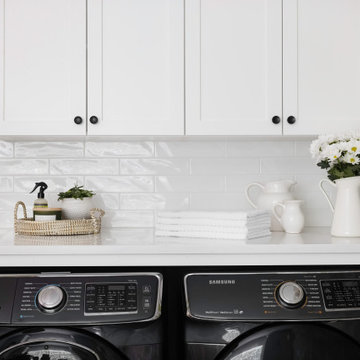
Combined Laundry and Craft Room
Cette image montre une grande buanderie traditionnelle en U multi-usage avec un placard à porte shaker, des portes de placard blanches, un plan de travail en quartz modifié, une crédence blanche, une crédence en carrelage métro, un mur bleu, un sol en carrelage de porcelaine, des machines côte à côte, un sol noir, un plan de travail blanc et du papier peint.
Cette image montre une grande buanderie traditionnelle en U multi-usage avec un placard à porte shaker, des portes de placard blanches, un plan de travail en quartz modifié, une crédence blanche, une crédence en carrelage métro, un mur bleu, un sol en carrelage de porcelaine, des machines côte à côte, un sol noir, un plan de travail blanc et du papier peint.
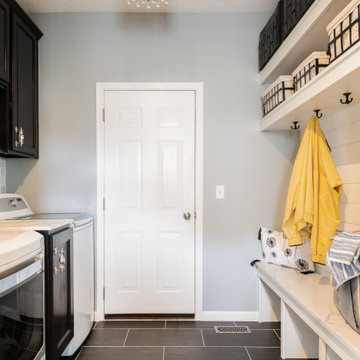
Aménagement d'une petite buanderie parallèle classique avec un placard avec porte à panneau encastré, des portes de placard noires, un plan de travail en quartz modifié, un mur bleu, un sol en carrelage de céramique, des machines côte à côte et un sol noir.
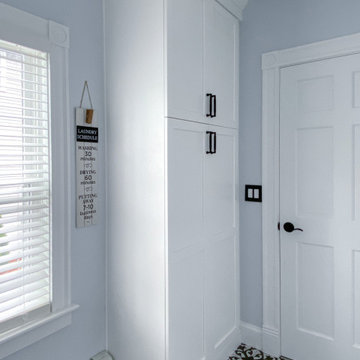
First floor remodeling project in Melrose, MA, including a kitchen, dining room, laundry room and bathroom. Black and white laundry room with white cabinetry, black leathered granite countertop, matte black hardware, black and white patterned floor tile, and Maytag front-loading washer and dryer.
Idées déco de buanderies avec un mur bleu et un sol noir
1