Idées déco de buanderies avec un sol rouge
Trier par :
Budget
Trier par:Populaires du jour
21 - 40 sur 116 photos
1 sur 2
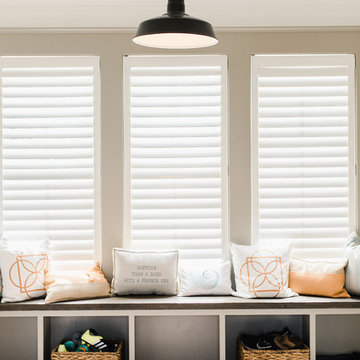
Cette image montre une buanderie design de taille moyenne avec un placard avec porte à panneau encastré, des portes de placard blanches, un plan de travail en granite, un mur blanc, un sol en brique, des machines côte à côte et un sol rouge.
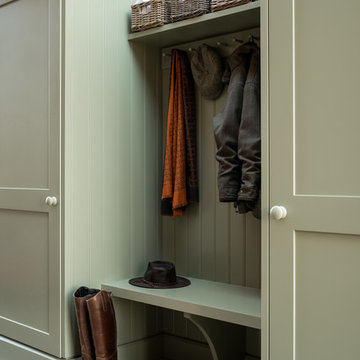
Beautiful tongue and groove and shaker boot room.
Cette photo montre une buanderie linéaire tendance de taille moyenne avec un placard, un placard à porte shaker, des portes de placards vertess et un sol rouge.
Cette photo montre une buanderie linéaire tendance de taille moyenne avec un placard, un placard à porte shaker, des portes de placards vertess et un sol rouge.
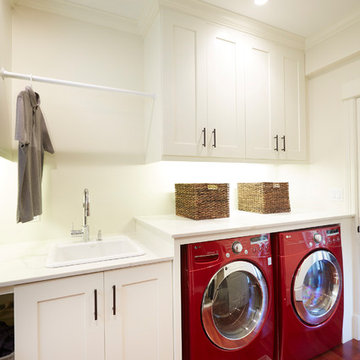
Steve Hamada
Inspiration pour une buanderie linéaire craftsman multi-usage et de taille moyenne avec un évier posé, un placard à porte shaker, des portes de placard blanches, un plan de travail en quartz modifié, un mur blanc, parquet foncé, des machines côte à côte, un sol rouge et un plan de travail blanc.
Inspiration pour une buanderie linéaire craftsman multi-usage et de taille moyenne avec un évier posé, un placard à porte shaker, des portes de placard blanches, un plan de travail en quartz modifié, un mur blanc, parquet foncé, des machines côte à côte, un sol rouge et un plan de travail blanc.
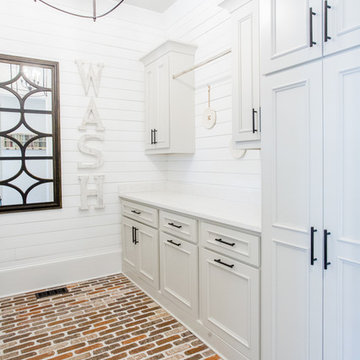
Réalisation d'une grande buanderie parallèle tradition multi-usage avec un évier de ferme, un placard avec porte à panneau surélevé, des portes de placard grises, un plan de travail en quartz modifié, un mur blanc, un sol en brique, des machines côte à côte, un sol rouge et un plan de travail blanc.
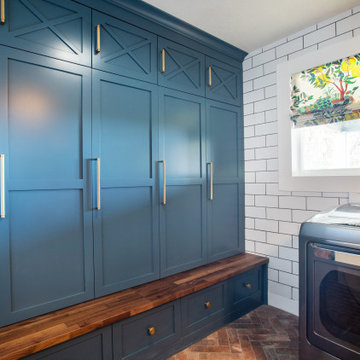
Aménagement d'une petite buanderie classique multi-usage avec un placard à porte shaker, des portes de placard bleues, un plan de travail en bois, un mur blanc, un sol en brique, des machines côte à côte, un sol rouge et un plan de travail marron.
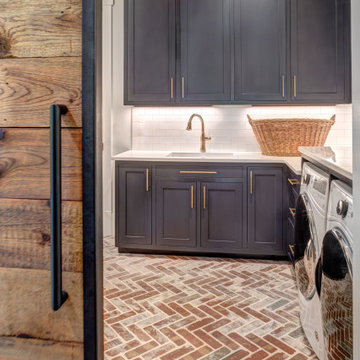
Laundry room with connection to hall and master closet.
Idée de décoration pour une buanderie champêtre avec un évier 1 bac, un placard à porte shaker, des portes de placard bleues, un plan de travail en quartz modifié, un mur blanc, un sol en brique, des machines côte à côte, un sol rouge et un plan de travail blanc.
Idée de décoration pour une buanderie champêtre avec un évier 1 bac, un placard à porte shaker, des portes de placard bleues, un plan de travail en quartz modifié, un mur blanc, un sol en brique, des machines côte à côte, un sol rouge et un plan de travail blanc.

With a busy working lifestyle and two small children, Burlanes worked closely with the home owners to transform a number of rooms in their home, to not only suit the needs of family life, but to give the wonderful building a new lease of life, whilst in keeping with the stunning historical features and characteristics of the incredible Oast House.

Cette image montre une buanderie traditionnelle en L dédiée avec un évier de ferme, un placard avec porte à panneau encastré, des portes de placards vertess, un mur bleu, un sol en brique, des machines côte à côte, un sol rouge, un plan de travail blanc et du papier peint.

Shaker doors with a simple Craftsman trim hide the stacked washer and dryer.
Idées déco pour une petite buanderie linéaire craftsman avec un placard, un placard à porte shaker, des portes de placard blanches, un mur gris, un sol en bois brun, des machines superposées, un sol rouge, un plan de travail gris et boiseries.
Idées déco pour une petite buanderie linéaire craftsman avec un placard, un placard à porte shaker, des portes de placard blanches, un mur gris, un sol en bois brun, des machines superposées, un sol rouge, un plan de travail gris et boiseries.

Cette photo montre une grande buanderie parallèle chic dédiée avec un placard à porte shaker, des portes de placards vertess, un plan de travail en bois, un sol en brique, des machines côte à côte, un sol rouge et un plan de travail marron.

This compact laundry/walk in pantry packs a lot in a small space. By stacking the new front loading washer and dryer on a platform, doing laundry just got a lot more ergonomic not to mention the space afforded for folding and storage!
Photo by A Kitchen That Works LLC

Aménagement d'une buanderie campagne en L et bois vieilli dédiée et de taille moyenne avec un évier posé, un placard avec porte à panneau surélevé, un plan de travail en bois, un mur beige, un sol en brique, des machines superposées, un sol rouge et un plan de travail beige.

Beautiful blue bespoke utility room
Idées déco pour une buanderie campagne en L multi-usage et de taille moyenne avec un évier de ferme, des portes de placard bleues, un plan de travail en bois, des machines côte à côte, un placard à porte shaker, un mur blanc, un sol rouge et un plan de travail marron.
Idées déco pour une buanderie campagne en L multi-usage et de taille moyenne avec un évier de ferme, des portes de placard bleues, un plan de travail en bois, des machines côte à côte, un placard à porte shaker, un mur blanc, un sol rouge et un plan de travail marron.

Idées déco pour une grande buanderie parallèle montagne multi-usage avec un sol en brique, des portes de placard bleues, un placard à porte shaker, un plan de travail en bois, un mur beige, des machines côte à côte, un sol rouge et un plan de travail bleu.
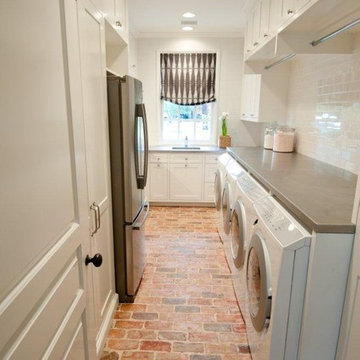
Copyright Troy Covey
Cette photo montre une buanderie chic avec un sol en brique et un sol rouge.
Cette photo montre une buanderie chic avec un sol en brique et un sol rouge.

Shaker doors with a simple Craftsman trim hide the washer and dryer.
Idée de décoration pour une petite buanderie linéaire craftsman avec un placard, un placard à porte shaker, des portes de placard blanches, un mur gris, un sol en bois brun, des machines superposées, un sol rouge, un plan de travail gris et boiseries.
Idée de décoration pour une petite buanderie linéaire craftsman avec un placard, un placard à porte shaker, des portes de placard blanches, un mur gris, un sol en bois brun, des machines superposées, un sol rouge, un plan de travail gris et boiseries.
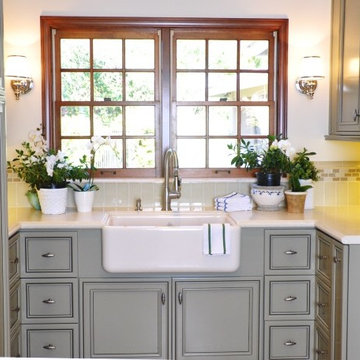
Garden Room side of walk-through family entry
Design Moe Kitchen & Bath
Aménagement d'une buanderie classique en U multi-usage et de taille moyenne avec un placard avec porte à panneau encastré, des portes de placard grises, un plan de travail en calcaire, un mur blanc, un sol en travertin, des machines côte à côte, un sol rouge et un évier de ferme.
Aménagement d'une buanderie classique en U multi-usage et de taille moyenne avec un placard avec porte à panneau encastré, des portes de placard grises, un plan de travail en calcaire, un mur blanc, un sol en travertin, des machines côte à côte, un sol rouge et un évier de ferme.

Giving all other items in the laundry area a designated home left this homeowner a great place to fold laundry. Don't you love the folding tray that came with their washer and dryer? Room Redefined decluttered the space, and did a lot of space planning to make sure it had good flow for all of the functions. Intentional use of organization products, including shelf-dividers, shelf-labels, colorful bins, wall organization to take advantage of vertical space, and cubby storage maximize functionality. We supported the process through removal of unwanted items, product sourcing and installation. We continue to work with this family to maintain the space as their needs change over time. Working with a professional organizer for your home organization projects ensures a great outcome and removes the stress!

This cozy lake cottage skillfully incorporates a number of features that would normally be restricted to a larger home design. A glance of the exterior reveals a simple story and a half gable running the length of the home, enveloping the majority of the interior spaces. To the rear, a pair of gables with copper roofing flanks a covered dining area and screened porch. Inside, a linear foyer reveals a generous staircase with cascading landing.
Further back, a centrally placed kitchen is connected to all of the other main level entertaining spaces through expansive cased openings. A private study serves as the perfect buffer between the homes master suite and living room. Despite its small footprint, the master suite manages to incorporate several closets, built-ins, and adjacent master bath complete with a soaker tub flanked by separate enclosures for a shower and water closet.
Upstairs, a generous double vanity bathroom is shared by a bunkroom, exercise space, and private bedroom. The bunkroom is configured to provide sleeping accommodations for up to 4 people. The rear-facing exercise has great views of the lake through a set of windows that overlook the copper roof of the screened porch below.

This pint sized laundry room is stocked full of the essentials.
Miele's compact washer and dryer fit snugly under counter. Flanked by an adorable single bowl farm sink this laundry room is up to the task. Plenty of storage lurks behind the cabinet setting on the counter.
Idées déco de buanderies avec un sol rouge
2