Idées déco de buanderies avec un sol vert

Summary of Scope: gut renovation/reconfiguration of kitchen, coffee bar, mudroom, powder room, 2 kids baths, guest bath, master bath and dressing room, kids study and playroom, study/office, laundry room, restoration of windows, adding wallpapers and window treatments
Background/description: The house was built in 1908, my clients are only the 3rd owners of the house. The prior owner lived there from 1940s until she died at age of 98! The old home had loads of character and charm but was in pretty bad condition and desperately needed updates. The clients purchased the home a few years ago and did some work before they moved in (roof, HVAC, electrical) but decided to live in the house for a 6 months or so before embarking on the next renovation phase. I had worked with the clients previously on the wife's office space and a few projects in a previous home including the nursery design for their first child so they reached out when they were ready to start thinking about the interior renovations. The goal was to respect and enhance the historic architecture of the home but make the spaces more functional for this couple with two small kids. Clients were open to color and some more bold/unexpected design choices. The design style is updated traditional with some eclectic elements. An early design decision was to incorporate a dark colored french range which would be the focal point of the kitchen and to do dark high gloss lacquered cabinets in the adjacent coffee bar, and we ultimately went with dark green.
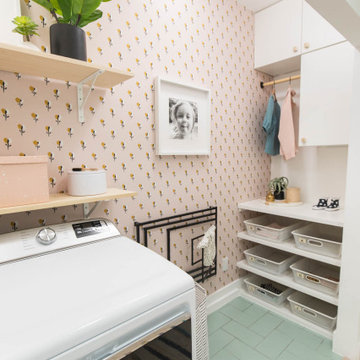
Is the laundry room the last place you want to spend time in your house? Maybe it’s due for a redesign. Follow Sugar & Cloth’s lead, who transformed her laundry closet from dated to adorable with the help of 6x12 floor Tile in Sea Glass.
DESIGN
Sugar and Cloth
PHOTOS
Sugar and Cloth
TILE SHOWN
6x12 in Sea Glass
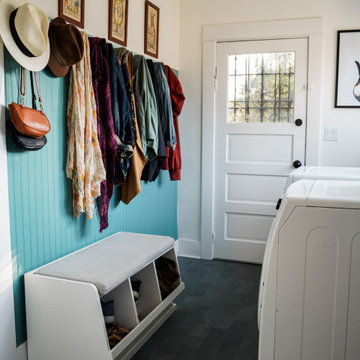
This mudroom was yellow and dingy with obviously laminate faux wood flooring. In addition to the structural shoring up we did on this 1913 property, we added Montauk blue slate flooring (reads somewhere between green, blue, and gray) as well as painted bead board and pegs in two custom colors from Farrow & Ball and Behr. Instantly turned the space from sterile to inviting.
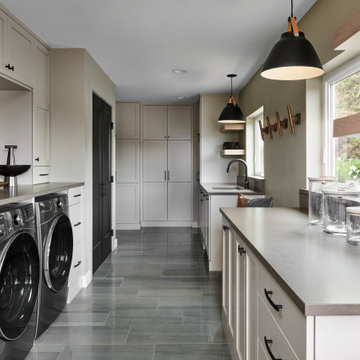
Aménagement d'une grande buanderie classique en L multi-usage avec un évier encastré, un placard avec porte à panneau encastré, des portes de placard beiges, un plan de travail en quartz modifié, une crédence grise, une crédence en quartz modifié, un mur beige, un sol en carrelage de porcelaine, des machines côte à côte, un sol vert et un plan de travail gris.
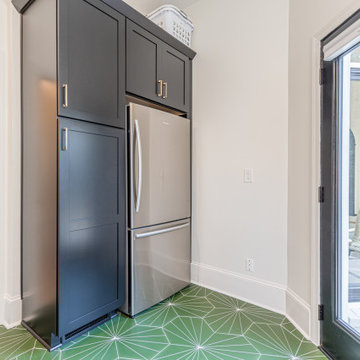
Inspiration pour une buanderie linéaire traditionnelle dédiée et de taille moyenne avec un évier de ferme, un placard avec porte à panneau encastré, des portes de placard noires, un plan de travail en bois, une crédence noire, une crédence en carrelage de pierre, un mur blanc, un sol en carrelage de céramique, des machines côte à côte, un sol vert et un plan de travail beige.
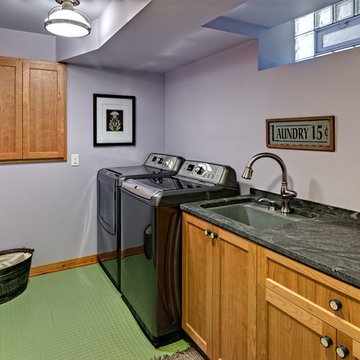
Ehlen Creative Communications, LLC
Cette image montre une buanderie parallèle craftsman en bois clair dédiée et de taille moyenne avec un évier encastré, un placard à porte shaker, un plan de travail en granite, un mur violet, des machines côte à côte, un sol vert et un plan de travail multicolore.
Cette image montre une buanderie parallèle craftsman en bois clair dédiée et de taille moyenne avec un évier encastré, un placard à porte shaker, un plan de travail en granite, un mur violet, des machines côte à côte, un sol vert et un plan de travail multicolore.
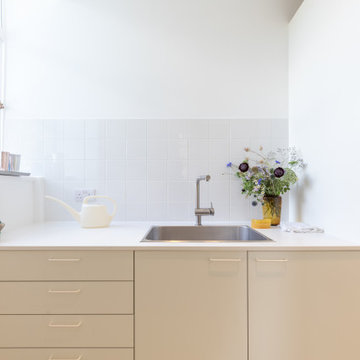
Utility room with full height cabinets. Pull out storage and stacked washer-dryer. Bespoke terrazzo tiled floor in light green and warm stone mix.
Réalisation d'une grande buanderie design en L dédiée avec un évier posé, un placard à porte plane, des portes de placard blanches, un plan de travail en surface solide, une crédence blanche, une crédence en céramique, un mur blanc, un sol en carrelage de porcelaine, des machines superposées, un sol vert et un plan de travail blanc.
Réalisation d'une grande buanderie design en L dédiée avec un évier posé, un placard à porte plane, des portes de placard blanches, un plan de travail en surface solide, une crédence blanche, une crédence en céramique, un mur blanc, un sol en carrelage de porcelaine, des machines superposées, un sol vert et un plan de travail blanc.
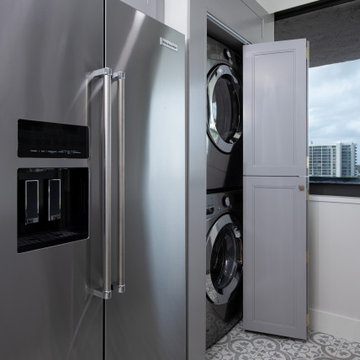
The laundry is hidden by doors that simulate the kitchen pantry.
Idée de décoration pour une petite buanderie en L avec un évier encastré, un placard à porte shaker, des portes de placard grises, un plan de travail en quartz, une crédence blanche, une crédence en céramique, un sol vert et un plan de travail blanc.
Idée de décoration pour une petite buanderie en L avec un évier encastré, un placard à porte shaker, des portes de placard grises, un plan de travail en quartz, une crédence blanche, une crédence en céramique, un sol vert et un plan de travail blanc.
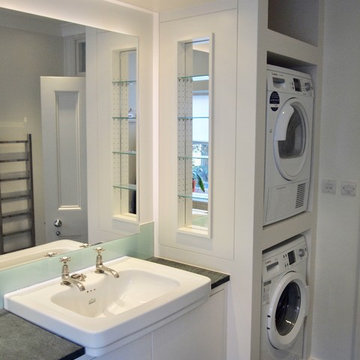
Exemple d'une buanderie parallèle tendance multi-usage et de taille moyenne avec un évier posé, un placard à porte plane, des portes de placard blanches, un plan de travail en granite, un mur blanc, un sol en ardoise, des machines superposées, un sol vert et un plan de travail gris.
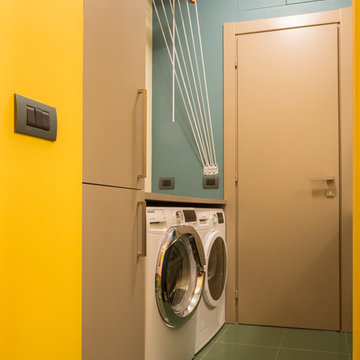
Interior Photographer Roberta De Palo
Cette photo montre une buanderie tendance de taille moyenne avec un mur bleu, des machines côte à côte et un sol vert.
Cette photo montre une buanderie tendance de taille moyenne avec un mur bleu, des machines côte à côte et un sol vert.
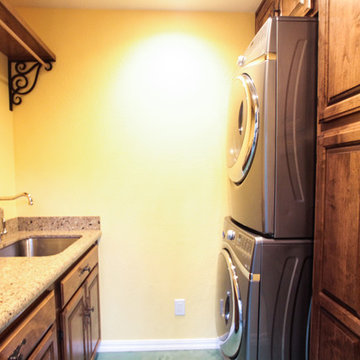
Kassidy Love Photography
Aménagement d'une petite buanderie linéaire classique en bois brun dédiée avec des machines superposées, un évier encastré, un placard à porte shaker, un plan de travail en granite, un mur beige, sol en béton ciré et un sol vert.
Aménagement d'une petite buanderie linéaire classique en bois brun dédiée avec des machines superposées, un évier encastré, un placard à porte shaker, un plan de travail en granite, un mur beige, sol en béton ciré et un sol vert.
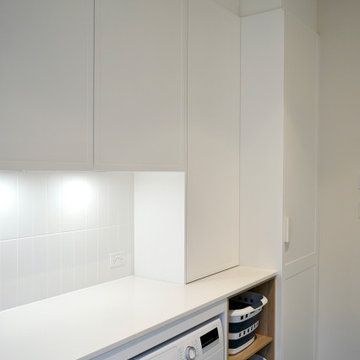
CURVES & TEXTURE
- Custom designed & manufactured 'white matte' cabinetry
- 20mm thick Caesarstone 'Snow' benchtop
- White gloss rectangle tiled, laid vertically
- LO & CO handles
- Recessed LED lighting
- Feature timber grain cupboard for laundry baskets
- Custom laundry chute
- Blum hardware
Sheree Bounassif, Kitchens by Emanuel
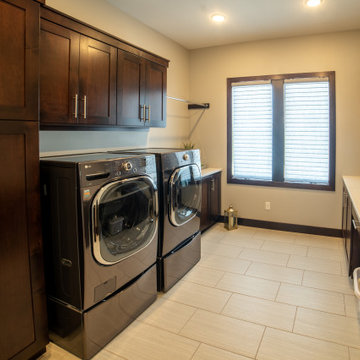
Idée de décoration pour une buanderie design avec un évier encastré, une crédence blanche, une crédence en quartz modifié, un mur gris, un sol en carrelage de porcelaine, des machines côte à côte et un sol vert.
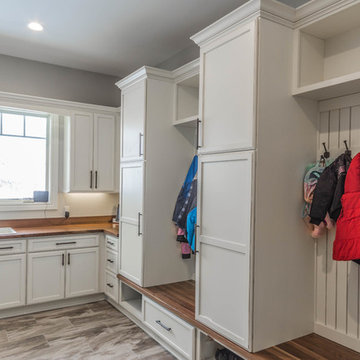
Cette photo montre une très grande buanderie montagne en L et bois brun multi-usage avec un évier encastré, un placard avec porte à panneau surélevé, un plan de travail en quartz modifié, un mur beige, un sol en ardoise, des machines côte à côte et un sol vert.
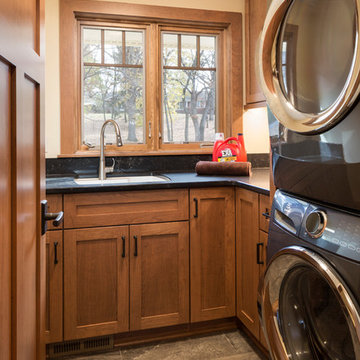
Architecture: RDS Architecture | Photography: Landmark Photography
Réalisation d'une buanderie en L et bois brun dédiée et de taille moyenne avec un évier encastré, un placard avec porte à panneau encastré, un plan de travail en quartz modifié, un mur beige, des machines superposées et un sol vert.
Réalisation d'une buanderie en L et bois brun dédiée et de taille moyenne avec un évier encastré, un placard avec porte à panneau encastré, un plan de travail en quartz modifié, un mur beige, des machines superposées et un sol vert.
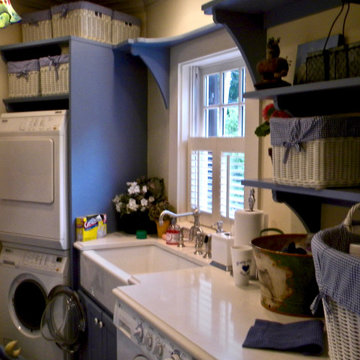
Laundry room off of the kitchen in beautiful blue cabinetry and white quartz countertops. This laundry room has a standard washer and dryer and a stackable washer and dryer
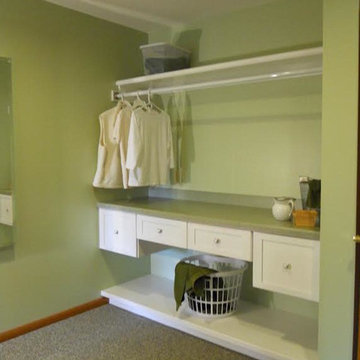
Custom laundry room with storage area for laundry baskets and hanging area as well as drawer storage. Counter for folding. Cabinets by Bauman Custom Woodworking.
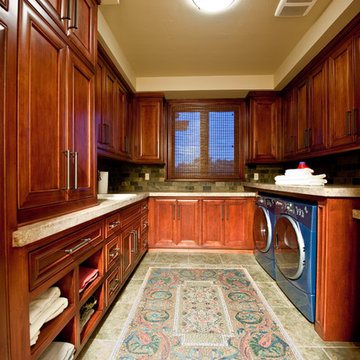
Inspiration pour une buanderie parallèle multi-usage avec un évier posé, un placard à porte affleurante, des portes de placard rouges, un plan de travail en granite, un mur multicolore, un sol en travertin, des machines côte à côte, un sol vert et un plan de travail multicolore.
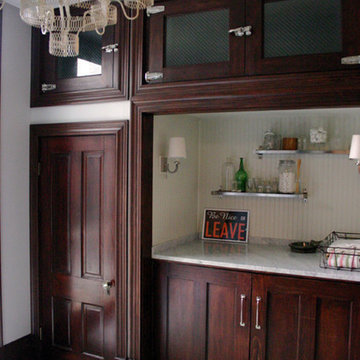
laundry
Cette image montre une grande buanderie linéaire traditionnelle en bois foncé multi-usage avec un évier de ferme, un placard à porte shaker, plan de travail en marbre, un mur gris, un sol en carrelage de céramique, des machines dissimulées, un sol vert et un plan de travail blanc.
Cette image montre une grande buanderie linéaire traditionnelle en bois foncé multi-usage avec un évier de ferme, un placard à porte shaker, plan de travail en marbre, un mur gris, un sol en carrelage de céramique, des machines dissimulées, un sol vert et un plan de travail blanc.

Who says doing laundry can't be fun?
Inspiration pour une petite buanderie bohème en L dédiée avec un placard à porte shaker, des portes de placard blanches, un plan de travail en bois, un mur blanc, tomettes au sol, des machines côte à côte, un sol vert et un plan de travail marron.
Inspiration pour une petite buanderie bohème en L dédiée avec un placard à porte shaker, des portes de placard blanches, un plan de travail en bois, un mur blanc, tomettes au sol, des machines côte à côte, un sol vert et un plan de travail marron.
Idées déco de buanderies avec un sol vert
2