Idées déco de buanderies avec une crédence beige et une crédence en céramique
Trier par:Populaires du jour
1 - 20 sur 103 photos

Natural materials, clean lines and a minimalist aesthetic are all defining features of this custom solid timber Laundry.
Idée de décoration pour une petite buanderie nordique en L et bois clair avec un évier de ferme, un placard avec porte à panneau encastré, un plan de travail en quartz modifié, une crédence beige, une crédence en céramique, un mur blanc, un sol en calcaire, des machines côte à côte, un plan de travail blanc et du lambris.
Idée de décoration pour une petite buanderie nordique en L et bois clair avec un évier de ferme, un placard avec porte à panneau encastré, un plan de travail en quartz modifié, une crédence beige, une crédence en céramique, un mur blanc, un sol en calcaire, des machines côte à côte, un plan de travail blanc et du lambris.

Bright laundry room with custom blue cabinetry, brass hardware, Rohl sink, deck mounted brass faucet, custom floating shelves, ceramic backsplash and decorative floor tiles.

This utility room (and WC) was created in a previously dead space. It included a new back door to the garden and lots of storage as well as more work surface and also a second sink. We continued the floor through. Glazed doors to the front and back of the house meant we could get light from all areas and access to all areas of the home.

Laundry room with custom cabinetry and storage.
Idées déco pour une buanderie moderne en U dédiée et de taille moyenne avec un évier encastré, un placard à porte plane, des portes de placards vertess, un plan de travail en quartz, une crédence beige, une crédence en céramique, un mur beige, un sol en carrelage de porcelaine, des machines côte à côte, un sol gris et un plan de travail beige.
Idées déco pour une buanderie moderne en U dédiée et de taille moyenne avec un évier encastré, un placard à porte plane, des portes de placards vertess, un plan de travail en quartz, une crédence beige, une crédence en céramique, un mur beige, un sol en carrelage de porcelaine, des machines côte à côte, un sol gris et un plan de travail beige.

Cette image montre une buanderie traditionnelle avec un placard à porte shaker, des portes de placard bleues, un plan de travail en stéatite, une crédence beige, une crédence en céramique, un mur bleu, un sol en carrelage de porcelaine, des machines côte à côte, un sol bleu et plan de travail noir.

A laundry room doesn't need to be boring. This client wanted a cheerful color in her laundry room. We concealed many of her utilitarian items behind closed doors and removed the clutter. What a nice space to launder and fold or hang clothes.

Small and compact laundry room remodel in Bellevue, Washington.
Idées déco pour une petite buanderie classique dédiée avec un évier utilitaire, un placard à porte plane, des portes de placard grises, une crédence beige, une crédence en céramique, un mur blanc, un sol en carrelage de porcelaine, des machines superposées et un sol noir.
Idées déco pour une petite buanderie classique dédiée avec un évier utilitaire, un placard à porte plane, des portes de placard grises, une crédence beige, une crédence en céramique, un mur blanc, un sol en carrelage de porcelaine, des machines superposées et un sol noir.

Una piccola stanza di questo appartamento è stata destinata alla lavanderia dotata di un'armadiatura contenitore su tutto un lato ed elettrodomestici con lavandino sull'altro.

Scalloped handmade tiles act as the backsplash at the laundry sink. The countertop is a remnant of Brazilian Exotic Gaya Green quartzite.
Cette photo montre une petite buanderie parallèle éclectique multi-usage avec un évier encastré, un placard avec porte à panneau encastré, des portes de placard oranges, un plan de travail en quartz, une crédence beige, une crédence en céramique, un mur multicolore, un sol en brique, des machines côte à côte, un sol multicolore, un plan de travail vert, un plafond en bois et du papier peint.
Cette photo montre une petite buanderie parallèle éclectique multi-usage avec un évier encastré, un placard avec porte à panneau encastré, des portes de placard oranges, un plan de travail en quartz, une crédence beige, une crédence en céramique, un mur multicolore, un sol en brique, des machines côte à côte, un sol multicolore, un plan de travail vert, un plafond en bois et du papier peint.
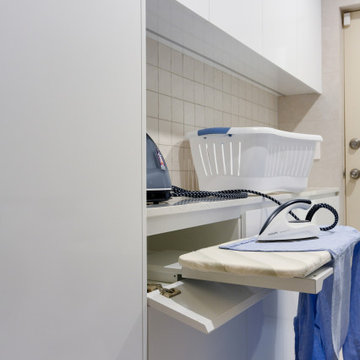
Cette image montre une buanderie parallèle minimaliste dédiée et de taille moyenne avec un évier posé, un placard à porte plane, des portes de placard blanches, un plan de travail en quartz modifié, une crédence beige, une crédence en céramique, un mur beige, un sol en carrelage de céramique, des machines côte à côte, un sol beige et un plan de travail blanc.

A combination of quarter sawn white oak material with kerf cuts creates harmony between the cabinets and the warm, modern architecture of the home. We mirrored the waterfall of the island to the base cabinets on the range wall. This project was unique because the client wanted the same kitchen layout as their previous home but updated with modern lines to fit the architecture. Floating shelves were swapped out for an open tile wall, and we added a double access countertwall cabinet to the right of the range for additional storage. This cabinet has hidden front access storage using an intentionally placed kerf cut and modern handleless design. The kerf cut material at the knee space of the island is extended to the sides, emphasizing a sense of depth. The palette is neutral with warm woods, dark stain, light surfaces, and the pearlescent tone of the backsplash; giving the client’s art collection a beautiful neutral backdrop to be celebrated.
For the laundry we chose a micro shaker style cabinet door for a clean, transitional design. A folding surface over the washer and dryer as well as an intentional space for a dog bed create a space as functional as it is lovely. The color of the wall picks up on the tones of the beautiful marble tile floor and an art wall finishes out the space.
In the master bath warm taupe tones of the wall tile play off the warm tones of the textured laminate cabinets. A tiled base supports the vanity creating a floating feel while also providing accessibility as well as ease of cleaning.
An entry coat closet designed to feel like a furniture piece in the entry flows harmoniously with the warm taupe finishes of the brick on the exterior of the home. We also brought the kerf cut of the kitchen in and used a modern handleless design.
The mudroom provides storage for coats with clothing rods as well as open cubbies for a quick and easy space to drop shoes. Warm taupe was brought in from the entry and paired with the micro shaker of the laundry.
In the guest bath we combined the kerf cut of the kitchen and entry in a stained maple to play off the tones of the shower tile and dynamic Patagonia granite countertops.

Combined Bathroom and Laundries can still look beautiful ?
Cette photo montre une buanderie moderne en L multi-usage et de taille moyenne avec un évier posé, un placard à porte plane, des portes de placard blanches, un plan de travail en quartz modifié, une crédence beige, une crédence en céramique, un mur blanc, un sol en travertin, des machines côte à côte, un sol beige, un plan de travail blanc et différents designs de plafond.
Cette photo montre une buanderie moderne en L multi-usage et de taille moyenne avec un évier posé, un placard à porte plane, des portes de placard blanches, un plan de travail en quartz modifié, une crédence beige, une crédence en céramique, un mur blanc, un sol en travertin, des machines côte à côte, un sol beige, un plan de travail blanc et différents designs de plafond.

Combination White and Green Traditional Cabinetry with recessed panel and five piece drawer heads, Fireclay glazed ceramic tile back splash, and flamed black granite counters
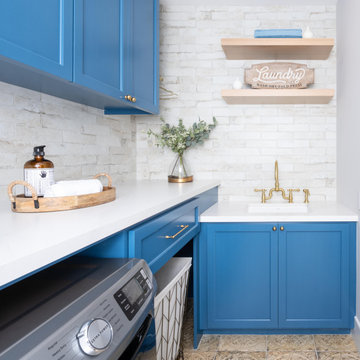
Bright laundry room with custom blue cabinetry, brass hardware, Rohl sink, deck mounted brass faucet, custom floating shelves, ceramic backsplash and decorative floor tiles.

Cette image montre une buanderie design multi-usage et de taille moyenne avec un évier encastré, un placard à porte plane, des portes de placard grises, un plan de travail en quartz modifié, une crédence beige, une crédence en céramique, un mur beige, un sol en carrelage de porcelaine, des machines côte à côte, un sol beige et un plan de travail blanc.

The cabinets are a custom paint color by Benjamin Moore called "Fan Coral". It is a near perfect match to the fish in the wallpaper.
Idées déco pour une petite buanderie parallèle éclectique multi-usage avec un évier encastré, un placard avec porte à panneau encastré, des portes de placard oranges, un plan de travail en quartz, une crédence beige, une crédence en céramique, un mur multicolore, un sol en brique, des machines côte à côte, un sol multicolore, un plan de travail vert, un plafond en bois et boiseries.
Idées déco pour une petite buanderie parallèle éclectique multi-usage avec un évier encastré, un placard avec porte à panneau encastré, des portes de placard oranges, un plan de travail en quartz, une crédence beige, une crédence en céramique, un mur multicolore, un sol en brique, des machines côte à côte, un sol multicolore, un plan de travail vert, un plafond en bois et boiseries.

Inspiration pour une buanderie minimaliste en L et bois clair de taille moyenne avec un évier encastré, un placard à porte plane, un plan de travail en quartz, une crédence beige, une crédence en céramique, un sol en bois brun, un sol marron et un plan de travail gris.
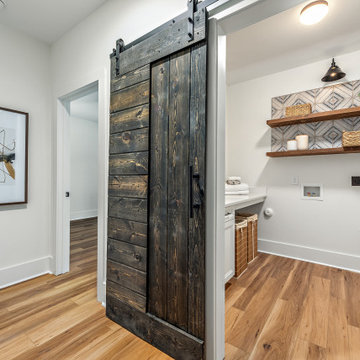
The touch of tiling behind the shelves in this laundry room finishes off this space! Good interior design combines aesthetics and functionality.
Cette image montre une buanderie chalet en L dédiée avec des portes de placard blanches, un plan de travail en quartz modifié, une crédence beige, une crédence en céramique, un mur blanc, sol en stratifié, des machines côte à côte, un sol marron et un plan de travail blanc.
Cette image montre une buanderie chalet en L dédiée avec des portes de placard blanches, un plan de travail en quartz modifié, une crédence beige, une crédence en céramique, un mur blanc, sol en stratifié, des machines côte à côte, un sol marron et un plan de travail blanc.
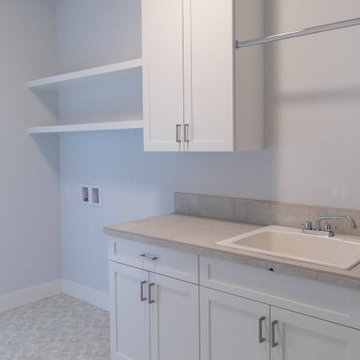
Idée de décoration pour une buanderie parallèle design dédiée et de taille moyenne avec un évier posé, un placard à porte shaker, des portes de placard blanches, plan de travail carrelé, une crédence beige, une crédence en céramique, un mur blanc, un sol en vinyl, des machines côte à côte, un sol beige et un plan de travail beige.
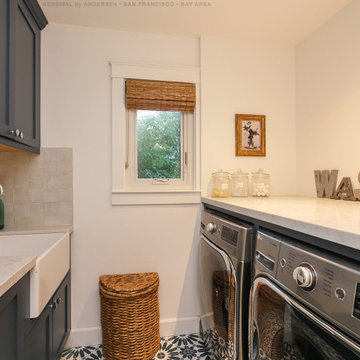
Gorgeous laundry room with new casement window we installed. This lovely space farmhouse sink and lots of storage space looks great with this new replacement window we installed. Get started replacing your windows with Renewal by Andersen of San Francisco serving the entire Bay Area.
Find out more about replacing your home windows -- Contact Us Today! 844-245-2799
Idées déco de buanderies avec une crédence beige et une crédence en céramique
1