Idées déco de buanderies avec une crédence bleue et un sol marron
Trier par :
Budget
Trier par:Populaires du jour
1 - 20 sur 31 photos

Idée de décoration pour une grande buanderie tradition en U dédiée avec un évier encastré, un placard à porte shaker, des portes de placard bleues, un plan de travail en bois, une crédence bleue, une crédence en lambris de bois, un mur blanc, parquet foncé, des machines côte à côte, un sol marron, un plan de travail marron et du papier peint.

This laundry room in Scotch Plains, NJ, is just outside the master suite. Barn doors provide visual and sound screening. Galaxy Building, In House Photography.

Spacious family laundry
Exemple d'une grande buanderie tendance en U dédiée avec un évier 1 bac, des portes de placard blanches, un plan de travail en stratifié, une crédence bleue, une crédence en carrelage métro, un mur blanc, un sol en bois brun, des machines côte à côte, un sol marron et un plan de travail gris.
Exemple d'une grande buanderie tendance en U dédiée avec un évier 1 bac, des portes de placard blanches, un plan de travail en stratifié, une crédence bleue, une crédence en carrelage métro, un mur blanc, un sol en bois brun, des machines côte à côte, un sol marron et un plan de travail gris.

The ultimate coastal beach home situated on the shoreintracoastal waterway. The kitchen features white inset upper cabinetry balanced with rustic hickory base cabinets with a driftwood feel. The driftwood v-groove ceiling is framed in white beams. he 2 islands offer a great work space as well as an island for socializng.
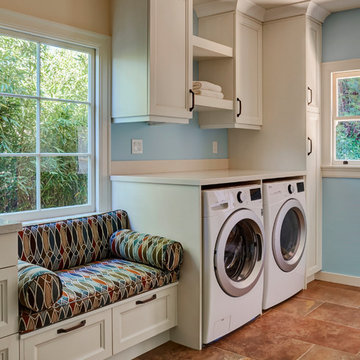
Mike Kaskel Photography
Cette photo montre une buanderie parallèle méditerranéenne de taille moyenne avec un évier encastré, un placard avec porte à panneau encastré, des portes de placard blanches, un plan de travail en quartz modifié, une crédence bleue, une crédence en céramique, un sol en carrelage de porcelaine, un sol marron et un plan de travail beige.
Cette photo montre une buanderie parallèle méditerranéenne de taille moyenne avec un évier encastré, un placard avec porte à panneau encastré, des portes de placard blanches, un plan de travail en quartz modifié, une crédence bleue, une crédence en céramique, un sol en carrelage de porcelaine, un sol marron et un plan de travail beige.
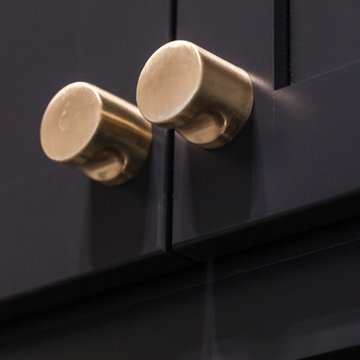
This stand-alone condominium blends traditional styles with modern farmhouse exterior features. Blurring the lines between condominium and home, the details are where this custom design stands out; from custom trim to beautiful ceiling treatments and careful consideration for how the spaces interact. The exterior of the home is detailed with white horizontal siding, vinyl board and batten, black windows, black asphalt shingles and accent metal roofing. Our design intent behind these stand-alone condominiums is to bring the maintenance free lifestyle with a space that feels like your own.

Santa Barbara Laundry Room - Coastal vibes with clean, contemporary esthetic
Idées déco pour une buanderie linéaire bord de mer dédiée et de taille moyenne avec un évier encastré, un placard à porte plane, des portes de placard grises, un plan de travail en quartz modifié, une crédence bleue, une crédence en carreau de verre, un mur blanc, un sol en vinyl, des machines superposées, un sol marron et un plan de travail blanc.
Idées déco pour une buanderie linéaire bord de mer dédiée et de taille moyenne avec un évier encastré, un placard à porte plane, des portes de placard grises, un plan de travail en quartz modifié, une crédence bleue, une crédence en carreau de verre, un mur blanc, un sol en vinyl, des machines superposées, un sol marron et un plan de travail blanc.

New space saving laundry area part of complete ground up home remodel.
Idées déco pour une très grande buanderie parallèle méditerranéenne en bois brun avec un placard, un placard à porte plane, un plan de travail en quartz modifié, une crédence bleue, une crédence en feuille de verre, un mur blanc, parquet foncé, des machines dissimulées, un sol marron et un plan de travail blanc.
Idées déco pour une très grande buanderie parallèle méditerranéenne en bois brun avec un placard, un placard à porte plane, un plan de travail en quartz modifié, une crédence bleue, une crédence en feuille de verre, un mur blanc, parquet foncé, des machines dissimulées, un sol marron et un plan de travail blanc.
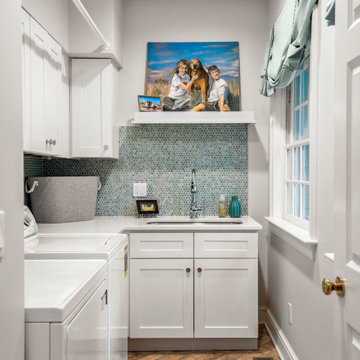
Idée de décoration pour une buanderie tradition avec un évier encastré, une crédence bleue, une crédence en mosaïque, un sol en brique, des machines côte à côte, un sol marron et un plan de travail blanc.
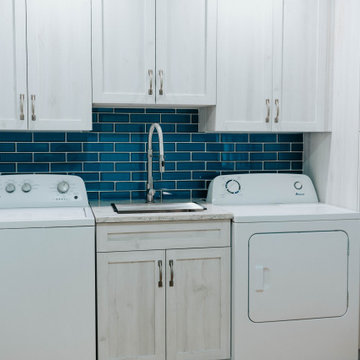
Updated Laundry & Pantry room. This customer needed extra storage for her laundry room as well as pantry storage as it is just off of the kitchen. Storage for small appliances was a priority as well as a design to maximize the space without cluttering the room. A new sink cabinet, upper cabinets, and a broom pantry were added on one wall. A small bench was added to set laundry bins while folding or loading the washing machines. This allows for easier access and less bending down to the floor for a couple in their retirement years. Tall pantry units with rollout shelves were installed. Another base cabinet with drawers and an upper cabinet for crafting items as included. Better storage inside the closet was added with rollouts for better access for the lower items. The space is much better utilized and offers more storage and better organization.
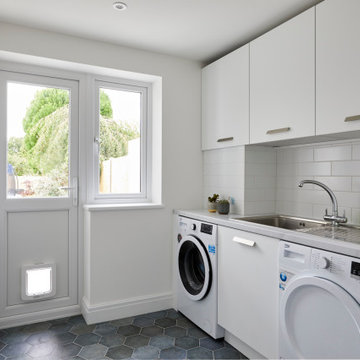
A light coloured German handleless kitchen with a striking, bright, bold special blue RAL colour on the waterfall kitchen island. Quartz worktops from Statuario, Siemens appliances, Capel wine cooler, Quooker tap plus UV bonded glass Philips Hue backlit shelves for drinks storage and a handy bespoke panty unit complete this beautiful kitchen extension in Kent.
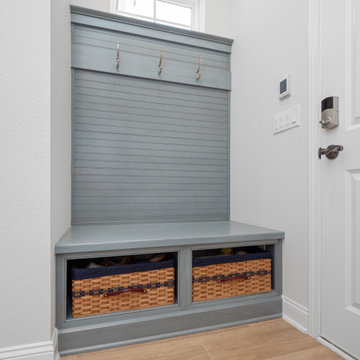
Gorgeous chefs kitchen with bread in the oven! Double stacked, painted white cabinets. Recessed flat panel doors with nickle hardware, pale blue back splash, Engineered quartz counter and eat-in island.
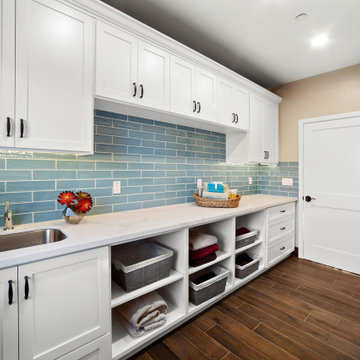
Laundry room design
Inspiration pour une buanderie parallèle traditionnelle de taille moyenne avec un évier encastré, un placard à porte shaker, des portes de placard blanches, un plan de travail en quartz modifié, une crédence bleue, une crédence en carrelage métro, un mur beige, un sol en carrelage de porcelaine, un sol marron et un plan de travail blanc.
Inspiration pour une buanderie parallèle traditionnelle de taille moyenne avec un évier encastré, un placard à porte shaker, des portes de placard blanches, un plan de travail en quartz modifié, une crédence bleue, une crédence en carrelage métro, un mur beige, un sol en carrelage de porcelaine, un sol marron et un plan de travail blanc.

Aménagement d'une buanderie moderne de taille moyenne avec un placard, un évier posé, un placard à porte shaker, des portes de placard blanches, un plan de travail en béton, une crédence bleue, une crédence en carreau de porcelaine, un mur beige, sol en béton ciré, des machines côte à côte, un sol marron et un plan de travail blanc.
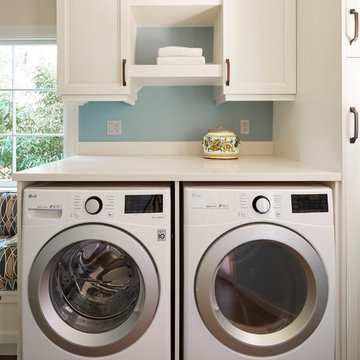
Mike Kaskel Photography
Idées déco pour une buanderie parallèle méditerranéenne de taille moyenne avec un évier encastré, un placard avec porte à panneau encastré, des portes de placard blanches, un plan de travail en quartz modifié, une crédence bleue, une crédence en céramique, un sol en carrelage de porcelaine, un sol marron et un plan de travail beige.
Idées déco pour une buanderie parallèle méditerranéenne de taille moyenne avec un évier encastré, un placard avec porte à panneau encastré, des portes de placard blanches, un plan de travail en quartz modifié, une crédence bleue, une crédence en céramique, un sol en carrelage de porcelaine, un sol marron et un plan de travail beige.
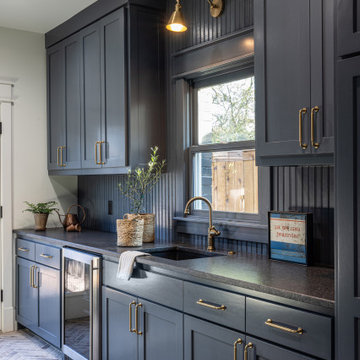
A laundry room is incomplete without a sink - and an undercounter appliance. Dark cabinetry contrasts the brightness of the other rooms in the house. The dark navy cabinetry and painted beadboard anchors this wall as the task wall. A brass finish is the perfect way to balance out the heaviness of the cabinetry and black granite countertop. Antique brick flooring creates a rustic look that blends the exterior with the interior.
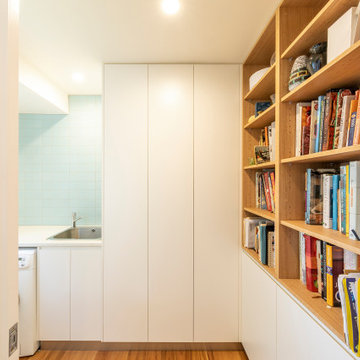
Cette photo montre une petite buanderie tendance en L multi-usage avec un évier 1 bac, un placard à porte plane, des portes de placard blanches, un plan de travail en stratifié, une crédence bleue, une crédence en céramique, un mur blanc, un sol en bois brun, des machines côte à côte, un sol marron et un plan de travail blanc.
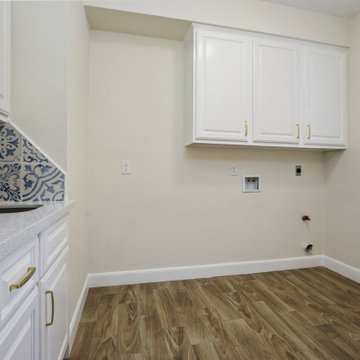
Exemple d'une grande buanderie chic en L dédiée avec un évier encastré, un placard avec porte à panneau surélevé, des portes de placard blanches, un plan de travail en quartz modifié, une crédence bleue, une crédence en céramique, un mur beige, un sol en carrelage de porcelaine, des machines côte à côte, un sol marron et un plan de travail blanc.
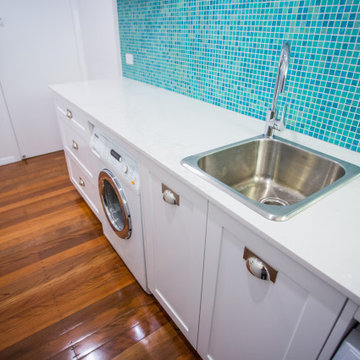
This bright and crisp Laundry space has been renovated to maximise space and to ensure a functional laundry space for a busy family. The blue/green mosaic splashback brighten and provide a coolness to the white cabinetry. Features large bench space with storage and under bench appliances.
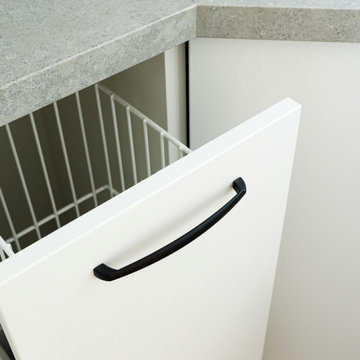
Small sized lean-to laundry, maximised with clever storage solutions and angled sink space.
Exemple d'une petite buanderie chic en L avec un évier encastré, des portes de placard blanches, un plan de travail en quartz, une crédence bleue, une crédence en carrelage métro, un mur blanc, un sol en vinyl, un sol marron et un plan de travail gris.
Exemple d'une petite buanderie chic en L avec un évier encastré, des portes de placard blanches, un plan de travail en quartz, une crédence bleue, une crédence en carrelage métro, un mur blanc, un sol en vinyl, un sol marron et un plan de travail gris.
Idées déco de buanderies avec une crédence bleue et un sol marron
1