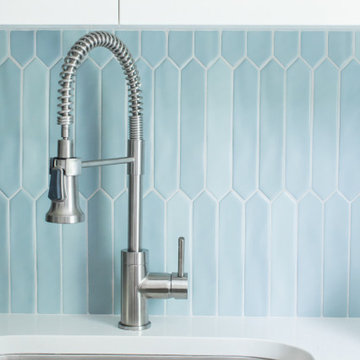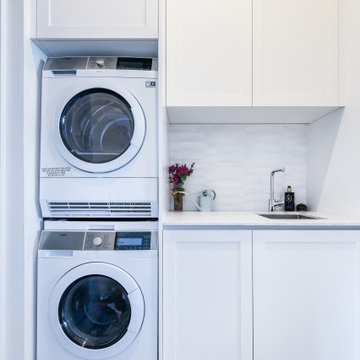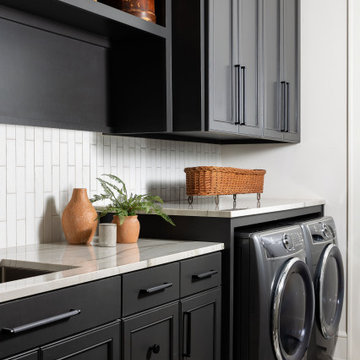Idées déco de buanderies avec un plan de travail en quartz et une crédence en céramique
Trier par :
Budget
Trier par:Populaires du jour
1 - 20 sur 147 photos
1 sur 3

Cette photo montre une buanderie parallèle chic dédiée et de taille moyenne avec des portes de placard blanches, des machines côte à côte, un sol gris, un plan de travail en quartz, une crédence en céramique, un plan de travail blanc, une crédence grise, un mur blanc et parquet clair.

Fun and playful utility, laundry room with WC, cloak room.
Idées déco pour une petite buanderie linéaire classique dédiée avec un évier intégré, un placard à porte plane, des portes de placards vertess, un plan de travail en quartz, une crédence rose, une crédence en céramique, un mur vert, parquet clair, des machines côte à côte, un sol gris, un plan de travail blanc et du papier peint.
Idées déco pour une petite buanderie linéaire classique dédiée avec un évier intégré, un placard à porte plane, des portes de placards vertess, un plan de travail en quartz, une crédence rose, une crédence en céramique, un mur vert, parquet clair, des machines côte à côte, un sol gris, un plan de travail blanc et du papier peint.

Laundry with concealed washer and dryer behind doors one could think this was a butlers pantry instead. Open shelving to give a lived in personal look.

Inspiration pour une grande buanderie traditionnelle en U multi-usage avec un évier encastré, un placard à porte plane, des portes de placard blanches, un plan de travail en quartz, une crédence blanche, une crédence en céramique, un mur gris, un sol en vinyl, des machines côte à côte, un sol gris et un plan de travail gris.

Exemple d'une petite buanderie linéaire bord de mer dédiée avec un évier encastré, un placard à porte shaker, des portes de placard blanches, un plan de travail en quartz, une crédence blanche, une crédence en céramique, un mur blanc, des machines superposées et un plan de travail gris.

Traditional-industrial custom bungalow in Calgary.
Cette image montre une buanderie traditionnelle de taille moyenne avec des portes de placard noires, un plan de travail en quartz, une crédence blanche, une crédence en céramique, un sol en brique, des machines côte à côte et plan de travail noir.
Cette image montre une buanderie traditionnelle de taille moyenne avec des portes de placard noires, un plan de travail en quartz, une crédence blanche, une crédence en céramique, un sol en brique, des machines côte à côte et plan de travail noir.

Laundry room with custom cabinetry and storage.
Idées déco pour une buanderie moderne en U dédiée et de taille moyenne avec un évier encastré, un placard à porte plane, des portes de placards vertess, un plan de travail en quartz, une crédence beige, une crédence en céramique, un mur beige, un sol en carrelage de porcelaine, des machines côte à côte, un sol gris et un plan de travail beige.
Idées déco pour une buanderie moderne en U dédiée et de taille moyenne avec un évier encastré, un placard à porte plane, des portes de placards vertess, un plan de travail en quartz, une crédence beige, une crédence en céramique, un mur beige, un sol en carrelage de porcelaine, des machines côte à côte, un sol gris et un plan de travail beige.

Every remodel comes with its new challenges and solutions. Our client built this home over 40 years ago and every inch of the home has some sentimental value. They had outgrown the original kitchen. It was too small, lacked counter space and storage, and desperately needed an updated look. The homeowners wanted to open up and enlarge the kitchen and let the light in to create a brighter and bigger space. Consider it done! We put in an expansive 14 ft. multifunctional island with a dining nook. We added on a large, walk-in pantry space that flows seamlessly from the kitchen. All appliances are new, built-in, and some cladded to match the custom glazed cabinetry. We even installed an automated attic door in the new Utility Room that operates with a remote. New windows were installed in the addition to let the natural light in and provide views to their gorgeous property.

Exemple d'une petite buanderie linéaire chic en bois foncé dédiée avec un évier encastré, un placard à porte shaker, un plan de travail en quartz, une crédence blanche, une crédence en céramique, un mur blanc, un sol en carrelage de céramique, des machines côte à côte, un sol beige et un plan de travail blanc.

Sleek, contemporary elements of laminate and stone combine to create an efficient, stylish and affordable space. The accent subway tiles make a focal impact and add interest in texture and tone.
Doors & Panels-Polytec "Topiary" smooth finish
Benchtops - Caesarstone "Symphony Grey"

Laundry room cabinets by Hayes Cabinetry, 3cm quartz counters by caesarstone, Bosch laundry. Brizo plumbing fixture and Shaw industries tile flooring

Even the spot that can handle the biggest messes can have pretty touches, too. This laundry room sink with a fun faucet and WOW tile are both bold and beautiful.

This mudroom/laundry area was dark and disorganized. We created some much needed storage, stacked the laundry to provide more space, and a seating area for this busy family. The random hexagon tile pattern on the floor was created using 3 different shades of the same tile. We really love finding ways to use standard materials in new and fun ways that heighten the design and make things look custom. We did the same with the floor tile in the front entry, creating a basket-weave/plaid look with a combination of tile colours and sizes. A geometric light fixture and some fun wall hooks finish the space.

A first floor bespoke laundry room with tiled flooring and backsplash with a butler sink and mid height washing machine and tumble dryer for easy access. Dirty laundry shoots for darks and colours, with plenty of opening shelving and hanging spaces for freshly ironed clothing. This is a laundry that not only looks beautiful but works!

Idées déco pour une grande buanderie moderne dédiée avec un évier encastré, un placard à porte plane, des portes de placard noires, un plan de travail en quartz, une crédence grise, une crédence en céramique, un mur blanc, un sol en carrelage de céramique, des machines côte à côte, un sol gris et un plan de travail blanc.

Rodwin Architecture & Skycastle Homes
Location: Boulder, Colorado, USA
Interior design, space planning and architectural details converge thoughtfully in this transformative project. A 15-year old, 9,000 sf. home with generic interior finishes and odd layout needed bold, modern, fun and highly functional transformation for a large bustling family. To redefine the soul of this home, texture and light were given primary consideration. Elegant contemporary finishes, a warm color palette and dramatic lighting defined modern style throughout. A cascading chandelier by Stone Lighting in the entry makes a strong entry statement. Walls were removed to allow the kitchen/great/dining room to become a vibrant social center. A minimalist design approach is the perfect backdrop for the diverse art collection. Yet, the home is still highly functional for the entire family. We added windows, fireplaces, water features, and extended the home out to an expansive patio and yard.
The cavernous beige basement became an entertaining mecca, with a glowing modern wine-room, full bar, media room, arcade, billiards room and professional gym.
Bathrooms were all designed with personality and craftsmanship, featuring unique tiles, floating wood vanities and striking lighting.
This project was a 50/50 collaboration between Rodwin Architecture and Kimball Modern

Clients had a large wasted space area upstairs and wanted to better utilize the area. They decided to add a large laundry area that provided tons of storage and workspace to properly do laundry. This family of 5 has deeply benefited from creating this more functional beautiful laundry space.

Inspiration pour une petite buanderie linéaire marine dédiée avec un évier encastré, un placard à porte shaker, des portes de placard blanches, un plan de travail en quartz, une crédence blanche, une crédence en céramique, un mur blanc, des machines superposées et un plan de travail gris.

Inspiration pour une buanderie linéaire traditionnelle multi-usage et de taille moyenne avec un placard avec porte à panneau encastré, des portes de placard bleues, un plan de travail en quartz, une crédence blanche, une crédence en céramique, un mur gris, un sol en carrelage de porcelaine, des machines côte à côte, un sol bleu, un plan de travail blanc et du lambris de bois.

Inspiration pour une buanderie parallèle traditionnelle dédiée et de taille moyenne avec un évier encastré, un placard avec porte à panneau encastré, des portes de placard noires, un plan de travail en quartz, une crédence blanche, une crédence en céramique, un mur blanc, un sol en carrelage de porcelaine, des machines côte à côte, un sol multicolore et un plan de travail gris.
Idées déco de buanderies avec un plan de travail en quartz et une crédence en céramique
1