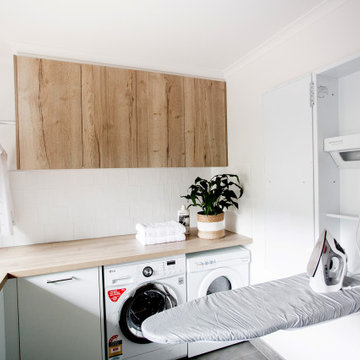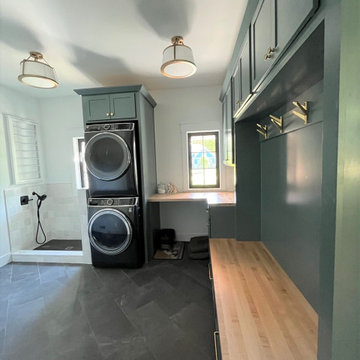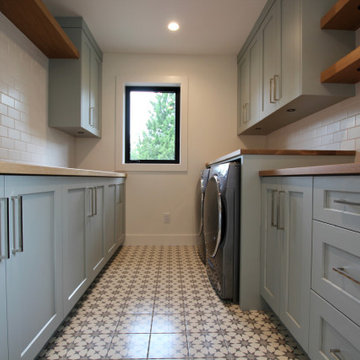Idées déco de buanderies avec un plan de travail en bois et une crédence en céramique
Trier par :
Budget
Trier par:Populaires du jour
1 - 20 sur 113 photos

Inspiration pour une buanderie urbaine en L dédiée avec un évier 1 bac, des portes de placard blanches, un plan de travail en bois, une crédence grise, une crédence en céramique, un mur blanc, un sol en carrelage de céramique, un sol gris et un plan de travail orange.

We updated this laundry room by installing Medallion Silverline Jackson Flat Panel cabinets in white icing color. The countertops are a custom Natural Black Walnut wood top with a Mockett charging station and a Porter single basin farmhouse sink and Moen Arbor high arc faucet. The backsplash is Ice White Wow Subway Tile. The floor is Durango Tumbled tile.

Revised laundry layout with added storage, allowance for side by side washer & dryer, ironing in laundry space with wall mounted ironing station.
Réalisation d'une buanderie design en L et bois brun dédiée et de taille moyenne avec un évier posé, un placard à porte plane, un plan de travail en bois, une crédence blanche, une crédence en céramique, un mur blanc, un sol en carrelage de céramique, des machines côte à côte et un sol gris.
Réalisation d'une buanderie design en L et bois brun dédiée et de taille moyenne avec un évier posé, un placard à porte plane, un plan de travail en bois, une crédence blanche, une crédence en céramique, un mur blanc, un sol en carrelage de céramique, des machines côte à côte et un sol gris.

Inspiration pour une buanderie linéaire rustique multi-usage avec un évier posé, un plan de travail en bois, une crédence blanche, une crédence en céramique, un mur blanc, un sol en bois brun, des machines côte à côte, un sol marron, un plan de travail marron, un placard à porte shaker et des portes de placard rouges.

This utility room (and WC) was created in a previously dead space. It included a new back door to the garden and lots of storage as well as more work surface and also a second sink. We continued the floor through. Glazed doors to the front and back of the house meant we could get light from all areas and access to all areas of the home.

We are sincerely concerned about our customers and prevent the need for them to shop at different locations. We offer several designs and colors for fixtures and hardware from which you can select the best ones that suit the overall theme of your home. Our team will respect your preferences and give you options to choose, whether you want a traditional or contemporary design.

Sunny, upper-level laundry room features:
Beautiful Interceramic Union Square glazed ceramic tile floor, in Hudson.
Painted shaker style custom cabinets by Ayr Cabinet Company includes a natural wood top, pull-out ironing board, towel bar and loads of storage.
Two huge fold down drying racks.
Thomas O'Brien Katie Conical Pendant by Visual Comfort & Co.
Kohler Iron/Tones™ undermount porcelain sink in Sea Salt.
Newport Brass Fairfield bridge faucet in flat black.
Artistic Tile Melange matte white, ceramic field tile backsplash.
Tons of right-height folding space.
General contracting by Martin Bros. Contracting, Inc.; Architecture by Helman Sechrist Architecture; Home Design by Maple & White Design; Photography by Marie Kinney Photography. Images are the property of Martin Bros. Contracting, Inc. and may not be used without written permission.

Laundry room design for function. Side by side washer and dryer, hanging rack and floating shelves provides the perfect amount of space to fold and hang laundry.

Cette image montre une grande buanderie rustique en U multi-usage avec un évier encastré, un placard avec porte à panneau encastré, des portes de placard marrons, un plan de travail en bois, une crédence noire, une crédence en céramique, un mur blanc, parquet clair, des machines côte à côte, un sol marron, plan de travail noir et du lambris de bois.

Laundry renovation as part of a larger kitchen renovation for our customers that are a lovely family from the bustling suburb of St Heliers. Their design brief was to create a kitchen that would not only cater to their practical needs but also serve as the central hub of their home.

Our clients wanted the ultimate modern farmhouse custom dream home. They found property in the Santa Rosa Valley with an existing house on 3 ½ acres. They could envision a new home with a pool, a barn, and a place to raise horses. JRP and the clients went all in, sparing no expense. Thus, the old house was demolished and the couple’s dream home began to come to fruition.
The result is a simple, contemporary layout with ample light thanks to the open floor plan. When it comes to a modern farmhouse aesthetic, it’s all about neutral hues, wood accents, and furniture with clean lines. Every room is thoughtfully crafted with its own personality. Yet still reflects a bit of that farmhouse charm.
Their considerable-sized kitchen is a union of rustic warmth and industrial simplicity. The all-white shaker cabinetry and subway backsplash light up the room. All white everything complimented by warm wood flooring and matte black fixtures. The stunning custom Raw Urth reclaimed steel hood is also a star focal point in this gorgeous space. Not to mention the wet bar area with its unique open shelves above not one, but two integrated wine chillers. It’s also thoughtfully positioned next to the large pantry with a farmhouse style staple: a sliding barn door.
The master bathroom is relaxation at its finest. Monochromatic colors and a pop of pattern on the floor lend a fashionable look to this private retreat. Matte black finishes stand out against a stark white backsplash, complement charcoal veins in the marble looking countertop, and is cohesive with the entire look. The matte black shower units really add a dramatic finish to this luxurious large walk-in shower.
Photographer: Andrew - OpenHouse VC

La buanderie a été créée et a permis l'ajout d'un WC
Inspiration pour une petite buanderie linéaire traditionnelle multi-usage avec un évier 1 bac, un placard sans porte, un plan de travail en bois, une crédence blanche, une crédence en céramique, un sol en carrelage de céramique, des machines côte à côte et un sol rose.
Inspiration pour une petite buanderie linéaire traditionnelle multi-usage avec un évier 1 bac, un placard sans porte, un plan de travail en bois, une crédence blanche, une crédence en céramique, un sol en carrelage de céramique, des machines côte à côte et un sol rose.

Cette image montre une buanderie parallèle rustique multi-usage avec un évier posé, un placard à porte affleurante, des portes de placards vertess, un plan de travail en bois, une crédence grise, une crédence en céramique, un mur blanc, un sol en carrelage de céramique, des machines côte à côte, un sol blanc, un plan de travail bleu et un plafond voûté.

Réalisation d'une buanderie linéaire minimaliste dédiée et de taille moyenne avec des portes de placard blanches, un plan de travail en bois, une crédence blanche, une crédence en céramique, un mur blanc, un sol en carrelage de céramique, des machines côte à côte, un sol gris et un plan de travail marron.

Idée de décoration pour une grande buanderie tradition en L multi-usage avec un placard à porte shaker, des portes de placards vertess, un plan de travail en bois, une crédence blanche, une crédence en céramique, un mur blanc, un sol en carrelage de porcelaine, des machines superposées, un sol gris et un plan de travail beige.

We are sincerely concerned about our customers and prevent the need for them to shop at different locations. We offer several designs and colors for fixtures and hardware from which you can select the best ones that suit the overall theme of your home. Our team will respect your preferences and give you options to choose, whether you want a traditional or contemporary design.

This laundry room has so much character! The patterned tile gives it the wow factor it needs. Cabinets are painted in Sherwin Williams Grizzle Gray as well as all the trim, window seat, and crown molding. The farmhouse apron front sink and white milk glass hardware bring in a bit of vintage to the space.

Exemple d'une buanderie parallèle victorienne dédiée et de taille moyenne avec un évier de ferme, un placard avec porte à panneau encastré, des portes de placards vertess, un plan de travail en bois, une crédence grise, une crédence en céramique, un mur blanc, un sol en carrelage de céramique, des machines côte à côte, un sol multicolore et un plan de travail marron.

Idées déco pour une grande buanderie parallèle classique dédiée avec un placard à porte shaker, des portes de placard turquoises, un plan de travail en bois, une crédence blanche, une crédence en céramique, un mur blanc, un sol en carrelage de céramique, des machines côte à côte, un sol multicolore et un plan de travail multicolore.

We updated this laundry room by installing Medallion Silverline Jackson Flat Panel cabinets in white icing color. The countertops are a custom Natural Black Walnut wood top with a Mockett charging station and a Porter single basin farmhouse sink and Moen Arbor high arc faucet. The backsplash is Ice White Wow Subway Tile. The floor is Durango Tumbled tile.
Idées déco de buanderies avec un plan de travail en bois et une crédence en céramique
1